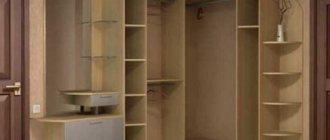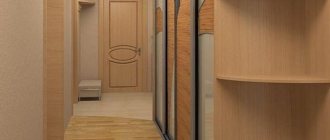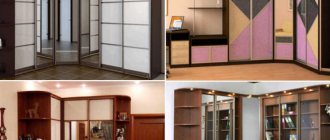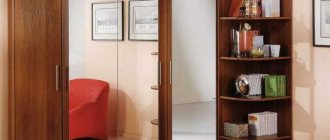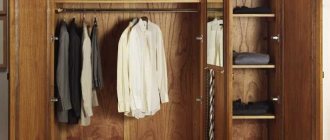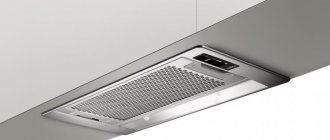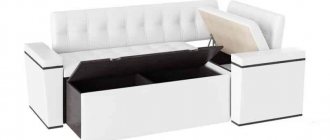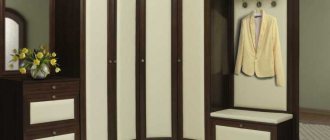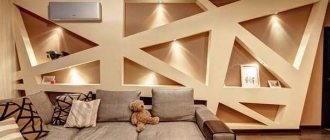140313
Corner cabinets are popular pieces of furniture that allow you to take up space that is not usually used for any purpose. They can be created from different materials and in a variety of styles, which allows you to choose a great option for any kitchen. The installed corner kitchen cabinet has different types, sizes, drawings that you can choose at your discretion.
Features of the design of a corner cabinet for the kitchen
Often the area of a standard kitchen requires the design of an L-shaped set. This design allows you to make the most productive use of the kitchen working area and provide the most convenient options for the arrangement of cabinets and shelves.
One of the most effective ways to organize space is considered to be a corner cabinet in the kitchen. With the right approach to its internal design, such a module will be an indispensable solution for storing dishes, food or kitchen appliances.
Now there is a large selection of kitchen furniture options on the market. The buyer can choose the design, color, material to his taste.
Corner cabinet fittings
This type of furniture has a more complex structure, so the requirements for fittings here are somewhat different from the standard ones:
- Hinges for swing doors must be mirrored.
- Drying is selected in a special trapezoidal shape.
- The drawer pull-out mechanisms also have an original design.
In such a cabinet you can store equipment, utensils and accessories.
The rotating mechanism of the carousel is selected especially carefully. It is subject to special requirements for assembly and reliability, since it is a moving mechanism with a heavy load.
The carousel can be of two types:
- The door is connected to shelves that slide out when it is turned.
- The door is installed separately in the classic way. The shelves are inside and can be rotated for maximum access.
Advice. For ease of use of this type of furniture, it is important to select special baskets for storing utensils in the form of trapezoids or semicircles, depending on the shape of the shelves. This will allow you to maintain order and have quick access to each item.
You can store cutlery in a pull-out cabinet.
Proper use of a corner cabinet can not only save space, but also make the kitchen more convenient for cooking.
Advantages and disadvantages
When creating a kitchen project, you need to be guided by the potential functionality of the space and make full use of the room. The kitchen corner cabinet included in the set has the following advantages.
- Variability and convenience are the first and main criteria by which any layout is evaluated. The specific design of the side cabinet allows you to creatively rethink the kitchen triangle “refrigerator-stove-sink” and vary the location of the latter. Some of the most interesting kitchen designs are those where the sink or hob is located in the corner.
- Ergonomics in a modern L-shaped kitchen set means not only convenient, but also functional storage cabinets. When organizing a corner space in this way, you can opt for floor-mounted and wall-mounted modules with retractable blocks, shelves, a carousel, or design a tall pencil case.
- Remodeling can make your kitchen stylish and cozy. A corner space in a small kitchen can work as a dining area if you place a bar counter there, supported by a corner cabinet. By solving two problems at the same time, the kitchen acquires its unique appearance.
The main advantages of corner sets include: functionality and space saving.
The design with a corner cabinet does not have any obvious disadvantages, but the following should be kept in mind.
- The future ease of use of the set depends on how competently the initial drawing was made. The design of the interior space of the cabinet should be approved in advance, and such storage modules should be included in it.
- The access system and operating mechanisms are another important component when designing a corner cabinet: the doors should not interfere with each other’s opening. During the process of assembling a headset, the consequences of incorrect decisions can be problematic to correct.
Corner cabinets perfectly complement the design with their L-shaped appearance.
Photos of kitchen sets with corner cabinets
<
>
A corner wall cabinet in a corner will not only allow you to rationally use the corner space in cramped kitchens, but also diversify the interior in spacious rooms. In any case, a corner set with top elements will be convenient to use and indispensable for creating a kitchen design.
Types of kitchen cabinets
A modern set for a standard kitchen assumes the presence of two tiers: in the lower one, preference is given to placing household appliances, heavy dishes and cleaning products, and the upper cabinets and shelves are traditionally occupied by food, serving utensils and decorative elements. There are several types of cabinets.
There are several types of corner cabinets for placement in the kitchen.
Mounted
Cabinets attached to the wall can be open or closed. Doors that open vertically or horizontally, as well as open shelves, will help organize the upper space of the kitchen. If the area is not large, the hanging tier is absolutely necessary, but for spacious kitchens it is not so.
Wall cabinets in the kitchen perfectly complement the interior and help relieve space in the kitchen.
Floor
The lower tier, which includes the “kitchen triangle,” is often equipped with a dishwasher or washing machine. To create a comfortable work area, it is recommended to equip floor cabinets with drawers of different depths, and make shelves in open cabinets.
The lower tier of the kitchen unit consists of floor cabinets.
Under the sink
The design of the cabinet under the sink implies free space and open access for water pipes. Often this sector is used for storing detergents, and the cabinet itself is located between the refrigerator and the stove, but so that there is a workspace on both sides of the sink.
Cabinets and cabinets for sinks are made specifically to fit the size of the sink.
Angular
Cabinets that are considered one of the most spacious, but require a competent design are corner cabinets. If you neglect the corner space, this area becomes inconvenient to use and leads to the formation of constant disorder due to its difficult accessibility. It is this kitchen compartment that should be planned as carefully as possible.
Corner designs can significantly save space in the kitchen.
Kinds
Corner floor cabinets are divided according to the type of door opening, shape and location. Manufacturers produce four types of this furniture: top wall-mounted, bottom floor-mounted, sink cabinet and pencil case.
Upper hinged
Not the easiest headset to install. Wall cabinets are classified into four subtypes:
- L-shaped. A common type, it can be found both in the famous Soviet furniture “walls” and in modern design projects. The advantages of such a cabinet are the simplicity of the door opening mechanism and the preservation of the usable volume of the corner. It is in this type of headset that “accordion doors” are found.
- Triangular. Easy to assemble and install, requires a minimum of parts. Due to this, you can make a corner cabinet with your own hands at home, without having carpentry skills. But the appearance of a triangular cabinet is not suitable for every kitchen, and given the absence of right angles (except for the one between the walls), connecting adjacent sections is impossible. Therefore, such models are rare and sell poorly.
- Trapezoidal. This cabinet has an unusual shape and is difficult to assemble. The peculiarity is that it fits into almost any style, from classic to hi-tech. The cabinet smoothes the transition from wall to wall and is 10-20% more spacious than an L-shaped one.
- Radial. It, like the trapezoidal one, has a five-wall structure. The only difference is the round door. The radial cabinet looks modern and original, but for this you need to choose the design project wisely.
Like any furniture that requires fastenings, an upper kitchen cabinet is difficult to select and install. This article will help you do this correctly.
Lower floor
All types of wall cabinets presented in the last section are also relevant for floor cabinets. From a design point of view, to maintain a unified style in the kitchen, the lower cabinet should repeat the shape and size of the upper one. This rule is often broken. The reason is that household appliances or a sink are placed in the lower module.
Base cabinet for sink
This arrangement of the sink in the cabinet is relevant for owners of Khrushchev, Brezhnev and other apartments built in the late USSR. In the kitchens of these houses, the sink is located in the corner, which allows it to fit seamlessly into the corner cabinet. Trapezoidal or radial cabinets are suitable for using a sink. Their doors have a flat surface, so you can easily lean on it while washing, and also wipe it off from splashes.
The siphon under the sink takes up a lot of space, leaving little room in the cabinet for useful placement. There are also water and sewer pipes there. The only thing that fits under the sink is a trash can, which is sometimes attached to the cabinet door for convenience. The upper corner cabinet is sometimes made as a decorative frame for a gas water heater, a gas boiler or a drying rack for plates and pots.
Installing a sink cabinet will not take much time, but it is better to carefully choose its depth. Buyers are often unhappy that a shallow sink does not protect against a lot of splashes. And to replace the sink, you already need to change the countertop, and in the worst case, the entire floor cabinet.
Wardrobe - pencil case
This type of corner cabinet is rare, despite all its conveniences. Its advantage over other types is the presence of useful space between the upper and lower cabinets. Pencil cases are divided into the following categories:
- closed - all three sections are separated by doors of the same shape and design;
- open - there are no doors, the cabinet is used for sets, crystal, etc.;
- combined - the upper and lower parts have doors, the middle remains open, which is convenient for placing kitchen appliances.
The disadvantage of the pencil case is its high price. Due to the fact that the demand for such a set has fallen, production has been reduced at Russian and foreign furniture factories. Prices have increased and purchasing a corner cabinet to order is cheaper than buying it in a store.
With the fashion for built-in household appliances, refrigerator cases have appeared on sale. Corner cabinets of any design are suitable for placing a refrigerator - trapezoidal, radial, etc.
Options for a corner cabinet in the kitchen
In the case of a standard kitchen layout, you can contact a furniture manufacturer in search of a set. Often this solution is more budget-friendly and versatile, but no less high-quality. When designing a custom kitchen, you can implement one of the following corner cabinet options.
When choosing a kitchen, you can contact specialists who will help you choose the perfect option.
Upper wall cabinet
The corner cabinet connecting the second level of the kitchen unit can be used for decorative purposes, for example, to display a service, and then it is appropriate to use open shelves or glass hinged doors in its design.
Often it is the wall-mounted corner cabinet for beautiful dishes in the kitchen that is the center of attention of the area, and if there is a sink or hob underneath it, the corner is decorated with LED lighting.
Corner wall cabinets for the second tier of the kitchen connect the set together.
Floor cabinet pencil case
A high corner module can be designed in such a way as to visually zone, or, conversely, unite the space. Such a cabinet can be an incredibly spacious storage of cereals and preparations, or it can hide large kitchen appliances from a built-in oven and dishwasher, located in two tiers, to a refrigerator.
Such a single design with a set will give the kitchen a trendy minimalism or help implement a “antique” design.
The pencil case is one of the types of kitchen cabinets that complements the complete look of the set.
Cabinet for sink
If a sink is located in a floor-mounted corner cabinet, it would be appropriate to construct a dish dryer in the upper tier, and on the opposite sides of the letter g - a refrigerator and a stove. Such a complete solution will perfectly correspond to the principle of constructing a “kitchen triangle”, and will free up the remaining space of the room for a dining area.
Kitchen sets can be purchased ready-made models, or you can order them from companies that will make cabinets to individual sizes.
Bottom cabinet
A corner space designed specifically for storage must be equipped with the following elements.
- Roll-out mechanisms, such as drawers or shelves.
- Carousels, which are baskets or boxes rotating around their axis.
- Locomotives, the first part of which moves out when the cabinet is opened, and the second part is pulled into its place.
Closed cabinets have a storage function.
Important! These designs will help you organically use the corner cabinet niche, maintaining its accessibility and order.
Dimensions of corner kitchen cabinets
The width, height and depth of the modules are selected in accordance with the height of the owners, the design project and a number of other factors. There are no strict GOST standards according to which corner kitchen furniture is produced. But some dimensional frameworks accepted by manufacturers can be distinguished:
- Floor-mounted lower and wall-mounted upper cabinets. There are two types of ratio of their sizes: 1:1 and 2:1 (the mounted one is smaller than the lower one). Their average height is from 80 to 90 cm, taking into account the presence of a base (10 cm) and a table top (2-5 cm). Depending on the cabinet type, measurements are added. In trapezoidal cabinets, the top of the trapezoid (the part that is visible from the kitchen) does not exceed 65 centimeters.
- Corner cabinets for sinks. The dimensions of such furniture depend on two indicators - the radius and depth of the sink. With a standard 50/15 sink, a cabinet width of one meter, height of 80 cm and depth of 60 cm is suitable.
- Cabinets. In this option, the height is of greatest interest; it depends on the ceilings in the apartment. The distance from the top shelf to the ceiling surface is at least 30 centimeters according to standards.
The sizes presented are recommendations only.
Dimensions depending on type
If the corner cabinet simply connects the two sides of the kitchen unit, its height remains standard, and the width and depth depend on the size of the work area on both sides. So, for a person of average height about 170 cm, the tabletop is installed at a height of 85 cm, and the depth of the lower tier can be around 60 cm.
It must be taken into account that the internal space of such a cabinet is occupied not only by the corner itself, but also by the adjacent module, which provides access. Thus, the width of the cabinet will vary between 90-120 cm.
The size of the kitchen set depends on the chosen model.
If a sink or stove is supposed to be built into the set, the corner cabinet is transformed into a trapezoid cabinet. This design is rarely used when decorating small-sized kitchens due to its size, but it looks very representative. The area of this module must include the dimensions of the sink (from 50 cm) or hob (from 60 cm) along the diagonal side of the trapezoid, which leads to a size of 90-120 cm on both of its long sides.
The kitchen design should be done based on your own preferences.
When planning the upper kitchen corner cabinets, it is necessary to proceed from the fact that the depth of the second tier rarely exceeds 30 cm, and the height - 70-90 cm. The following calculations can be carried out, guided by the principle of constructing ordinary corner and trapezoidal lower cabinets.
Making a kitchen to individual sizes is an excellent solution for both small apartments and large rooms.
DIY corner kitchen: other nuances
When designing the bottom row of a corner kitchen, it is usually difficult to determine the final dimensions of the cabinet tables on the side of the corner sink. This is due to the fact that kitchen tables without a countertop are not installed flush from wall to wall; it is necessary to plan for overhangs. 10-20mm on each side is enough.
Knowing the depth of the adjacent tabletop (420mm), we make the bodies of the adjacent modules taking into account the front and rear overhang (420-30-20=370mm). Now, taking into account other nuances and indentations, you can calculate both the dimensions of the modules themselves and the size of the facades.
Manufacturing materials
Modern kitchen furniture manufacturers have a huge selection of different materials at their disposal. Based on his own taste and budget, the customer may prefer the following types.
- Solid wood is a natural, environmentally friendly, durable, elegant and most expensive material for the manufacture of kitchen furniture. Such furniture lasts a long time and is the pride of the owner.
- MDF is the second most expensive, but not the most quality material, consisting of sheets of wood chips pressed at high temperatures. In combination with high-quality film, such a façade is moisture-resistant and strong.
- Laminated chipboard is another modern material, very attractive in price, made from natural wood and covered with a resistant film, used in the mass production of furniture.
There are different materials for making kitchens: wood, MDF, chipboard.
Note! When designing a set, it is necessary to pay great attention to the tabletop, since it will be the main working area. Today it is made from natural or artificial stone, plastic, wood and even tempered glass.
Kitchen sets are produced in different sizes, colors, and models.
Accessories
Leading manufacturers of kitchen fittings produce mechanisms for upper and lower corner cabinets, which are a variety of pull-out systems, rotating shelves, “magic corners” with a double rollout system and universal carousels.
New models of kitchen sets are equipped with rotating shelves.
For the cabinet door, you need to choose corner hinges that meet the specifics of your design and increase the opening angle.
How to do it yourself
In order to make a corner kitchen cabinet with your own hands without errors, you need to make clear measurements of the workspace and a drawing.
Before you begin assembling the kitchen unit, you need to prepare a drawing.
The lower and upper cabinets of the kitchen set have the same box and are assembled identically. After this, storage elements are built into the cabinet - drawers, shelves or modern systems.
It must be remembered that kitchen cabinets are secured inside with horizontal slats for reliability, and in the case of a sink cabinet they are replaced with vertical slats. The oven does not require the installation of such strips.
The assembly of the kitchen set must be carried out according to the rules. So that all the cabinets are in place.
Different widths of facades entail the following rule: a narrow part is attached to a wide one, that is, a light part is attached to a heavy one. In the case of an abundance of retractable mechanisms in corner structures, this rule helps prevent future deformation.
The lower corner cabinets, like all modules of the kitchen set, are installed on legs, and the upper ones require reliable fastenings to the wall.
Assembling a kitchen set is not difficult. If you follow the advice of experts, you will get excellent kitchen furniture that will last for many years.
Measurements and drawing
Corner kitchen cabinets can have different sizes, are presented in numerous types, and there are also various drawings according to which they can be made. When choosing dimensions, you need to take the correct measurements, and it is also advisable to make a diagram of the kitchen so as not to make a mistake with the choice. In this case, the recommendations taken into account when drawing up the drawing and taking measurements are taken into account:
- The thickness of the shelves is selected depending on what items will be stored on them. It is advisable to show on the diagram whether the corner structure will accommodate household appliances or light spices. Standard shelves are 18 cm thick, but if heavy objects are stored, it is advisable to choose a thickness of 21 cm or more.
- The depth of hanging boxes should not exceed 40 cm. It is taken into account that in the corner there are usually elements for connecting to communication systems, so it is often impossible to place any large objects in corner cabinets, since various pipes or wires are laid here.
- It is not allowed to hang a wall cabinet low if there is a stove underneath it. This is especially important if the structure is made of plastic, since under the influence of high temperatures the material begins to melt.
- The standard size of a corner cabinet is 60x60 cm, and the width of the facade is 42 cm, and the depth with such dimensions is equal to 30 cm.
Corner cabinets are considered an excellent choice for any kitchen. They are presented in many models, so the corner kitchen cabinet and the types of sizes and drawings are different. When choosing, especially much attention is paid to the dimensions so that the products are convenient to use and spacious. It is first recommended to create a special drawing of the kitchen, according to which all elements for installation in this room are selected, as well as a cabinet for the kitchen.
Tips for choosing a corner cabinet
Of course, the corner cabinet should look like a logical continuation of the kitchen set. What you should pay attention to.
- Purpose of the cabinet: storage or for built-in equipment.
- Ease of use: organizing the internal space or a comfortable working area in front of the cabinet.
- Logical placement: the placement of a trapezoid cabinet in a small kitchen is irrational, while in a large kitchen there is no need to save space.
When choosing a kitchen set, you should pay attention to the future location.
Interesting options in interior design
When designing a kitchen, you should take into account not only your financial capabilities and aesthetic preferences, but also take into account that this is, first of all, a work area that must be functional.
The work area on a kitchen set is the main thing; it should be large and comfortable.
A wonderful corner cabinet will fit into kitchens in Scandinavian and classic styles, Provence and loft designs. An original solution would be to decorate kitchen facades with stained glass, mirrors, tiles or lighting.
The amazing variety of materials available and the abundance of creative ideas will help you realize the most daring kitchen project.
In what style is corner furniture appropriate?
To decorate classic interiors, corner facades in light shades are used: white, golden, beige, coffee.
Surfaces with gold plated elements or patina look beautiful. Doors can be glass or wooden, with voluminous decor in the form of patterns and weaving. Particular attention is paid to metal-coated handles and colored glass inserts. Kitchen cabinets in a classic style look elegant and stylish, emphasizing the status of the interior. Corner cabinets are appropriate in Provence, vintage and country interiors. Provençal models are made of wood. The predominant colors are white, brown, and light blue. The facades are decorated with decor, open shelves and stained glass. For a country kitchen, they buy trapezoidal wooden cabinets with solid doors and themed handles. In a vintage style kitchen, the presence of scuffs and antique patterned handles is welcome.
In modern high-tech and minimalist interiors, cabinets with sliding doors without handles are used. Strict geometric lines predominate, there is no decor. The cabinets are made from durable MDF boards. The facades are matte or glossy depending on the coating option. Popular colors are black, white, and silver.
Interesting! To create avant-garde or retro-style kitchens, radius corner cabinets are used in bright colors: red, yellow, burgundy, blue, emerald. They are decorated with fancy large pens, painted or photographed. Such a corner cabinet will become a bright accent in the interior.
