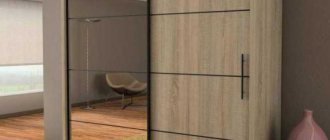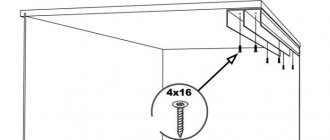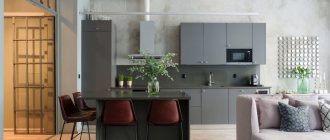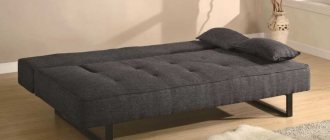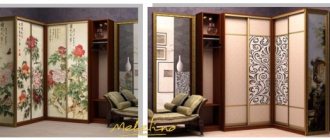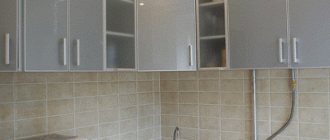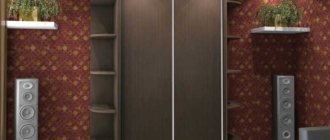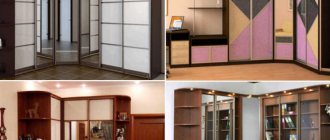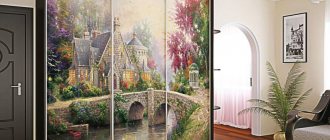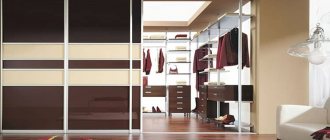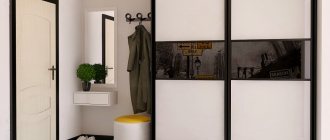0
29174
It is rare to find sliding wardrobes in the dining area in stylish kitchens, and vice versa, they imply the use of furniture for different purposes. These products look original and beautiful in the workspace; they are spacious and attractive in appearance. To choose a cabinet with sliding doors for the kitchen, you need to understand the types of models and placement rules.
Primary requirements
The purpose of the kitchen set is to store and place culinary utensils in free access for household members. Usually it consists of several cabinets of diverse designs in the same design style. The modules together represent an integral composition, but each of them plays its own role.
The following requirements apply to kitchen cabinets:
- environmental friendliness of manufacturing materials;
- possibility of installation and placement of household appliances;
- the presence of shelves and accessories for storing food and utensils;
- compliance with the overall design of the room.
There are many options for configurations, dimensions, and designs of kitchen cabinets. It is necessary to plan the set based on the preferences of the apartment residents. Fans of gatherings with friends will need a minibar and open sideboards for services.
True cooks cannot do without spacious cabinets for storing pots and baking dishes. Perfectionists will certainly appreciate furniture in the minimalist style.
Advantages and disadvantages of a wardrobe
First of all, it will suit lovers of minimalism, because there will be no many unnecessary details, so the room will be transformed and become clean and spacious. At the same time, the kitchen does not lose functionality and is still used for its main purpose.
Inside the cabinet you can hide sockets, switches and additional lighting. In addition, you can lay wires without having to drill into the walls or watch the wires run across the entire room. It is convenient to place all household appliances on shelves and open the door to use them.
Most often, cabinet doors are made of glossy mirror surfaces, white or silver, in a minimalist style. With the correct selection and placement of lighting fixtures, the room will emit light thanks to the mirror surfaces that will reflect it. This is a positive thing for all kitchens, especially smaller ones.
The cabinet can accommodate quite a lot of dishes, as well as household appliances. This frees up the kitchen table and window sill, because they are where microwaves, toasters, blenders, coffee makers and other appliances are placed.
In addition, there are a lot of communications in the kitchen that spoil the appearance of the room. It’s easy to hide counters, pipes, adapters, etc. in a closet.
This innovation can be used not only in a spacious kitchen, but also in a small one. There will be no need to open the doors, thereby taking up useful space. By saving space, you can place a full-fledged dining table so that the whole family can gather for dinner and admire the original design of the kitchen.
Disadvantages include the difficulty of installing electrical wiring and devices. To turn on the device you will have to constantly move it or, alternatively, make a lot of sockets, extension cords and carriers.
The mirror surface will have to be rubbed regularly, because the slightest stains will be visible on it, but this is also typical for ordinary furniture cabinets with such a surface.
The cost of such a cabinet can also be quite high, but it all depends on the materials chosen. It is made exclusively to order, because you need to take into account all the nuances:
- Placement of communications;
- Hostess preferences.
Replacing kitchen cabinets with a wardrobe or not is the job of every housewife. It all depends on individual preferences. Some people like ordinary cuisine, while others don’t want to stand still and strive for perfection, experimenting with different items.
A sliding wardrobe is suitable for those who want to have a spacious and light kitchen, in which it will be pleasant not only to cook, but also to spend free time communicating with other family members.
AlinaAuthor of the article
Did you like the article?
Share with your friends:
Types of Kitchen Cabinets
There are classifications:
- according to manufacturing materials (wood, plastic, MDF, chipboard);
- style (modern, retro, Provence);
- installation methods (wall, floor) and others.
The following types of cabinets are usually used for the kitchen:
- corner;
- narrow pencil cases;
- wall;
- with open shelves;
- buffets;
- sideboards;
- columns.
Cabinets for the kitchen: the optimal placement option
Wall cabinets for the kitchen, located on the floor and wall, have the ability to perform an important function.
They store kitchen utensils and food products that are not subject to rapid spoilage.
To add some unusualness, such furniture is equipped with special internal lighting through the use of decorative lamps.
The traditional layout of these pieces of furniture is considered to be a modular layout - the upper part is both a tabletop and a support for securing the sink.
Arrangement using the two-tier method. Ergonomics directly depends on the number of sections available.
It should be noted that the entrance space should not be cluttered or block the path. All existing cabinets can be a separate element of the interior.
There are two layouts of cabinets and cabinets:
Linear - the arrangement is carried out one after another, and the arrangement should be as dense as possible.
Corner – in this case, the sink is placed directly in the corner part.
There is a so-called U-shaped layout, shown in the photo of a kitchen cabinet, but this kind of arrangement can be found relatively rarely, since the most popular is the use of corner cabinets for the kitchen.
This is due to the fact that such placement requires a fairly large space.
Read here! Red bathroom: bold design and decor ideas (91 photos + video)Types of designs
Kitchen furniture differs from the furnishings of other rooms in that it is installed in 2 rows relative to a vertical surface. This allows you to avoid the feeling of clutter in the room and free up space for a work surface and table top.
Cabinets are located in the kitchen:
- Mounted. They are placed on the wall and hung on special durable fasteners. They echo the design of the lower cabinets, but may have contrasting colors or textures. Suitable for placing dishes, cereals, and light objects. The doors are usually hinged or may be absent altogether - there are only shelves or “balconies”.
- Floor-standing. They stand on height-adjustable legs. They store heavy utensils, cans of preserves, large kitchen appliances, and cutlery. Such cabinets are equipped with shelves and hinged doors or drawers of different capacities. You can often find models with a built-in hob, sink, or countertop. They can be tall, without hanging structures. In the middle part of such a floor-standing kitchen cabinet, free-standing, you can install appliances - an oven, microwave, dishwasher or storage shelves.
Accessories and components
Kitchen cabinets should be spacious and easy to use. The following structures should be installed in them:
- dish dryers;
- trays for devices;
- drawer space delimiters;
- holders for pans and lids;
- retractable containers;
- rotating “carousels”;
- hinges and guides with closers.
There are ways to open facades:
- swing - classic option;
- sliding – coupe type;
- lifting - gas lift mechanism and its analogues.
Expert opinion
Olga Kovalenko
Since 2010 I have been engaged in interior design and architectural design.
Also, cabinet handles can be replaced with special mechanisms that open the doors after pressing.
Rationality and functionality
Tall floor cabinets for the kitchen are called modules. Their positive role in arranging space cannot be overestimated. They are used to store a wide variety of items, including dishes and containers with bulk products. Thanks to its compact dimensions and sufficient height, useful space is saved, and at the same time space is created for storing a large number of necessary items.
If the floor cabinets are equipped with modern storage systems, then you can refuse to use wall-mounted upper cabinets. In order not to make a mistake in choosing internal equipment, it is recommended to think about what exactly will be stored in this pencil case. Then you can start choosing colors, materials and storage systems.
About varieties
Any type of kitchen set consists of corner or regular models. If the kitchen is spacious, it is usually equipped with straight, high floor cabinets. For small rooms, straight pencil cases are combined with corner ones. Corner options with radius doors and similar internal systems are very convenient. The circular movement of the internal shelves makes it possible to conveniently place and remove the desired item from the cabinet.
In Ikea catalogs, buyers can find the following types of floor-mounted kitchen cabinets:
- For placement of a sink.
- With open and closed shelves.
- With pull-out and rotating shelves.
- With compartments for cutlery, large containers, bowls, glasses.
- With space for storing household appliances.
Dimensions
Standard dimensions for upper cabinets with one door are 40x60 cm, with two doors - 80x60. However, the width can be from 30 to 90 cm, the height - from 25 to 80 cm. These elements make up a set of furniture tailored to the individual dimensions of the room.
It is recommended to study the dimensions of the modules offered by a particular manufacturer, and only then plan the headset. Designs of almost any size are made to order. A tall floor cabinet for the kitchen can reach 250 cm.
About dimensions
To choose the right tall floor cabinet for the kitchen, it is important to correctly measure the free space where the furniture will be placed. Correct measurements will allow the housewife to easily place the necessary utensils without bending over or reaching for the equipment. Typically the module height is 85 cm. But upon request you can purchase cabinets of the required height.
An important point when choosing a kitchen cabinet model is the design of the legs. With the closed version, it is better to install them at a level of 10-15 cm from the floor. This will allow the housewife to easily clean the premises. Designers advise that if the room is small, place an additional drawer at the bottom of the cabinet, which will serve as a place to store pans and pot lids.
As for the width of high kitchen cabinets, this figure ranges from 35 cm to 85 cm. It all depends on what exactly is supposed to be stored in this design. To store pots, large containers and small household kitchen appliances, the cabinet must be spacious. For spoons and forks - narrow.
For any width and height options, the depth can also vary. Often, the depth of kitchen cabinets ranges from 60 to 65 cm. But at the request of the customer, these dimensions can vary up to 95-125 cm. The photo shows that it is more advisable for small kitchens to purchase tall cabinets with a depth of 40-60 cm.
Manufacturing materials
Kitchen cabinet frames are usually made from laminated chipboard. The consumer faces a difficult choice when it comes to facades.
Front panels can be made of materials such as:
- solid wood (veneer);
- metal (manufacturers began to often use it for finishing and decorating furniture);
- plastic;
- MDF;
- chipboard;
- glass (mirror).
A popular material for making cabinet doors is MDF, covered with decorative film or veneer. It is affordable, practical and conveys the appearance of wood. Plastic is considered a little more wear-resistant, but its colors are much more diverse.
The surface is glossy or matte. Wood is more expensive, but is not always practical enough - it can become deformed under the influence of high humidity.
To give an “airiness”, designers often use glass, stained glass and mirrors in kitchen design. They are inserted into frames made of other materials. Combinations for upper and lower cabinets can be very different.
Materials
The reliability, durability and appearance of future furniture directly depends on the choice of material. Therefore, this issue should be approached responsibly, having analyzed all possible options. Popular materials suitable for making sliding wardrobes include:
- Tree. The most environmentally friendly and attractive option today is natural wood. It is reliable, practical and hypoallergenic, but before making a choice, you should know some of the nuances of its use. The array is quite labor-intensive to process, easily absorbs moisture and warps, so it is not very suitable for installation in a niche, since the humidity there is higher than in the room. Wood is ideal for freestanding cabinet furniture, especially if it is pre-treated with special compounds that increase its moisture resistance.
- Drywall. This is a modern material widely used in the renovation of apartments and houses. With its help you can create various architectural details, niches and other structures. Unfortunately, it is not suitable for the manufacture of sliding wardrobes, since it is quite heavy and fragile, and it is difficult to create a reliable structure with its help. But it can be used as a basis for a niche. If you can’t make cabinets from plasterboard, then the material is perfect for other interior details, such as a bar counter.
- Chipboard, MDF, fiberboard. These materials are considered the most suitable for the manufacture of built-in and cabinet wardrobes. They are affordable in price, reliable, easy to assemble, practical and wear-resistant, have a decent appearance and a varied surface design. They are available in the form of sheets of different sizes, which allows you to choose the best option for yourself and carry out cutting with minimal losses. Chipboard and MDF are used not only to create the cabinet body itself, but also as inserts in sliding doors, which allows the furniture to fit into the surrounding space as harmoniously as possible.
Where to place
Depending on the layout of the kitchen, area and shape of the room, choose the type of cabinet arrangement:
- Linear. A classic option for small spaces. The modules are placed along one long wall.
- Double row. Used in elongated kitchens. Furniture is placed parallel to opposite walls. The width of the passage must be at least 1 m.
- Angular. The L-shaped layout is compact and convenient, optimal for implementing a working triangle (refrigerator-stove-sink). Here two adjacent walls are used.
- U-shaped. A roomy and convenient option for the housewife, but suitable for large rooms. Otherwise, such a layout will take up too much space.
- Ostrovny. Suitable for a large kitchen. The width of the setback around the island must be at least 1 m.
- Peninsular. It differs from the previous version in that the end of the floor cabinet rests against the wall, which allows you to arrange the furniture more compactly.
About convenience
A tall floor cabinet for the kitchen is very convenient and functional. It allows you to accommodate a large number of necessary kitchen items, which, thanks to the door, remain unnoticed by others. In Ikea catalogs, buyers have the opportunity to choose stylish, beautiful, roomy models of kitchen cabinets.
If there is an unused corner in the kitchen, a corner kitchen base cabinet can fill it. An excellent option for economy class is a ceiling-height model equipped with shelves and modern storage systems. If a tall cabinet does not fit, you can fill the free corner with a low corner cabinet with a countertop. And in order to protect your household from sudden injuries from the corner of the cabinet, it is better to order a model with rounded corners from Ikea.
Note that the corner floor cabinet for the kitchen is highly expensive. However, you can choose from the catalog an economy class option that will have minimal equipment. But even in this case, the closet will be functional and very convenient for the housewife.
If you fill an empty corner with a high corner pencil case, which has carousel-type storage systems inside, you can place:
- an impressive amount of kitchen utensils,
- containers with bulk products,
- towels, napkins.
Nuances of choice
The main factors when planning a kitchen project are functionality and proper distribution of space. Next in importance are kitchen cabinet designs and modifications.
When choosing furniture, you need to consider the following nuances:
- room area;
- laying communications;
- the presence of protruding pipes, meters and other items that need to be hidden;
- ease of use;
- ease of cleaning.
The height of the cabinets in the kitchen matters. The lower ones should be raised so that the owners do not have to hunch over when cooking. The upper structures should be hung at such a level that you can easily reach frequently used items without standing on the stand.
Kitchen cabinets instead of pencil cases
When the kitchen is quite spacious in area, most often a set of high cabinets is allocated for building in a refrigerator, household appliances and organizing a separate storage system for large items.
In general, there is nothing stopping you from using sliding doors to decorate the façade of such a complex. And this solution not only looks stylish. Using sliding wardrobes in the kitchen is also convenient.
Photos of kitchen cabinets
Kitchen furniture must match its design. Dark glossy facades are appropriate in loft and modern styles, shiny metal and bright shades are in high-tech, pastel and calm colors are in Provence and country, natural wood is in classics.
Today, consumers have the opportunity to implement non-standard solutions, abandon old templates and turn a personal design project into reality. Therefore, purchasing beautiful and stylish kitchen cabinets is not a problem now.
