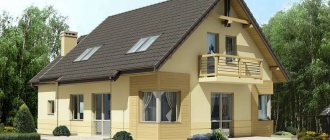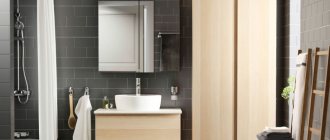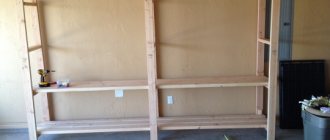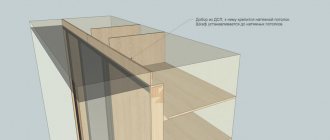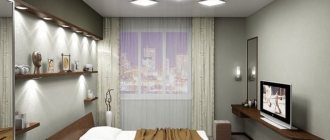How to enlarge the loggia and whether it can be done without contacting the BTI. The apartment may seem spacious, but only for the first time after moving in, when you have not yet fully furnished it with pieces of furniture.
But if you live in it for several years, the owners begin to think about additional footage. Since it is physically impossible to make the rooms larger, you can expand the living space by adding a balcony. There are several ways to increase living space, and one of them would be to increase the loggia using a slab. Extending the slab will be beneficial if the original dimensions are not very large.
What is a balcony extension along the base of a slab?
expansion of the balcony along the base of the slab
Increasing the area of the balcony slab is an expansion along the slab. The increase is made by welding a metal frame at the level of the slab, but located at some distance from it. Then, the frame is covered with wooden panels or steel sheets, and the flooring is laid on top. The expansion is carried out: at least 30 cm, since there is no point in carrying out complex work from a technical point of view, and as a result only get about 1 m2 of additional space. In some cases, the balcony slab increases by 2 or even 3 times - the main thing is to make the correct calculations and ensure the safety of using the balcony.
The most difficult stage in the expansion process is attaching the frame to the wall. Since the technical characteristics of a standard slab are not designed for high loads, fasteners will take on a significant part of the weight of the metal structure. There are two ways to secure the frame to the wall: using anchors and burying the supporting beams into the wall of the house. In addition to the technical side of executing the plan, difficulties may arise when obtaining permission to expand.
Several methods for expanding space
Expanding a small room with a loggia will require the homeowner to make a choice and decide whether it will be:
- installation of double-glazed windows without additional heating equipment;
- glazing with full heating;
- combination with the room (breaking the wall).
Warm glazing makes the reconstructed loggia a truly residential and warm space
. Since the third option requires a long wait and approval from the BTI, many tenants, trying to avoid delays, decide to carry out the necessary work on insulation and installation of double-glazed windows.
Glazing can be cold or warm. The second option is the most common, since it is this that makes it possible to organize a mini-gym or recreation area, a winter garden or an extension of the dining room on the loggia.
You can expand the room by using the opportunity to create an additional room on the balcony, in which a heated floor will be installed, as a result of which it will turn into a full-fledged office or room for creative activities. Here you can spend time both in summer and winter, creating coziness and comfort with the help of household appliances, the necessary furniture and indoor plants.
By destroying the wall separating the balcony, you will increase the area and let more light into the room
Destruction of the wall separating the loggia from the living space will allow us to achieve not only an increase in area, but also a change in the quality of lighting. By removing the wall, the consumer provides free access to full sunlight into the room.
However, in this case, it is necessary to strictly observe the redevelopment rules, according to which it is impossible to increase the area of the room using partitions in panel houses. Here, planned changes are possible only by getting rid of window and door openings.
To enlarge a room at the expense of a balcony by demolishing a wall and without a partition-window sill in a legal way is so difficult that it can be said to be almost impossible.
How to get permission
If the expansion of the balcony exceeds the permissible standards, approval documentation is drawn up for legal redevelopment. Despite the length of the procedure, it is necessary because it will help avoid penalties from management organizations. In addition, the apartment owner may be required to return the balcony to its previous form within a specified time frame, which is much more unpleasant and more expensive than simply paying a fine.
To obtain permission, proceed as follows:
- Obtain permission to redevelop the balcony from the organization in whose department the house is located;
- Fill out an application for a permit and take it to the city department of architecture;
- After receiving permission, contact the design organization and order a balcony expansion project;
- The finished project is transferred to the organization that was involved in the design of the residential building. Here, it may also be necessary to coordinate the project with Gorekspertiza;
- The project is accompanied by a package of documents: confirmation of ownership or lease agreement, technical passport from the BTI, application requesting permission for redevelopment. The list of documents may vary by region, so before submitting them you should clarify the list;
- If the project is approved by the housing inspection, its approval continues in the following organizations: the Ministry of Emergency Situations, the fire inspectorate and other coordinating authorities.
Usually, if there are no serious reasons for refusing to expand the balcony, the request to expand the balcony is not rejected, but the procedure for obtaining permission is very lengthy and can take six months. In addition to city authorities, approval must be obtained from neighbors living in adjacent apartments and on the floor below. This is not a formality that can be agreed upon verbally: neighbors must confirm their consent by signing the appropriate document.
Advice. Official paperwork costs a considerable amount, and the final decision may be negative. To increase your chances of obtaining a permit, you can hire an intermediary who has connections in certain circles.
What may be the reason for rejecting a request to redevelop a balcony:
- The house is an architectural monument and is under state protection. In this case, you can contact the Department of Cultural Heritage, but the success of the case is not guaranteed;
- The balcony is located on the front of the house facing the main street;
- The technical condition of the house does not allow mechanical intervention in the main walls.
What is needed to expand the balcony
Since the entire structure must be very reliable, no used materials are used for its construction - all metal parts must be free of rust, not deformed and of good quality. Also, all rolled metal should be treated with anti-corrosive to extend its service life.
Materials for slab expansion:
- Metal corner 40x40 or 50x50 mm;
- Profiled pipe with a cross section of 100x50 mm;
- Band;
- Channel;
- Profiled sheeting.
Before purchasing the necessary materials, the balcony is measured and linear meters of metal parts are calculated. All calculations are performed individually, depending on the size of the balcony and how much it will increase.
Since all metal parts are connected by welding, you will also need a welding machine and a welder. If you don’t know any welders, you can invite a hired worker who will complete all the welding work in 2-3 days.
Creating a frame slab base
This method of increasing balcony space is the most labor-intensive type. Before starting work, obsolete metal railings and fences are removed. The frame elements are welded to the existing balcony base. The degree of power of the structure depends on the size of the frame extension. Most often, the area is expanded by 50 cm around the entire perimeter.
This method allows you to increase the area of the loggia or balcony by almost one and a half times. It is universal, because here it is possible to extend not only forward, but also at the ends. To manufacture the external frame, durable steel blanks of various profiles are used: pipes (round, square, rectangular sections), angles, channels, etc.
Important: in order to avoid collapse of the finished structure, the base is fastened with a maximum margin of safety.
Preparing the balcony for expansion
When all the documents have been completed and the consent of the neighbors for the expansion has been received, you can begin to work. The first thing to do is get rid of the old railings and parapet. They are completely dismantled by cutting them from the slab and from the wall with a grinder. They will not be needed in the future, since the new slab will be longer and a new parapet will have to be made. If panoramic glazing is installed on an extended balcony, you can do without a fence at all.
During work to dismantle the parapet, care should be taken to ensure the safety of passersby. Since there is a possibility that a cut metal part will fall from the balcony, the area under it is fenced off with tape. In addition, to prevent the fence from falling from a height, it is secured with a rope.
Next, the reinforced concrete slab is repaired, since it will still be subject to a large load. If the screed is cracked, it is knocked out, a waterproofing layer is installed and a new layer of cement mortar is poured.
Advice. The floor screed should be done before installing the metal frame. After its installation, metal parts will become an obstacle to pouring the floor.
The lower part of the slab is also being repaired. Unstable pieces of concrete are collapsed, cracks are cleared and sealed with mortar. If areas of reinforcement are exposed, they are cleaned with a metal brush, hidden with an anti-corrosion compound, and plastered. Repairs to the slab below are carried out from the balcony on the floor below, so you need to negotiate this with your neighbors. Usually they are not against free ceiling repairs on their balcony.
Kerchief method
The method of implementing this project when expanding the balcony largely depends on what material the parapet is made of. Most homes have two options:
- metal;
- concrete.
The important point is that the use of this method does not require obtaining special permits or creating a project. But there are some restrictions. One of them is the maximum length of the balcony extension. It is only 30 cm. But this will be enough when compared with the classic Khrushchev balcony. The installation process is worth considering separately for each.
Concrete slab
In the case where the parapet is a concrete slab, the first step is to inspect it thoroughly and identify all possible violations of its structure. Additionally, the slab can be reinforced with metal ties. The next step is to prepare the elements that will hold the glazing structure on itself. They are a metal rectangular triangle. At the same time, its larger leg must have a length of 30 cm - the size to which it is allowed to carry out without obtaining permission.
Welds must be made with high quality so that the structure is not damaged. The smaller leg should be of such length as to ensure unhindered support of the entire structure. The next step is to fix the prepared elements to the concrete slab of the balcony. It is necessary to maintain the same distance between them, which should not be more than 35 cm. In some cases, it will be necessary to make special loops for which the fixation will be made.
When all the elements are in the planned place, then they need to be further strengthened. This is done using a channel, which is welded to the protruding corners of the triangle. At the same time, the channel is attached to the main wall with its ends, providing additional support points for the entire structure. The same structure is being built for the roof of the balcony. All triangles are secured to each other and fixed to the wall. After this, ebb tides are installed that will prevent rainwater from entering the balcony.
Next, the resulting frame must be insulated. This can be done using mineral wool or expanded polystyrene. The products are fixed using dowels from the outside to the concrete slab. Next, the frame is sheathed with finishing material, for example, siding. An important step is sealing the seams between the metal and concrete structure. It is better to entrust the installation of double-glazed windows to professionals. It will take less time and hassle.
Metal parapet
A metal parapet requires a slightly different approach when performing installation work. In most cases, such a parapet cannot boast of an ideal design or high strength. In Khrushchev's houses, the parapet was constantly exposed to adverse weather factors, which most likely rendered it unusable. That is why it is better to dismantle it. Do not remove metal elements that are firmly fixed to the slab. For the next step, you will need square metal pipes with a cross-section of 4x2 cm. They must be cut into 1 meter lengths, and their quantity must be such as to install a unit every 30 cm.
Advice! Instead of a pipe, an I-beam profile can be used, which also has the required strength.
To strengthen the pipes, they are tied. A shank that is welded to the bottom of the pipes is perfect for this. At the top, the pipes are combined with a U-shaped channel or angle, which is welded onto their ends. At the ends of the upper and lower trim, loops are made with holes through which they are attached to the wall. The next step is to prepare the triangular parts, as described above. They are fixed in the same way. Finishing and insulation of the balcony is carried out according to a similar algorithm.
Slab expansion: 2 ways
The choice of method for expanding the balcony slab depends on how many centimeters will be added to the slab. If this distance is up to 1 m, you can do without drilling a metal structure into the wall. But if the slab increases by more than 1 m, and even more so by the next room, for the reliability of the structure it will be necessary to install channels into the wall.
How to increase the balcony on the slab by 30-100 cm
- The plate is scalded with a metal corner around the perimeter;
- A profiled pipe is laid on the balcony slab and secured to the wall with anchor dowels. The length of the pipe is equal to the length of the future slab, and the free ends extend beyond the base of the balcony to a distance equal to the expansion;
- Above the window, under the balcony above, another pipe of the same size is mounted;
- Two side vertical pipes are attached to the wall, connecting the ends of horizontally located pipes;
- The pipe connections at the corners are welded, resulting in a frame with high load-bearing capacity;
- At intervals of 80 - 100 cm, transverse angles are mounted to the lower pipe, extending beyond the balcony slab to a distance equal to the expansion. They are welded to the wall pipe and the corner framing the slab;
- A front profile equal in length to the wall pipe is welded to the protruding ends of the pipes (or angles);
- The outer side parts are installed. They are buried 30 cm into the wall and welded to the end of the wall and front profile pipes;
- At the outer corners, vertical posts made of a profiled pipe or corner are welded, the height of which is up to the slab of the balcony located above;
- A contour is welded onto the vertical posts, connecting the structure together. The end result will be a parallelepiped made of pipes, secured with anchors (preferably chemical) to the facade wall;
- A new parapet is welded around the perimeter from a corner and a strip. The standard height of the fence is 110 cm.
Glazing of a balcony in Khrushchev
The small size of balconies in old houses makes it a little difficult to manufacture window frames and install them.
Based on the purpose of the new balcony area and financial resources, you can choose one of the following types of balcony glazing in Khrushchev:
- Aluminum;
- PVC;
- Wooden;
- Panoramic.
Glazing a balcony in a Khrushchev building is not a luxury, but a necessity
Aluminum window systems are light, durable and practical, but are suitable if the balcony is not combined with the living area, because... Windows are not able to retain heat during the cold period. Thanks to modern technologies, aluminum frames began to be produced with additional insulated inserts.
As a result, the weight of the profile does not increase much, but the thermal insulation becomes noticeable.
PVC systems are the most popular and affordable. Optimal price, high wear resistance to external environmental factors and excellent operating quality allow customers to make a choice in their favor. But before installing plastic windows in a Khrushchev-era building, you need to “weigh” everything, because PVC is a heavy material that not every structure can withstand, especially not a Soviet balcony. Experts recommend the installation of such windows in both residential and non-residential premises with two- or three-chamber double-glazed windows.
Related article: How to make a threshold on a balcony: manufacturing method (photo, video)
Wooden windows are the best, but expensive option. Due to its environmental friendliness, high thermoregulation and beautiful appearance, wood is inferior in wear resistance. Humidity and sudden changes in temperature over time can lead to deformation of wooden frames, their disintegration, resulting in disruption of the temperature regime in the premises.
An important role in arranging a Khrushchev balcony is the installation of windows
Wooden window systems are the preferred option for Khrushchev houses.
When choosing a natural type of system, you should choose frames in favor of oak or coniferous species. In addition, they are easy to install yourself, which will save the family money.
Panoramic or frameless glazing is rarely used due to low thermal insulation.
But such systems have many additional advantages.:
- Wide view;
- Light weight;
- Strength;
- Creation of additional balcony area;
- Saving on finishing and decor.



