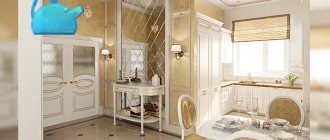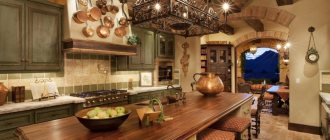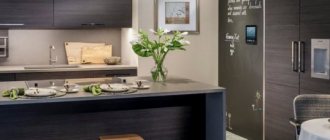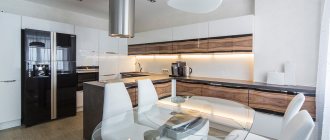Mistake No. 1: the set is extended along the wall
In the article “Kitchen layout: how to arrange furniture and appliances?” we talked about the “work triangle” - a convenient arrangement of the refrigerator, stove, work surface and sink.
If you arrange these zones in one line, the working triangle will not work. This kitchen is a long way to carry dirty dishes from the stove to the sink and food from the refrigerator to the countertop. This is not a serious problem, but if you are planning a renovation, we can offer more convenient solutions.
For example, you can add a kitchen island to a set stretched along the wall - an ideal work triangle will immediately form.
If your kitchen island doesn't fit, try a U- or L-shaped layout.
Heated floors throughout the kitchen
This point could even be funny if it weren't so sad. Some people who do their own kitchen renovations install heated floors around the entire perimeter and only then realize that they shouldn’t be under the kitchen units and especially the refrigerator. Think about how the furniture will be arranged in advance and do not overdo it with heated floors.
Photos: Elena Vanyantseva, zillow.com, otopimdom.ru
Add to favorites18
- Tags
- repair errors
- kitchen
- useful tips
repair mistakes, kitchen, useful tips
Mistake #2: Poorly placed small sink
A small sink is a good solution only for those who do not cook at home. Otherwise, dirty dishes will clutter the work surface during cooking.
Take care of a spacious sink, perhaps even with two compartments: for dishes and for washing vegetables. It would be great if your sink had an extension, like in the photo, where you can put hot dishes.
The corner of the kitchen is not the most convenient place for a sink. It will be inconvenient to approach it and open drawers and cabinets while washing dishes.
If it is not technically possible to move the sink, select the kitchen set so that it does not form a 90-degree angle.
Kitchen apron sizes
When planning the interior furnishings in your future kitchen, be sure to take into account not only the dimensions of the upper and lower cabinets, but also the parameters of the kitchen apron, which will be placed between these cabinets. If this is not done in advance, you may make a mistake with the size, which will force you to cut the apron or order a new one.
Some aprons have a single, solid pattern that cannot be trimmed. In order not to spend a lot of money just like that, calculate all the parameters of the work area in advance
Keep in mind one more important nuance - not every apron can accommodate sockets. If your panel is made of solid material, provide free space at the top or bottom in advance.
Mistake #3: Poor storage
As a rule, we store massive heavy things like pots, baking sheets and frying pans in the lower part of the cabinet. To get them or put them in place, you will have to bend or squat each time and move the neighboring utensils. Another bad place for storage is drawers near the floor. All you can store there are trays and oven trays, but getting them out will be inconvenient.
Give preference to drawers with a well-thought-out storage system - this will save space and time.
Plates, cutlery and pots should be at hand. Some people like to store plates in the lower drawers of the set. There are two types of storage for them using dividers: stacked and vertical. For plates that are stored in the upper cabinets of the set on the shelves, it is also worth using dividers so as not to lift half the stack when taking out your favorite plate.
If you plan to store pots in bottom drawers, consider using dividers to keep lids separate. Then pots and pans can be stacked like a nesting doll.
If the kitchen is small and there are few drawers, you can store utensils in plain sight. For example, install crossbars with hooks on an empty wall. Compact and convenient.
Beautiful copper cookware should be placed in plain sight even in a spacious kitchen.
If the size of the kitchen does not allow for a separate drawer with dividers for cutlery, replace it with a stand.
TOP 15 mistakes when planning a kitchen
Hello! Today we’ll talk about the TOP 15 mistakes when planning a kitchen that housewives make when ordering such an important product in an apartment as a kitchen set.
Before you start renovating your kitchen, you need to clearly understand what you want to get in the end. You must have a clear plan for the “ideal kitchen” you want. But first, you need to familiarize yourself with the mistakes that are often made when planning a kitchen.
- Impractical floor
In the kitchen, we constantly perform such actions, as a result of which the quality and appearance of the coatings can deteriorate. Here, something is constantly boiling, pouring out onto the floor, and hitting its surface, which means that its surface must withstand such an aggressive impact.
Unfortunately, materials such as:
- laminate, because excess moisture causes its seams to become deformed;
- wooden flooring or parquet - it absorbs liquids, greasy stains, does not tolerate cleaning with chemicals, and it is simply a pity to use it in a specific, especially small room;
- Inexpensive ceramic tiles - chips remain on them after large dishes and cutlery fall.
It is better to cover the floor in the kitchen with a reliable, practical, wear-resistant material, such as porcelain stoneware or durable tiles. If you still want to see wood flooring in your kitchen, we recommend combining two types of flooring. At the same time, in the area of food processing and preparation, it is better to use durable washable material (ceramic granite), and parquet or laminate is suitable for the dining area.
- Planning
Only a specialist can plan a comfortable and ergonomic kitchen, since there are many subtleties and nuances in this matter that are known to a small number of people. Only professional designers know how to make sure that all cabinets open and the dishwasher handle does not block the corner drawer.
The work triangle - sink, stove and refrigerator - are the areas between which there is the most movement. This was experimentally calculated by Lillian Gilbert almost 100 years ago. She is called the founder of scientific ergonomics.
Regardless of the size or layout of the kitchen, areas of countertop space are needed between the refrigerator, sink, and stove. After all, first you need to take the food out of the refrigerator, then wash it, and then cook it. Everyone has heard about it, but in practice it is very often forgotten.
- Narrow passage between cabinets
The width of passages must be at least one meter. Only under this condition will it be possible to quickly and comfortably move between objects without fear of injury, as well as pull out drawers to their full length.
- Poor work area lighting
Without proper lighting along the kitchen countertop, sink and stove, the kitchen cannot be left. Otherwise, not only the quality of the food may suffer, but also your vision and the health of your neck and back muscles.
If you cannot install lighting into already installed furniture, then you can hang a couple of wall sconces, put table lamps, or use pendant lamps on long cords to illuminate the required area more efficiently.
Switches should also be conveniently distributed throughout the kitchen.
- Glossy facades and cool tones
Glossy fronts are a good idea for small kitchens, as the reflective surface creates the illusion of more space. But it is important to take into account the specifics, for example, for a family with a child, it is better to use matte facades: you will have to do a lot of cooking, and marks will remain on the glossy surface.
Beautiful colors of a cold range of colors in the kitchen will not contribute to a good appetite and a bright mood (especially on a cloudy day). And the desire to leave the room as quickly as possible will intensify as rain or snow approaches.
Insisting on a complete rejection of the beautiful blue, cyan, lilac or azure shade will be the same mistake if these colors are your favorite. But in the kitchen interior it is better to combine them with warm natural tones of wood, burnt earth, sunny faces and natural greenery.
- Countertop material
When choosing a countertop material, you need to proceed from your habits and needs, and not from design. The tabletop is a work surface, so its main function is to help you.
Glass countertops are especially popular among modern designers. Despite their aesthetic appearance, they are absolutely not suitable for the kitchen.
Even the highest quality and durable glass becomes scratched over time. And if you also plan to cook on this countertop, then rest assured that it will very soon lose its presentation.
Wooden countertops need to be protected from heat and the impregnation layer needs to be renewed every year, while countertops made of light stone are scratched and turn yellow from external influences.
Anything that has a porous structure or seams is not suitable for active use. In this regard, countertops made of artificial stone have proven themselves well, since manufacturers have taken into account all the problematic characteristics of natural materials.
- Microwave over stove
Such placement of this device can be called, at a minimum, strange and unjustified, moreover, the appearance of the stove will be spoiled by a coating of greasy splashes from the dishes being prepared.
The area above the stove should be occupied by a good hood, and the microwave should be located further away, such as in a cabinet, on a hanging shelf, in a kitchen island or in a cupboard.
- No hood
One of the most significant drawbacks of a modern kitchen in an apartment is the lack of ventilation, namely, a hood above the stove. The most fashionable and elaborate design of the room is not worth denying yourself the purchase and installation of this absolutely necessary device.
If you are confused by the appearance of the hood in general, you can hide it in the body of a hanging cabinet, in a decorative box in the form of a stove duct, or purchase a telescopic hood that will be compactly assembled after use.
- Storage space
In almost every kitchen layout you can find wasted space. One common mistake is not having upper cabinets because it looks better.
This is a great option if your kitchen is large enough and you have plenty of other storage space. Or in the case when there is almost no cooking at home. Otherwise, the shelves will no longer look neat, and additional storage systems will appear on the countertops.
It is noteworthy that it is generally not recommended to install shelves near the stove, since they, and all objects placed on the surface, become covered with a layer of dust, soot and grease, losing all their charm.
Open shelves are appropriate in the area above the sink, by the window or on the opposite side of the cutting surface. Otherwise, if you want to display beautiful items, use cabinets with glass doors.
- Stove by the window
Installing a hob or a full-fledged stove directly next to a window means acting rashly and without foresight. And all because in this way the view from the window will be blocked, and the glass will be covered with unpleasant splashes, and will fog up from steam even with a hood.
A sink can be located near the window - then it will be more pleasant for you to do the routine washing of dishes, looking at the landscape outside the window. Also, the worktop near the window should be decorated with fresh flowers, cookbooks and a beautiful set should be placed here. For the stove, it is better to select an area near the wall, between windows or in a corner.
- Inconvenient handles and doors
Have you chosen tall cabinets and easy-to-open modern mechanisms for them? See if you can close them without using a stepladder or mop!
Very often, when planning a kitchen, they forget that not only the shelves should be at a comfortable height, but also the handles of the cabinets should be easily accessible both in the open and closed positions!!!
If the kitchen area is small, check that the handles do not interfere with opening the drawers all the way.
- Work area without apron
No matter how powerful the hood is, it cannot completely relieve you of the need to periodically clean the surfaces of the walls, especially along the worktop. Therefore, it is not recommended to leave the surface without a protective coating called an apron.
A kitchen apron is necessary in the area of the stove, sink, and food processing. Ideally, it should protect the wall surface along the entire worktop. It is better to use traditional ceramic tiles for this purpose, but modern glass aprons are no worse - they facilitate the process of cleaning the surface, as they are installed without a large number of seams.
- Don't forget about sockets for small household appliances
When arranging kitchen furniture, try to provide space for household appliances. Most likely, it will not be possible to get by with only the units built into the furniture.
Plan not only the location of large household appliances, but also the places where you will use the kettle, toaster, blender, steamer, etc. Sockets should be close to the work surface and in sufficient quantity.
When choosing electricians, you should not save money. It is better to spend money on reliable equipment than to eliminate the consequences of low-quality products. From practice, we can advise you to choose products from the French company “Legrand”.
- Shelves in lower cabinets
The contents of the pull-out drawer are easy to see at a glance, and you don't have to squat or reach to get things out. Leave shelves only where things you rarely use are stored.
- Inconvenient location of household appliances
Just recently, no one thought about the fact that the oven could be at chest level, but now many people place a built-in microwave or coffee machine above it. And then it turns out that reaching for a hot cup or plate is very inconvenient. What can we say about children!
That's all!
We hope that these tips will help you make the right choice when planning and ordering a kitchen set in our designer furniture studio “Blagiy Dvor”.
Mistake #4: Small work surface area
One of the most common problems in kitchen design is insufficient counter space, even though it is a multifunctional and frequently used element of the kitchen. To avoid inconvenience, think in advance about its size and the possibility of increasing it, for example, by extending the tabletop under the window. Another solution to the problem would be to install an island or bar counter, if space allows.
Wrong location of zones
Here's what designer Elena Ostapova thinks about this, who told us about how to make a kitchen correctly.
There should always be a distance of at least 60 cm between the sink and the stove.
It is also necessary to provide at least another 60 cm of free surface for distributing and serving dishes.
Always build a production chain: wash the product - cut it up, chop it - put it for heat treatment - take it out and prepare it for serving. This will reduce both the cooking time and the number of your unnecessary movements around the kitchen.
Remember the sequence: sink, workspace, stove, more space.
Also remember that the stove should not be adjacent to the refrigerator.
Mistake #9: Poor lighting
Even if the kitchen is very small, limiting yourself to one chandelier in the center of the ceiling is not the best solution. When we cut something on the work surface, the chandelier remains behind us, and we have to lean closer or squint.
We have a large article on the topic of kitchen lighting, so today we will repeat the main thing:
- we illuminate the work, dining and storage areas separately;
- When ordering a set, we ask that lamps be built into the wall cabinets;
- We place the main chandelier above the table, and not in the center of the room.
Impractical floor
In the kitchen, we constantly perform such actions, as a result of which the quality and appearance of the coatings can deteriorate. Here, something is constantly boiling, pouring out onto the floor, and hitting its surface, which means that its surface must withstand such an aggressive impact.
Unfortunately, materials such as:
- laminate, because excess moisture causes its seams to become deformed;
- wooden flooring or parquet - it absorbs liquids, greasy stains, does not tolerate cleaning with chemicals, and it is simply a pity to use it in a specific, especially small room;
- Inexpensive ceramic tiles - chips remain on them after large dishes and cutlery fall.
RECOMMENDED
It is better to cover the floor in the kitchen with a reliable, practical, wear-resistant material, such as porcelain stoneware or durable tiles. If you still want to see wood flooring in your kitchen, we recommend combining two types of flooring. At the same time, in the area of food processing and preparation, it is better to use durable washable material (ceramic granite), and parquet or laminate is suitable for the dining area.











