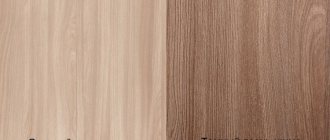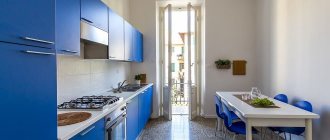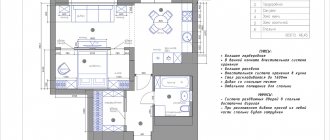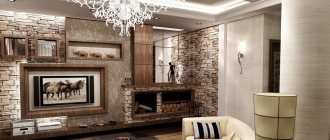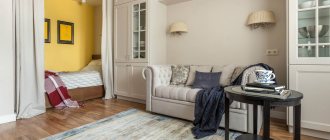The living room is the center of the apartment, because this is where household members, relatives and friends gather. But how to make it truly convenient for everyone? Especially if the living room is neither more nor less, but exactly 15 sq.m. We are ready to share with you the secrets of choosing colors, materials and interesting stylistic solutions!
Choosing an interior style
The living room allows you to experiment with styles and combinations, depending on your preferences and lifestyle. 15 squares is enough to successfully embody both laconic minimalism and elaborate decorative interiors. Now we'll tell you!
Living room 15 sq.m. in modern style
Modern style subtly combines echoes of traditional classicism, expressiveness of modernity and minimalist lightness. There are no strict limits here, and the main criteria are comfort and functionality. At the same time, the modern style allows you to combine any materials and textures, compensating for this with simple forms and a restrained palette.
Living room 15 sq.m. in classic style
The most difficult thing in a classic interior is to make it look as expensive as possible at minimal cost. Simple and even rough shapes, clear geometry, symmetrical arrangement and a pronounced center of the room are set off by precious wood, heavy textiles and complex shades. Classics are made up of little things: aged fittings, gilded parts, carvings, stucco moldings, embroidery, crystal pendants.
Living room 15 sq.m. in Provence style
Living room of 15 sq.m. can be turned into a real dollhouse with pastel colors, whitewashed wood and floral motifs. If you love romantic interiors, feel free to choose Provence with its lace, airy curtains and embroidered pillows. Even the carved elements here are not majestic and monumental, as in the classics, but elegantly openwork.
Living room 15 sq.m. in Scandinavian style
Cozy and warm Scandinavian interiors gravitate towards contrasts, natural materials and handmade work. Decorate your living room with a fluffy rug, a collage of your favorite photos, and an oversized chunky knit blanket. Even small details do not look too tacky thanks to the calm neutral background.
Living room 15 sq.m. loft style
Loft is freedom in all its manifestations, so it is ideal for a multifunctional living room. Leave the brick wall and large wooden boards on the floor, hang bright posters or large paintings, arrange deliberately aged or equally deliberately modern furniture. And a large leather sofa or a series of multi-colored bean bags will easily fit into the center of the composition.
Design of studio apartments from 25 to 30 sq. m.
Design of a rectangular studio apartment with one window (area 29 sq. m.)
The layout of the studio is small - 29 sq. m. - was initially very inconvenient: a narrow room, elongated in length, had one window in the end wall, which precluded division into two separate rooms. However, in the allocated space it was necessary to accommodate both a living room and a food preparation area.
The hallway was planned traditionally - the bathroom is located opposite a spacious wardrobe. Behind the entrance part of the studio apartment there is a kitchen - the wardrobe continues with a kitchen storage system with built-in household appliances, opposite which there is a corner work surface with a row of cabinets underneath and closed hanging shelves on top. The kitchen ends with a small bar counter - it is located exactly on the border with the living room.
The living room is small - a comfortable sofa and a TV panel on the wall opposite it. However, its presence is a big plus, as it allows you to watch TV without disturbing someone who has already gone to rest. The bedroom is located near the only window; it includes a double bed and a small console table that serves as a dressing room. Next to him is a comfortable ottoman.
The main idea of the project is a partition separating the living room and bedroom. There are round holes in it that let daylight into the interior of the room. In addition to increasing illumination, these openings add interesting spots of light to the interior, creating the effect of movement and softening the strict black and white minimalist design.
Studio design in Scandinavian style (area 28 sq.m.)
The main idea of the studio apartment design is the use of white in combination with the natural color and texture of wood.
The unsuccessful L-shaped layout was visually balanced with the help of a pillar-column at the border of the kitchen and living areas, and the lack of natural lighting in the kitchen was compensated by internal lighting of the cabinets.
The combination of white walls, ceiling, furniture with warm wood floors, tabletops, folding table and bar stools in the mini-dining area located in the living room creates a bright, spacious interior, which at the same time is very cozy.
Bright lilac textile elements – sofa cushions and a carpet under the coffee table – add color to the interior.
Interior of a one-room studio apartment of 30 sq. m. in a Khrushchev-era house
As a result of the demolition of the walls, the one-room “Khrushchev” received additional space. The big advantage of the apartment was its two windows - this made it possible to create a bright, modern living space.
White and light gray shades are the main colors of the interior, which are organically complemented by the light texture of wood. Two posters in red and yellow tones were placed on the wall as bright color accents.
The studio apartment has four zones - entrance, living room-bedroom, study and kitchen. They are separated visually by different shades of the floor and walls.
One of the main ideas in the design of a studio apartment is to create a cozy interior where you can relax and work in comfort, and at the same time have enough space to store household items. To do this, a large wardrobe of the “compartment” system was placed in the living room, the color blends with the walls and is almost invisible to the eye. Shelves for books were hung above the work desk, and the kitchen was equipped with two tiers of closed shelves.
Things “with history” - an old desk, a cast iron iron as a book support and an antique mirror - bring a special mood to the interior, associated with family memories, and designer chairs at the dining table give the interior a modern touch.
Color spectrum
The color scheme is the most important stage of interior planning, because it directly affects the atmosphere in the room. The more details and accessories, the more neutral the background is needed for them. And the more laconic the decor, the more advantageous the bright and contrasting accents look.
White living room 15 sq.m.
There is one sure way not to make a mistake if you are in doubt about choosing the base color for the living room - it is white. On the one hand, it is the simplest, and on the other hand, it is the one that can be beaten literally in any way you like. And at the same time, such a room seems larger, brighter, more spacious and lighter, even with bulky classic interiors.
Gray living room 15 sq.m.
If you follow fashion trends, then you probably know about the popularity and richness of the gray palette. This has long been no longer synonymous with facelessness, but on the contrary - after all, you have sparkling chrome, warm taupe, and dark noble graphite at your disposal. Completely monochrome living rooms with a few bright accents, such as posters and decorative pillows, look interesting.
Beige living room 15 sq.m.
From time immemorial, beige has been associated with warmth and comfort, so if that’s what you’re looking for in a living room, here’s your choice. Don't limit yourself to one tone - experiment with milky, creamy, sandy shades. Beige goes well with pastel colors, bright rich colors, and any dark deep shades.
Green living room 15 sq.m.
If you are looking for peace, tranquility and relaxation, feel free to choose green. It has two unique properties: it can be combined with any other natural colors and can simultaneously invigorate and calm. Green in its variety from mint or pistachio to dark malachite and emerald can be adapted to any style.
Yellow living room 15 sq.m.
If you constantly lack warmth, sun and a charge of good mood, you can compensate for them with the help of rich yellow color. Acid and neon shades are good in modern and futuristic interiors. Bleached vanilla is characteristic of Provence and other romantic styles, juicy banana will fit into a loft or contemporary, and deep mustard will fit into all manifestations of the classics.
Finishing and design
So that rooms of 15 square meters do not look tiny, the design of the living room is thought out with the possibility of visual expansion. The master’s task is to use every free centimeter of space in accordance with the functional load. The choice of methods depends on the purpose of the room, for example, 3D photo wallpaper visually “pushes back” the wall.
So that the efforts are not wasted, the wall with 3D decor is left open and not cluttered with furniture, an example is in the photo.
It is practical to place a low sofa next to it or create a corner for games and relaxation without blocking it with racks or shelves.
As for finishing, experts advise using exclusively natural materials. In small format spaces, costs will not be high, so you can shell out for quality finishes. The experts give special recommendations:
- Walls. It is better to make cladding from natural materials in pastel colors, which visually increase the space, adding square meters to the interior. If you want to highlight a plane with a rich shade, apply it to one wall, otherwise the room will be “crowded” with color. Visual effects with vertical or horizontal stripes look beautiful. Designs with vertical patterns raise ceilings, while horizontal patterns expand the space.
- Floors. There are many flooring design options, but there is a rule: dark floors should not contrast too much with the walls so that the room does not look “cut” into zones. For spaces with complex shapes, a monochromatic finish is often chosen, which smooths out the transitions - the room becomes a single whole, the walls “flow” into the floors and ceilings. In this case, it is permissible to choose floor coverings that are 5–7 tones darker than the walls.
- Ceilings. There is only one rule: the less natural color in the living room, the lighter the ceiling. Glossy or satin stretch fabrics add special chic to the interior. The glossy reflections and matte silkiness of satin complement the comfort, making the space more spacious.
You may be interested in: Living room 17 sq. m: modern style, design and interior
Multi-level structures on the ceiling are acceptable if the living room has walls with a height of 2.9 m. Otherwise, the decoration will hang over your head, making the room uncomfortable and visually concealing the space.
Materials and design
Living room 15 sq.m. not too big and not too small at the same time. This is the golden mean that works to your advantage when choosing a finish. Don’t limit your imagination: wood or stone, acrylic or plastic, glass or chrome - the main thing is that all design elements are in harmony with each other.
Floor finishing
Since the carpeting throughout the room began to rapidly lose ground, wood has again come to the fore. But here too, fashion dictates: fastidious and delicate parquet is increasingly replacing simple and practical laminate. Moreover, in appearance it can easily imitate any type of wood or even other materials, and at a much lower price.
If you have a limited budget, don’t give up linoleum on the floor, because modern collections are quite good. That terrible brown-brown coating has not existed in nature for a long time. And you can highlight individual areas and decorate them with soft, warm rugs - for example, near the sofa.
Wall decoration
Everything is appropriate on the walls in the living room: paint, wallpaper, wooden wall panels, brickwork or bare concrete. It is better to choose washable wallpaper - vinyl or non-woven, which are much more practical than paper. Masonry or concrete is a good choice for an accent wall in a loft, wood is warm and environmentally friendly, and the advantage of paint is that it can easily refresh the interior with minimal expense.
Ceiling design
If you are lucky and have inherited a perfectly smooth ceiling without defects, all you need to do is paint it with waterproof paint. But then you won’t be able to install spotlights so beautifully around the perimeter or in orderly rows. For these purposes, there are two options - a suspended ceiling or a multi-level plasterboard structure.
Stretch ceilings can be of any color and shade, with or without patterns, glossy or matte. They are very easy to install, extremely easy to maintain and will even save you in case of minor flooding from above. Drywall is more bulky, but it has its own advantage - you can create the most complex and unusual designs.
Textile
15 squares are enough to safely use textiles as an accessory. But the main thing is consistency of style, because heavy bulky bedspreads-tapestry are unlikely to be combined with airy shimmering and translucent curtains. And don’t forget about the little things - tiebacks, coasters, rugs, decorative pillows, blankets.
Correct opening of the door in the living room
In or out?
Opening the door in the living room
. An invisible model without platbands will be an ideal option if you don’t like your front door to receive undue attention. Paint it the same color as your walls, then it will disappear into space.
Whether the door opens inward or outward depends on the layout and method of furniture arrangement. Convenience will be key. The door leaf should open freely and not interfere with your entry and exit from the room. Do not forget that the door should not interfere with your ability to easily reach your closet or dressing room. There are times when you simply cannot do without moving the doorway. Well, or as an option, choose a sliding sliding door or a folding door.
1. In the figure you can clearly see that this option for the door location will not block the corridor or interfere with access to the room. However, there are also minutes: if the door is open, you can hit the cabinet door.
2. The option in the picture is less successful, and all because the door blocks the entrance to the room. In addition, there is little free space left. But if you still decide to choose this option for the door location, please note that installing a folding door-book or accordion will greatly simplify your life.
3. This picture shows an equally successful option. When you want to open the door to the living room, you will have to take a step back, which will bring you difficulties, especially if the apartment has a narrow corridor. How to solve this problem? When choosing the type of door, focus on a folding or sliding door.
4. The door location option in the picture is very convenient because nothing will interfere with your access to the room, and this option is also ideal from a fire safety point of view.
How to arrange furniture in a living room of 15 sq.m.?
There are two most popular furniture arrangement schemes: around the perimeter or island - it all depends on your tasks. If you want to leave as much space as possible in the center for company, training, children’s games or hobbies, place cabinets, shelves and sofas along the walls. And if you want to emphasize individual areas for relaxation or work, choose lightweight designs and arrange them in separate segment clusters.
Kitchen + living room
The advantage of kitchen-living room design is, of course, space saving. However, this solution is not suitable for everyone, but it’s still worth checking out.
Kitchen-living room design
. Several things can serve as an accent in the interior. Don't be afraid to take risks.
By combining the kitchen with the living room, we get many advantages at once. First of all, a space filled with air and light. Another plus for parents is that everything is at hand and the children are in sight. And there will only be one TV, because very often we spend extra money to buy two TVs at once - for the living room and for the kitchen. There is twice as much space for the dining area! A little advice: when choosing a dining table, expect that each person needs at least 70 cm of space.
Ideas for the kitchen-living room
Lighting and backlighting
Regardless of the chosen style, in a multifunctional living room it is most convenient to have the same multifunctional and multi-level lighting. It can be adapted in different ways: in the classics it is a luxurious chandelier, sconces and floor lamps with lampshades. And in modern interiors there are spotlights in the ceiling along the perimeter, zone lighting, LED strips in niches and decorative neon.
Interior
To successfully select the interior, you should evaluate the shape of the room. Typically, such spaces involve a square or rectangular version of the room. The simplicity of the form allows you to choose any interior solution and style.
You may be interested in: Living room layout 19 sq. m: the best design ideas, options for combining with the kitchen and bedroom
A few photos will help you make a choice:
The presence of a bay window expands the standard possibilities, here the owner’s imagination can run wild.
Studio layout 14 sq. m.
To the right, near the front door, there is a hallway equipped with a shoe rack and a small clothes hanger.
There is also an entrance door leading to the bathroom. The kitchen area in the studio was located directly next to the hallway, on the right. There is a sink, two-burner electric stove, as well as a refrigerator and microwave. Tiny bathroom in an apartment of 14 sq. m. the designers expanded it by adding part of the former corridor. The wall between the corridor and the room was removed, as it interfered with the placement of kitchen equipment. There used to be a door in this wall, but there is no room to open it in the new studio layout. In order to, if desired, it is possible to separate the entrance area from the living area in the design of an apartment of 14 sq. m. m. a curtain-partition is provided. It plays both a functional and decorative role, giving the interior warmth and comfort.

