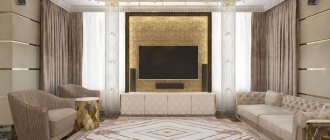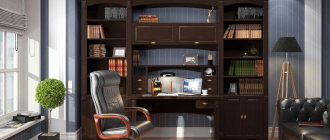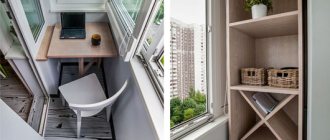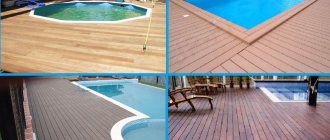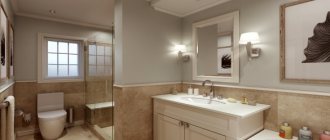Organization of a personal account
Everyone wants the family nest to be cozy, so one of the most important issues is the territorial division of the apartment space. Any family member needs privacy from time to time in order to work productively.
The only drawback is if the family nest is too small, and the joint budget does not allow for the purchase of more spacious housing.
You can expand the space of the apartment due to the adjacent territory. For example, loggias.
Workplace on the balcony
design an office on the balcony yourself.
Professional experts give the following useful tips for arranging a personal office on the balcony:
- The quality of the windows plays an important role when organizing a workplace on the balcony. The best option is soundproofing and sealed double-glazed windows made of metal-plastic;
- As a rule, insulation material is not provided on loggias. Insulating the walls, ceiling and floor will help ensure a comfortable stay in the work area.
The quality of windows plays an important role in the workplace
For heat and sound insulation, polystyrene foam is most often used, on which mineral wool is laid. The walls are covered with plasterboard, and the floor is covered with plywood.
It is better to entrust the insulation of a balcony to professionals;
- professional designers recommend insulating the floor so that a personal office on the balcony is available for solving work matters at any time of the year.
However, insulating the floor requires considerable financial investment, so the best option may be a modern air conditioner equipped with a “winter-summer” mode.
To ensure that the workplace on the balcony is available all year round, carry out insulation work
Such innovative equipment is capable of warming up a small space in a short period of time;
- many balconies are decorated with concrete slabs. When converting a loggia into a workplace, concrete decorations must be removed, then the area on the balcony will increase by several centimeters;
- Lining is especially popular in interior decoration. This building material is very easy to maintain.
Balcony finishing with clapboard
This coating has a wide variety of shades, is characterized by strength, wear resistance and moderate cost.
By purchasing lining for a loggia, the owners will significantly save money, and the simplicity of finishing will allow them to design a workplace on the balcony on their own, without the help of qualified specialists.
A personal office on the balcony is a convenient and practical place where you can spend time in solitude while working.
A study on the balcony is a convenient and practical place
When designing an office on a balcony, it is advisable to minimize the use of decorative elements. From furniture it is enough to install a computer desk and an armchair, as well as bookshelves. It is better to place flower pots at the back of the workplace.
Pros and cons of organizing a workspace on a balcony or loggia
In most apartments there is a shortage of free space. Therefore, there is no place to organize a work office on the balcony other than on the balcony. A prepared functional space has several advantages:
- a small compact area allows you to place only the essentials (computer/laptop, magazine, notepad, pencil case, notebooks);
- there is always access to fresh air (even if the balcony is glazed, all sections open, so you can put them in for ventilation at any time);
- it is possible to organize sound insulation (if done correctly, the work will take place in complete silence, which will allow you to concentrate on what is important);
- there is always access to natural light (this factor seriously affects work productivity);
- By organizing an office on a loggia or balcony, the apartment leaves more free space that can be used for any purpose).
Organizing a work office on the balcony also has its downsides:
- you need to take into account the budget-tangible costs of purchasing materials and furniture;
- it is necessary to further consider the method of insulation;
- you need to plan all the details in advance, since it will be difficult to change some designs later.
If possible, plan the space first on paper (draw a diagram), and only then transfer all your ideas to the real room.
How to create a workplace on the balcony
You need to start organizing your personal office on the balcony by insulating the walls. Despite the fact that the balcony is glazed, this will not be enough, especially for the winter season.
The walls are insulated with various materials. One of the practical and budget options for insulating a loggia is penofol. It has thermal insulation properties that are in no way inferior in quality to polystyrene foam.
Balcony insulation with penofol
This material does not dry out or collapse. Its thickness is no more than 4 mm compared to foam plates (they are much thicker).
Before insulating the balcony, it is necessary to prime the walls. Gaps and voids under slabs can lead to mold or mildew.
Hermetic material is designed for treating hard-to-reach places.
Before insulation, the balcony walls are primed
After installation work, a thin layer of finishing is applied. It is best to choose moisture-resistant wallpaper. This is a very important condition. Otherwise, repeated repairs cannot be avoided.
Having completed the basic preparation of the walls for insulation, you can move on to the floor. It’s great when financial capabilities allow you to install a heated floor on the loggia. An alternative option is carpet.
Carpet - an alternative to heated floors
The main thing is that the floor is level, without cracks or holes. If there are any, they need to be eliminated and sealed.
It is not advisable to cover the floor on the balcony with linoleum, since fungus can form under the covering.
The disadvantages of laminate are that it is susceptible to changes in temperature and humidity. In addition, you won’t be able to move on laminate flooring without making noise; it knocks and rattles.
It should be remembered that a small room needs daily ventilation to avoid air stagnation. In winter, after such procedures, it will be too fresh in your personal office on the balcony.
The workplace on the balcony must be ventilated daily
An electric heater will help keep your work area warm. But if financial possibilities allow, you can install central heating on the loggia.
What furniture to choose?
Standard desk
If you decide to install a regular desk, then first of all you need to understand whether it will fit there. Measure the width of the loggia - just do this after completing all the interior work! Otherwise the dimensions will be incorrect. Finding a suitable model is the next step. The style depends on your preferences: whether it will be a massive wooden table or a light one with thin legs. But crowding a small space with furniture is in any case undesirable.
Instagram @formulacomforta
Instagram @atmosphera_interiors
Instagram @design_studio_olga_sharlay
- Balconies and loggias
Winter garden, study or relaxation area: 8 cozy and functional balconies designed by designers
Separate table top
If you can’t find a work desk that fits the size on the balcony, it can easily be replaced by a tabletop attached to the wall. The advantage of this option is that you can choose any material that you like. The wooden surface can be treated with oil and wax or varnished to extend the life of the material and prevent it from fading under the sun. It is not advisable to use regular chipboard - it is better to choose laminated chipboard or MDF.
Instagram @onega.design
Instagram @iokna.ru
Instagram @mayav.interiors
Tabletop-window sill
The workplace can be placed not only at the end, but also using the surface of the window sill. There are some nuances here: the window sill protrusion must be at least 5 cm, and if there is a working area, then from 7 to 20 cm. We must not forget that a large protrusion requires the installation of special brackets for greater stability.
Instagram @gorodmastera
Instagram @horhu
In modern houses, loggias often have continuous panoramic glazing. This design is very durable, however, there are concerns that the unexpected may happen. No need to worry! Decorate the space like this: place the furniture against the wall and the table at the end. All items must be stable, so choose models with legs rather than wheels.
Instagram @maymina.id
Instagram @gorenechev
Instagram @lana_ivanova
Sometimes loggias are so narrow that it seems impossible to do anything worthwhile there. See how you can arrange an office on a small balcony: the photos show possible design options.
Instagram @dariya_pavlova
Instagram @atmosphera_interiors
Instagram @valery_design
Instagram @archi_pro_interior
- Workplace
7 ideas for organizing space on your desktop (for convenient study and work)
Cabinet design on the balcony
The main goal when creating an office on the balcony is to visually enlarge the room and stylishly design the work area. A competent design solution will make the workplace on the balcony comfortable, allowing you to concentrate only on the main thing, without being distracted by various little things.
It is preferable to choose wallpaper in warm colors: pink, beige, sand, lemon, gray with light splashes. The wall palette should not put pressure on the psyche.
Light finishing will visually increase the size of the balcony
Dark colors are perfect for flooring.
Dark colors are suitable for the floor
It is better to hang blinds on the windows. They transmit light well and, if necessary, will provide the opportunity to hide the office on the balcony from prying eyes.
Blinds on the windows will hide the space from prying eyes
Designing an office on a balcony is not particularly difficult, since there are many modern options.
Experts recommend choosing classic-style furniture that would be in harmony with the rest of the interior details of your personal office on the balcony.
Workplace design on the balcony
Stages of converting a balcony into a workspace
If you agree that it is a great idea to equip a cold, drafty area outside the apartment in a living space and set up an office on the balcony, then first of all you need to carry out thorough waterproofing, thermal insulation, repairs, and only then equip an office for comfortable doing your business.
The main stages will be:
1. Preparatory – consists of cleaning all the internal surfaces of the balcony and checking the condition of the slab built like a console into the load-bearing wall, which actually represents the base (floor) of the balcony structure.
The slab must be in good condition so that, if necessary, a parapet of foam blocks can be erected on it to install double-glazed windows on it.
Also read: Kitchen on the balcony: glazing, insulation, heating, arrangement
2. Glazing - for good protection from precipitation, wind, noise from the street and temperature changes, it is rational to use PVC double-glazed windows with double or triple glass. Since the space outside the apartment is small, it is worth considering the following detail: where and in which direction the window sashes will open, so that they do not directly block the workplace on the balcony.
A good option would be double-glazed windows with tilt-and-turn sashes. To protect yourself from the invasion of harmful insects, it is advisable to install windows with special mosquito inserts to prevent flies and mosquitoes from flying in during the summer season. We invite you to watch how you can install windows yourself in a video.
3. Waterproofing - necessary to protect the room from moisture and eliminate the likelihood of fungal mold forming on insulating and interior finishing materials. To do this, you need to carefully blow out all the cracks and crevices with foam and lay a vapor barrier material on the slab and parapet.
4. Insulation of the floor, parapet and roof of the balcony. Before insulating the balcony, all internal surfaces should be primed. It is rational to insulate floors using wooden logs, expanded clay and subsequent concrete screed.
A lightweight material with low thermal conductivity is well suited for thermal insulation of the parapet and side walls. It is best to use polystyrene foam, extruded polystyrene foam or mineral wool.
For a small balcony, penofol (foiled polyethylene foam) is most suitable - this material belongs to the class of reflective heat and sound insulation, it is quite thin, so it will not steal useful space.
5. Electrical installation work - carried out before the start of repair and finishing work. When deciding to make an office out of a balcony, you should take into account that for work in the evening you will need lighting, as well as an outlet for connecting the necessary equipment or additional heating devices.
It will be necessary to think in advance about the type and placement of lighting fixtures, in accordance with the plan, lay grooves, channels for wiring and lay the cable. In addition, it is worth checking whether the router (Internet) signal reaches the balcony, and if necessary, install an additional Internet cable.
6. Finishing work - carried out at personal discretion, because how to turn a balcony into the office of your dreams is an individual matter. To finish the ceiling and walls you can use: plasterboard, wooden or plastic lining, PVC panels, sandwich panels, etc.
Also read: Sauna on the balcony: types, advantages
The floor is finished with a linoleum coating that emulates parquet textures or a functional, stable laminate. Let's talk a little more about design ideas below.
7. Installation of furniture and design of the work area and recreation area. Do not forget that real comfort is created by small decorative details that organically fit into the style of the interior; the main thing is not to overdo it. Each owner selects them according to his own taste and preferences.
How to decorate a balcony
When planning a design project for a workplace on a balcony, it is necessary to take into account every little detail: how to install lighting, install heating, whether sockets are provided, whether the wiring will reach. Therefore, the functionality of the office on the balcony is of paramount importance. Only after this should you think about what style the room will be in.
The design of an office on a balcony does not present any particular difficulties, but there are also a number of nuances that should not be ignored.
First of all, this is the color of the walls. They shouldn't be too bright. After all, a personal office on the balcony implies privacy and tranquility, and walls in cheerful colors will only tire you.
Design of a workplace on the balcony in soothing pastel colors
The ideal solution would be to choose wallpaper in light shades with discreet details.
It is necessary to focus on decorative elements: there should not be a lot of additional paraphernalia, since the space is microscopic, and any decorative decoration will visually reduce the area and create a feeling of disorder.
Do not overload the balcony space with decorative details
Lighting
When planning office lighting on a balcony, you need to take into account that lamps perform not only a practical function, but also a decorative one. If the space allows, you can install a sconce or floor lamp in the recreation area, but in the work area it is necessary to provide high-quality lighting for the computer desk and keyboard.
The best option is spotlights.
How to convert a loggia into an office
A shelf with many books and folders with documents necessary in the work process will help give the office on the balcony a working environment.
You can download and install various programs on your computer that you will need during your work.
Experienced designers give the following recommendations for the styling of a personal office on the balcony:
- You can create several workspaces at once by connecting the room and the balcony with a corner table.
Such a competent design solution for an office on the balcony will allow adults and children to spend time usefully without disturbing each other;
- a workplace on the balcony is a great way to retire and work on a computer or laptop without being distracted by other family members and everyday worries;
A workplace on the balcony will allow you to work in silence
- You can separate an office on the balcony using an aquarium with exotic fish, decorative panels or upholstered furniture.
Before converting the loggia into a personal office, you should insulate the room and install lighting equipment.
According to the advice of experts, it is advisable to purchase a small-sized computer desk that has many sections for business documentation.
If possible, accommodate a computer desk
If the area on the balcony is so small that it does not accommodate a standard-sized computer desk, then you can make a custom-made tabletop of appropriate parameters. It is very practical to use. Provides comfort and convenience to the working area.
If necessary, the work surface can be made to order
How to convert a loggia into a home office
In order to place an office on the loggia, you will need to do the same work as when arranging an office on the balcony, perhaps with the exception of erecting a parapet since most are originally built with a brick or block parapet.
Since the loggia is built into the façade of the building and has only one open side, setting up a workplace on the loggia can be done in any clever way.
The reliability and stability of the slab, which according to the layout is installed on load-bearing walls, eliminates its deformation due to overload, even with heavy structures. In addition, from the loggia the office will be more spacious.
In addition to the work area and relaxation area, it will be possible to place a mini greenhouse or a small home theater here.
A loggia-office usually has enough space to create a small area where you can have a cup of coffee with friends or stretch your muscles with physical exercise. To make the office on the loggia more comfortable, you can lay a soft-pile carpet on part of the floor.
Where to put the computer
In some cases, a window sill serves as an excellent replacement for a computer desk. It doesn't take up extra space. A computer can easily fit on it.
And the most important thing is that its height allows you to place an office chair next to it.
The work surface can be a balcony window sill.
If it is not possible to implement such an idea, and the work requires a large presence of folders and papers, then you can purchase a narrow computer desk with many shelves.
Such a small-sized office desk will fit perfectly into the interior!
A small-sized office desk will fit perfectly into the interior of a balcony
It is very rare to find square loggias in shape. Most often, balconies are elongated. But even in a small room, shelves are simply necessary. There are a large number of creative ideas and options on how to build shelves on the balcony.
Shelves in the interior of the balcony
Shelves can be either wooden or plastic. You just need to show a little imagination and imagination.
Organization of the work area
Any workplace requires comfortable furniture and decor:
- Table. The main element in the office. This can be a computer desk with a pull-out keyboard shelf and space for a system unit, or a minimalist desk that can accommodate a laptop and mouse. A specially equipped window sill can also serve as a surface.
- Chair or armchair. A computer chair on wheels is considered the most convenient for work: the modern market offers both large seats and small but comfortable office chairs with a comfortable backrest.
- Storage systems. Wall cabinets or shelves are installed for personal belongings and books.
- Lighting. It is most convenient to use spotlights. Volumetric chandeliers and floor lamps are unlikely to be appropriate in a small space, but you can put a lamp on the table or hang it directly above the work surface.
- Curtains. Thick curtains will be needed on sunny days: usually the display is difficult to see due to bright light. Roller blinds are considered the best option: they do not take up space and are easy to care for.
Additional decor in the form of house plants, a coffee table, pillows and rugs will add coziness to the office.
The photo shows a white office with bright accents and panoramic windows.
Not all owners want to convert a loggia into a full-fledged office, so they equip it with furniture that can be used for work, relaxation, and eating.
The photo shows a multifunctional balcony with a folding table where you can place a laptop if necessary, and a bench with a storage box.
Lighting
Proper installation of lighting equipment will turn the office on the balcony into a functional and stylish room.
It is important that there is a lamp on the computer desk. It will make it possible to adjust the brightness of the lighting, remove sun glare and shadows falling on the work area.
A table lamp will allow you to adjust the brightness of the lighting
The ideal solution is to install built-in lighting devices along the room, directed in different directions. This method will visually increase the area and perfectly complement the interior.
With properly equipped lighting in the office on the balcony, you can get a stylish and cozy workplace.
But excess light cannot be considered a superior advantage either. On fine days, sunbeams will distract you from your work process. Blinds or curtains on the wings will help correct the situation, but they should not be voluminous.
Blinds will rid the room of excess light
The office on the balcony should be well lit. It is better to use built-in lighting. These can also be fluorescent lamps.
As an economical option, a table lamp will fit perfectly into the interior.
Ceiling lighting will illuminate the balcony at night
Organizing a work area and designing an office on the balcony is a trivial matter, requiring minimal budget investments and apartment renovation skills.
Heating is important
After completing the main aspects of insulation, it is time to take care of the heating. Due to the spacious windows along the entire length of the wall, even such a small room needs heating in cold weather.
Builders advise installing heated floors. A special design is located under the tile. You can install a compact heater. It takes up little space, but provides sufficient temperature for a comfortable stay in the office. It would be a good idea to have a humidifier - the heater significantly dries the air.
But the most optimal solution is to install a heating radiator, like in an apartment, if possible and with special permission.
Loggia 6 meters - 120 photos of original modern design ideasBrick balcony: modern structure and interior decoration (75 photos)
- Walls on the balcony - the best finishing ideas and basic design options (95 photos)
Photo gallery - workplace on the balcony
Ideas for balconies of various shapes
Rectangular narrow loggias and corner rooms of irregular shape require a different design approach. For non-standard balconies (for example, round ones), the furniture is usually made to order. In a small room, often only a tabletop and a seat fit. A cramped loggia is not a reason to give up your corner: you can fit a triangular-shaped table to save space, or install transformable furniture.
The photo shows a semicircular balcony with a soft sofa, where the window sill serves as a working surface.
Often a loggia is combined with residential areas. To combine the rooms, you need to dismantle the common window. The balcony combined with the bedroom is very comfortable and is additionally heated by radiators in the room. It is desirable that the elements of both interiors overlap with each other.
The office on the balcony with panoramic windows looks great: the open space gives a feeling of spaciousness in a narrow room.
In the photo there is a balcony combined with the kitchen. It is convenient because a person who stays up late at the computer does not interfere with the rest of his household.
Preparing the balcony
The balcony is part of a concrete floor that protrudes beyond the facade and is securely fixed to the load-bearing wall. A fence in the form of a continuous low wall or lattice is installed at the edges of the slab.
It is prohibited to redesign the facade of a building (glazing or strengthening a balcony) without the proper document. It can disrupt the integrity of the appearance. Before starting the alteration, you must go to the appropriate district or city organization and obtain permission to carry out the work.
Before starting work, it is necessary to determine the condition of the slab and strengthen it if necessary. This must be done, because the balcony is designed to bear a certain weight and without strengthening the base it can collapse. If the fence is solid, then when installing frames for windows, glass and furniture, the load will change. If it is made in the form of a lattice, it is necessary to redo it in order to glaze it, and this means additional weight.
After this, it is recommended to take measurements and draw up a plan for placing things. The location of the windows depends on this, because open sashes should not block the work space or rest against any furniture, and the glass should be washed occasionally.
It is advisable to indicate on the plan the installation locations of lighting fixtures (sconces, floor lamps, chandeliers, etc.). This will help you understand how to properly route the cable into the work area and where to place switches and sockets. Even a non-standard balcony can be designed in such a way that a large space remains.
Balcony decoration for the office
When decorating small rooms, it is better to give preference to light finishes in the Scandinavian or minimalist style. These trends go well with the interior of a modern office and will give the room a working atmosphere.
If you properly design your workspace, then you will be comfortable doing your business in it.
When choosing the color of the finish, you need to consider which side the windows face. If it is the sunny side, it is best to choose cool shades. If there is not enough sunlight, give preference to warm colors: yellow, sand, beige and brown.
Since we almost always need the Internet for work and study, make sure that your router’s signal reaches the balcony.
Materials for finishing the office on the loggia:
- Floor finishing. Wood retains heat well and creates an additional layer of thermal insulation. If a “warm floor” system is installed on the balcony, the best covering would be a laminate styled like wood. If you prefer rugs under your feet, pay attention to a plain carpet; the material will create coziness in the room, but at the same time will not disrupt the design of the office.
A great way to insulate your office is to install an insulated floor there.
- Wall decoration. You can simply plaster and paint the walls, but the best choice for a balcony would be wall panels made of PVC or MDF. When installing the frame under the cladding, work on insulating the walls is carried out at the same time, which can be done with a mineral slab or penoplex. The panels are easier to care for, and the variety in choice will allow you to choose a panel in any color and design. A good option for finishing an office, lining, a natural material, will provide additional insulation for surfaces and will look great in the office.
A miniature balcony should not be supplemented with wide panels.
- Ceiling finishing. Usually done with the same materials as the walls, but in a lighter color scheme. You can make a tension structure with a glossy surface; it perfectly reflects the sun's rays and light from spot lighting.
As for lighting, you can limit yourself to one lamp or install overhead lighting or sconces.

