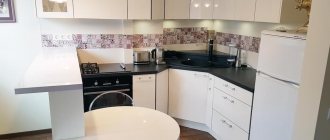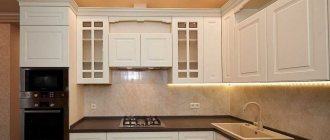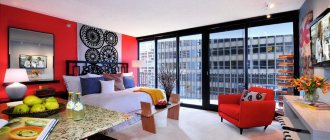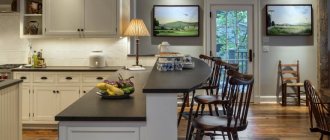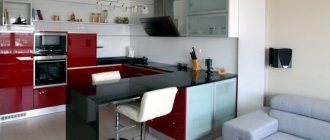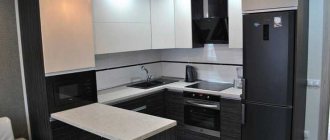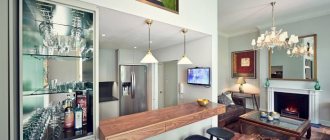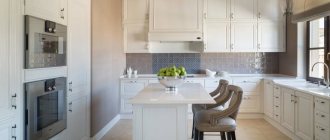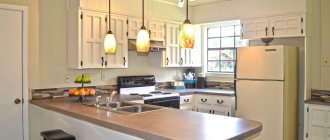Today, studio apartments are in great demand due to their affordable price and compactness. When many people think that it is impossible to place everything necessary for a comfortable life in the smallest spaces, our designers prove the opposite. In a small studio you can get not only comfortable, but also stylish.
Specialists from ReRooms had to create a cozy nest for a young couple in just such a studio. Our designers did an excellent job - they managed to preserve the open space and fill it with the most necessary things.
The studio area is only 28.5 meters, but due to the proper planning and arrangement of furniture and decor, the result is a very cozy and modern interior. We show each room in detail and admire the result!
Bar counter in the interior of a studio apartment kitchen
A studio kitchen with a bar counter is a room whose main furniture ensemble is complemented by a high countertop. Adherents of traditional interiors unfairly consider the bar to be an unnecessary piece of furniture due to its intended purpose. However, it is not necessary to use it for storing and drinking alcoholic beverages.
This option for arranging space has several advantages:
- the possibility of dividing the studio into zones - the bar counter serves as a partition;
- the presence of an additional working surface;
- the high tabletop can be used for snacks and full meals;
- stylish appearance that will help diversify the interior of the room.
It is best to take care of purchasing a bar counter in advance - it can be difficult to choose a design for a ready-made set and the bar will have to be made to order. It will cost much more.
Please also note that the design of a studio with a bar counter should be as close to modern as possible - a stylish design with metal supports will look out of place in a strict classical style or pompous baroque.
Decor
It is very important that the kitchen interior is harmoniously combined with the living room, and that the bar counter is a neutral connecting element. For example, in a studio in country or Provence style, a high classic bar counter with a glossy surface and a crystal chandelier would be completely out of place. Here it would be advisable to install a wooden tabletop on consoles with massive stools and a pendant lamp with a rattan lampshade.
A studio with a bar counter looks impressive in the style of hi-tech, modern, and minimalism. This interior is full of glossy surfaces and has a minimum of decor. If a classic design is chosen, then the bar counter should also be made of natural materials so that it matches other furniture.
An important factor for a kitchen combined with a living room is good and evenly distributed lighting.
Types of kitchen layouts with a bar counter in the studio
In order for the bar counter in a studio apartment to be truly appropriate and fulfill its functional purpose, you need to think about its location in advance.
There are several options for planning a studio kitchen with a bar counter:
- peninsular;
- linear;
- island
Peninsular (L-shaped) placement of a bar counter is the most common and convenient option. In this case, it is located perpendicular to the main set and crosses the free space of the room. This allows you to clearly separate one kitchen area from another.
You can install a high tabletop near the window to benefit from unused space - ideally, if it is connected to the window sill, forming one whole. You just need to select a stand of the same height as the window sill itself.
If one of the walls in the room remains free, you should take advantage of this by placing the bar counter on its side.
With a linear layout, the bar counter is a continuation of the furniture. Most often, this option involves wall placement of the structure. If it is used as an additional work surface, then for the convenience of the housewife, the stand is installed immediately after the desktop.
If space allows, you can install a bar counter separately from the entire furniture complex closer to the center of the room - as an island. This solution will provide access to it from all sides and help create a cozy and relaxed atmosphere.
Design of a kitchen-living room with a bar
Finishing begins with the flooring. Since this will be a well-lit room, both during the day and at night, the floor can be made dark. Choose the material according to your budget. The priority is ceramic floor tiles. If funds do not allow, buy moisture-resistant laminate. The color palette, as already noted, is dark.
Unusual lamps with a mirror surface will help add originality and beauty to the interior.
Since we are talking about a living room-kitchen, be sure to zone the space. The section will be the bar counter. But this is not enough. The black floor will take a lot of attention, which is why the overall appearance of the headset will be lost. To prevent such a miscalculation, lay a bright orange carpet on the floor in the living room. Choose one with medium-length pile. You need a slight accent, not an obvious one, because Minimalism does not allow this.
The wall to which the kitchen set is adjacent can be distinguished from the general background by choosing an unusual finishing material for it.
Combine the walls in color with the countertop set. It is classic, angular. The bar here is the logical conclusion and partition. But make an exception for the last one. Paint the partition to match the floor covering.
Black colors are in fashion now. Immediately decide for yourself, or make a note in your notebook, that you should also buy a black sofa for the living room. It will become the back to the partition.
If you want to make part of the kitchen the main one, and leave the living room as if conditional, complement the dining set with a soft and comfortable sofa.
Paint the ceiling the same white color as the walls. Pay special attention to lighting, namely lamps. It is not enough to hang ordinary chandeliers. Here it is important to decoratively highlight light groups, of which there must be several.
To separate the living room from the kitchen, you can use many different items: a multi-level ceiling, different flooring and a bar counter.
Make different lighting groups in each room. If for the kitchen space you install lamps along the length, then in the living room attach them along the perimeter. Additionally, for greater effect and to create an accent, highlight the lamps in the hall using ceiling panels. They can be made of wood or plastic. The latter are much cheaper, and in terms of visual qualities they are not inferior.
The best shape for creating a studio is considered to be a square. This allows you to equalize the proportions of each zone without much difficulty, dividing them into work and rest.
Choose combined kitchen furniture. It is more logical to make the lower cabinets black, and the wall cabinets white. Paint the apron in an accent shade. It can be light green or mustard tones. But don't make the apron bright. Pale light green is what you need.
If you like to relax in the living room on the weekends while watching an interesting movie with your family, then built-in lighting will add a relaxed atmosphere.
The bar counter in such a kitchen-living room is made of a solid tabletop, supported by part of the wall (since it is a zonal partition). On the lower side of the kitchen space, make shelves or storage for bottles. Install glass holders and individual lighting on top. Don't forget to buy high bar stools.
Sometimes one chandelier above the living room area is not enough. Then lamps of a different configuration come to the rescue - sconces and floor lamps.
That's all. All that remains is to add decorative decorations to taste. Bright paintings on the walls, unusual clocks, or even an aquarium under the bar instead of shelves. Think, choose, fantasize. Look at the selection of photos for the article. Perhaps what you are looking for already exists there.
Which bar counter to choose for a studio kitchen - types of designs
Depending on the design features, bar counters for a studio can be:
- traditional;
- attached;
- as a continuation of the kitchen set;
- transforming.
Classic bar counter
A traditional bar counter is a structure whose tabletop has a height of 100 to 130 cm. It is usually complemented by high bar stools. It can be placed either separately from the furniture ensemble or next to it.
Attached bar counter
An attached bar counter is a high tabletop, which one side is adjacent to another surface. For example, a window sill or a work table. The height of such a rack must correspond to the parameters of the element to which it is installed.
In addition, the extension structure can be used to expand the dining table.
Bar counter combined with kitchen unit
The counter, which is a continuation of the kitchen unit, can be placed either linearly - that is, to extend it, or perpendicularly - in the form of a peninsula. Unlike an extension, it is not necessary that its height coincide with the height of the piece of furniture to which it is adjacent.
It can be higher - such sets are called two-level. In them, the upper level serves as a bar counter, and the lower level is used as a working or dining surface. This is an ideal option for saving space.
Transformable bar counter
A transforming bar counter is the best solution for a small kitchen. It can be one of two varieties:
- folding - attached to the wall and moved apart if necessary;
- folding - seemingly compact design, the size of which can be changed by extending an additional surface. When unfolded, such a bar counter can easily replace a full-fledged dining table.
Modern furniture manufacturers even offer mobile structures - the presence of wheels allows you to change the position of the stand at the discretion of the owners.
Design solutions
When thinking over the design of a beautiful bar for a studio kitchen, do not forget to take into account the dimensions of the room and the place where it will be located. The “latest squeak” in the design of bar counters is considered to be a two-level counter, on the lower level of which you can have a meal, and the upper level can be used directly for the purpose of the counter itself. Both levels complement each other perfectly. Externally, the model looks quite distinctive, while occupying a minimum of space.
For small studio kitchens, the bar counter will become an indispensable lifesaver shelf. In another version, the counter can be used as an independent element, while chairs and a large dining table can be placed in the spacious dining area.
Designer bar counter (photo)
Accommodation
We list the main ergonomic types of bar counter layout in modern studio kitchens:
- Autonomous . The bar counter is located in the center of the kitchen, or any other place, separate from the kitchen unit. It is often purchased as a ready-made interior package, or purchased separately, subsequently decorated in the spirit of the overall design. This is done in order to create the visual integrity of the headset. A similar model will look impressive in a medium-sized kitchen: the optimal size is 12 m².
- Next to the windowsill. This option, as a rule, is used just for zoning a kitchen studio. The height of the model will be equivalent to the height of the window sill. Since in most apartments this figure is quite small, a “window-sill” bar counter is not suitable for everyone. Keep this factor in mind and make your own calculations.
- Combined with the working surface. When choosing this model, you should also pay attention to its height. It is best to make a custom-made bar counter so that its dimensions fit perfectly into your kitchen-studio. If you want to zone the kitchen and living room using a counter, it is recommended to slightly raise the kitchen using a podium.
- Placed against a free wall. In this option, nothing can limit you: neither space nor other interior items. You can use any free wall, choose any model and design of the bar counter, naturally suiting your dimensions.
Bar counter combined with work surface
A few design tips :
- Do not install the rack in an area that is too small. For example, if the size of the studio kitchen is 10 m? and less, then such a design can steal quite a significant amount of space from the room. However, this does not apply to cases where the bar counter is used as the only dining table.
- Owners of Khrushchev apartments are recommended to purchase a narrow bar counter and place it against the wall. Also, the optimal solution would be to place the structure near the ventilation duct, since in this case you can play with it in an interesting way.
- A long restaurant counter will be a great addition to the interior of a combined kitchen-living room. A good purchase is a bar counter with amazing accent lighting.
- In a large isolated studio kitchen, a stylish square “island” can be successfully placed in the center.
Bar counter with lighting
Design features and arrangement of bar counters
Any bar counter consists of two main elements:
- grounds;
- countertops.
Some models can also be supplemented with an upper bar console - a chrome support, to which a small glass or quartz shelf is attached on top. It is better that it be equipped with additional fasteners - they make the structure more stable.
For ease of use, the bar counter can be equipped with rails - systems of brackets, shelves, hooks and other mechanisms used to place kitchen utensils.
Bar base
The base of the bar counter is represented by its supports and the space under the tabletop.
It could be:
- open;
- hull
The open base means that the support of the bar counter - usually chrome-plated metal rods - remains visible. This option gives lightness to the space, so it is ideal for those who do not want to overload the kitchen with unnecessary details. In addition, the free space under the tabletop allows you to comfortably place your feet during a meal.
The body base can be represented by:
- storage system - open and closed shelves, drawers, bottle holders, which are used to store dishes, textiles and other useful little things;
- a niche for embedding equipment - if the bar counter is used as a work area, then its body can accommodate an oven, dishwasher, mini-refrigerator and other household appliances.
Countertops - types of designs
The tabletop is the top surface of the structure. It can be of very different shapes - from rectangular to irregularly curved, but must meet two requirements:
- be long enough and not too wide;
- have smooth, streamlined corners to prevent injury.
It is also important to pay attention to the presence of seams - it is desirable that the structure be solid, since dirt can get into the gap between the fragments of the tabletop. If there is still a gap, it must be filled with sealant.
The surface of the bar counter must be resistant to heat; dishes with hot dishes or drinks can be placed on it. And if the tabletop serves as a working area, then the coating must also withstand mechanical stress. The most practical products are made from artificial stone.
To create a luxurious interior, you can use countertops made of natural stone and wood - but they require special care and serve more for decoration than for daily use.
Decoration of the bar counter
When choosing a material for a bar counter, it is important to remember that it will play not only a practical, but also an aesthetic role. Therefore, giving preference to durable and wear-resistant surfaces, do not forget about harmonious design : the design of the bar should match the style of the studio room.
The most common materials used in the decor of bar structures are wood and plastic. Today they are available in many colors and can have varying degrees of durability.
In addition to the usual materials, the facades of the bar counter can be constructed using decorative stone and brick.
Advice: if you don’t want to spend money on expensive materials for the bar, use standard MDF or chipboard, and decorate the outside with imitation coatings (designed like real stone or brickwork).
The materials used for countertop design are more varied. It can be wood, metal, ceramics, plastic, glass and even marble coating. If your room is decorated in several shades at once, a bar countertop made in the form of a multi-colored mosaic will be an excellent addition to the design.
The color design is also considered equally important . There are three main ways to define a palette for your design. The first method involves repeating the shades used to decorate other interior elements.
A bar made in the same color as the rest of the furniture will look like an integral element of the set.
The second method of color design is to use other colors that are harmoniously combined with the shades involved . As a rule, to create a cozy atmosphere in a kitchen-studio, shades from the same palette of varying degrees of saturation or colors with similar energy are used.
A combination of brown and beige, blue and light blue, mint and green shades is considered successful.
The most complex, but also the most “accent” decor option is the use of contrasting tones.
Remember that in any contrasts moderation must be observed: for example, a black and white bar counter will look stylish and modern, but you will feel discomfort if such colors are everywhere.
If you decide to make the bar the main accent of the room, decorate it in a different color that has not been used before. For example, a blue or light green bar counter will look interesting and modern, and if this design is complemented with small accessories in the color of the bar facades (for example, pillows or flowers in pots), the kitchen will become even more sophisticated.
Photo of bar counters in the interior of a studio apartment
<
>
A bar counter in a studio is not only stylish and fashionable, but also functional. With a responsible approach to choosing this piece of furniture, it will become an indispensable piece of furniture.
Classic style ideas
The general features of any classic bar can be adopted to decorate the bar counter in such interiors as Baroque, Provence and even country, although it is considered more “homey”.
The main difference that will distinguish such a kitchen from a modern one is the use of natural or imitating materials . We are talking about wood and stone.
Wooden bar counters in this style are often decorated with exquisite carved patterns or gilding on the surfaces. If the cavity of the bar counter is used as a storage space, you can equip it with stylish doors with patterned glass inserts.
Tip: retro or country style allows for the use of small curtains made of checkered or floral fabric on any piece of furniture, including on the bar counter.
Another sign of the classic direction in design is antique fittings. Again, it is used as needed (if there are doors or drawers).
Wood, like other materials, can be light or dark: there are no specific rules regarding the brightness of the design of such bars.
