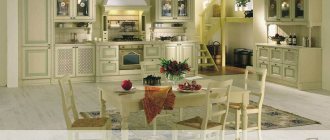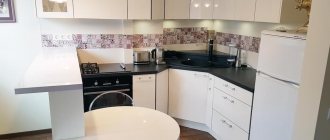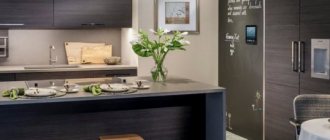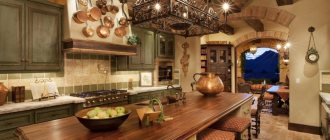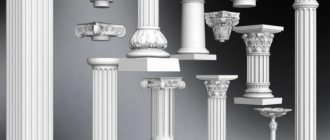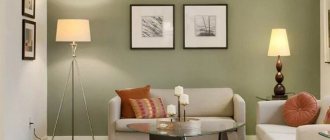Features of this layout
Corner kitchens for a small kitchen will be an excellent solution, because... they are universal, compatible with any design option and the size of the apartment does not really matter to them. It is suitable for a studio apartment or small room.
It consists of 3 elements - a corner part and 2 side parts, which are placed along 2 walls.
In this case, it is recommended to start planning from the main corner area, gradually adding the necessary side segments. The basis of the furniture set here can be considered wall cabinets and cabinets.
But there are also more individual elements, which include the bar counter, segments where equipment is built in, etc.
Color scheme for a corner kitchen with a corner sink
A variety of colors for an L-shaped kitchen allows you to choose the best option for each individual case. If the room is small, then it is best to use light, delicate, discreet shades (white, beige, mint, olive, soft pink, peach, gray).
Such a color scheme will “unload” the space and visually enlarge it.
You should also not completely exclude bright accents. They will help make the kitchen interior more fresh and juicy.
As for undesirable and even unacceptable tones, they include dark colors. This concerns, first of all, their mass use. Minor details made in dark colors can become the highlight of the interior. In excessive quantities, they can not only visually reduce an already small space, but also become an unaesthetic accent.
A corner kitchen is a godsend for owners of both small and spacious spaces.
Choosing a corner kitchen allows you to conveniently place all the necessary items and equipment, using a minimum of space. When choosing a set for such a kitchen at the design stage, carefully analyze all the options. This is the only way to achieve the desired result. Fortunately, real photos of the modern design of a corner kitchen set are freely available and will help you with your choice.
Strengths
The positive aspects include the following:
- It is possible to create work and dining locations.
- It is possible to organize a work triangle.
- In this layout, you can fully use an empty corner.
Furniture walls do not take up much space and can accommodate a large number of items, which allows you to save valuable space in a small room.
Perpendicular arrangement
The classic solution would be to place all the furniture along 2 walls, which are perpendicular to each other.
Such corner kitchens are the most common and versatile because they fit into most apartments. Appliances and cabinets can be arranged according to your own preferences.
Arrangement of elements in a corner kitchen
When planning the selection and arrangement of a kitchen set, you should pay attention to a seemingly insignificant, but at the same time important nuance: the internal corner. Why is it so important? The answer is simple: not only the appearance of the headset, but also the features of working on it depend on its type.
The disadvantages include the mandatory requirement: the walls must be as smooth as possible.
Types of angle
- Straight
A right angle is well suited for small apartments, where every centimeter counts. Despite some inconveniences in accessing the corner space, it is quite practical and compact. In addition, this disadvantage can simply be turned into an advantage: with the help of rotating and retractable structures, additional storage space is created.
They also allow you to keep all the necessary supplies close at hand.
- Beveled
This type makes it easier to work at a corner sink, because there is much more space in front of it. Thanks to the straight door you get unobstructed access to its underside. At the same time, the space in the corner becomes fully utilized without the use of retractable and hidden structures.
A beveled corner is perfect for spacious rooms, but in modern small corner kitchens it will take up part of an already small room.
Important! Such a module should not be too deep. Otherwise, cleaning, in particular caring for its outer wall, will become a very inconvenient and unpleasant process.
Why should there be in the corner?
One of the key questions that owners of corner L-shaped sets ask: what to place in the corner? Let's look at the most common options.
Most often, a corner kitchen is made to order, which affects the final cost.
- Washing.
This position will help you adhere to the “working triangle” rule. However, for owners of small or narrow kitchens, working on such a sink may not be very convenient. The solution is to use a beveled internal corner. For those who love natural light, it is recommended to place the sink near the window during planning. This approach is becoming increasingly popular.
A large number of photos of corner kitchens with a sink in the corner will help you make your choice.
- Oven.
This placement is suitable for large rooms, because the oven takes up a significant amount of space.
When choosing a sink, pay attention to the model with the optimal depth – approximately 200 mm.
- Refrigeration section or entire refrigerator.
This solution is quite original and unusual for most housewives. However, it cannot be called irrational. With this design solution, the refrigerator is hidden in a special pencil case, made to match the set.
For an L-shaped layout, the most rational placement option is if the stove is located between the refrigerator and the sink.
- Hob (electric or gas) with hood.
This arrangement is practical and convenient, but is only suitable for large kitchens.
In this case, the sink and stove are located too close to each other.
Decorative elements of a corner kitchen
The kitchen is a place where the whole family gathers around one table, a room in which we spend a significant part of our time. Therefore, the question arises not only about ensuring functionality, but also about its aesthetic appeal.
If the area of the room allows, it is better to place the sink away from the “fire”.
Many housewives noted the practicality of the bar counter, which can be used both as a place to gather with friends and family over a cup of tea, and as an alternative to a regular dining table or as a room zoning item.
Performing a number of useful functions, it will also become an original decorative element.
The atmosphere of lightness and ease will also be created by high chairs, which are an indispensable addition to it. It is impossible to imagine a bar counter without them.
Lovers of the unusual will also like asymmetrical cabinets and drawers, non-standard chairs and intricate handles.
They will not go unnoticed.
In addition, there are many original organizers that will make the cooking process easier and faster.
Lighting is also considered an indispensable element of decor. LED lamps and lamps are not a complete list of all possible options. With their help, you can create different effects: from simple lighting to an original accent in the chosen style.
Comfortable conditions during the cooking process are very important for every housewife.
Corner type ventilation duct
The ventilation duct in the kitchen is an integral part of the entire air duct in the house. Only its safety guarantees the safety of the home owners. After all, in the event of a gas leak, it can save lives. This should be remembered when planning the placement of kitchen furniture. During its installation, the ventilation duct must not be damaged.
This is the case when beauty and aesthetics give way to security.
A corner-type kitchen ventilation duct causes some difficulties in placing the unit. However, with proper and thoughtful planning, it will turn from a disturbing element into an original and functional accent.
Proper arrangement of a corner kitchen of irregular shape
In many homes, kitchen walls have overhangs. These can be ventilation shafts, beams, ducts or other structures. Their presence often interferes with the placement of kitchen units. However, there is a solution to this problem.
Don't forget about the intersection of opening fronts and drawers if you are designing a kitchen yourself.
One option is to “tear” the furniture corner at the protrusion point. It allows you to place all the necessary furniture without cluttering the kitchen space itself.
If there is a shallow protrusion, the headsets can be left almost unchanged. The only modification would be to eliminate the overhead cabinets in its place. It can be decorated with decorative elements or functional shelves.
An aluminum model is quite inexpensive, while faux stone sinks can start at $500 and up.
If you want to hide the ledge on the wall as best as possible, then an original solution would be to disguise it as a cabinet.
For owners of small-sized kitchens, combining it with a balcony would also be an excellent solution. This will increase the space. The window sill can turn into an excellent bar counter. A two-level kitchen will be an excellent solution.
By ordering a custom-made kitchen, you will receive a set that takes into account all the nuances of the room.
Rack tasks
This interior element has several tasks:
- Storage space or additional work surface.
- In a small room it can easily replace a dining table.
- With its help you can separate the dining and working areas.
Bar countertops - types of designs
There are different types of countertops. Proper selection of the appropriate option for your dining room will make any space comfortable.
There are many interior solutions that allow you to intelligently use the functionality of this furniture.
Kitchen layout with a bar counter located under the window
The essence of this design is that the window sill serves as the basis for the countertop. You just need to add 1-2 legs and choose a covering that matches the style of the entire kitchen. One of the advantages is the beautiful view that opens up before your eyes, the opportunity to watch the city while sipping a mug of morning coffee.
By increasing the width of the window sill, you can create a good working area.
But on the other hand, there are also possible disadvantages.
- There is little room left for the legs: they rest against the radiator or the wall.
- Inconvenience may arise if you want to open the window completely, since you will have to remove all objects from the “table”.
- During the cold season, windy windows can interfere with enjoyment.
Most often, the surface is installed along the entire length of the wall on which the window is located.
Combined with window sill
A good placement option is to place the stand near the window. Thanks to this, it is combined with the countertop and window sill, which is why the surface for cooking or eating food is significantly increased. This arrangement also serves an aesthetic function: while having breakfast, lunch or dinner, you can enjoy the view outside the window.
Pairs perfectly with all interior styles.
Moving into a headset
It is best to place a corner set near empty walls so that there are no windows there. When combining a kitchen set with a bar counter, the countertop will increase significantly, making the cooking process more comfortable due to the extra space. The space under the counter can be used to store various accessories.
Gives the space airiness and lightness. Visually expands the area.
Two-level
Since the bar counter is quite high, installing a counter with a two-tier tabletop can be used to create comfortable conditions for family members of different heights. On one side there is its high half, on the other side - the low half (convenient for the elderly and children). Thus, everyone can take a place at the “table” depending on their capabilities and preferences.
Can be used both for the dining area and simply for decoration.
U-shaped
In the kitchen, the bar counter can be placed in the shape of the letter U, merging with the countertop. This gives owners comfort when preparing dishes by increasing the cooking space. Thanks to this length, it can easily replace a table, which usually takes up a lot of space in the room.
Creates a large working technological space.
Modern
If your room is small, use this style.
It does not use anything unnecessary; each element has its own purpose. It is special in that the emphasis is on lighting, and the materials are not particularly important. Household appliances are successfully integrated into it.
Coloring is acceptable in both restrained tones and brighter ones. Therefore, a corner kitchen with a refrigerator will fit perfectly into this concept.
Small corner kitchens: interior design
When choosing the design of an L-shaped kitchen, you should first of all take into account its size. A lot depends on him.
The most common style for small rooms is considered modern. It allows you to combine different materials and textures, colors and shades. It is with the help of modernism that you can visually enlarge the space, for example, using glass and mirrors, or color accents that will help zone it.
It is better to decide on the dimensions of the corner module at the very beginning, at the stage of designing the headset.
Objects made from materials with a voluminous pattern or texture are considered undesirable for small kitchens. They should not “put pressure” on the space, but, on the contrary, make it freer.
Whatever the style of a small corner kitchen, the main thing is that there are no frills. After all, they are the ones who can turn a stylish and atmospheric room into a cluttered room.
Recommendations for choosing cabinets
The intended design and dimensions of the room determine a lot here.
For example, in a low room it is worth placing wall cabinets on both sides of the corner. Then you will have more space available to put items.
In a tall room, on the contrary, it is enough to place them on one side, and on the other you can hang paintings and various decorative objects. Or place cabinets there where you can build in equipment.
Even in a modest room, you shouldn’t immediately discard the idea of installing a corner sofa. You can also store things in it, thanks to the built-in niches, and it will take up less space than a table with chairs.
Choosing an interior style
The style of a corner kitchen can be absolutely any depending on personal preferences. Let's talk about some of the most popular styles.
Classic style
This style has not lost its popularity to this day. It is practical and suitable for any interior.
The materials preferred here are natural wood. Most often this is massive furniture, so small kitchens are not recommended to be decorated in a classic style.
The set is decorated with decorated inserts, carvings, and expensive fittings. Insertion of glass facades is also allowed. Choose a noble color, such as brown, white, cream, plum.
Provence
This is a rustic and at the same time sophisticated style, attractive with simplicity and naturalness. It is characterized by a light palette of colors, floral prints, ornaments, the effect of aging furniture, and ceramic dishes.
Modern
This style is one of the most practical, so it is well suited for small kitchens. There is nothing superfluous here, only the essentials, without unnecessary parts and accessories.
Features include the presence of built-in appliances and a variety of hidden spacious cabinets. Materials can be very diverse, the main thing is to focus on lighting. Colors can be either bright or more subdued.
High tech
This is a modern style, rich in original solutions and technological innovations. Strict lines are important here, but at the same time glossy and glass surfaces make the design more original and unique. High-tech is suitable for a room of any size and shape.
Photos of corner kitchens
Tell your friends

