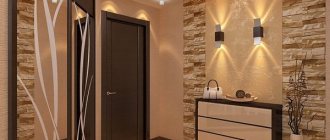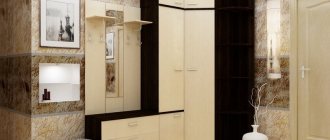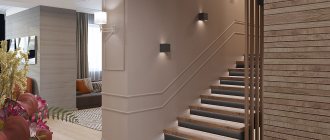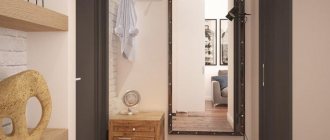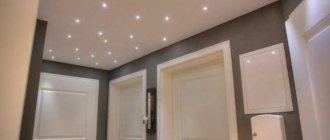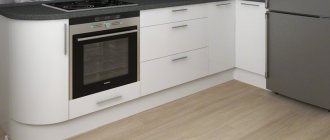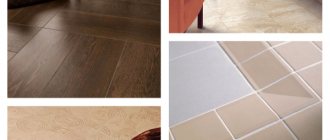When planning a major home renovation, you almost always have to make a difficult choice of the most suitable flooring in front of the front door. Both materials, tiles and laminate in the hallway, look equally good. To determine the best one, you have to spend a long time delving into the network, looking for shortcomings and compromise options. As a result, the combination of tiles and laminate in the hallway is chosen, which in itself is a difficult task for a home designer.
Decorating the hallway with “contrast”
Which is better - tiles or laminate in the hallway?
The easiest way is to do it the old fashioned way, the threshold is made of tiles, and the rest of the hallway floor is finished with laminate. But the design of old schemes already looks rather dull, and most apartment owners would prefer to see a comfortable and at the same time beautiful floor on the floor in the hallway. You can use just one material. Moreover, laminate and tiles have their own strengths:
- The tile is extremely resistant to abrasion, which is especially important for houses and apartments on the first floor, where the exit from the hallway leads directly to the street. A huge amount of dust, salt and sand that gets into the room on the shoes of residents can erase the decorative layer on the floor to the ground in a few months;
- Laminate provides maximum comfort even after rain and snow; drops of water on the laminated floor do not make the coating slippery and traumatic. The slats retain heat well, dampen noise and sounds, while the tiles only reflect and enhance them.
Both types of flooring can be equally effective from both a decorative and utilitarian point of view. If the house does not have a porch area, then the best solution would be to use quartz vinyl tiles or very expensive class 33-34 laminate in the hallway. In all other cases, either laminate flooring or regular tiles can be used.
Advice! You should not compare finishing the corridor with laminate and tiles. Both materials have approximately the same positions, so it is not recommended to buy and install tiles just because you like the color.
It might make sense to try using a combination of tiles and laminate in the hallway. Both materials are available in a huge range of textures and colors. If previously slats were made exclusively with an imitation of wooden or parquet flooring, today there is a huge number of textures of a wide variety of types, from granite to lemon wood. The floor in the hallway made of laminate and tiles, photo, can look very unusual and stylish. At the same time, it remains possible to replace one of the coatings if the design of the room needs to be adjusted or updated.
Classic entrance door design
Why install a combined tile + laminate floor?
It seems like, why complicate things: there are tiles in the hallway, in the kitchen, in the bathroom, laminate in the room. However, with the increase in the number of Euro-format housing (apartments in which the living room is combined with a kitchen), the issue of zoning premises has become much more relevant. People are thinking about greater practicality and comfort - even auxiliary rooms such as an entrance hall or corridor can be much more comfortable if a multi-component floor is made.
How to paint a floor with your own hands: 5 steps
Armed with paint and primer, you can bring a “tired” floor back to life, experiment with the design of the room and highlight the functional area in the room with color. And the main advantage of this solution is the opportunity to save on replacing the flooring. To properly approach painting the floor with your own hands, we divided this process into 5 stages.
The most popular placement is a combination of coverings in the kitchen and in the hallway. The kitchen-living room stands out separately - here the proximity of materials separates the cooking and/or food area from the living space.
And certainly a combination is necessary if the house has a wood-burning fireplace or stove. According to fire safety rules, the floor around them must be covered with non-combustible materials - most often ceramics, porcelain stoneware or stone. All coatings with polymers (linoleum, quartz vinyl), paper (laminate) or wood (parquet, board) are unsuitable for this.
Features of the floor in the hallway made of tiles and laminate
Installing a double floor covering is more complicated than conventional laying of tiles or slats, both technically and stylistically. It will be necessary to lay two materials, completely different in structure, material and method of fastening.
In addition, when planning the installation of laminate and tiles in the hallway, you must consider the following:
- Tiles are traditionally placed in the area adjacent to the entrance door threshold. You can cover the rest of the hallway floor with laminate. This is done in order to leave most of the snow, water and sand on the tiled surface, since the laminate needs to be protected as much as possible from exposure to moisture and salt;
- The joint between the tiles and the laminate in the hallway is made hidden; usually there is little space in the hallway and relatively poor lighting, so the absence of a protruding lining adjacent to the slippery tiles will only increase the safety of the room;
- Under the tiles in the hallway you will need to do full waterproofing, and for a private house you will also need insulation. It is best to lay slats on a polystyrene foam backing; it does not absorb moisture and odors, and does not rot if water accidentally leaks into the hallway.
Moisture will enter the room along with street water and water vapor from cold air, so the area in front of the front door has always been the place where wooden floors and thresholds rot the most. Even with very good ventilation, condensation regularly appears on the floor in the hallway. Therefore, the scheme with tiles at the entrance, turning into laminate in the corridor, has become so popular even for ordinary apartments in multi-storey buildings.
Combination of white and chestnut colors
Combination in the kitchen combined with the living room
Combining these two rooms is not easy, but it is possible. Particularly in cases where these rooms are made in the same style.
For the loft style, you can choose gray slats and pearl tiles, and for art deco, dark blue or black coverings. Materials of natural wood shades - walnut, red, rich brown, beige - also look very noble.
The tile coverings themselves should be placed in those areas of the room where it is necessary to prevent premature wear. This could be part of the floor near the exit to the balcony or an area near the fireplace with an open fire. By the way, in the latter case this is a leading requirement for compliance with fire safety.
The direction of laying the coatings in this case should be the same, so that one material seems to flow into another. This will allow you to get a solid composition, which is necessary if these rooms are small and poorly lit.
To make the junction of the laminate and tile less noticeable, you can use a podium. That is, make a difference in height between the cooking area and the place for receiving guests and relaxing.
For single-level masonry, care should be taken to choose the correct form of connection. It is better if it has a round shape. Strict graphic lines can be used exclusively in classic rooms with rough furniture and massive decorative elements.
By the way, any zigzags and other uneven edges are much easier to install if the tiles are laid in a checkerboard pattern. The diagonal placement of the slats adds volume to the room.
A combined tile and laminate kitchen floor looks practical and beautiful. This decor can be complemented with original wooden furniture and textiles made from natural materials, and to maintain the division into zones, you can use a bar counter or a small arch in the wall.
How to choose tiles and laminate for the hallway
The selection of materials for finishing the floor in the hallway is somewhat different from the rest of the apartment or house. Of course, you can choose marble tiles and expensive premium class 34 laminate, but such a solution, even with significant financial expenses, does not always turn out to be the best in practice.
To select the right material, you must adhere to two requirements:
- The combination of tiles and laminate should provide protection from moisture and dirt, and safety in the hallway. Details such as comfort are usually paid less attention to, since the apartment owner spends only 1-5% of their stay in the entrance hallway;
- A professional combination with the interior of the hallway. The floor in the hallway remains an element of the furnishings and design of the entire living space, so you have to look for the most stylish flooring design options.
Important! The floor in the hallway, like the front door, can be called the hallmark of the apartment.
When entering a room, a guest or visitor automatically glances at their feet, so the design style of the corridor, walls and flooring turns out to be an even more powerful argument than the technical characteristics of the same tile or laminate. But any homeowner should have a general idea of what type of slab and slats are installed in the hallway.
Laying tiles in the form of a honeycomb requires the experience of a master.
Choosing a tile
If you are looking for a material with the highest durability, then porcelain stoneware will be the best option. If for the floor in the kitchen or in the hall, on which you walk in slippers or shoes with soft soles, you choose tiles of class III wear resistance, then porcelain stoneware is at least class five. It will last for 30 years of operation, even if the soil near the house is entirely sandy. Unfortunately, such finishing cannot boast of a variety of colors and patterns; usually these are monotonous black, gray, brown tiles with jasper or granite texture.
The optimal tile option for combination with laminate is wear resistance class IV. This is enough to withstand the load from shoes with hard soles and even metal heels. The hardness of tiles is usually chosen within 7 units, this is enough to avoid painting the surface with gravel and ash chips, which are abundant on the streets in winter.
Sometimes soft tiles based on terracotta or sandstone are used for the entrance area in the hallway. The soft, non-slip and at the same time very beautiful porous surface wears out quickly, becomes dirty, and therefore requires constant care.
Selection of laminate coating
For hallways, one type of laminate is suitable, this is a coating of class 33, or in the European classification AC5. The thickness of the melamine or polyurethane film reaches 0.8-1.0 mm, which allows the material to be used even under conditions of severe abrasive wear.
The thickness of the lamella is 10-12 mm, so the material can be laid on a wooden floor even without plywood underlays; you just need to level and sand the joints and lay the underlay in two layers of polystyrene foam.
Vinyl materials
PVC-based tiles and laminates have been used for a long time; they are excellent as flooring in the kitchen, bathroom and even living room. The slabs turn out to be too soft for finishing the entrance to the corridor; the surface quickly becomes covered with scratches and darkens.
Quartsinil is easy to install even for a beginner
You can use vinyl and quartz vinyl laminate. It can be laid directly on the self-leveling floor or screed poured under the tiles. The material does not require insulation or substrates; with regular cleaning of water, PVC lamellas can last no less than a conventional cellulose-based laminate.
Combination rules
When choosing a color, we consider the following: light colors visually increase the space, dark ones conceal it. The ideal color scheme for a small room is white. But since the hallway is not the best place for snow-white variations, choose a beige, light brown or even peach shade for a small corridor.
The decoration brings style to boring interiors made in a single color scheme, drawing attention to the sophistication of the design solution.
With proper combination of flooring in the hallway, the space is arranged in such a way that the lightest areas of the room will not come into contact with dirty shoes, outerwear or umbrellas.
This combination is an excellent solution for flooring design in any interior.
A large hallway is a godsend for designers. It embodies the most daring and unusual ideas. Only one rule requires compliance: the walls are lighter than the floor. And the bright floor perfectly complements the walls of any light shade.
Both materials are convenient in that they make it possible to cladding the structural features of a room without any problems.
To make the combined floor look good, the following recommendations are given.
- You should buy tiles and laminate at the same time to immediately see how these two materials look together. An error of even one tone in the color scheme will be noticeable and spoil the overall impression.
Laying tiles and laminate provides a smooth surface, so the floor always looks flawless.
- Both laminate and ceramics look better in neutral colors. In addition, if you are not a professional designer, this choice will be a win-win.
Thoughtful design matters.
- If you crave contrast, then choose brightly colored tiles and neutral flooring.
The process of decorating the floor is quite labor-intensive: the calculation of each piece of tile and its location relative to the intended pattern is important.
By the way, if you consider yourself a lover of warmth and comfort, make the floor in the hallway warm. Today, such technologies are common and do not require major investments. This will compensate for the “coldness” of the tiles and make the hallway cozy and comfortable.
It is worth choosing a moisture-resistant laminate made using a special production technology.
So, the choice of material and professional finishing work is the key to ensuring that your hallway will be unique, comfortable and functional. A floor in the hallway combined from different materials will make even a small space interesting and creative.
The success of the choice is the simultaneous purchase of two materials: this way you can better see how they fit together.
How to combine tiles and laminate in the hallway
The transition line between the laminate flooring and the tiled surface in a corridor always becomes a source of dust and dirt collection. Therefore, the seam between them is covered with either a plastic or aluminum cover. The joint itself cannot be removed, since its presence provides compensation for the expansion of the lamellas under load.
When choosing a material, you will need to simultaneously select an overlay
The seam can be filled with colored sealant or pressed with a special polymer cord, which hardens after heating. Thus, it is possible not only to get rid of the protruding side, but also to make the transition line less prominent.
Advantages and disadvantages of the combination
Both of these floor coverings have their positive and negative sides. And if their combination is done correctly, then the positive aspects of both types of coating should combine.
Pros:
- the ability to create unique designs and original forms;
- convenience in maintaining cleanliness, removal of dirt, water-repellent properties of floor tiles, resistance to aggressive environments;
- mechanical strength, wear resistance, preservation of its appearance for many years;
- the ability to allocate a cooking area in the kitchen.
Minuses:
- difficulty in choosing a material; the tiles must match the color of the laminate;
- the need to create joints (thresholds) when moving from one material to another, both materials are of different sizes, installation methods are also different;
- with small kitchen or hallway dimensions, it is difficult to select a combination of tiles and laminate;
- floor tiles are a rather cold material, and if water is spilled, they are also slippery.
Light colors in combination of tiles and laminate
How to combine tiles and laminate in the hallway in color and style
Traditionally, two methods of combining materials are used. The first option assumes that the flooring, slats and tiles will be slightly darker from the colors of the walls and ceiling. With light coffee and cream walls, the floor in the hallway is only a little darker, for example, walnut or chocolate with milk.
The second option involves the use of contrast. For example, with a light laminate part, the tile is chosen dark, almost black. Contrasting couples can use red, white, yellow, coffee and even dark chocolate. Blue, green and blue shades are practically not used in the design of the hallway.
Poor color arrangement
Important! You cannot make the tile and laminate parts of the floor the same color. Firstly, it is unsafe for traffic, and secondly, the appearance of the corridor merges into one spot of color.
Features of connecting zones
There are a large number of options for joining tile and laminate areas:
- in a straight line;
- zigzag;
- curvilinearly (in arcs);
- with inlay elements - when a fragment of a tile is placed in the laminate sheet and vice versa;
- at the same level or threshold (up to the height of the podium).
Let's talk separately about the inlay. This may be a continuation of the selected area or separate decorative inclusions. For example, part of a room can be separated from another if a strip of narrow ceramic tiles with a pattern is placed between them - for example, in the style of Morocco or Provence. Such elements will add zest to the interior.
Light floor in the interior: no or why not?
They say that a light floor in the interior visually expands the space, but gets dirty faster.
Is this so? Let's look at the real pros and cons of such coverage. The area where the materials meet requires special careful consideration, even at the level of floor preparation and precise adjustment of the substrate. Some repair teams are not careful enough about this, so there may be gaps between the coatings, the panels are cut inaccurately, and they try to disguise this with thresholds that cover the joint. However, in this case, the effect of flow of one coating into another is lost, in addition, profile thresholds are applicable only for connections at right angles.
Precise fit of all elements is the key to success. It is also necessary to pay special attention to sealing the connection.
The combined floor tiles + laminate is not a whim or an invention from the desire to be original. This is a practical and simple way to divide a room into functional zones and place textural and color accents. The Lanskoy shopping mall stores offer a variety of flooring options from which you can create your own unique composition. Experienced specialists will help you select the best materials to implement your ideas.
#Laminate #Tiles #Lifehacks #Ergonomics
Corridor design with tiles and laminate
The rules for constructing the decoration of the hallway, taking into account the coating, are no different from the general interior planning scheme. The traditional light walls for the corridor are compensated by either dark tiles or laminate darkened to black.
Roman style
If the corridor space is relatively small, then you have to artificially increase the height of the baseboards or supplement them with dark wall panels. The walls and the laminate are separated by a “wooden” edging. This avoids the merging of the wall and floor surfaces.
Contrast of light door and black tiles
The color and tone of the front door should always contrast with the tiled area. If the hallway is spacious enough, then the tiled area can be made with inserts of slabs of different colors, with a patterned edging.
Patterned tile edging
Features of using porcelain stoneware in the kitchen
It is important to be careful when choosing a kitchen covering and weigh the pros and cons. For example, when dropped on the floor covering, many things can leave scratches and even damage the covering. Anything except porcelain stoneware.
Since the kitchen is the most trafficked place and is constantly subject to wet cleaning, porcelain stoneware is most suitable for the kitchen. The material is wear-resistant, not afraid of moisture and exposure to chemicals.
Experts do not recommend using glazed and polished material, as there is an increased risk of scratches and other damage. Moreover, glazed porcelain tiles are slippery and not convenient when used in rooms with high humidity.
Ideas for combining tiles and laminate in the hallway
The shape and size of the area under the front door are limited only by the size of the corridor and the owner’s imagination. Most often this is a square or rectangular sector with a clearly defined transition boundary from tile to laminate.
In a long and narrow hallway, you can build a path from multi-colored tiles with a pattern. In this case, the side parts are sewn up with a laminate with a tiled texture.
The perfect combination of materials
In this arrangement, the laminate gets lost in a pile of tiles
Platforms with a curved transition line look very stylish and unusual. This solution allows you to walk along the corridor to the bathroom or toilet without taking off your shoes. Most of the light in the hallway is concentrated on the front door, so too light colors have to be compensated by a dark shoe cabinet.
The room is well set off by photo wallpaper on the wardrobe
Tile area with contrasting background at the seams
The tiled area in front of the door can be made in contrast. The main background surface is light, the threshold is dark brown. In the center of the hallway an insert is made in a stylish striped manner.
Hit of the season - striped floor
To arrange the threshold, you can use slabs with a mosaic surface. They are much more convenient and comfortable in everyday use, and in addition, they differ from laminate of any colors and textures.
Mosaic
Should I put laminate or tile in the hallway?
Both types of coating have disadvantages and undoubted advantages. Most questions are eliminated by the price argument: the more expensive the material and the higher the quality, the fewer shortcomings it has. The argument of the complexity of installing and replacing panels if damaged is also important - the comfort of all inhabitants of the apartment depends on this.
What is better to put in the hallway - tiles or laminate? Both coatings are good if they are of high quality. The final choice is yours. The employees of the flooring stores at TC "Lanskoy" will help you make it.
#Laminate #Tile #Which is better
How to lay tiles with laminate in the hallway
The main problem when finishing the floor in the corridor is the need to ensure high quality waterproofing. Therefore, the subfloor is insulated with EPS slabs, on the surface of which a self-leveling floor is installed. No filler or other insulation that can absorb water.
The next step is to place the seam line and lay the backing. After installing the laminate, a beam is sewn along the joint, the waterproofing is folded in and the tile area is filled with self-leveling mixture.
The tiles are laid with glue or mastic waterproofing, no mortars or masonry mixtures. After the binder has cured, the seams are rubbed with an adhesive mass to insulate floors in bathrooms. The joint line can be caulked with a sealing cord.
It is better to seal the joint between the laminate and tiles
Why this particular combination?
The main reason for using these two types of finishes is their popularity. Laminate, in addition, is often the main material for floor finishing in residential spaces and its choice is clear - it is easier to decorate the entire area of the apartment with similar coverings. Tiles will be one of the most practical solutions in the entrance area, due to their characteristics and properties. At the same time, the choice of such coating plans is very large, which allows you to find the most successful combinations.
It is also important that anyone who has at least a little experience in independently carrying out repair work can assemble a composition from such coatings. You will have to tinker a little with the tiles, giving them the desired size or shape, but with laminate there will be no such problems - it is cut and sawed very easily. If we talk about installation, then both types of materials will not cause any problems.
Advice from professionals
Usually, for aesthetic reasons, homeowners lay the tiles at a level higher than the surface of the laminate. At first glance, the tiles look very beautiful and stylish, making it easier to remove sand and dirt.
If the exit from the room leads directly to the street, then it is best to recess the tiles a little, making it lower than the level of the lamellas. This design option is somewhat less spectacular, but protects the slats well from moisture. To hide the difference, you can make a slight slope towards the door. A difference of a few millimeters will not affect the design of the hallway in any way.
Positive and negative aspects of design
In addition to the fact that not even the most experienced craftsman can assemble the composition and the practicality of both types of finishing is beyond doubt, there are other factors that influence the popularity of such solutions in hallway interiors.
- The combination looks beautiful and harmonious. Especially if you choose good colors that complement each other.
- You can choose not only shades, but also the texture of laminate and tile.
- The line along which the parts will be connected can act as a zoning line.
- The combination of coatings of different types and materials adds a unique “zest” to the interior decor.
- Visual effects that can be used when zoning space will be a pleasant addition to regular renovations.
- It is not always necessary to completely cover the hallway space with the most moisture- and dirt-resistant material. In the case of a combination with laminate, you can lay tiles only where they are needed, and decorate the rest of the area with a more beautiful, but less resistant to various influences, laminate.
- It is not difficult to choose moisture-resistant laminate models, and the tiles are already indifferent to water. Therefore, you get a completely moisture-protected coating.
- If you have a lot of space in your hallway, then combined flooring will solve the problem of visually too much free space.
There are not so many factors that can be attributed to the disadvantages of such a design. You will have to carefully select the compatible coatings according to their characteristics - too much difference in thickness will be an obstacle. It is necessary to draw up a rough sketch of the floor in advance in order to obtain a harmonious combination of patterns on different types of coverings.

