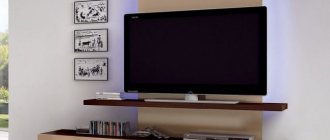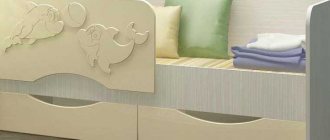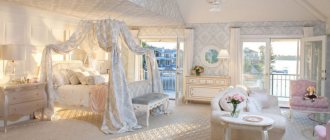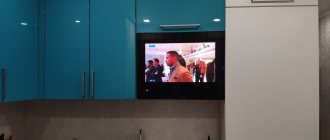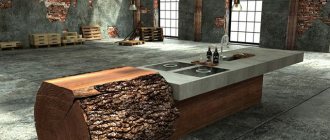The decorative design of buildings plays an important role, as it makes it presentable, and also increases the value of these structures: both financial and cultural. Today, columns, balustrades, bossages, and pilasters are very popular.
An elegant and aesthetic element of architecture
Among all these architectural elements, the latter are among the most ancient. With their help you can give the building originality and style.
What does a pilaster look like?
This decor is a kind of half-column, which is fixed on the wall, and it seems that it is recessed into it. Their shape can be simple or complex, for example, beam pilasters. They can frame the entrance or window openings. There are also more massive structures.
Components
To understand all the features of these decorative structures, it is worth studying their structure.
The key components are:
- Base. This is the base on which the remaining parts of the pilaster will be located. The optimal parameters are from 10 to 50 cm.
- The pillar is the main part, the length of which can vary over a wide range. The width and shape of such semi-columns are also different. The body can be smooth or carved, with a width from 12 to 30 cm.
- The capital is the main decorative component. This detail is decorated with various patterns. In appearance it is similar to stucco.
When constructing this decorative element, it is important to maintain proportions in the sizes of all three parts so that the entire structure looks holistic and harmonious.
The history of the appearance of the design in the interior
We owe the birth of the term to Latin: pila is a column or pillar. Even ancient Egypt tested this architectural element. Antiquity also readily used pilasters in construction and finishing works. They became especially popular for Gothic architecture. The revival added “democracy” to structures in the form of half-columns: they began to “penetrate” the houses of not only the nobility, but also ordinary townspeople; they began to decorate furniture with them.
Ancient Greece “preferred” semicircular pilasters. Ancient Rome added fashion to rectangular shapes. But both eras preferred granite and marble in production and architecture, which significantly influenced the centuries-old preservation of pilasters that have survived to this day.
History of the creation of pilasters
This decorative element was first used in the period of Antiquity, in Ancient Greece. They were used to strengthen load-bearing structures. Then they were more like half-columns, as they were connected to the wall and had a convex shape. Later, in Ancient Rome, rectangular samples began to be installed. During these times, natural stone was used to build structures. They were mounted exclusively on facades.
Greek art
During the Renaissance, pilasters moved indoors. They began to decorate furniture, and later, during the time of classicism, these elements began to appear in the interior more and more often when decorating fireplaces, paintings, arches, etc.
In modern times, this decor is often used in interiors and for finishing facades. These designs help:
- strengthen the surface;
- divide the space into functional parts;
- hide communications or inaccuracies in the main finishing;
- bring originality and emphasize decorative style.
At the same time, samples of pilasters that came from ancient times are currently used, which makes it possible to give buildings solemnity and monumentality.
Main functions of pilasters
The design of the semi-column consists of a narrow trunk, a capital and a base, which are decorated with all kinds of patterns and ornaments. Pilasters are made separately, and then attached to the wall inside or outside the building. But in any case, this architectural element has an exclusively decorative function. Pilasters are used for:
- symmetrical design of portals with columns;
- accentuating corners;
- combining floors;
- separation of facades.
You can often find half-columns that are a luxurious continuation of stucco cornices or floor plinths. The capitals of the pilasters, impressively executed in artistic terms, are an ideal complement to the façade.
Taking into account the architectural features of the building, you can choose the optimal design of semi-columns (semicircular, rectangular, complex shapes). Pilasters inside the room visually divide the space into several zones and are in perfect harmony with the rest of the interior elements:
- plaster stucco;
- fireplace portal;
- gallery of art paintings;
- antique-style furniture (it’s great if the room has a wardrobe with pilasters);
- forged massive chandeliers that hang from the ceiling.
Using semi-columns you can achieve the visual effect of raising the ceiling. However, any vertical decor copes with this task perfectly. The design can cover up wall defects, and it is convenient to hide all kinds of communications (pipes, wires) behind it.
Note: in dark rooms, installing vertical white pilasters will provide noticeable lightening. In turn, architectural dark semi-columns are an indispensable attribute of Gothic premises. Pilasters can be used to decorate not only walls and facades - they will become a wonderful decoration for doorways and fireplace portals.
Types of pilasters for building facades
The base and capital of the structure may differ in appearance and size, but the main classification of pilasters takes into account the appearance of the pillar itself.
The surface can be:
- Rectangular. This is a more modern option that allows you to strengthen the wall, as well as its divisions.
- Semicircular. This is a more classic option. The design in this case looks like a half-column recessed into the wall.
- Complex. Pilasters with a special trunk, embossed or changing its size in different parts.
Varieties
These designs also differ in the installation method. Manufacturers offer ready-made pilasters, where all parts are interconnected and ready for installation.
There is also the option of purchasing a collapsible decor, where the barrel, base and capital can be selected to suit the needs of the owner.
Decorative elements on the facade: what is their function
Today you can find various types of pilasters on sale. They can be presented in a semicircular form or with complex sections on the trunk.
Just like columns, this type of design has a base at the bottom and a capital at the top, but unlike columns, pilasters do not have thickenings in the trunk.
Today, this modern type of decor for furniture facades is sold as a ready-made monolithic product, which does not require additional processing and can be installed immediately. Of course, if necessary, you can find individual parts, but they will require assembly.
Despite the fact that the first option is more convenient, the second is in great demand. This is explained by the fact that by purchasing individual parts, you can choose any base and capital, based on your taste preferences. In addition, today you can find a large assortment of these elements on the market.
As for decorative design, here these elements can perform the following functions:
- Visually connect floors;
- Visually separate the façade;
- Decorate entrance doors;
- Design balconies and loggias;
- Decoration of facade corners.
In order for this design to be combined with the overall interior, it is very important to choose the right type of pilasters.
Comparison with columns and half-columns
Half-columns, pilasters and columns are often compared. These designs consist of the same parts, but these options have significant differences.
| Pilasters | Half column | Column |
| It comes into contact with the surface and protrudes from it slightly, approximately 2-5 cm. | This type also has a common side with the wall, but the protrusion is more significant. The semicircular protrusion resembles a column that is connected to the wall. | A massive structure that is installed separately from the wall surface. This option requires a large installation space. The shape of the column is cylindrical. |
The small protrusion of the pilasters allows them to be combined with other decorative elements. This is especially true when decorating interiors.
Features of polyurethane
One of the most common materials for creating semi-columns is polyurethane. This material can be used to make products with complex patterns. Polyurethane is durable and wear-resistant. At the same time, it can withstand fluctuations in air temperature.
Polyurethane pilasters can be installed in rooms with high humidity. The service life of polyurethane products can be about 40 years. Half-columns can withstand any painting and do not fade after a long time. In addition, the material has several advantages:
- polyurethane is highly durable and therefore does not deform over time;
- products made from the specified material are safe as they do not emit harmful substances;
- Polyurethane pilasters can be painted with water-soluble and oil-based paints. It is not recommended to use nitro paints;
- Polyurethane stucco can be washed without worrying about the condition of the surface.
Most often, half-columns are painted using effects such as patination, gilding and abrasion. Products are created by drawing a shape from a molten mass or foaming.
When choosing the products described, you should pay attention to Europlast pilasters. If you wish, you can choose the most suitable products for your home. To determine exactly how to decorate a house, you should consider photos showing various types of pilasters. They are often created in a house with columns at the entrance.
What are pilasters made of?
Previously, these structures were made only from natural materials such as marble and granite.
Nowadays, alternative options are used, for example, wooden ones, pilasters made of polyurethane, polystyrene foam, gypsum and others, which have no worse characteristics.
Features of various materials for making pilasters
The materials used in the production of these structures are carefully processed, which allows you to achieve the desired result. But the parameters of the pilasters will still differ.
| Material | View | Properties | Installation |
| A natural stone | Looks luxurious and presentable. The texture depends on the raw materials used: marble, granite, onyx, etc. | It has high strength and is heavy. | A labor-intensive process that requires special equipment and tools. |
| Gypsum | The classic version, which has a uniform surface and can be painted in various shades. | This is a more fragile material, but if properly processed it can be as strong as natural stone. | A process that requires considerable effort, but it can be easily done on your own. |
| Tree | They look original, as natural as possible, but the surface can change its appearance under the influence of external factors. | Susceptible to moisture and the development of fungus and mold. This is an environmentally friendly material. | This material can become deformed if not properly maintained and installed. |
| Artificial materials | They are easy to process, so you can give them any shape and relief. The use of dyes makes it possible to obtain any color. | They are characterized by low weight but good strength characteristics. | Fast and easy process due to the low weight of the structures. |
What material to use depends on the overall design concept, as well as the personal wishes of the owner.
Features of polyurethane
Recently, polyurethane pilasters have been increasingly used for decoration.
This is due to a number of advantages of such products:
- versatility - suitable for both external and internal work;
- long service life - adding plasticizers increases the service life of structures;
- resistance to different types of exposure: polyurethane pilasters tolerate precipitation well and do not change color when exposed to ultraviolet radiation.
- a large assortment - shades may differ, and the addition of stone chips allows you to create products as similar as possible to natural ones.
Using polyurethane foam structures it is possible to obtain an additional benefit - improve the thermal insulation of individual surfaces.
Materials used
Pilasters can be used as a decorative addition to kitchen furniture.
In terms of practicality, they offer minimal benefit. This is a purely decorative decision. Pilasters can be divided into types. This largely depends on the material used.
Potentially, the use of classic and more modern materials is allowed.
- Stone. A time-tested classic. The only difficulty is installation and cost. The stone structure creates a large load on the wall and floor. Therefore, in apartments this is not the best solution;
- Gypsum. Another classic option. Quite expensive to make, demanding in terms of maintenance. Plaster in the kitchen is not the best solution;
- Tree. It can also be made from solid wood, complementing a modern sideboard, and combining beautifully with solid wood kitchen furniture. But the tree requires appropriate processing. The price is also high;
- Veneer. It can completely replace wood, plus it has decent performance characteristics. Costs less;
- MDF and chipboard. Quite budget-friendly and potentially very beautiful. It all depends on the outer decorative layer and its quality. Together with milling on the facades they can create a wonderful tandem in the kitchen;
- Polyurethane. The most modern and commonly used material in the manufacture of pilasters. Inexpensive, very practical, durable. You can decorate it to your taste and discretion.
What to choose from this, everyone will decide for themselves.
Where are pilasters used?
Initially, pilasters were used only to decorate external walls, but later they moved indoors. These designs have become integral decorative details for fireplaces, furniture or openings.
Fireplace decoration
They were used to strengthen supports, as well as to zone space. Such decorative elements can emphasize the style of the interior and exterior and emphasize the individuality of the owner. Designs with flutes or floral patterns look original indoors.
Pilasters on the facade
The half-columns on the facade are not only an original decorative element, but also additional stiffening ribs. These structures are most often used on the walls of buildings:
- at the corners of the structure;
- to highlight entrance groups;
- for framing windows;
- as a dividing element between floors.
An interesting solution for the facade of a house
The best option would be to combine such details with other decor made in a similar style, which will help enhance the decorative effect.
Features of various materials for making pilasters
Pilasters are quite popular elements of home decoration. They allow you to create a unique style and turn a standard room into a room with luxurious decoration.
Increasingly, materials such as fiberglass, polystyrene and polyurethane are used to create half-columns. In addition, gypsum is often used. Due to the fact that this material is able to fill the smallest depressions during hardening, it is often used to create various sculptural elements with detailed designs.
The advantages of the material described include environmental friendliness and non-flammability. But it should be noted that the cost of gypsum products is quite high. This is due to the labor-intensive process of creating architectural elements. The disadvantages include the large weight of products made from this material, as well as fragility. But it should be noted that restoration of gypsum semi-columns is quite simple.
Foamed polystyrene is also often used when creating the described design elements. The material is lightweight and low cost. Thanks to this, architectural elements can be created independently. Despite the advantages, it is important to remember that this material burns out quickly and has low strength. It can only be painted with water-based compositions.
Installation of polyurethane pilasters
In order for polyurethane pilasters to look perfect and be securely fastened, it is necessary to strictly follow the installation technology. The main stages of this work are:
- Surface preparation. The walls where the elements will be fixed must be smooth and clean.
- Marking. To avoid moving parts, place them on the surface and mark the edges with a pencil.
- Fit. If the dimensions of the pilaster do not correspond to the parameters, then they need to be trimmed.
- Fastening. The elements are connected to each other with glue, and fixed to the wall with glue and additionally secured with self-tapping screws.
- Treatment. This stage involves sealing the seams.
- Finishing. To give the desired shade, you can dye it.
By following simple recommendations, you can achieve excellent results. The main thing is to use high-quality materials that will combine well with each other.
Pilasters are a unique decorative element that can add zest to the design of a home, making it original and stylish. Using such designs, you can increase not only the aesthetic qualities, but also the cost of the structure.
Interior pilasters of the 19th century in the photo
Built between 1853 and 1879, the U.S. Apartment House in Charleston, South Carolina is described as Classical Revival architecture. Corinthian columns and pilasters dominate the building, but the marble fireplace pictured below here has Ionic order pilasters. The internal use of pilasters adds gravity and dignity to architecture of any scale. Along with materials that depict grandeur, like marble, pilasters bring classical values—like the Greco-Roman traditions of fairness and justice—to the interior space.
A sliding wardrobe will decorate any room
You may be interested in the question: “Is it possible to install a classic-style wardrobe in a bedroom or living room?” Our answer: “Yes!” There is no need to think that such models are intended only for the hallway or corridor. That’s the thing about making custom-made furniture: you can adapt it to any requests. For example, if you have already discussed issues regarding interior style with the designer or even bought upholstered furniture, you can safely order sliding wardrobes from. Experts will select the most optimal classic option with carved cornices or pilasters.
Models can be made in any color. You can choose a neutral color scheme (beige, white, gold), or you can make cabinets in dark colors so that they contrast with a light bed, sofa, wallpaper or curtains. One way or another, furniture with pilasters and panels will give the room aristocracy and nobility.
If you want the interior of your apartment to be made in accordance with the latest fashion trends, then you should order a classic-style wardrobe today.
We use pilasters in the interior of the apartment
In the interior design of an apartment, vertical decorative projections called pilasters are often used. These elements can be polygonal or rectangular in shape. This type of decor was first used in ancient Greek architecture. Later, the use spread to other cultures and states. The first decorative projections were made of marble or granite material. They decorated the external parts of buildings. Today it is one of the decorative elements of the interior design of buildings.
Half column style
The building is traditionally suitable for Egyptian, Greek, and Gothic styles. Classic, Empire, eclectic are the most popular styles for using pilasters in the interior. According to the law of the genre, they should not be performed individually.
Empire style “relates” to the atmosphere of ancient palaces and temples. Pilasters are combined with exquisite stucco molding, ceiling plinths, and cornices.
The Renaissance, with its luxury and richness of furnishings and decoration, “loves” half-columns, buried in golden and silver decorative elements.
Classic “chooses” white or pastel-colored pilasters in a minimalist style. An atmosphere of unity of style will be given by large mirrors in massive frames with stucco, as well as highly artistic paintings (reproductions) and panels. Classic interiors use pilasters to decorate walls, window and door openings, frame the central entrance and the semantic center of the room, decorate the fireplace area, large artistic images, and large cabinets.
Neoclassicism in its “character” is close to the classical attributes of style, but is more laconic and adapted to current design trends. Therefore, he does not refuse half-columns in the interior. They can either match the walls or act as a contrasting design element.
