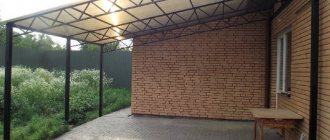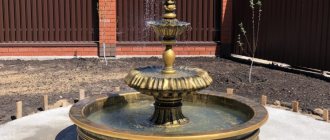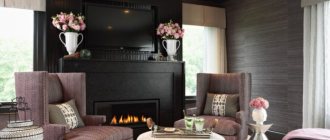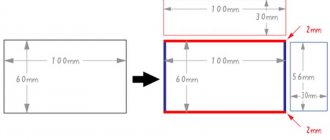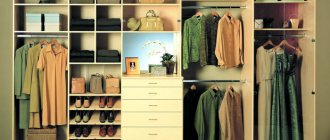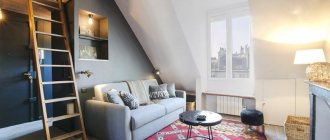When implementing a project to build a multi-storey country house, it becomes necessary to erect structures for lifting to the upper floors. A living room with a staircase to the second floor requires special decisions in the design of the house, the choice of style, and the direction of the project, so that the room maintains a cozy and presentable appearance.
Today, owners of multi-storey apartments or multi-level apartments have the opportunity not only to provide access to the second floor, but also to decorate the interior of the room with an unusual art object with original details, create a certain image of the project, or even implement additional storage functions or arranging a cozy corner for relaxation. Staircase design:
Manufacturers and designers offer many options, differing in size, materials, and decor, so on the one hand, the variety makes it difficult to choose, on the other hand, it allows you to choose a model for any interior in a private home. The choice of staircase structure for lifting the second floor and design depends on several factors:
- Room size;
- Purpose of the room (living room, dining room, hallway);
- The need to select compatible finishing and interior materials for the project;
- Additional functional purpose;
- Location (near the wall or in the center of the room);
- The preferred shape is straight, broken, rounded or helical.
The role of the staircase to the second floor in the interior of the living room
When deciding to arrange steps to the second floor in the living room, you need to understand that this will completely change the traditional role of this structure and the rest of the rooms in general. After all, these are not only aesthetic changes. Now the living room will be the link between the floors of the house.
An open staircase will add a sense of cohesion to the space of your home.
In addition, the positive aspects include:
- saving usable space through efficient use of space under the structure;
- due to the fact that the staircase is open in design, it becomes possible to easily move large furniture and decor to the second floor;
- Now it acts as an additional element of room decor and can become the highlight of the interior. Provided you beat her correctly.
The negative aspects of the appearance of this element in the living room are:
Be prepared for things to accumulate at the foot to climb to the second floor
- the living room can turn into a “passage yard”;
- the whole house will become noisy;
- if the structure is high, it is necessary to arrange a site, the size of which must be at least one square meter;
- Since it is an important part of the living room, designers will have to work hard to decorate it.
Building a staircase is not an easy task. That is why technical calculations must be carried out before its installation. The project will allow the construction of a structure that will not collapse and will be absolutely safe.
Where to place the stairs
The most convenient location is when the first steps are at the entrance to the living room. Then household members and guests do not need to go through the entire room to get to the second floor. A partially open staircase takes up little space, and the living room area is sufficient for arranging furniture, equipping a fireplace area, a library and placing household appliances.
Several ways to place a staircase structure in the living room of a cottage or house:
- Along the wall from the entrance to the living room. This is an ideal and functional option; the product does not clutter up the room. You can install a single-flight or double-flight model with a platform.
- In the central part of the room. If the living room is spacious, you can install any staircase in the middle. When there is not enough free space, screw specimens are chosen.
- Location in the middle between the functional areas of the living room. This option is suitable for large living rooms or two-level apartments; you can divide the room into several zones: a fireplace, a sitting area, an office.
The living room with a staircase to the second floor takes on a spectacular look thanks to the beautiful design of the steps, handrails, and railings. In combined halls designed like a studio, a staircase helps to zone the room into a kitchen, dining room and hall. Sometimes the structures are placed in the far part of the living room near large panoramic windows. In this case, the room is not cluttered by steps.
Related article: Types and advantages of wooden stairs [step options]
Types of designs for the living room
The simplest and most suitable for any home is a straight single-flight staircase. It will fit well into both classic and minimalist interiors or high-tech style.
A straight single-flight staircase can be a successful element in a living room decorated in a minimalist style
There are other types of staircase structures for the hall:
- straight single-flight is considered the simplest and is suitable for any home;
- a single-flight indirect one replaces a direct one when it is structurally impossible to install it. Winder steps on one or both sides. Recommended for small spaces;
- straight two- and three-flight is suitable for houses with high ceilings for rational use of usable space;
- the turning one will become a real work of art;
- screw is considered the most ergonomic, provided there are no requirements for the size of the steps;
- the console seems to be floating in the air. It is distinguished by ease and ease.
When choosing the type of staircase, it is important to consider not only the aesthetic appearance of the structure, but also its safety.
It is better to build a staircase with railings and low steps. This is to make it comfortable and convenient for the movement of children and the elderly.
The simplest option - a straight staircase - is one of the most reliable.
Living room layout with stairs
It is necessary to think through the design of a living room with a staircase with special care. The living room is the main room of the house.
It is here that it is customary to receive guests, as well as to gather with the whole family in the evenings. In addition, the living room plays the role of a link with other rooms and forms the first impression of the house.
Articles on the topic (click to view)
- Photo of modern interior design with electric fireplace
- Photo of curtain design for the kitchen and living room with two windows
- How to make a mini bar for storing alcohol in the living room
- Built-in wardrobe with TV for the bedroom
- Photo of living room design in an apartment in black and white colors
- How and how to decorate a wall
- Photo in the interior of a wall clock in the living room
Therefore, the interior of the living room with a staircase should help create the overall style of the house.
The most difficult task is to fit the staircase into the interior. There are rules that help create a stylish living room design with a staircase:
- the interior of the living room should allow it to be used for its intended purpose, so it should have a fireplace, TV, library and other mandatory elements;
- it is necessary to take care of the interior of the room at the design stage;
- upholstered furniture should be present in sufficient quantities for receiving guests and gatherings with the whole family, however, overloading the room with such interior items is not welcome;
- the space under it must fit into the interior in style, color design and purpose;
- In order for a room to be perceived as spacious, the number of zones covered by furniture should not exceed the number of open zones.
The ergonomic aspect is of no small importance in designing a comfortable and functional room. The installation location must be chosen so that it fits perfectly into the interior.
How to choose the right location
Designers recommend installing the staircase closer to the entrance to the hall. To be able to quickly get to the second floor and eliminate the need to go through the entire living room. Especially when there are children in the house. Constant running around will disturb adults.
Appearing in the center of the room, the staircase becomes a dynamic accent of the living room interior
Another option is to make the staircase in the center of the room or shifted to one side. This will allow you to zone the space.
Decoration and lighting
Design styles
The main qualities of the interior of a living room with a staircase should be harmony and naturalness. Therefore, the staircase structure must fit perfectly into the overall design of the house or apartment. The color of the design should be close to the main palette of the room’s design solution. Additional decorative elements on it and unusual shapes of steps and handrails will make the staircase stand out from the general background and give it a unique look.
Classics impose their own rules in design development. Strict monochromatic colors and the absence of decorative tinsel are the main tenets of this style. The main material in this case should be high-quality wood. Soft and warm shades or the natural texture of the material are suitable as color solutions.
Renaissance. The second name for this style is luxury. If you choose this style, the staircase should become a diamond in the cut of the room. And it doesn’t matter what shape the staircase structure will be. In the interior, the main emphasis is on materials of natural origin. This also applies to stairs. The design should be defiantly luxurious, so various decorations and sparkling inserts, wood carvings on railings and posts, polished bronze details and wrought iron elements are justified. All this will turn the staircase into a work of art.
If the design style is modern , then the main definitions will be: conciseness and smooth lines. They are devoid of pomp and severity. Modern materials and glass are used in production and finishing. The premises seem free and spacious, despite the presence of a staircase or any other additional elements.
There are many more styles and each of them imposes its own rules on the design of a living room with a staircase, as well as requirements for materials in the manufacture and finishing of staircase structures.
Arranging the space under the steps
Any free space must be used wisely. And the place under the stairwell is no exception. Under the structure can be located:
- a closet for storing things, for example, outerwear and hats;
- if there is enough space under the stairs, it can accommodate a full-fledged children's playroom, a small office or even a kitchen;
- a closet for storing bulky items that are not often used.
The space under the steps will help increase the living space of the house
Advantages and disadvantages of installing an open staircase
Staircase structures can be open or closed. Closed structures on the second floor are an excellent solution for those who want to equip an additional room, bathroom or small kitchen under the stairs.
Opening staircase structures make the space open and free, which allows you to visually expand the living room. Using an open structure in a living room design has both advantages and disadvantages.
- Entertainment. The design with a staircase in the living room looks stylish, large-scale and spectacular. Its shape, materials and finishing method depend only on the owner’s imagination, but the overall style should fit into the interior of the living room.
- The ability to easily move large items to the second floor. With a closed type, the walls will interfere with such movement.
- Increasing the usable area of the house. The absence of landings, which are replaced by floors, allows you to use the space directly under the stairs.
- Use of balustrades and step edges. They will be a great idea for arranging flowers in pots, paintings, souvenirs, photo frames.
- Reduced sound insulation. The closed design serves as additional protection from extraneous sounds.
- Living room-hall. If there is a staircase in the living room to the second floor, the interior of the room loses its coziness and begins to resemble a hall.
- High-quality materials and stylish staircase design. If an open staircase is used, the highest quality materials must be used to construct it. It can be seen from all rooms, so it should turn out beautiful.
Regardless of the choice of type of staircase for the living room, its design should be beautiful, unusual and fit into the overall interior of the room.
Types of structures
Depending on the design, stairs are distinguished:
- single-flight - the simplest option that does not require much space. Minus: lack of a platform, which makes it difficult to climb to the second floor in terms of physical activity;
- double-flight ones have one platform, which is especially convenient and safe if there are children and elderly people in the house. Disadvantage: there are requirements for room space. After all, more space is needed for its equipment;
- three-flight ones are distinguished by the presence of two platforms. Used for very tall buildings.
What to consider when choosing a design
Staircase in a small living room
Regardless of the material of manufacture, type of construction and external design, the staircase must meet general requirements that will ensure the safety and comfort of its use.
Open layout of a modern private house with a staircase in the living room
Of the mandatory characteristics of internal stairs, the following can be noted:
- In order for the design to be convenient and practical, its slope should not exceed 50 degrees;
- The width of the tread - the upper part of the step - should be taken from 25 cm. Taking into account the anthropometric characteristics of the inhabitants of the house, the width of the step is calculated taking into account the fact that it can be less than the length of the human foot by a maximum of 10%;
Harmonious interior: staircase in the living room in a modern style
- There must be a fence on both sides with a height of the railing equal to the height of the hip - the average value is 90 cm. The railing is made of a smooth but non-slip material that is pleasant to the touch. If the march is adjacent to the wall on one side, then the fence can only be on the outside;
- The posts on which the railings are held should be spaced in 15 cm increments (there are two posts per step). Continuous fencing is made of durable, securely fastened material;
Fencing with horizontal elements is not suitable for families with small children due to the risk of the child falling from a height
- The turntable must have a height of at least 2 m, and an area of 1 m2 or more - so that two adults can pass on it without interference;
- The optimal width of the flight is at least 90 cm, and the number of steps is no more than 12 pieces.
Design of a small living room with a staircase in Art Nouveau style
How to place a staircase in the interior
Open design with shelving function
When choosing the location of the staircase structure in the living room, take into account its area and layout, as well as the chosen stylistic direction of the interior design and the personal preferences of the owner of the house. All this affects the individuality of each individual case. General instructions for choosing a location are given below.
Staircase in the living room interior
To ensure ergonomically optimal conditions, the following recommendations should be taken into account when positioning the stairs:
- To minimize the feeling of a “passage” room or hall in the living room, choose a place near the front door to locate the beginning of the structure;
- In a large living room, located in the center of the room, it will allow you to divide the space into several functional areas, for example, “dining room” and “relaxation”;
In an open-plan environment, the design allows you to divide the space into a living room and kitchen area
- It is important to choose the size of the structure in accordance with the area of the room and taking into account its layout - it should not “eat up” useful square meters, causing a decrease in the safety and comfort of staying in the living room;
- Following ergonomic requirements, the first stage is placed opposite the doorway.
Design of a living room with a staircase to the second floor on a central stringer
Types of staircase structures
Screw design with forged railings
Indoor staircases can have several types of structures, each of which is characterized by a set of certain features. It is worth taking them into account when choosing a staircase for a room of a certain area and layout.
In living room interiors, the most common are single-flight, double-flight, spiral, and staircases with winder steps.
Single-flight rotary staircase
The listed designs have the following distinctive features:
- Single-flight stairs are the most versatile and can have a very affordable cost, depending on the complexity of the design and the selected materials. It is one straight march, often located along one of the walls of the room.
The inconvenience of this design is the large number of steps, which complicates the climb, as well as the need to take up a lot of space. The materials used to make steps, supporting structures and fencing vary, and therefore the style of execution can be selected for any interior design;
Single-flight design in a modern design
- Two- and three-flight staircases have turning platforms, which allows them to fit into a small room. Marches can be located at an angle of 90 or 180 degrees relative to each other. Manufacturing materials are also varied - wood, metal, tempered glass, natural stone or a combination of them;
The space under the flight can be used to accommodate audio equipment
- Spiral staircases are compact, elegant, can be located anywhere in the room and occupy a small area. The disadvantage is that the march width cannot be too wide and requires good coordination. Small children and elderly people will find it uncomfortable to use such a design;
Compact screw design in a Scandinavian living room
- The compactness of a spiral staircase and the convenience of a flight staircase are combined in systems with winder steps that replace turning platforms. Among its features, it can be noted that at the point of rotation, its steps, like those of a screw, have a shape tapering on one side.
Compact system with winder steps
In modern living room interiors you can often find stairs without railings. Typically, this design is adjacent to one side of the wall. Thanks to the unusual visual effect that it creates, there is a feeling of weightlessness of the structure.
A screw design without railings will require good skill
The steps of such a staircase can be attached to a stringer that runs through their center, or to bolts - bolts that are embedded or screwed into the wall, and then the steps are fixed to them.
Fastening steps to bolts can be like this
Advice! To ensure safety when climbing, a handrail can be mounted on the wall to which such a staircase is adjacent.
The material for making stairs can be different:
Exterior of the staircase in the living room
Simple design in a wooden house
The interior of the living room in which the staircase is located should look natural and harmonious, which is only possible if the staircase structure has an external design in accordance with the style of the interior. It should be combined with the color scheme of the room, and the decor and material from which the fences and steps are made should become its decoration.
Living room interior in a private house with a staircase in a modern style
Each style leaves its own mark and requires adherence to the basic nuances unique to it.
- Thus, the classic style does not accept excessively pretentious decor. The staircase should have strict, restrained outlines and the uniformity of the main material - high-quality natural wood of a valuable species with a deep, rich shade. The steps of the staircase can be decorated with a plain carpet.
A classic-style staircase may have carved balusters and decorative support pillars at the base
- The Renaissance style, on the contrary, is luxurious. And if its shape does not matter, then special attention is paid to the material of manufacture - they must be of natural origin. The main role is given to decor in the form of various decorations and sparkling inserts, bronze, artistic carvings and forging in the design of railings and fences.
Staircase made of natural stone and wood with elements of artistic forging in the Renaissance style
- For country style interiors, choose a simple staircase design made of natural wood with wooden or wrought iron railings (read more here). Staircases in the Provence style look most elegant. They are often painted white and have thin carved balusters.
Living room in Provence style with stairs
- Stairs in modern minimalist interiors have a laconic design and a neutral color. Typically, the design includes a combination of several materials - wood, glass and metal.
Design of a staircase in the living room in a minimalist style
Of particular importance in the design of the staircase is the correct selection of lighting. Depending on the purpose of the staircase lighting, it can be divided into two categories.
Comfortable and safe use of the structure is possible with sufficient illumination, especially of the first steps. It can be represented by built-in step lighting or wall sconces.
Built-in step lighting
The second category includes decorative lighting.
Main types of ladder fastenings
A wide range will allow you to choose the design that best suits your home. The difference will be in the method of attaching its beams, fences and fastenings. The most popular are:
- square or round stringers (beams) that will serve as the base for the march;
- bolts - metal bolts by means of which the steps are fastened to the load-bearing wall;
- the bowstring supports the degrees on both sides with mandatory fixation by beams;
- screw fastenings require a pole or pipe as a base. As a rule, the flight of stairs is located around.
Interesting options
Using the area under the stairs can be very interesting and stylish. To implement your plans without any problems, listen to the advice of designers. Originality and ergonomics are combined into one, creating a unique interior design.
Professional recommendations:
- Kitchen area with dining table opposite. With this layout, the space under the stairs is filled with shelves and cabinets for household utensils. The working surface is located along the adjacent wall, and opposite it is the dining complex.
- Dining area under the steps. This layout is possible if there is free space on both sides of the stairs. The table will separate the kitchen and living room, so other zoning elements will not be needed.
- Work surface under the stairs. The layout assumes that the main part of the kitchen area will be located along the wall. The free space will be occupied by the remaining part of the working surface. Ideal for filling tight spaces in kitchen drawers.
- Kitchen area along the adjacent wall . In this case, the space under the stairs is a continuation of the kitchen, but is not burdened with functional load. The layout is suitable for narrow openings.
- The area under the flights of stairs is suitable not only for kitchen units and appliances . This is a great place to create a bar area or a home wine gallery. It is important to take into account the features of the staircase in order to properly design the space.
Manufacturing materials
The staircase can be made from various materials. Moreover, each of them has its own characteristics in terms of decoration.
Wooden construction is perfect for rooms with a classic design
Thus, wood is considered a universal material that will fit into almost any interior.
Metal structures are suitable for high-tech style, glass - for avant-garde.
Concrete steps are no less popular due to their load-carrying capacity and reliability. They can withstand anything. But making such a staircase is only allowed in houses with strong walls, since the material weighs a lot. Structures made of natural stone have always looked luxurious. But not everyone can afford such pleasure.
Types of design
Modern private houses are rarely built on one floor. A two-story building allows you to save useful area of the site, and also makes the house cozy and comfortable. And in this case you can’t do without a ladder. In fact, it is installed in the center of the house, so it is located right in the living room.
Expert opinion
Smirnova Ekaterina Anatolevna
7 years of experience in interior design, professional architect
In order for the staircase in the living room interior to look beautiful and unusual, it is necessary to pay special attention to the role of the staircase in creating stylistic accents. Therefore, a special design is recommended for each room style:
- Baroque. In this case, natural wood should be used for manufacturing. The staircase can be of any shape. This type is recommended to be used if it is necessary to visually separate the living room from the kitchen, which are often combined on the ground floor of a country house.
- Renaissance. Stairs of this style are made of wood. A distinctive feature is the large handrails and narrow balusters. Fits perfectly into a living room in a classic or modern style with an abundance of upholstered furniture and other cozy interior items.
- Classic style. This design is distinguished by one material and a minimum of decorative elements. It not only successfully connects the first and second stages of the house stylistically, but is also great for zoning the living room.
- Provence. The main material is light wood with an aged effect and figured balusters. This staircase fits perfectly into a living room in light colors with soft, abundance of elegant furniture, soft lighting and decorative elements.
- Modern. This design is characterized by the use of dark materials, smooth lines and laconicism. Glass, metal, stone or dark wood are used for production. A distinctive feature is the absence of rough geometry. A staircase in Art Nouveau style is suitable for the modern style of living room interior.
- Country. This style does not welcome an abundance of decor. Therefore, the staircase as a whole and the steps and other elements in the living room should be massive, wooden with a warm color scheme. The interior of a country-style living room must have a fireplace and a lot of textiles.
- Retro. For this style, the simplest elements and unusual combination of colors should be used. The staircase should be wooden without complex decorative elements.
- Modern minimalism. This style is characterized by laconicism, harmony and the use of calm colors. For a living room in this style, steps protruding from the wall can be used as a staircase.
- High tech. A feature of the style is the abundance of gloss, light colors, spot lighting and shiny details. In this case, it is recommended to use a simple modular staircase with unusual steps and railings without decorative elements.
The choice of living room style depends on personal preferences. However, do not forget that the staircase should be part of the interior, matched in style, color and design.
What kind of staircase could it be?
Before you design your living room, you need to decide on the staircase. There are several types:
- An ordinary straight staircase has one flight (that is, a flight). The design is quite simple and often compact, which would be appropriate in a small living room. But if the height of the room is significant, then, accordingly, either the length of the span or the angle of inclination of the stairs will increase. And if the march is excessively steep, it could pose a danger to the elderly or children.
- A two-flight staircase has two flights, between which there is a free platform. This is quite convenient, especially for older people. But the space under the marches will be minimal, but the structure itself will not take up much space.
- The spiral staircase is not only compact, but also stylish and aesthetically attractive. But it also has significant drawbacks. The first one is not the most convenient climb. The width of the steps is usually uneven, which can create discomfort. The second disadvantage is a fairly high danger. The risk of falling from a spiral staircase is much higher than from a one- or two-flight staircase.
- The most modern and, perhaps, interesting option is a cantilever staircase. It has no support, and the steps are usually attached directly to the wall. As a result, the structure seems to float in the air; it looks light and weightless. An undeniable plus is space saving. But, firstly, professional and difficult installation is required. Secondly, this option is quite dangerous.
Spiral staircase in the living room
The stylish design and compactness of the screw structure help emphasize the sophistication of the interior, giving it a neat appearance.
Such staircases are suitable for classical style, with characteristic openwork and elaborate, forged elements, harmoniously combined with wooden and polished railings.

