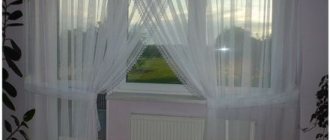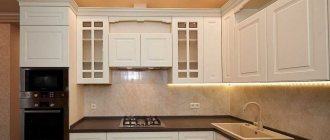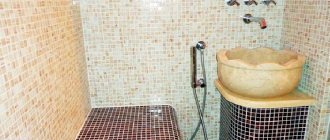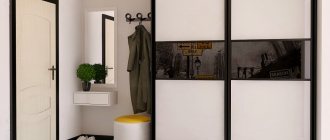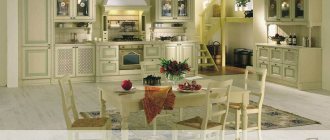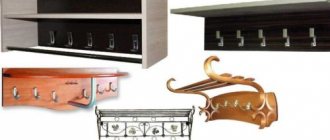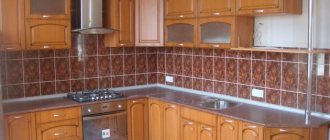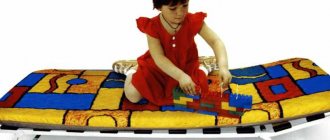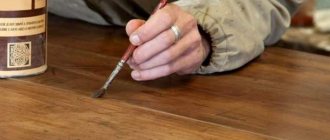Kitchen sets are rarely made with legs; most often they stand on special supports covered with a decorative strip. This strip is called the plinth and is an integral part of the wall. The plinth for the kitchen gives the furniture a finished look, making the set look more stable and elegant. The decorative strip can be made of wood, chipboard, MDF, plastic or aluminum.
The plinth is an integral part of the kitchen wall
Types and colors of base
The kitchen wall can be installed on the floor in two ways: on decorative legs or adjustable supports. Legs are rarely found - mainly on furniture in the classicist style. Much more often, all kinds of cabinets, cutting tables and pencil cases are installed on supports. It’s not very beautiful from the outside, and besides, kitchen waste always ends up under the furniture. Decorative strips called plinths help cover the supports and protect the space under the furniture from dust.
The planks vary depending on the material they are made from. Most often they are made of plastic or aluminum, while the furniture set itself can be made of chipboard or MDF. The false panel, as the plinth is also called, is not recommended to be made from “imitators” of wood, since they do not tolerate moisture well and can swell and deteriorate within a year or two. Kitchen plinths made of wood look great on wooden furniture in the classic style.
The plinth made of chipboard and MDF has a huge assortment
The kitchen plinth can be the same color as the entire furniture wall or radically different from it. If the interior design is based on color contrasts, then the color of the false panel may match the color of some decorative elements in the room - door handles, baseboards, stained glass windows, countertops, chandeliers or corners. Typically, a darker color is chosen for the plank than for the rest of the furniture. Today the color range is rich - you can choose absolutely any shade.
The base is convenient to use because it can be easily removed if desired. For example, when carrying out general cleaning. This is convenient because there is no need to move the entire wall. If desired, the decorative strip can be replaced with another one over time.
Types of skirting boards
PVC skirting boards are considered a budget option. They are offered in various colors and textures, which will help you match them to any surface. Among the advantages of this type of decor are: affordable cost, easy installation, high moisture resistance, elasticity, durability.
But the material also has disadvantages. It does not withstand high temperatures and is quite fragile. In addition, most options look budget-friendly, which can ruin a carefully thought-out interior. Therefore, you should often pay attention to other products.
view album in new window
Aluminum moldings come in a variety of surface finishes. They can be polished, embossed, with colored ribbons. Among the advantages of such a plinth, first of all, they note its high decorative properties. The advantages also include: simple installation, resistance to mechanical and temperature influences, easy maintenance, durability.
A wooden plinth will look harmonious with a tabletop made of the same material. The only disadvantages include the fact that the material does not tolerate moisture and high temperatures. Therefore, it is recommended to treat it with special protective compounds. In addition, it is very difficult to choose the same texture and color of the tabletop and baseboard.
To make the connection look harmonious in the interior, it is better to order the border together with the tabletop. When purchasing modular furniture, baseboards are sometimes included in the package. It is not recommended to choose a wooden plinth with a triangular cross-section. Manufacturers offer options in the form of bars that will look stylish in the interior of a kitchen, especially one made in eco style.
view album in new window
Borders made of natural or artificial stone are becoming more and more popular. They are especially relevant if the countertop is made of the same material. The advantages of the products include durability and aesthetic appearance. Among the disadvantages, only high cost is noted. Manufacturers often offer them together with a countertop. It is better to opt for small skirting boards that will only rise slightly above the tabletop, smoothly turning into the apron. The stone edges are glued to the surface. In such cases, the seam is practically invisible, which is very convenient. For a better result, you can additionally go over the edges with a colorless sealant.
view album in new window
Ceramic borders are not as popular as other types due to the price. In addition, they are quite difficult to install, since the material is fragile. However, they look impressive in any interior, especially if they are matched to the tiles.
Plinth made of chipboard or MDF
Its main advantage is its low cost. Most often it is made together with furniture and matches it in color. Its production does not require additional specialists - wall manufacturers themselves cut the necessary strips, which are easy to install yourself. Despite the ease of installation and low cost, such a false panel has a big drawback.
Kitchen plinths made of wood look great on wooden furniture in the classic style
Its service life is short-lived - it does not tolerate moisture, so in the first two years it can greatly increase in size and become unusable. For protection, the manufacturer can laminate the bottom section of the plank, which is in contact with the floor, with a PVC edge. Better yet, attach a special water-repellent seal or plastic transparency to the bar. But it also has a drawback: it is difficult to attach it so that it fits tightly to the floor, and therefore dirt will inevitably get behind such a bar. And externally, a panel that is not adjacent to the floor looks less impressive. Over time, the gap will only widen.
If you choose between chipboard or MDF, then the second “simulator” of wood is better - it lasts longer, looks more solid and is less susceptible to deformation from moisture and sun, but is more expensive. MDF coated with enamel will last longer.
An excellent solution to a modern approach
You can extend the life of a chipboard plinth with proper care:
- try to protect it from moisture, not leaving puddles on the floor after washing the floors;
- periodically remove the slats and dry them in the sun or under a radiator;
- cover the base with a special anti-mold and mildew agent.
Kitchen plinths made of plastic
PVC (polyvinyl chloride) plank is considered the best option - this material is durable, inexpensive, and comes in a wide range of colors. Plastic tolerates moisture well and is not afraid of high temperatures. It easily takes on the required shape and is suitable even for rounded furniture. There are special end caps and connecting elements that allow you to bend the plastic in the desired direction.
The plastic kitchen plinth is durable and not afraid of mechanical damage - over time, scratches or cracks will not appear on it. It tolerates sunlight well, does not fade or fade. And since it weighs little, the base can be easily removed during cleaning.
An excellent option for built-in appliances
A plastic kitchen plinth is always made with special ventilation grilles. They should be installed near a built-in oven or refrigerator so that air circulates well and household appliances in the kitchen do not overheat. On the lower edge, the plastic strip is protected by a silicone gasket, so it fits tightly to the floor, preventing moisture and dust from getting under the furniture.
Plastic can be glossy or matte. By color - from soft pastel tones to bright colors. Plastic in the color of vanilla, metal or wood - cherry, walnut and beech - is in demand. A plinth with a mirror finish looks original and festive in the kitchen. The height of the plastic strip is usually from 10 to 15 cm. When purchasing a plastic base, you must immediately purchase all the fittings - corners and connectors. They must be from the same manufacturer so that there are no differences in color and quality.
A plinth with a mirror finish looks original and festive in the kitchen.
With all the advantages, the plastic base also has several disadvantages. Traces of dirt and smudges are more noticeable on it than on other types, so it needs frequent wiping. You cannot wash it with harsh detergents: you will have to choose gentle ones, where the pH level is close to neutral. You will have to do this quite often.
Video: small corner kitchen 5 sq m in Khrushchev
In the video below you will see how you can competently organize the space in a small kitchen by building in a corner set and all the necessary household appliances. The kitchen cost 105 thousand rubles.
The L-shaped kitchen layout is the most versatile and almost always a win-win. It is good because it uses two walls and a corner at once, which means it provides a spacious cutting area and storage system. At the same time, it leaves enough space for arranging a dining room. And the corner kitchen allows you to arrange the refrigerator, sink and stove according to the principle of an ergonomic triangle and make the work space as convenient as possible.
An L-shaped kitchen is especially relevant for small and rectangular rooms.
In this material, we presented 11 tips for arranging a corner kitchen, as well as 100 photo ideas for your inspiration.
Aluminum plinth
Of all the types of decorative strips, the aluminum kitchen plinth is the most expensive and reliable. It has even more advantages over chipboard or MDF than plastic. Aluminum is the strongest and most durable material, although it is the most expensive. It is environmentally friendly and durable. This base is resistant to temperature changes and mechanical stress. It does not fade or deteriorate from moisture or steam.
The aluminum plinth for the kitchen is easy to install and weighs little. There is always a silicone seal between it and the floor, so even the smallest gaps are eliminated. The aluminum strip always comes with corner connectors, end caps and ventilation grilles. Aluminum is a flexible material, so a base made of it can easily take the shape of furniture.
Aluminum plinth for kitchen
The aluminum plinth for the kitchen can be glossy or matte. The latter is smooth or corrugated. The height is usually standard - 10, 12 or 15 centimeters. Such decorative strips look very harmonious in a modern or high-tech kitchen. Especially if the color is in harmony with other decorative elements of the room - table and chair legs, parts of the bar counter, chandelier or lamps. A combination of such a plinth with furniture facades in aluminum frames will also be successful. This design looks stylish, light and modern.
Separate kitchen: is a bar counter appropriate here?
For a small kitchen separated from the living room, a bar counter is a rarity. Despite the minimal area, you can still see ordinary tables with stools or even a soft corner, but the work area is then represented by a compact, most often corner set. But designers offer the latest functional solutions that help you use literally every square centimeter with maximum benefit.
- A bar counter instead of a dining table is a laconic and not bulky solution . It is located approximately in the place of the dining group, but rests on the wall and 1-2 legs. This makes the structure lighter, although less mobile - you won’t be able to move it like a regular table. Accordingly, such a tabletop is at the usual height and is equipped with ordinary chairs or stools.
- A folding bar counter is another compact option that helps save space. If necessary, it folds out, and when not needed, it is removed and stored along the wall. This frees up space, which is already small here.
- A window sill as a bar counter , of course, involves expanding the standard design, but it eliminates the need to organize an additional dining area. This is undoubtedly only suitable for small families - no children. You can enjoy the view from the window while enjoying a cup of coffee or lunch. This option is also convenient when the dining room is moved to another room. For example, in the same room as the living room there may be a full-fledged dining table or a transforming table. The dining room can also be located on the balcony adjacent to the kitchen, then a bar counter instead of a window sill can also be used in houses where fairly large families live. It’s just that then it will become a place for the housewife to relax, as well as an additional work surface for cutting food.
- For the interior of a small kitchen with a bar counter, you can choose a U-shaped set , part of which will be located near the window. The absence of top drawers in this part makes the furniture visually lighter and less bulky. The same effect is promoted by the bar counter, which is not a continuation of the tabletop, but intersects with it at different levels. This increases the functionality of the work surface, as there is space for storing small utensils or other items. The distance between the work table and the bar surface can serve as a “shelter” for small things that the housewife always needs at hand, but there is not enough space for them in the drawers or it is simply not convenient.
- An interesting solution is a parallel set with a bar counter . A window is somehow involved here if it is on the long side of the room. Such a project is most appropriate in a narrow kitchen, where the distance between furniture pieces will be small - about 1 meter. A wooden tabletop made of an expensive type of wood, which is also used for arranging a window sill, looks luxurious in such interiors.
In the photo - a kitchen with a bar counter
You can come up with a lot of options for arranging a bar counter in a small kitchen; it is only important to calculate the distance between the structures for free passage.
What does the base consist of?
The kitchen plinth is a solid plank consisting of mandatory and additional elements. The first includes the strip itself, the seal and the fixing clips (brackets). The rest include connection elements and radius elements, which allow you to position the base at a certain angle and make the structure smooth, completely repeating the dimensions of the furniture. The connection elements can be at angles of 90, 135 and 180 degrees - due to them, the base is adjusted to any shape of furniture.
The most popular types of kitchen plinths
The base strip can be of three sizes - 10, 12 and 15 centimeters. There is no need to make it higher, but if the owners wish, this is possible. If the kitchen has high ceilings (more than three meters), then a higher plank will look more harmonious. And in standard kitchens, the height of which does not exceed 2.5 meters, a base larger than 10 centimeters will look ridiculous and visually reduce the size of the room.
Pros and cons of the round table
When planning to purchase a round kitchen table, it is advisable to study the features of such models. This form will not fit into an interior with a predominance of straight and sharp angles. Such a table cannot be placed close to the wall: this will worsen the appearance of the room. Its price is in the average price range. Otherwise, this piece of furniture has positive qualities:
- gives the interior coziness;
- does not overload the kitchen with unnecessary geometry;
- frees up space for movement in a small room due to the absence of corners;
- less traumatic;
- Helps quickly update a room.
How to install a plinth in the kitchen
The procedure for installing a decorative strip to a kitchen unit is simple and does not require special preparation. You can install the base yourself. It is connected to the legs with a set of special connecting parts. The whole process consists of several stages:
The base is an element of the kitchen that can sometimes be changed.
- correctly place the legs when assembling the kitchen, paying special attention to the front and side ones, to which the plank will be mounted
- the front legs of the furniture should be positioned in such a way that the attached plinth does not protrude beyond its dimensions, and even recedes slightly deeper from them, otherwise it will be inconvenient to stand near a table or cabinet when washing dishes or preparing food
- for the side walls of furniture this is not important, but for aesthetic purposes they also need to be indented
- there is no need to attach the plinth to all furniture legs, it is enough only to two or three: the outer ones and one intermediate; if the length of the furniture is more than two meters, then there can be two intermediate legs
- Before installation, you need to attach a seal to the bottom edge of the plank: it can be nailed to chipboard with nails with a diameter of 8-12 millimeters, to plastic or metal - using glue or sealant
- Before installation, you need to mark the location of the legs and attach them to the base using self-tapping screws, if it is chipboard
- It is better to choose self-tapping screws with a small head: this will make it easier to adjust the mounting of the base
- for plastic and aluminum bases, instead of self-tapping screws, special grooves are provided for inserting fasteners
- When installing a base, behind it you must first “hide” the kitchen hoses from the sink or stove, as well as all electrical wires
Our services
If you are interested in kitchen countertops in Yekaterinburg, give us a call. Keep in mind that you can install such products yourself only if you thoroughly know the technology and have the appropriate tools. Otherwise, you may make many mistakes that will subsequently be impossible to correct. That is why we strongly recommend that our clients cooperate only with professionals!
Most often they do it flush, but for some it makes sense to make the countertop protruding above the cabinets: in the kitchen you have to work a lot while standing and if the cabinets are the same as the table. at one level there is nowhere for the feet to go (just like in the bathroom, when the side is made strictly vertical), which will entail the need to tilt the body (additional load).
Besides. . If the drawers are slightly pulled out when working (for example, with spoons.. knives), then crumbs or debris may accidentally get there when cutting food, which will not happen if the cabinet recedes a little deeper into the countertop.
Hello dear friends.
Today we will talk about the depth of kitchen unit modules.
What can it be in the case of top and bottom?
So, first, let's decide where this size comes from?
And it “dances” (in the case of lower modules) depending on the size of the tabletop.
As you probably know, the width of a standard countertop is 600 millimeters. So, relative to this size, the dimensions of the upper and lower boxes are calculated.
How to choose a base
In order for it to last longer and the furniture in the kitchen to look beautiful, it is better not to skimp on the base. It significantly affects the overall interior of the room, so its choice must be approached responsibly. Most often, the plinth comes with the furniture or is ordered along with it. However, it also happens that it is purchased separately. Especially if the furniture is made of chipboard or MDF and the included base has become unusable.
Metal is the easiest to choose - aluminum plinths fit any furniture.
The best materials to choose are plastic or metal. PVC planks have more color options, but aluminum is better for the environment and will last longer. If the decorative strip is selected separately from the purchase of furniture, then it will be difficult to choose the perfect color. It is better to consider playing with contrasts. For example, a brown base is perfect for a beige wall. Its shade can match the elements of the chandelier, the colors of the wallpaper or curtains. Or it can repeat the tone of the skirting boards: if desired, they can even be ordered from the same manufacturer.
You may be interested in the following article, “Kitchen plinth, nuances of choice and its attachment to the countertop.”
The combination of red and brown, yellow and gold, blue and silver, traditional white and black looks interesting. With proper interior design, contrast will be appropriate in a kitchen of any style, even a classic one. Metal is the easiest to choose - aluminum plinths fit any furniture.
The kitchen plinth is not just a decorative element, but also protects from dust and moisture.
The base is an element of the kitchen that can sometimes be changed. And not even because it fell into disrepair, but simply to create a new design. In terms of cost, it will be cheaper than replacing all the furniture, but the style of the room can be changed radically.
The kitchen plinth is not just a decorative element, but also performs a purely utilitarian function: it prevents dust and small debris from getting under the furniture, and also hides wiring and hoses. What material to make it from, everyone decides individually. When choosing it, price, quality and aesthetic aspects are taken into account: the decorative strip must be combined with the entire design of the room, decorate it and be an integral part.
Small kitchen with sofa
Here you can put it in three ways:
- along the wall;
- in the corner;
- under the window.
The sofa along the wall is separated from the work area by a tall cabinet Source Roomester.com
Pull-out sofa in the corner, can be transformed into a double bed Source Blizko.ru
Sofa under the window when arranging a kitchen in a semi-basement Source Remontbp.com
The location along the wall suggests that the sofa is either between two pieces of other furniture, usually tall cabinets, or is located separately.
The sofa creates a niche for relaxation Source Vinterere.ru
The sofa accents the attention, without it the kitchen would seem empty Source Booking.com
In the second case, when choosing, you need to pay serious attention to the sidewalls - in this case they will be open and clearly visible. If it is located near the table and is used as a seat for dining, you need to choose one that has firm padding and a high seat height.
Leather upholstery and a narrow seat are suitable for a sofa on which to sit during lunch Source Mfc04.ru
Often in cramped kitchens, small couches or a sofa chair are used, which is short in length and can accommodate a maximum of two people.
Small but elegant sofa Source Joss-home.ru
A sofa is usually placed in the corner when it is necessary to equip a dining area. In this case, you can choose a soft corner and a table next to it. Typically these pieces of furniture are sold as a set.
Soft corner, complete with a sofa, two banquettes and a table Source narod-kuhni.ru
It is possible to use a corner sofa for relaxation. Then choose the softest one, with a comfortable back. You can also place a straight sofa in the corner.
A soft sofa with a high back is comfortable for relaxing; you can lie or sit with your legs stretched out. Source Hastamebel.ru
Kitchen design solutions with a sofa under the window create an ideal place for a relaxation area. It will be well lit and accessible.
The sofa under the window forms a relaxation area, which would be incomplete without a TV opposite Source Starer.ru
In this case, it is necessary to take into account the individual characteristics of the owner. An open window is a source of drafts. Therefore, if the owners of the apartment often catch colds, it is better not to place a sofa under the window. It is also necessary to choose furniture whose back will be lower than the window sill. In this case, the light will pass deep into the room without interference.
The sofa just fit the size of the bay window, its back is almost flush with the window sill Source Irecommend.ru
Another limitation with this layout is the presence of a radiator. If it is located under the window, then you will have to abandon any furniture in front of it. A soft sofa will interfere with heating. Fortunately, it is almost always possible to move it a little to the side, or even install a heated floor in the kitchen if it is in a private house.
It should not be forgotten that the sofa in the kitchen is often used to watch programs from the wall screen. In this case, you should position it so that the screen itself is clearly visible. In this case, it is advisable to place the screen in a not too lit area so that the image is clearly visible.
