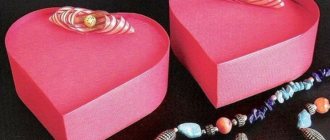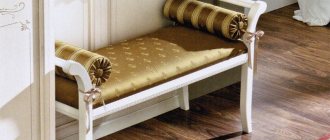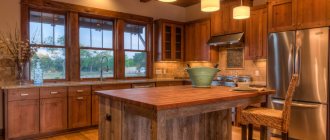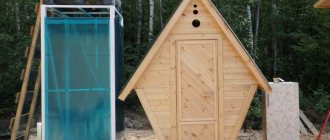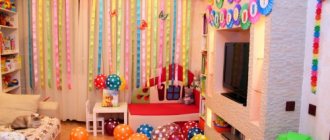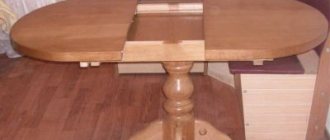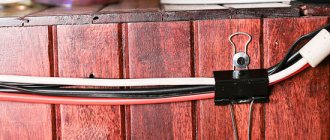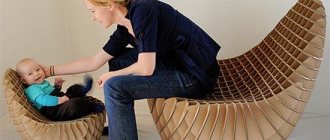how to make a closet in the hallway
We present 30 interesting ideas on how to make a wardrobe in the hallway with your own hands at minimal cost. With the onset of cold weather, when a lot of warm clothes appear on the hangers, this topic is especially relevant. If you want to create a beautiful interior in your hallway without breaking the bank, use the information presented in this article to make beautiful and functional furniture for your hallway.
Basically, there are open cabinets in the hallway with shelves, hangers and additional drawers for storing shoes. If you want to make a closet from scratch, these sample models with step-by-step photos and drawings will help you decide exactly what to do, how to store it, and make the most of every inch of space.
Step-by-step instructions for making a hallway cabinet
Furniture of this type is considered a good solution for narrow corridors. Making a structure at home is a complex and painstaking process. Creating a plan, ordering or purchasing blanks and their subsequent assembly is considered less energy-intensive. The algorithm describes in detail the scheme for creating a built-in corner cabinet, taking into account cutting out the parts yourself.
Step 1. Choosing a location
It is reasonable to install the structure in the following areas:
- Niche. Many residential buildings have recesses in the wall. Often they remain unclaimed from a functional point of view.
- Along the wall. In this case, the space is practically not eaten up, since the corner is not forced by furniture.
- In the center of the hall. This option is suitable for separating the corridor from the sleeping area in studios. The structure is mounted along the room. Its central part represents a through door. The side parts are compartments for clothes. A variation of this design is to install doors in both the bedroom and the hallway.
- Corner. One of the most efficient ways to use space. Typically this area is occupied by umbrella stands or small shelves.
The instructions discuss the latter option.
In conditions of limited space, sliding wardrobes are placed in niches
Sliding wardrobe in the form of a partition
Step 2: Choosing a Shape
Corner wardrobes look good not only in small corridors, but also in halls with non-standard geometry. They smooth out irregular shapes and give the room a finished look.
Table 1. Design types
| View | Characteristic |
L-shaped | One of the most popular. Consists of 2 compartments. Each has 2 sliding doors or sliding and swing doors. Since it includes 2 modules, it is spacious. |
Trapezoidal | This geometric shape is formed due to the difference in the sizes of the side walls - 700 and 400 mm, for example. Thanks to the design features, the cabinet can be placed next to the door leaf or passage. This dislocation increases patency and reduces tunneling. Compared to the capabilities of the previous one, this is a more voluminous model. |
Diagonal | The front side is placed diagonally to the corner. It looks like a mini-wardrobe that you can easily enter. One of the disadvantages of the structure is the cutting off of a significant area of the room. A significant advantage is the savings on the facade. Unlike the first 2 options, the cost of this most expensive part is reduced by 2 times. The design is bulky, but roomy. Can be used to store both clothes and household items. The internal structure is similar to L-shaped. The front part is represented by 2 sliding doors located between the side walls. Suitable for large spaces. |
Triangular | Installation of this design is advisable in spacious hallways. The triangular shape is created by installing sliding doors at a certain angle to the walls. The recommended length of the sides is 1.2 m. Indicators below this value negatively affect the functionality of the model. Exceeding these proportions makes the furniture too large. The optimal depth is from 40 to 60 cm. Depending on the volume of the cabinet, either crossbars for hangers or rods are mounted. Standard 55cm wide hangers do not fit into the shallow compartment. |
Radial | The door leaf moves in a semicircle rather than along straight guides. This gives the interior originality. Since the doors are convex outward, the cabinets have good capacity. Such a structure is difficult to fit into a living space. Suitable only for spacious halls. Compared to models with flat sliding doors, these products require a lot of space. The complex mechanism of the door system causes high cost. |
Next, the assembly of the corner L-shaped structure will be described.
The number of sashes can reach up to 5. On the outside, the wardrobe is often equipped with decorative display shelves. The internal filling differs in the variety of types of storage systems - from drawers to pantographs.
The shape should be selected taking into account the free space of the room
Step 3. Material selection
When selecting raw materials for making a cabinet, you should take into account both the technical characteristics of the specific material and the level of humidity in the room.
Table 2. Traditional materials
| Name | Description |
Wood | More suitable for cabinet furniture. It is not advisable to use it for built-in manufacturing. Since close contact with the concrete wall creates additional moisture, the material may warp. This is especially true for pine and spruce, which have low moisture resistance. |
MDF | The finely dispersed fraction is a medium-density fiberboard. It is manufactured at high temperatures using binders, mainly in the form of lignin. This substance contained in wood is considered safe for the human body. The material is fire hazardous. Belongs to the middle price category. |
Drywall | Despite the rich range of possibilities that gypsum boards have, they are not suitable for making furniture. First of all, this is a raw material for finishing and cannot be used as part of a supporting structure. The structure is quite fragile and is not able to hold sliding doors. |
Chipboard | A good option for making a wardrobe. It is affordable and easy to use. In terms of characteristics, including performance, it is similar to wood. But it is more resistant to moisture penetration. Since formaldehyde evaporates when heated, the product should not be placed next to a heating system. One of the disadvantages is the poor fixation of the screws. |
The best materials for a cabinet are high-density MDF or chipboard of category E-1. Preference is given to the option laminated on 2 sides.
Prices for laminated chipboard panels
Laminated chipboard panels
Features of laminated chipboard
Laminated chipboard is a chipboard treated with a laminating coating. This layer consists of paper impregnated with melamine.
Depending on the design features, there are several types of laminated chipboards:
- The number of layers is from 1 to 3.
- Category - 0, 1, 2 grade.
- Texture - fine-grained, coarse-grained or regular.
- Finish quality - unsanded or sanded.
Laminated chipboard has decorative properties
When purchasing laminated chipboard, you should pay attention to the type of formaldehyde emission. E1 - 100 g of dry material contains 8 g of formaldehyde. E2 - the same volume accounts for up to 30 mg of the substance. According to GOST, only the first value is allowed.
Companies that care about the health of their customers treat the edges and surfaces of slabs with veneer or protective film. This measure partially prevents the release of harmful fumes. You can minimize risks by sealing each drilled hole.
Main advantages of the material:
- colorless melamine crystals enhance the moisture resistance of products;
- resistance to high temperatures;
- resistance to mechanical damage in the form of scratches or exposure to steam;
- increased hardness due to the homogeneous structure of the raw material;
- long service life;
- presentable appearance.
Variety of chipboard shades
Among the disadvantages of laminated chipboard is the difficulty of cutting. Due to their high strength, they cannot be milled. This makes it impossible to manufacture shaped parts.
People with increased sensitivity of mucous membranes and those suffering from allergic reactions are at risk. Formaldehyde negatively affects the respiratory system and skin, causing rashes and itching. Symptoms of poisoning include restless sleep, malaise and migraines.
Step 4. Calculation and drawing
Pro Tips:
- Allow 10 cm on the sliding system. This indicator falls into the category of useless area, which is added to the useful area. The minimum threshold of the latter value is determined by the width of the hanger with a small margin. Scheme for calculating the depth of a compartment with a standard bar - the size of the largest hangers + 10 cm for the sliding mechanism + 10 cm for free placement of clothes. This mechanism can be installed almost flush to the top rail, with a margin of 1 cm.
- When assembling the structure on the floor, its height should be approximately 10 cm less than the height of the ceiling in the corridor. This is necessary in order to install the cabinet doors on the guides.
- If the product is installed on support legs, when drawing up the drawing, a place should be provided for them adjacent to the nearest partition.
Self-adjusting feet for wardrobes with sliding doors
- To provide rigidity to the structure, transverse ties are placed on the rear wall of the structure. Without this element it will not gain stability.
- In conditions of limited space, a transverse rod is installed instead of a traditional longitudinal rod.
- When planning drawers, take into account the 7 mm gap between the front parts. It is necessary for the bottom rail protruding downwards. Otherwise they will not close.
- For internal sections, the dimensions of the sliding structure are important. First, this value is calculated. Then all other mechanisms are adjusted to it. If the sizes of the door and the chest section do not match, the drawers will not open.
- Recesses for hanging clothes are calculated taking into account the length of the longest item of clothing and an additional 10 cm.
Clothes compartments
- If you plan to cover visible areas with PVC film, add an additional 2 mm. In places where elements touch, this type of cladding is not necessary.
- The minimum width of the cabinet is 90 cm, the door is 45 cm. The longest length is equal to the size of the chipboard sheet - 2.75 m.
- The optimal depth of a wardrobe is from 35 to 90 cm, door size is 120 cm.
- When calculating the depth of the structure, at least 5 cm should be removed from switches, door openings and other objects.
- If the manufacture of structural parts is ordered from a contractor, the calculations must take into account the dimensions of the elevator, staircase and main entrance.
- Recommended distances in the internal storage system:
- between clothing shelves - 30 cm, shoe shelves - 20 cm;
- between compartments for trousers folded in half - 1 m, full length - 1.4 m;
- the height of the outerwear compartment to the bracket is from 1.6 to 1.8 m, for dresses - from 1.5 to 1.8 m, for jackets - 1.2 m.
The height of the structure cannot be greater than a sheet of chipboard
Taking into account the unevenness of the walls, width indicators are taken at 3 levels, from which the smallest value is taken.
Professional design programs - “bCAD”, “Astro Furniture Designer” or “Pro 100” - simplify the process of creating a drawing.
Example of work at Astro Furniture Designer
Step 5. Selecting an internal clothing storage system
Since the structure is installed in the hallway, it will primarily store seasonal outdoor clothing and shoes. The compartments for these wardrobe items should be voluminous. Drawers are suitable for outdoor accessories - umbrellas or bags.
Drawers
General recommendations:
- The simplest filling is 2 compartments for outerwear with a rod, a shelf and several drawers. It is advisable not to place the sections too high. Otherwise, it is difficult to get the necessary things.
- If the size of the room allows, one section is organized for seasonal clothes, and the second for things to be stored.
- A cabinet with a depth of 45 cm is equipped with a retractable hanger, and a cabinet with a depth of 60 cm is equipped with a pipe rod.
- Pantographs are suitable for tall structures - professional devices for unhindered access to items of clothing. These devices make it possible to use the entire cabinet space.
- For narrow structures, retractable cross brackets are effective. They save space in the compartments and promote compact placement of wardrobe items.
Ideal style for wrought iron hallways
Forged objects and details in the hallway require stylistic support. From this point of view, let's consider the main directions of design.
Classic
Classic is classic: it will never lose its popularity and will always be in trend. Forging in this direction plays a significant role. With its help, many elements and structures are designed. Forged processing can be used even for the smallest details - from small shelves to large bookcases.
Baroque
A more sophisticated stylistic direction with which you can achieve optimal results in interior design. The Baroque style is common among high-status, noble individuals, but today nothing prevents even representatives of the middle class from choosing it to decorate their own home - and all thanks to the large assortment of parts on sale.
French style
French notes in the interior will add a special chic to it, of course, provided the right approach to detail. In France, forging has not lost its relevance for many years. In our case, you can choose any forged furniture, accessories and style the hallway at your discretion.
Modeling and decorative stone in the hallway
When decorating your hallway with your own hands, you can try to bring luxury back into its decor with the help of decorative stone and stucco elements. Such finishing will allow you to completely hide even the most serious defects of wall surfaces and radically change the image of the room itself.
Artificial stone will hide all wall defects
There are many varieties of design, since the stone is presented in a wide range. You will have plenty to choose from, so don't limit your imagination. Often only one wall is hidden under the stone, and in other areas it is present in a zoned manner. Don't take advice for granted. This is just one example.
Placing accents in the hallway using artificial stone
Molding elements are an excellent addition to masonry. They are offered in lightweight versions that are attached to liquid nails. Columns will help emphasize the beauty of the arch in the hallway. They are appropriate in Roman, Gothic, Greek style.
Columns will decorate the hallway in a classic style
Animal heads will decorate aristocratic trends. Moldings can be considered a universal decor. Being beautifully designed, they will decorate the hallway in any interior design.
Moldings are a universal way to decorate a hallway
To prevent the stonework in your DIY hallway decor from looking cheap, initially place the stone slabs asymmetrically. To decorate corners, stock up on corner elements. They will allow you to accurately display the geometry of not only the outer protrusions, but also the inner corners.
Original stone decor for the hallway
It must also be said that frescoes look great in combination with stone. The combination of both design methods in one interior makes a lasting impression. Try making a half-meter stone panel on the wall in your hallway and placing a wildlife-themed mural above it. The finishing touch will be a stripe of blue paint over the landscape, symbolizing the heavenly distance. It seems that you are looking at the natural landscape from behind a fence. The space expands, and the small hallway ceases to irritate with its cramped space.
The combination of fresco and stone will visually expand the space of the hallway
