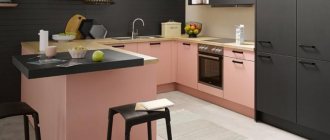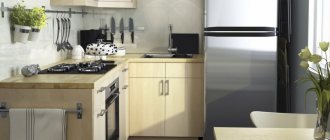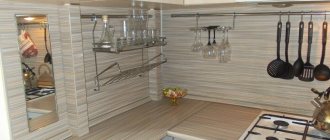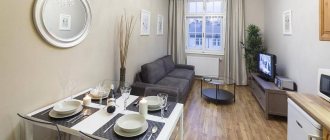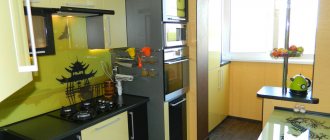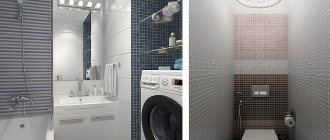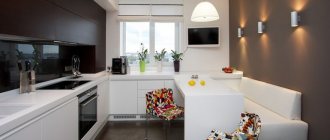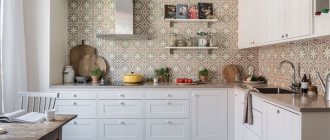Small-sized kitchens often create a lot of problems for owners. It seems that in such a room there is no place to turn around. But here you also need to prepare food and place the whole family at the dining table. And we can’t forget about kitchen appliances. Stove, oven, refrigerator - the minimum set of devices that must be in any kitchen.
But knowing some design tricks and showing a little creative imagination, you can transform your tiny kitchen into a stylish and functional space. How to do it? This will be discussed later in the article.
Rules for designing mini-kitchens
Before talking about the styles that are suitable for a 6x2 or 6x3 kitchen, you need to decide what is acceptable in such an interior and what is absolutely not allowed.
The design rules for decorating small kitchens are as follows:
- Light palette. Pastel colors visually increase the space. Bright colors, dark, rich colors - all this will narrow the already not too spacious kitchen. Milky, beige, cream shades will not only visually expand the room, but also give comfort, lightness and good mood;
- Choosing suitable wallpaper. If you plan to stick wallpaper, then the pattern should be blurry and not too small. It doesn't have to be massive either. Only light, airy decor will help solve the problem of shortage of square meters;
- Color division into zones. When combining several types of wallpaper, you should avoid bright, contrasting transitions. It is better to use zonal color division - delimiting the room into dining and kitchen areas. This is done with the help of wallpaper of different colors, harmonizing and combining well with each other. Transitions between colors should be smooth;
- Mirror surfaces and light. It is advisable to include more mirror and reflective surfaces in furniture and small kitchen design. They create an “optical” illusion by expanding tiny kitchenettes. Good lighting will also add extra volume to the space.
What to consider when calculating
Of course, the choice of interior style plays an important role - depending on the design, the cost of materials can vary greatly. If the minimalist style is quite economical, then a classic kitchen with natural materials and high-quality furniture will cost a large sum. However, there are a number of other important factors besides design.
Kitchen area
One of the most important points is that the cost of all finishing materials and installation work depends on the accuracy of the calculations. It is not enough to operate on only 6 square meters. meters of kitchen. You will need to measure:
- Floor area;
- Perimeter;
- Wall area;
- Ceiling area;
- Number and area of window openings;
- Number and area of doorways;
- The length of the slopes of windows and doors, if replacement is required.
Small kitchen layout options
The area of window and door openings is subtracted from the area of the walls on which they are located. Average measurements for a small kitchen in a Khrushchev-era building (for example, let’s take an area of 6 sq. m) will be as follows:
- S floor - 6 m2;
- S walls - 30 m2;
- R along the walls - 10 m.
If you plan to renovate the entire apartment, the same calculations must be made for the remaining rooms.
Measurements help to correctly calculate and place the kitchen set
Electrical points
How much a kitchen renovation will cost depends on the number of sockets, lamps, and switches. Before work, you need to count their number, deciding at what height they will be located. This is necessary to know how much to ditch. If you do not plan to connect new sockets with lamps, the costs of kitchen renovation are reduced, including only the replacement of old elements.
Electrical wiring diagram
Materials
Knowing the surface area, it is easy to calculate the cost of finishing materials and how many of them will be needed. When purchasing floor and wall coverings, it is worth making a reserve of 10% in case of unforeseen circumstances.
Wallpaper for renovation should be purchased with a little reserve
Renovation of a small kitchen of 6 sq. m can be the simplest, for which the most inexpensive materials are used. Thus, linoleum will cost less, however, despite the low price, this coating is of sufficient quality and is resistant to various influences - water, heat, chemicals. Linoleum sheets are easy to install; they do not require preliminary leveling of the base. Parquet or stone tiles will be the most expensive both in terms of cost and installation.
Laminate is a good flooring for kitchens
It is better not to choose paper wallpaper for walls; they are too thin, which means they will quickly become unusable in a kitchen environment. Water-based paint, plaster or vinyl wallpaper, which are easy to clean, work well. As for the ceiling, the most economical design option is simple paint or whitewash. Stretch ceilings are difficult to install, but incredibly practical in everyday life. What other materials can be used to renovate a small kitchen of 6 square meters. m can be seen in the selection of photos below.
Painting walls in light colors increases the space and gives a light atmosphere
Stretch ceilings are often used when renovating kitchens with a small area
Design “taboos” for small kitchens
Not every creative idea can be realized in such compact spaces. Some solutions for kitchen design with an area of 6 sq.m. aggravate the situation and reduce the already small spaces to almost zero.
For small rooms you should not use such creative ideas as:
- Large, heavy furniture;
- Wallpaper with bright photo prints;
- Long, heavy curtains and curtains;
- Textiles for windows with many layers, large patterns;
- Dark tones of walls and floors;
- Colored ceiling. It must be exclusively white.
Kitchen furniture and household appliances
Real examples of arrangement in a limited kitchen space of 6 sq. m.
Photo of a 6 meter kitchen with a refrigerator
For a small kitchen of 6 square meters, it is recommended to choose a special narrower and taller model or a unit with the possibility of corner placement. The most suitable place to install a refrigerator is the left, right edge of the unit or a separate corner.
Modern design includes a built-in refrigeration device. This design occupies a minimum of square meters and creates a single composition with the kitchen set.
The photo shows a mini-fridge in a kitchen design with an area of 6 square meters.
Ergonomic option for location near the window. The free-standing model provides convenient use while cooking. It is better if the unit doors open in the opposite direction from the working area.
Kitchen 6 m with washing machine
In apartments with a small bathroom, it is not possible to install a washing machine, so this household appliance is located in the kitchen. In this case, it is recommended to place the washing machine next to the sink so that there are no problems when connecting communications.
The machine built into the set will look great. In this way, the tabletop above it can be usefully used.
The photo shows a small-sized kitchen of 6 sq m with a washing machine built under the countertop.
Kitchen design 6 meters with sofa
For a small kitchen, a mini-sofa, slightly larger than a bench, is suitable. A rectangular model will fit perfectly into a narrow room of 6 square meters. If you don't have enough storage systems, you can use sofa drawers. It is better to place upholstered furniture with an L-shaped configuration diagonally to the sink or stove, and place a table next to it.
Examples of a kitchen with a gas water heater
According to safety rules, it is not always possible to disguise a gas water heater behind the façade of a set. It is appropriate to play up the open structure with a specific color scheme that matches the furniture or wall decoration.
If the column is put away in a cabinet, it is required that it have holes for pipes, corrugations and ventilation. It is preferable to make such a cabinet to order.
The photo shows an open gas water heater in harmonious combination with the white finish of a 6 sq. m kitchen.
Kitchen ideas with dishwasher
A compact dishwasher is put away in hanging cabinets or simply mounted on the wall. This way the dishwasher will take up minimal usable space. The narrow model can be placed under the sink. The design will not cause any difficulties when connecting, will function perfectly and will not disturb anyone.
What style is suitable for a 6 m2 kitchen?
Of the variety of styles offered by designers today, only a few of them are suitable for small-sized kitchens:
Minimalism
The style was borrowed from the Japanese, who are distinguished by their asceticism in everything, including interior design.
Its main features:
- Minimum furniture and decor;
- Use no more than three colors;
- Colors are calm and light;
- All kitchen appliances are built-in;
- Abundance of light. And both artificial and natural.
It is this design that will solve the problem of lack of space, namely:
- Increases space;
- Fills the room with light;
- Makes the most efficient use of kitchen space and built-in cabinets.
High tech
Its features are minimalism, simplicity, functionality. The main advantage is the practical use of every square meter. Geometry and versatility reign in this style. The main materials are chromed iron and glass.
They will help visually increase the space. Hi-tech furniture is a combination of modular elements. They can be ordered for any layout, even the smallest.
Eco style
It is also called Scandinavian. Its main concept is harmony with nature. Three basic principles - a lot of light, natural materials and decor with natural elements. A wonderful choice for not too spacious rooms.
Furniture in the Scandinavian style is light, light, simple in design, made of natural wood. The windows are not weighted down with thick textiles. It is either absent altogether or appears in the form of short curtains. It is often replaced with Roman blinds, roller shutters made from bamboo or linen and cotton.
Modern
The style is in many ways similar to minimalism. But it differs in that it allows the use of a wider palette of natural colors and a small number of plant patterns. In general, the style is also laconic, not overloaded with decor, and functional.
Mixing geometric and smooth lines, as well as the use of glossy surfaces will help visually expand a small kitchen.
Option with window
As you may have guessed, in this case the window sill acts as a continuation of the tabletop. If there is space underneath, you can use it by placing drawers for kitchen utensils or making a refrigerator cabinet in which vegetables and fruits are stored.
The height of the window sill is usually adjusted to the lower section of the headset. Tabletop design is not limited to just rectangular shapes. It can be extended a little by bending it in a smooth semicircle and thereby increasing the dining area, as, for example, in these photos.
By giving this surface a wave-like shape, you will create space for seating and gain space for chairs, not to mention an original design. However, an extraordinary bend in a corner set is also not uncommon in kitchen interiors. Add glossy facades and rich colors - and this is what it will look like.
Often a sink is built into the countertop-window sill. Despite the complexity of the preparatory work, in particular with pipes, this solution is very popular. The practicality is that during the daytime you are provided with good natural light, and many housewives prefer to wash dishes while looking out the window.
In modern apartments, there are often kitchens with a bar counter, which is a compact and stylish substitute for a table. A one-level, or even better, a two-level design instead of a window sill, gently flowing into the set, will organically fit even into interiors decorated in a classic style.
In addition to paneled facades and pastel colors, a beautifully designed bar console will create stylistic unity. It can accommodate several stands for dishes, fruit baskets, as well as other useful rails.
If the countertop is on the same level as the set, it should not differ in color from the rest of the work surface. But in the case when it is higher, the color is matched to the apron or household appliances. Metallic looks impressive in combination with bright trendy colors - red, orange, blue, purple, cherry, etc.
Small kitchens welcome the presence of white, which goes well with wood. Yes, as you understand, we mean Scandinavian-style design, examples of which are waiting for you in the photo below.
As for window decoration, long floor-length curtains are, you see, inappropriate here. The most suitable would be universal roller blinds, Roman blinds, blinds or, if you prefer, short cafe curtains, depending on your preferred style.
Idea: on window slopes or along the edges of today’s fashionable asymmetrical curtains, hang a canvas with pockets for spices and seasonings. It will match the color of the curtains or match the overall color scheme.
Recommendations for bringing a design project to life
Interior designers most often use large spaces to demonstrate the advantages of a particular style. This is how they try to emphasize all the advantages of the chosen design. To ensure that an idea taken from a beautiful, glossy photo does not disappoint in reality, you need to adhere to some recommendations for bringing it to life:
Introduction to style and sketch
Before choosing one style or another, you need to know its main features:
- Concept;
- Color spectrum;
- Organization of space;
- Materials and textiles;
- Furniture;
- Decor elements.
After familiarizing yourself with the principles of design, you need to sketch a sketch with measurements and try to imagine how it will look in reality. Now you can start implementing the idea.
Emphasis on style, not on individual elements
Any style can be adapted to a small kitchen if you feel the style and don’t try to exactly copy the image from the picture.
For example, you can choose a pastel palette in cream, beige, and blue tones to decorate the walls - and the feeling of French Provence will already appear. It will be enhanced if you place several flower arrangements in pots made of ceramics or snow-white porcelain.
To complete the decoration in the Provence style, several beautiful bottles with olive oil or candied fruits on the shelves, as well as a bouquet of lavender, will help.
How much does it cost to repair walls?
As in the case of the floor, the cost of work is indicated per 1 sq. surface meter. Let's say the old coating has already been removed, it is necessary to put up new wallpaper, so it is not difficult to calculate how much the rest costs:
- Surface primer - from 80 rubles;
- Leveling the walls (putty with further sanding) - from 250 rubles;
- Treatment of joints in corners (counted per meter of height) - from 300 rubles;
- Wallpapering - from 240 rubles. depending on the material and complexity of the work.
In addition to wallpaper, it is important to take into account the installation of sockets (each will cost about 600 rubles), as well as switches with lamps (about 800 rubles for 1 piece). If there is a need to groove walls for new wiring, you will have to add another 300 rubles to the estimate. for every 10 meters.
What color should I use for a kitchen with an area of 6 sq.m?
The property of white color to visually enlarge objects is ideal for the interior of small kitchens. But an all-white room can evoke unpleasant associations with a hospital ward.
A plain white interior is uninteresting in itself, and it’s quite difficult to take care of it. Adding bright colors is also inappropriate. They will quickly “eat up” the space. But there are still several ways to liven up a white kitchen space.
Method No. 1
To solve this problem, you can soften the snow-white kingdom with warmer, but no less light, tones. Pearl, milky, ivory, beige or cream. They will delicately dilute bright white colors and help place accents.
Method No. 2
You can combine white with almost any color. However, to save space, you need to select only pastel shades of colors, and not the entire palette is suitable for a room of 6 sq.m.
It is better to opt for these options:
- Pearl gray . In combination with white tones, it makes the kitchen noble and sophisticated, and also imparts rigor and asceticism.
- Pastel blue, light green, yellow and green. Muted, light and soft shades of these cheerful colors combine perfectly with white. But they should be a splash of color, not the main tone. For example, in a white kitchen you can decorate pale green furniture fronts.
Method No. 3
An apron using the skinali technique will help breathe life into monotonous white decoration. It is a glossy plate. You can apply any image to its surface that is in harmony with the overall style of the kitchen.
Method No. 4
A chandelier, matched to a colored facade or apron, will also add its own color touch to the overall light design.
Method No. 5
Choosing warm shades of beige for the flooring can also make the room feel cozier.
Color spectrum
The design of a 6 square meter kitchen welcomes a muted light and soft color palette. White is a common color and goes well with cheerful splashes of color. For example, an interesting option is to complement a bright room with light green furniture facades. The use of white in tandem with pearl or gray will help to endow the atmosphere with nobility and sophistication, as well as add asceticism and rigor.
Proper use of dark tones will add visual depth to the room, rich horizontal and vertical stripes will help expand the space.
The photo shows a red accent apron area in the interior of a bright kitchen of 6 square meters.
How to correctly arrange furniture and place equipment?
Depending on the layout, you can choose the appropriate way to place the furniture.
In line
This option is suitable for kitchens with a rectangular shape. All furniture and appliances are lined up along the longest wall. On the other side there is a table and a refrigerator (if it doesn’t fit into the “ruler”).
Letter "P"
In this case, all fixtures and fittings are placed near three walls. One of them, with a doorway, remains unoccupied.
L-shaped placement
On both sides of the “letter” there is a kitchen furniture wall. The dining table is placed by the window or in the center.
In two rows
If one of the walls in the center is interrupted by a door, then you can use a two-row arrangement of furniture. Then all cabinets and appliances are distributed along two opposite walls.
Corner kitchen with refrigerator
There are several types of kitchen layouts. These are: straight, parallel, island, U-shaped, corner. To choose the most suitable one, you need to take into account the geometry of the room.
So, a straight layout will better decorate an elongated room. In this case, all the furniture, as well as the sink and refrigerator with other appliances, will be located along one of the longest walls. In a parallel layout, furniture is installed along long walls on both sides. The dining area in such a kitchen is located opposite the kitchen unit.
U-shaped and island layouts are not used in rooms of 6 square meters. meters, as they take up a lot of free space. They imply the option of arranging the headset and equipment on three walls. At the same time, the island type allows you to install an island with a work surface or dining area in the middle of the kitchen.
The most commonly used layout option for 6 square meters. meters with a refrigerator is corner. This is a universal type of arrangement of furniture and appliances, which occupies one of the free corners and frees up space to form a dining area.
An excellent option for corner furniture would be its built-in counterpart. In this case, all objects are arranged according to a certain principle, and each has its place. It turns out that not only cabinets and shelves, but also a refrigerator are much easier to install.
So, with the best layout for a 6 sq.m. kitchen. meters have been decided. Now it is important to understand where to put the refrigerator in a small kitchen. Some, due to improper use of space, are forced to take this piece of equipment out onto a glassed-in balcony or into the hallway. But this is fundamentally wrong; even a small room can accommodate a refrigerator.
Nowadays there are a large number of narrow and tall refrigerators on sale that fit perfectly into the interior of a small kitchen. If a refrigerator has already been in the kitchen, but is of impressive size and does not allow you to install all the desired new furniture, it is better to replace it with a modern one.
Important! The best place for a refrigerator in a small kitchen is near the work surface.
Where to put the refrigerator?
This question is most often asked by residents of cramped “Khrushchev” apartments with equally compact kitchens. Most often, this irreplaceable device in everyday life migrates to the corridor, and sometimes to living rooms.
To prevent this from happening, you need to choose a suitable model designed specifically for small kitchens. Such refrigerators are narrower and taller and are designed for corner placement.
Furnishing features
When choosing furniture for a compact kitchen, it is better to give preference to sets with small hanging cabinets. In one of them you can “hide” a gas water heater - a common attribute of Khrushchev apartments.
To do this, you need to cut holes for the pipes or completely remove the bottom of the wall cabinet. Corner modifications to cabinets will also allow you to fill the space as efficiently as possible.
Some useful tips for choosing furniture:
- Shelves can easily replace cabinets on the walls. They will significantly “unload” the upper part of the room;
- It is better to select tables with built-in drawers - some of the kitchen utensils will fit there;
- Nowadays, transformable tables and folding chairs are becoming fashionable. Such compact furniture also saves square meters.
Repair stages
Whether you are going to renovate the kitchen yourself or hire craftsmen for these purposes, the sequence of steps will not change. At the same time, you should be patient in advance, especially if everything is done with your own hands - often kitchen renovations have the unpleasant tendency to drag on longer than necessary.
Dismantling old coatings
The first stage of kitchen renovation 6 sq. meters looks depressing and bears little resemblance to the beautiful interiors in the photo. Before you start removing old tiles, wallpaper, etc., you need to remove the furniture and clean the sink. First of all, the covering from the walls is removed - tiles from the apron and wallpaper. This can be done independently, but removing a parquet or tile floor is much more difficult and it is better to entrust the process to professionals.
Communications and redevelopment in the kitchen
If it is planned to demolish a wall, as well as move sewerage, gas pipes or water supply, this must be agreed upon with the appropriate authority and permission obtained. For any manipulations with gas pipes, it is better to call the city service; it is more reliable and safer.
It is equally important to immediately resolve all electrical issues. If the equipment is built-in, you cannot place sockets directly behind it; they must be moved to the side. In the photo below you can see different options for redevelopment and location of the sink and stoves when renovating a 6 sq. m kitchen. m.
Leveling and finishing surfaces
The final stage of kitchen renovation, after which all that remains is to assemble the furniture and install lamps with sockets. To level the floor, a screed is used, after which a lining is laid under the laminate or linoleum. Small unevenness of the walls can be hidden with the help of plaster, but if the differences are significant, this can be corrected with the help of drywall. The surface of the gypsum board is subsequently finished as usual.
The ceiling does not need to be leveled if a tension or hanging structure is installed. However, when choosing such a design in the kitchen, it is worth considering that suspended ceilings hide 10-15 cm from the height of the walls. If the kitchen is low, it is better to avoid multi-level structures. How the design of a small kitchen of 6 square meters changes after renovation. meters can be seen in the photo below.
Lighting is a source of light and space
In small kitchens the principle applies: the more light, the better. Moreover, this applies to both artificial and natural lighting.
The best “lighting solution” for mini-rooms is diode spotlights. They should be located above every work surface. A regular lamp is also used with them. It is better to place it above the dining table.
Tip: shelves illuminated from below with LEDs will add volume to the room. Then you can achieve a double effect - the open shelf does not weigh down the space, and the lighting makes the kitchen visually larger.
The choice of lighting is an important element of the interior of a 6 sq. m kitchen. m
A small room should be well lit. An option for ceiling lighting can be a pendant lamp with a shade or a small chandelier with rotating shades, which makes it possible to direct the light to different corners of the kitchen. But such lighting, as a rule, is not enough. If plasterboard was used to finish the ceiling or suspended ceilings were installed, then built-in spotlights are used. This could be a designer lighting option. LED strips are installed as decorative lighting.
Nothing spoils a small kitchen more than the light from an ordinary chandelier. Try to organize diverse lighting using several lamps
Lighting the work area can be done by installing small special lamps under the cabinets above the countertop. And you should definitely pay attention to the fact that the brighter the small kitchen room is illuminated, the wider its space appears.
Comfortable lighting of the work surface will make the cooking process more enjoyable
How to make a small kitchen cozy and spacious - tips and tricks
In addition to the listed rules for expanding the area of small kitchens, there are other design tricks.
They will help increase space without redevelopment and costly investments:
- Space under the window. Nowadays it is important to install a sink under the window. In this way, not only is free space occupied, but you also get a bright work surface with a beautiful landscape.
- Bar counter. Instead of a table, a bar counter is often used. It can become a separate part of the furniture or continue the line of the work surface. The main requirement for such a design is lightness. It should not be too wide and massive; the ideal color is light wood. Shelves with shelves can be placed under the bar table.
- Folding table. It will fully replace any dining table. It is lightweight, compact, and can be removed if necessary.
- It is better to choose built-in equipment. It can be easily installed in kitchen cabinets. If you don’t need an oven in your daily life, then a hob is the ideal solution for compact spaces. It takes up minimal space and can be placed almost anywhere.
- Unusual doors. Even the door opening mechanism sometimes plays an important role in saving space. Some of the extraordinary models can be opened by sliding them up, sideways, or unfolded like an accordion. The price of such doors is much higher, but they eliminate the feeling of crampedness and small size.
By choosing the right colors and materials, arranging the furniture rationally, and making the most of every square meter of the room, you can effortlessly turn an ordinary small-sized kitchen into a masterpiece of design art.
Which curtains are best to choose?
It is advisable not to use heavy curtains, curtains with large bright patterns, pretentious lambrequins and other luxurious details when decorating windows.
Lightweight short curtains look most organic in a 6 square meter kitchen. Shortened options will not interfere with access to the functional area if the window sill is an extension of the working surface or plays the role of a table.
For a small space of 6 square meters, it is appropriate to purchase sliding curtains with eyelets or stationary models. The most convenient option is Roman, elegant Austrian canvas or roller blinds.
The photo shows light Roman blinds with green edging used to decorate a window in a 6 sq. m kitchen.
