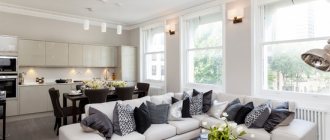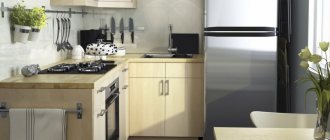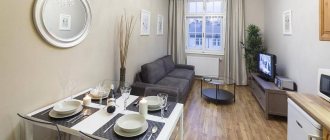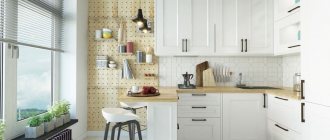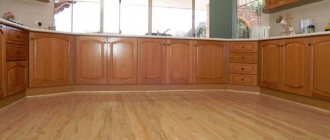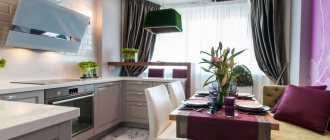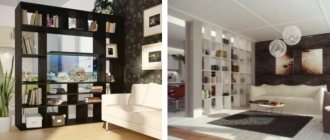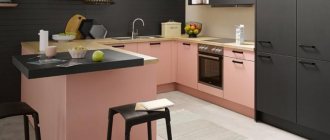Among the options for placing kitchen appliances and furniture in a classic Khrushchev building, the only correct solution is to install the set at an angle. This arrangement allows you to place in the space not only all the necessary equipment and furniture, but also significantly optimize the space, visually expanding it. That is why a corner kitchen for Khrushchev often attracts the attention of designers, because the demand for such sets is still very high, which means that work in such projects remains in demand.
Tip 1. Stop using the door
As already mentioned, one of the distinctive features of such kitchens is their small size. Therefore, your main task is to try to maximize the available space.
A regular door can significantly reduce the size of your kitchen. But an arch or curtain instead will give a feeling of spaciousness and save precious square centimeters.
True, in order to completely abandon the use of a kitchen door, you will have to change the gas hob and oven to electric or induction. Otherwise, such manipulations are prohibited.
If you're not ready to give up gas, install a sliding door. It is as convenient as a hinged one, meets safety requirements, but takes up significantly less space.
Sliding doors are a great solution for a small kitchen
Repair with changes to the wall and entrance
If you don’t want to completely tear down the walls, but you like the idea of combining the kitchen and living room, then you can:
- Demolish the old partition and install a new one in a different place, of a different size and type, made of plasterboard on a metal frame made of profiles or channels;
- Replace a regular doorway with an arched one;
- Instead of a regular swing door, install a sliding system.
Let's start in order and look at an example of a very successful combination of a small kitchen (10 sq. m) with a living room, which are separated by a small partition erected - a bar counter made of plasterboard. The owners of this bright Scandinavian-style apartment live in Belarus.
By combining two rooms, the entrance to the kitchen can simply be moved and closed with a sliding door like a wardrobe, that is, on guide profiles installed at the top and bottom. How Elizaveta and Vitaly did it in their bright kitchen in the Provence style with a footage of only 5.7 square meters. m.
There is another way to visually enlarge the kitchen - by creating an arch. An arched opening instead of a door looks very cool in kitchens in classic, country, shabby chic, and Provence styles. Here is an example of renovating a small kitchen with a wide arch, St. Petersburg.
Tip 2: Consider replacing your batteries
Most often, cast iron radiators are installed in panel houses. They keep warm well, are comfortable and practical. However, think about how much usable space such batteries occupy.
Properly selected batteries will help use the space around the window
It is much more logical to replace them with new, flat models. For example, kits, where you determine the number of sections needed to heat the kitchen yourself.
This way you can significantly increase the amount of usable space in the kitchen. In addition, such batteries allow you to convert a window sill into a small dining table or bar counter without the risk of burning your knees.
Tip 3: Think about how to use your pantry
Often in panel houses there is a storage room next to the kitchen. Of course, you can use it for its intended purpose. Or you can go further and add an extra meter or two to your kitchen.
To do this, simply remove the wall between the two rooms. However, before this you need to make sure that the wall is not load-bearing: in this case, any redevelopment is prohibited.
Often on the Internet you can find a recommendation to install a washing and drying rack for dishes in the added area. However, we believe that this approach is not very rational.
Firstly, this will require redevelopment of communications, which will have to be coordinated with the Housing Administration for a long time. At the same time, it is not a fact that you will receive permission, even after spending a lot of effort, time and money.
Secondly, why burden yourself with unnecessary work? It is much better to put a couple of kitchen cabinets in the pantry and store a variety of kitchen utensils there. This solution is much simpler and will bring no less benefits.
It's not only beautiful, but also convenient
Methods for zoning space
Despite the fact that the wall has been completely or partially dismantled, and the room has become one whole, the zones must be divided. The kitchen is for cooking, the living room is for relaxing. These spaces need to be properly separated from each other, maintaining the integrity of the interior. This design task seems quite complex, but there are many possibilities for solving it.
Visual border
The living room combined with the kitchen is a single space that requires division into zones. The easiest way to delimit a room is to use color and texture. By using contrasting combinations or various patterns on the walls and floor, you can separate the kitchen from the living room. For example, you can put practical ceramic tiles on the kitchen floor, which are water-resistant and easy to clean, and lay carpet in the living room, which is completely unsuitable for the kitchen.
The baseboard will become a clearer boundary. Use wide decorative panels in dark or light colors to match your kitchen furniture. The plinth must exactly follow the line of the dismantled wall.
If there is part of the wall left, make an arch. Such a detail will decorate the interior without concealing excess space. The arches look good in the Mediterranean style.
Separation using light
Use different lighting in the kitchen and living room. In the kitchen area, you can place spotlights above the work areas: the apron and the bar counter, if there is one. It is better to hang a chandelier in the living room itself. To highlight the relaxation area, use floor lamps with soft light and table lamps.
Using doors
It would seem that in the absence of walls, the proposal to separate the kitchen and living room with the help of doors sounds absurd, but this is not so. You can install sliding screen doors instead of a wall. As needed, they can be opened completely, and then the Khrushchev apartment will turn into a studio apartment, or closed when privacy in the kitchen is required while cooking.
Important: such sliding partitions are especially good if there is no hood in the kitchen - odors from the kitchen will penetrate less into the living area.
The doors are mounted on aluminum frames. The material you can use is glass, wood, etc.
Kitchen on the podium
A podium that raises the kitchen above the living room is a great way to divide the room into zones. This type of repair is somewhat more complicated, but the result is worth it.
Important: since Khrushchev-era buildings have low ceilings, this option is quite risky. Don't make the podium too high. Also, you should not combine this design with suspended multi-level ceilings - choose one thing.
Spots can be installed along the perimeter of the podium. Such lighting will become an additional source of light.
Ceiling zoning
You can achieve division of space using multi-level ceilings. This is a great way to define your kitchen area and make it stand out. To construct structures of any shape, use plasterboard - this material is quite flexible. To enhance the effect, you can install lamps at different levels.
Creating a multi-level ceiling yourself is a difficult task. This will require experienced specialists. You can see in the photo how this ceiling design will look in a kitchen combined with a living room in a Khrushchev-era building.
Tip 4. Combine the kitchen with a balcony or loggia
Is the exit to the balcony or loggia located in the kitchen? You can consider yourself very lucky. By combining them, you can add from two to five meters of usable space to the kitchen - it all depends on the dimensions of the extension.
Moreover, in order to do this, it is not at all necessary to do a full-scale redevelopment. Remove part of the wall around the window sill and the door.
On the left base, you can arrange a kitchen peninsula or a bar counter - both convenient and practical.
If you wish, you can move the entire work area onto the balcony, but such a process will take you a lot of time and will require the redevelopment of all communications. Therefore, we recommend not to complicate your life.
A balcony or loggia can be a great place to decorate a dining room or lounge area. Read more about combining a kitchen with a balcony here.
The kitchen can be combined entirely with a loggia. Sometimes the balcony is almost larger than the kitchen. Use this
Redevelopment methods
Before connecting the kitchen with the living room in Khrushchev, you need to think through redevelopment options. It is important to note that under no circumstances should you demolish a load-bearing wall. No authority will give permission for this, and the likelihood of a collapse is very high. Load-bearing walls can be changed in several ways, photos of which can be seen on the website.
- Demolition of an entire wall. This option involves completely dismantling the wall between the kitchen and the room. The living room area is increased due to the corridor adjacent to it. The workplace in such a room is located in an alcove niche, the dining room is between two windows, and the living room is on the site of the former Khrushchev hall. Such a combination will allow the use of several meters of corridor to create three functional zones.
- Wall instead of doors. This method involves blocking the kitchen doorway. In this case, the entrance to the kitchen leads through the living room, and the work area is increased due to additional meters of wall.
- Demolition of part of the wall. This option involves demolishing half or 2/3 of the wall. This allows you to place a work area around the perimeter of three walls, including partial ones. The dining room can be located along the wall between the windows. An interesting option is a wide window sill in the form of a bar counter along two windows and the wall between them.
- Additional partition. This redevelopment consists of completely demolishing the connecting wall and erecting a partial partition in the center parallel to the windows. This design of a living room combined with a kitchen allows you to significantly lengthen the work area, successfully separating the living room.
Option 1 of redevelopment of a one-room Khrushchev house: combining the kitchen with the room and moving the table into the room
Option 2 of redevelopment of a one-room Khrushchev house: the dining table remained in the kitchen, and a PC table appeared in the living room
Tip 5. Add light to the kitchen
If you are unlucky with a storage room or balcony, you can visually enlarge the kitchen by expanding the window opening. We do not encourage you to break down external walls! Everything is much simpler.
The more light, the more spacious the kitchen seems
To add light to the kitchen, choose thin metal-plastic window frames. They have good performance properties, take up virtually no space and can add a significant amount of light to your kitchen.
Panoramic window is a great solution
This kitchen seems very spacious
Photo of a small kitchen in Khrushchev
Read here Ceiling in the kitchen: variations of its solution 90 photos of competent combination of space
Did you like the article? Share 
Tip 6. Use the kitchen triangle principle
In small kitchens, many people try to place the kitchen unit and all household appliances on the same line. At first glance, this solution seems rational - three walls thus remain free.
However, the apparent gain in space will cost you too much. This layout is completely devoid of ergonomics. You will have to constantly move along a line from one end of the kitchen to the other. Therefore, we recommend using the kitchen triangle principle.
This means that it is better to place the stove, refrigerator or sink opposite the set. This move will save a significant amount of time and effort during cooking. In addition, oddly enough, with such an arrangement of appliances, the kitchen will seem visually larger.
Examples of kitchen space design
Let's consider a bright option for interior decoration. The flooring is finished with ceramic tiles. Choose a square format for each individual tile. The texture can be varied: glossy or matte. Also choose a great color. A white and black or white and gray motif would work.
It is advisable to lay the tiles diagonally - this installation visually increases the area of the room
The walls can simply be painted with light gray paint. A light shade is desirable. This will create a clean, calm atmosphere in which it will be a pleasure to be.
The ceiling can be mounted multi-level. This will successfully decorate the kitchen in the Khrushchev-era building and make it unique. Make a standard ceiling layout. To do this, leave the outermost part, near the walls, protruding, and on the contrary, deepen the central part towards the ceiling. Run an LED strip along the very edge, and LED spotlights along the protruding area. The former will add lightness, airiness and warmth to your kitchen space, the latter will provide excellent illumination at night.
A two-level plasterboard structure can be used to highlight a work area, and cover the rest of the ceiling surface with a tension fabric
The kitchen set itself is selected according to size. The color palette should be varied. In our case, we use a light green shade combined with light gray or beige. Pay attention to the apron. It is advisable to make it to match the floor covering. The only exception is the size of ceramic tiles. It should be in a small format.
It is better to make a furniture set to order according to specific sizes
Finish your kitchen using artificially aged wood. For these purposes, the Provence style is perfect. Whitewashed cabinet doors framed with beautiful panels, pots of violets and lilacs placed everywhere. For a small kitchen in Khrushchev, the Provence style is very suitable.
Rustic style will create a cozy homely atmosphere in the kitchen
Look at a selection of photographs of kitchens decorated in modern styles at the end of the article. We have selected the best options from all possible. You will definitely find something for yourself.
Tip 7. Think about what you can replace the dining table with
The disadvantage of a small kitchen is that it is very difficult to arrange a full-size dining area in it. Therefore, we recommend looking for an alternative to the usual dining table.
A good move is to give part of the set under the table
Fortunately, modern design possibilities can offer you many interesting solutions.
The most obvious of them is the folding tabletop panel. This way you can spread out the table when needed and put it away when you finish your meal. This move will significantly save space in your kitchen.
For small spaces, a folding tabletop is a real lifesaver, especially if your family has four or more people and you are used to having lunch and dinner all together.
If you have a small family, it makes sense to think about a bar counter or a kitchen peninsula. You can turn a window sill into them or beat one of the corners of the set.
This way you get not only a dining space, but also an additional work surface.
An interesting move is to install a dining tabletop on kitchen modules. This technique allows you to kill two birds with one stone: additional storage space below and a dining table above.
As you can see, it is not at all necessary to purchase a real dining table - there are many worthy alternatives for a small kitchen in a panel house.
Types of shapes of corner sets
Corner furniture sets can be of two types:
- g-shaped - the most common option, used not only for Khrushchev-era buildings, but also for spacious rooms. The peculiarity of the form lies in the perpendicular arrangement of the cabinets relative to each other. Compactness is the main advantage of rooms in Khrushchev, while its functionality does not decrease at all. It has a standard sink, stove and refrigerator. The set can be purchased ready-made or ordered as an individual project. Photos of L-shaped kitchens can be seen below;
- n-shaped - the layout of this plan requires more space, since it is necessary to use not two, but three sides. The working area here is certainly larger, which means the use of the headset is more convenient. In order for the u-shaped set to fit well into the design of your kitchen in Khrushchev, one important condition must be met, namely, the distance between opposite elements of furniture must be at least two meters. Then the furniture will not restrict movement and movement, and opening doors and drawers will be convenient.
Tip 8. Choose built-in household appliances
When buying kitchen appliances, give preference to built-in models. Firstly, they will significantly save space in your kitchen.
Secondly, this technique allows you to create a beautiful and holistic design of the room, which is very important for small kitchens in panel houses.
Now you can find many models of the most varied appearance - from futuristic high-tech technology to stylish retro. So you shouldn’t have any problems with the choice.
If you do not want to purchase built-in equipment, you can equip niches for equipment
This kitchen looks stylish, and the appliances don’t take up much space.
With built-in appliances, the kitchen looks tidier
Tricks that help save space
The biggest problem in a Khrushchev-era kitchen is finding space for a refrigerator. It's good if there is an insulated balcony. This miracle of technology can stand there. And if not, you have to become more sophisticated. If there are few inhabitants, a small refrigerator can be placed on the “second floor” - placed on top of the floor cabinet.
Place the refrigerator on the cabinet, taking the place to the very top
You also need to make full use of the space in your closets. Various storage systems cope best with this. They cost a lot, but they allow you to organize everything and organize the space in the most convenient way.
There may be a problem with the placement of the microwave: there are only so many work surfaces. It can also be raised higher by making a shelf without doors in one of the cabinets - just under the microwave.
Make a special shelf for the microwave
If you have wide window sills and you do not plan to use them as work surfaces, you can place kitchen appliances there.
Window sill - why not a place for equipment
To fully utilize the few square meters of the kitchen in Khrushchev, pay attention to the window sill. Even in panel houses with very thin walls, it can be replaced with a tabletop. There are many options here, choose.
Window sill smoothly flowing into the table
A very unusual location of the kitchen unit - on the wall with a window. Cabinets are made under the window.
Washing near the window is another non-standard solution
Even just a wide window sill can be used as a place to store equipment
The space under the window sill is occupied by a closet
Another option for the rational use of meth in the kitchen in Khrushchev
When renovating a kitchen in a Khrushchev-era building, not everyone decides to close the heating radiators, which are usually located under the window. But not everyone today is heated with traditional radiators. There is underfloor heating and baseboard heating. If desired, the radiators can be moved to another wall. Where they won't interfere. So this problem can be solved, albeit at considerable expense.
Read about all the intricacies of organizing space in a small kitchen here.
Tip 9. Think about what you can give up
If you look at most modern kitchens, you will be amazed at the number of appliances they contain. Multicookers, rice cookers, electric kebabs, grills... And this is not to mention the standard set - refrigerator, oven, hob, microwave oven.
Don't clutter your kitchen
Of course, at first, any technique seems like a fun toy and everyone happily experiments, preparing new dishes. However, answer honestly: do you really need it?
Surely everyone has a device collecting dust in their closet or on the mezzanine, which they take out at most once a year. We recommend thinking about which equipment you really need, and which one is better to give up - give it to someone or sell it.
Without unnecessary gadgets, you will significantly save space in the kitchen, and maintaining order will become much easier.
We wrote about how to organize order and storage in the kitchen in this article.
For the same purpose, take a closer look at multifunctional appliances. For example, if you live alone and are not a fan of haute cuisine, an oven can be completely replaced by a microwave with grill and convection.
And from the abundance of various mixers, graters and other devices, one, not too large food processor will save you.
Use only necessary devices. If you have to place the microwave on the windowsill, it is clearly superfluous.
Tip 10. Take a closer look at mini-models
When it comes to technology, its dimensions are also very important. Of course, if you have a large family and are used to storing food supplies, then you won’t be able to save too much space - in any case, you will need a spacious refrigerator and a cooktop with four or even more burners.
Compact technology is quite convenient
However, if your family consists of two or three people or you live alone, it is worth considering which equipment can be downsized.
For example, you can purchase a compact hob with two or three burners (we still don’t recommend taking one - you never know what you decide to cook).
Or give up a massive refrigerator in favor of a compact model. If you hardly use refrigerators and are not used to storing a lot of food at home, it makes sense to think about a mini-refrigerator with a capacity of 50-60 liters.
This refrigerator is enough for one or two people
A food processor will replace a number of devices
Tip 11. Make a set to order
At first glance, such advice may not seem very logical - everyone knows that custom manufacturing costs many times more than purchasing a ready-made headset. However, once you spend the money, you will get comfortable and functional furniture that will help optimize space and save you a lot of space.
If you make a headset to order, you get a lot of hidden features
Hidden shelves, rotating stands, unconventional shaped drawers, narrow compartments for pot lids or spices...
There are many possibilities. In addition, by designing such a kitchen you get the chance to create exactly the type of set that you need. We recommend looking at the photo below - we clearly showed how comfortable such furniture is.
Light and ventilation
Multi-zone lighting in the kitchen is necessary, especially in a small room. Typically, work surfaces are illuminated by attaching tubular lamps to the bottom of the upper cabinets. It's convenient and functional.
Illumination of the work surface using lamps attached to the bottom of wall cabinets
The dining area is separately illuminated. Several small lamps above the table look more organic than a large chandelier. It seems to emphasize the small size of the kitchen.
Lamps can be ceiling-mounted, but small in size
When renovating a kitchen in a Khrushchev-era building, don’t forget about ventilation. In order to breathe comfortably in a small space and prevent odors from spreading throughout the entire apartment, good ventilation is necessary. Previously, odors and excessive humidity escaped through cracks in the windows, and steam also escaped through the walls - they were vapor-permeable. Saving energy resources has led to the fact that wooden windows are being replaced with plastic ones, and they are almost completely sealed; the outside walls are insulated with foam plastic, which does not conduct steam at all. Therefore, to ensure normal humidity in the apartment, a good exhaust hood is necessary. It is usually connected to existing ventilation ducts. If the house does not have ventilation ducts, they make a connection into the wall.
A powerful hood is necessary for a normal atmosphere
Tip 12. Carefully consider your interior style
Of course, no one forbids you to decorate your panel kitchen in any style. However, think about how luxurious baroque or shabby chic oversaturated with details would look in a small area.
Stick to your chosen style and don't mix up your designs
Therefore, we recommend using common sense. Before you start decorating your kitchen, read information about the styles that you like in the corresponding section of our website.
Shabby, baroque, Victorian and American-style kitchens will most likely have to be abandoned - such solutions require space, while it is unrealistic to achieve it on five to nine square meters.
However, this does not mean that you should limit yourself exclusively to minimalism - although in a small area this style does look beautiful and appropriate.
Do you like modern interiors? Think about hi-tech, loft, modern. If you are closer to classic interiors, we recommend taking a closer look at modern classics, Provence, country, and Scandinavian motifs.
Making a beautiful kitchen in a panel house is possible. The main thing is not to get carried away with too elaborate designs and not to overload the interior.
Possible design errors
Kitchens of 8 sq. m in panel houses are a common phenomenon. When the time comes for the next repair, there is no need to despair. There are many practical ideas on how to make your stay in a small area comfortable. Initially, it will be useful to familiarize yourself with the common mistakes that home-grown design specialists make in the process of arranging a small kitchen.
Disharmony in the perception of the interior can arise for the following reasons:
- The presence of large furniture and large household appliances. Excessively cluttered space has a depressing effect on the psyche.
- Color dissonance. When determining the color palette of decoration and furniture, a balanced approach is required. It is enough to use a combination of 2-3 shades, the rest will be too variegated.
- A large number of textures and a pile of objects on open shelves always causes a feeling of disorder.
- Open communications are welcome only in the loft style, which is ideal for a spacious kitchen. When developing the design of a room with a small area, all pipes are removed from view.
To maintain order in a small kitchen, installing a hood is considered a mandatory requirement. In addition to clean surfaces and textile decor, it will retain fresh air in a small space.
Examples of the kitchen interior of an 8 square meter panel house in the photo gallery:
Tip 13. Give preference to light shades
Of course, no one will stop you from decorating your kitchen in any color - even making it completely black. However, remember that a light palette visually expands the room. Therefore, we recommend using it.
However, it is better to refuse white in its pure form. Firstly, such a kitchen will have to be cleaned much more often. Secondly, oddly enough, white color is not suitable for small rooms. It is better to choose light beige, sand, cream shades.
Of course, you shouldn’t completely abandon dark or bright colors. However, in this case it is better to use them as colorful strokes rather than as a dominant tone.
Tip 13. Remember the rules of color selection
First of all, do not try to make the kitchen too bright and colorful. Two or three primary colors is your maximum. A palette that is too diverse overloads the interior of the room and makes it visually cluttered.
A great example of what not to do. Too colorful and irritating to the eye
Of course, you can use more than just primary colors. However, it is better to add a variety of colors through decorative items, rather than use them as a base. A bright print on kitchen facades or an apron, a colorful painting, an interestingly shaped figurine in rich colors... Such little things will make your interior beautiful and complete, but will not overload it.
If you cannot choose harmonizing shades yourself, use the color wheel. This way you will definitely find colors that combine beautifully with each other without interrupting each other.
Little trick: Do you want to visually make your kitchen taller and more spacious? Use light colors for the walls and ceiling, and make the floor dark. This will make the room seem much larger.
Do not forget about the thermal segment - warm and cold tones should not be mixed. By the way, the thermal segment can greatly adjust the perception of your kitchen.
For example, if the windows face north, we recommend giving preference to warm colors. They will smooth out the lack of light and make a gloomy room lighter and more spacious.
Conversely, cool shades will slightly muffle the abundance of light in kitchens whose windows face south and east.
If you don’t know how the colors you’ve chosen will look in the interior, use our 3D designer - this way you’ll get a clear and visual idea of the final result.
The main thing is that the shades are in harmony with each other. Or find a bright contrasting solution
Tip 14. Work with lines
Do you want to make the room visually taller or wider? Work with the wall decoration.
Stripes will visually expand the kitchen
Vertical stripes will visually raise the ceiling and make your kitchen taller. Horizontal ones will slightly lower the room, but will make it much wider.
However, it is not recommended to use stripes that are too wide - they will have the opposite effect, noticeably making the room visually smaller. Your choice is thin lines, not too contrasting in color.
Tip 15: Don't be afraid to use glass
Of course, we are not talking about ordinary glass, but about tempered glass. Mirrors have also proven themselves well - due to their reflective functions they can significantly enlarge a room. We recommend experimenting with the placement of mirrors.
The mirror greatly expands the kitchen
For example, a large mirror on the wall can visually make the kitchen twice as large. A mirrored stretch ceiling can give a feeling of height and spaciousness.
Please note, however, that mirrors must be looked after very carefully - the slightest drops of grease and dirt on the mirror surface are evident, so you will have to constantly maintain cleanliness.
As for glass, it can also be used in very different ways. For example, glass countertops look very airy and unusual - an ideal solution for a small kitchen.
You can install glass facades on the units - make them translucent to enhance the impression of airiness. True, now you will have to carefully monitor the order on the shelves - also a plus, if you think about it.
Glass doors look very impressive in wall cabinets - they will add space and serve as an additional decoration for the kitchen. Of course, if you take care of beautiful dishes that match the overall interior, and do not display mismatched cups and plates.
A glass apron with hidden lighting will become a real decoration, at the same time significantly expanding the space. In addition, such lighting significantly increases the comfort of cooking - tested from personal experience.
Designer recommendations
In order for a 5 m² kitchen to look spacious and functional, designers give the following recommendations when choosing a corner kitchen set:
- give preference to models with an L-shaped design with a right angle. U-shaped and island layouts are considered unsuccessful as they take up a lot of space;
- it is better to order a set made according to an individual project, this will allow you to take into account all the features of the room and your needs;
- choose furniture in light shades;
- the fronts of kitchen cabinets made of glossy plastic will visually increase the kitchen area due to their reflective properties;
- parts made of glass and chromed metal will not weigh down the structure and will look airy and stylish in the interior;
- the longer the wall cabinets, the higher the kitchen space will appear;
- when choosing a pattern for the backsplash and facades, choose prints with vertical elements; they will also add height to your kitchen;
- It is better to order the countertop from stone or plastic; these materials do not absorb grease. This is due to the fact that in small kitchens surfaces become dirty much faster than in spacious rooms;
- a large number of drawers and cabinets will allow you to keep your workspace in order and visually increase the size of the set;
- It is advisable to complement plain furniture with spectacular details or fittings;
- make one side of the set 10-15 cm narrower, the room will become more spacious, and there will be enough storage space;
- Column cabinets can make a kitchen appear larger, as their blank facades imitate a wall;
- If you free one wall from wall cabinets, it will be much more spacious.
Following these simple techniques, a kitchen measuring 5 square meters. meters in a Khrushchev-era apartment will not only look stylish, but will also allow you to move freely, keep kitchen utensils and food in order, and cook food in comfort.
Tip 16. Consider the lighting system
Working with light can significantly adjust the perception of the kitchen. Of course, you can use ceiling lighting exclusively without bothering with various tricks.
Spotlights are ideal for panel houses
In this case, we recommend that you abandon massive chandeliers - they are more suitable for tall, spacious kitchens.
Your choice is small flat lamps or a system of spotlights. The latter are ideal for small kitchens. They do not hide the height of the walls and at the same time provide a sufficient level of lighting.
If you want to create a more complex lighting structure, we recommend that you consider installing sconces above the dining area. This technique is inexpensive, but you can visually zone the kitchen, which will add order and comfort to it.
Pendant lamps that are attached to the bottom of the upper tier of the headset have proven themselves to be quite good. Such a lamp will make cooking much more comfortable, will not take up much space and will visually enhance the walls of the kitchen.
Choose several different levels of lamps
Also, don't forget about the possibilities of different types of designer lighting. It will not only add the missing light to your kitchen, but also help decorate it.
Tip 17. Don't overdo it with decor
No matter how much you would like to decorate your kitchen, in a small area there is a very high risk of going overboard with decorations.
We recommend paying attention to the most functional decor - not only beautiful, but also useful.
This role can be played by unusual plates or cups, beautiful sets of glasses, interesting kitchen gadgets. We do not at all encourage you to make an imitation of a Soviet wall in the kitchen and display several sets there - this will be too much.
But a few original elements won't hurt.
Clocks, various paintings, and photographs are well suited for small kitchens. They don’t take up space and serve the role of decoration quite well.
Photo wallpaper as decoration? We approve!
Modern household appliances can also be a kind of decor - especially if you are decorating your kitchen in a retro style. An unusual oven, an original ceramic teapot - all this will add ambience to the room.
You need to be more careful with textiles, especially with curtains. Massive curtains are not for you. Choose thin curtains or limit yourself to roller blinds and blinds. In this case, the simpler the better.
It is better to keep oven mitts, coasters and towels in the same color scheme - kitchen textiles that are too varied give a small room a not very neat appearance.
Arrangement of elements
When the kitchen space is only 4-5 square meters. m, you need to use it wisely. This is precisely the problem faced by residents of five-story buildings dating back to Khrushchev. But in addition, such houses are equipped with a gas water heater for heating warm water, since there is no hot water supply here. The boiler itself is located in the kitchen, and it is not small at all.
The geyser will fit perfectly into the interior if its appearance is in harmony with the design of the hanging cabinets
Those living in old houses have to deal with such features. Therefore, it is important for them to know how to hide these shortcomings, and maybe even transform them into advantages.
The gas boiler can be hidden in a wall cabinet. Of course, you won't be able to put anything there. If the boiler is old, it is better to replace it with a more modern one, which will be smaller.
The cabinet for the geyser must meet safety requirements
The biggest problem when arranging the interior of a kitchen is installing a refrigerator. The most common mistake is to place this household appliance right at the entrance to the room. If the room is 4 square meters, then after installing the refrigerator in this way, it will not be possible to equip a full-fledged dining area. Therefore, it is best to install refrigeration equipment in one of the corners. This way it will complete the set and will not take up extra space.
In this kitchen, a refrigerator installed by the window completes the set, and opposite there was room for a compact dining area with a comfortable sofa.
Here, near the window, there is a built-in model of a refrigerator.
Advice. If there are 4 or more people living in the apartment, it is advisable to place the refrigerator in the hall or hallway. With this arrangement, you can purchase spacious upholstered furniture and a large dining table.
A small family can get by with a compact refrigerator model
As we already understood, in a small kitchen space you need to save space as much as possible. Therefore, buy a sink that is not very deep. The cabinet under the sink is perfect for storing dishes, pots or something large. Due to the reduced sink depth, the capacity will increase.
Take advantage of all the opportunities to functionally expand the capabilities of the corner kitchen in Khrushchev. For example, when buying upholstered furniture, pay attention to models with additional internal niches that are suitable for storing dishes. Stores sell dining bench-sofas that have hidden/pull-out drawers. For Khrushchev this is what is needed.
Take advantage of the additional features of corner cabinets
Kitchens in a panel house: examples of successful design
We have prepared for you a selection of various panel kitchen interiors. The most beautiful design options and unexpected solutions will undoubtedly inspire you to renovate. Remember that a beautiful kitchen in a panel house is possible if you try a little!
A two-piece apron will decorate a small kitchen
Don't be afraid of bright colors: they will greatly enliven the interior
Mosaic apron - a godsend for a small panel kitchen
Experiment with prints Try to make the most of the entire area Multi-level cabinets are very convenient
A flashy interior can be a very good solution
[author_bq]
How to decide on the placement of appliances and furniture in the kitchen
The best thing to do before buying kitchen furniture is to find on the Internet or in a catalog a photo of a small kitchen in Khrushchev that is similar to your own. Then making a choice will become easier.
In addition, by looking at photographs with views of similar rooms, you can decide on the style, select the desired color of the main structures, and choose the finishing material.

