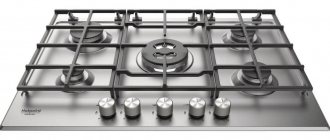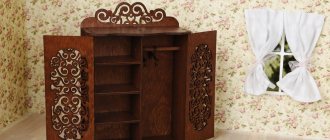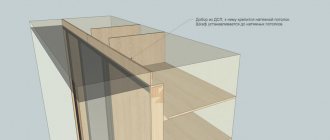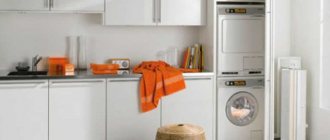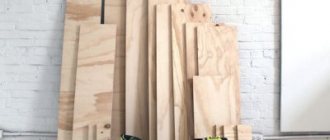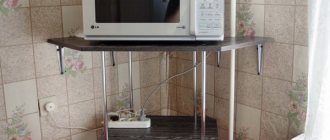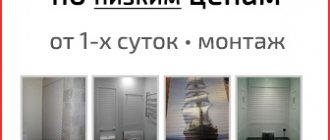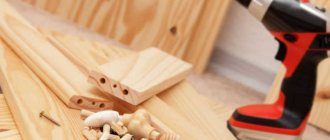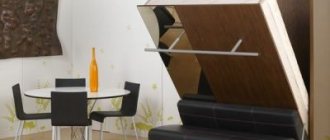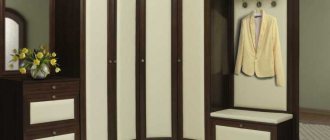<
>
In traditional kitchen ovens, the oven is combined with a hob. But not all housewives are satisfied with this option for organizing their workspace. To make the cooking process as convenient as possible, and the kitchen interior stylish and compact, special furniture is used to build in ovens.
Features and benefits of a kitchen with a built-in oven
An oven cabinet is a structure designed to accommodate an oven. It can either be part of a furniture set or purchased separately.
The advantages of a kitchen interior with a built-in oven include:
- visual appeal - such an interior looks much more elegant than a kitchen with a conventional oven;
- saving useful space;
- the ability to organize a “work triangle” (food preparation area) in a way that is convenient for the owners of the house;
- practicality - such furniture often combines several functions at once. For example, it can serve as a storage system.
But this solution also has features that must be taken into account when choosing:
- the cost of built-in appliances complete with furniture is higher than traditional ones;
- if the equipment is rearranged or fails, problems may arise: the oven will have to be changed along with the cabinet, since it will be difficult to find a structure that is suitable in size - usually the furniture is matched to the equipment, and not vice versa.
Basic Rules
There are few basic rules that need to be taken into account when installing ovens, but it is better not to forget about them. So, you need to remember the following.
- First of all, pay attention to the work triangle: storage, washing and cooking areas. It is better to arrange these zones so that you get a perfect equilateral triangle.
- The installation height of the oven should be taken into account. It should be as comfortable as possible: housewives often have to check whether the dishes are ready; women should not bend too low, otherwise their back will hurt. It is better to place the oven at a height of 50-80 cm from the floor, however, in any case, it is recommended to take your height into account. Place the control panel and digital display at the level of your head so that you do not have to lift it up or bend over.
- Do not place the hob and oven close to the refrigerator , otherwise it may have a very bad effect on all devices. Do not lean such devices against the wall; it is better to leave a few centimeters.
- Do not place the gas oven and hob very far from the pipes. If you suddenly smell gas, you will need to immediately get to the valve that shuts it off. The flexible liner should not be very long, otherwise it can be easily damaged.
- When carrying out installation work, be sure to provide an outlet. If you have electric ignition and electric ovens, this is a prerequisite. Make sure that the outlet is located close to the oven, this will make it much more convenient to use.
Types of kitchen cabinet designs for built-in ovens
To embed equipment, two types of furniture are used:
- floor cabinets;
- cabinets.
The cabinet for the built-in oven allows you to place it at a height of no more than 20 cm from the floor. For most housewives, this is a familiar option.
The oven case involves placing equipment on one of its shelves and has the following advantages:
- allows you to set the oven at the optimal height;
- makes it possible to make it inaccessible to small children;
- Ideal for people who have difficulty bending.
Pencil cases are not suitable for cramped kitchens - they look too bulky there. In this case, it is better to choose a taller floor cabinet.
Depending on the shape, oven furniture can be:
- straight - in the form of a rectangle. Typically, such designs are part of the furniture composition of the set;
- corner – made in the form of triangles or trapezoids and allow you to install equipment in a corner.
<
>
Particular attention should be paid to the material from which the cabinet is made. It must not only withstand the impressive weight of the equipment, but also be heat-resistant and safe for humans.
To make structures for the oven use:
- Chipboard is inexpensive and does not have high performance properties;
- MDF is a higher quality material. Furniture made from it is durable and does not deform under the influence of steam;
- natural wood is a material that requires special care. It is used for the production of oven cabinets in rare cases.
Fibreboard or plywood are used for the manufacture of rear walls and bent elements of the facade.
The material itself and its coatings should not contain toxic synthetic substances: when exposed to heat, they enter the air and can cause serious poisoning.
Undercounter oven
Many people prefer a more familiar option, building an oven under the kitchen countertop . As a rule, the oven is placed under the hob, but this is not mandatory. If the location of the stove in another place is more convenient, do not abandon this idea.
The oven can be offset relative to the hob
Installing an oven under the countertop is most appropriate if there are few work surfaces in the kitchen. In a compact room, tall cabinets (or column cabinets) are impractical. After all, the smaller the kitchen set, the more acute the shortage of space for work. It is better to build the oven not into a pencil case, but into a standard cabinet - this will create an additional work area in the kitchen.
In a small kitchen, it is better to build the oven under the countertop, without cluttering the space with pencil cases and high cabinets
Where to install the oven? In a very small kitchen there are no other options - only under the countertop
An oven is built under the hob in classic, vintage and country kitchens. It is believed that this adds traditionality to the interior. In fact, the height of the oven is not as important as its design . If the oven is made in a retro style, then no matter where it is built in, it will be appropriate everywhere.
In a country-style kitchen, the oven can also be built higher
How to choose an oven cabinet - what requirements should you make?
Built-in ovens can be:
- gas;
- electric.
Gas ovens are more expensive, but pay for themselves faster - gas is cheaper than electricity. However, the heat is not distributed so evenly in them and some products are not baked.
In any case, the furniture must be equipped with a ventilation system - a grille or special openings. Some models are made without a back wall.
Electric models are not economical and require high-quality wiring, but dishes in them are cooked evenly, for which they have received recognition from most housewives.
It is important to choose the right size of furniture. If this is an oven cabinet, then its height is usually from 65 to 80 cm.
Depending on the design, this parameter includes:
- height of the oven box – 59.5 or 60 cm (standard);
- height of legs/base – 10-12 cm;
- tabletop thickness – 2-4 cm;
- drawer height – 10-20 cm.
The depth of the cabinet is from 50 to 65 cm, depending on the model of the built-in equipment. Of this, about 10-13 cm is the overlap of the countertop on the body, which is necessary for stable placement of the oven. Width varies from 50 to 120 cm.
The sizes of kitchen cabinets are more variable; their depth and width are identical to the parameters of the cabinets, and the height can range from 160 to 220 cm.
The oven module should always be larger than the appliance itself to ensure free air circulation.
Drawings on how to build an oven with your own hands
This task is not as difficult as it might seem at first glance. To facilitate installation, household appliances are produced in certain standard dimensions. You can always replace one built-in oven with another without changing your kitchen furniture.
The standards here are simple: any electric or gas oven is built into a 600x600 mm niche. Moreover, the width of the niche is 600 mm, taking into account the thickness of the side walls of the oven module (according to the requirements of most models, the finishing size of the opening must be at least 560 mm).
The depth of the oven is designed to fit under a worktop with a standard width of 600 mm. That is, the body to the front overhang should be 550-560 mm. It will not be possible to build an oven with your own hands under a narrowed countertop. But for an expanded one, in various design variations, it’s fine.
Nuances may arise in specific non-standard cases. Therefore, carefully study the instructions when purchasing household appliances. Some ovens require space for ventilation in the box design.
Or even a special cutout for air circulation in the bottom of the cabinet or countertop.
A typical oven cabinet design is shown in the drawing.
If the cabinet table is “clamped” between adjacent modules, then there is no need for an upper tension bar. Many furniture makers do not install it at all.
If the height of the kitchen set is standard (840-850 mm with different tabletop thicknesses), then the height of the very side of the oven cabinet will be 720 mm. By simple calculations (720-600), we obtain a space of 120 mm at the bottom of the installation. More precisely, the free space will be (120-32) only 88 mm, minus the thickness of the bottom and shelf.
A drawer with a box 50-60 mm high is usually built into this space. If you increase the height of the bottom row of the kitchen to match your height (you can read about this), then the drawer will be deeper and more functional.
Actually, using the same principle, the cabinet “turns” into a cabinet for a built-in oven. We simply increase the height of the space in the bottom drawer.
But there is one important nuance here. The depth of the sides of a cabinet that has been increased in height must also be increased so that the gap between the wall and the cabinet body is not visible.
This means that the air circulation near the oven built in this way will be disrupted. It’s not for nothing that the instructions for ovens for installation in a pencil case include a separate drawing. In which you can see that you need to leave the drink under air circulation.
Therefore, a cutout should be provided in the countertop covering such a low cabinet for a built-in oven with your own hands. It can be covered with a ventilation grill.
What can a cabinet for a built-in oven contain?
A cabinet for a built-in oven can combine the functions of other household appliances:
- Microwave ovens (microwaves);
- hobs.
An oven with a microwave function has gained wide popularity due to its practicality and convenience. It allows you to use the oven as a microwave, and modern models are equipped with other operating modes - for example, defrosting, grilling, baking.
Structurally, this technique is an oven equipped with a magnetron - a microwave radiation generator.
Any oven can be combined with a hob. There are two options for this technique:
- dependent set - in it the cabinet and panel have a common control system;
- independent - in this case, the oven and panel are purchased separately.
The dependent set looks stylish and harmonious, but is inferior to the independent one in practicality - if it breaks down, the entire structure fails. In addition, in the latter case, it is possible to choose equipment that meets the needs of the housewife.
Types of cabinets for hobs and ovens
The oven box is a must-have element in the kitchen if the oven is a built-in type. It can be installed anywhere.
Oven cabinets and cases
There are two design options for placing the oven:
Each of these types has its own advantages and disadvantages.
A box under the hob is a classic option.
The positive aspects of this placement:
- Food preparation is concentrated in one place, which makes it easier to care for the devices and saves the cook’s time and effort.
- The appearance of a standard kitchen is preserved with the original design of the hob and oven.
- Convenient for people of any height.
Negative aspects of combination:
- Cooking in the oven will require constant bending.
- It is inconvenient to take out a hot baking sheet or roasting pan.
- The inner surface is washed in a bent form.
- Water getting from the stove onto the electronic control system.
When placed in a pencil case, the advantage will be:
- the ability to cook and wash the oven without tilting;
- selection of the location of the unit according to the height of the cook;
- creating a modern kitchen design.
A disadvantage may be the fragility of the structure on which the oven is placed, the weight of which can be more than 30-40 kg.
But what is the difference between an induction hob and an electric one and which one should you choose?
Additional equipment for oven cabinets - storage and opening systems
Furniture under the oven can be used to store kitchen utensils.
For floor cabinets, the storage system is represented by an upper or lower drawer of limited height. Because of this, only certain items can be stored in it. For example, frying pans and baking sheets.
A pencil case has more possibilities for organizing a storage system - in it it can be represented by open shelves, drawers and compartments with doors.
Typically, the oven is built into the middle of the structure, so the storage compartments are located at the bottom or top.
In closed sections of the cabinet, various types of door opening mechanisms are used:
- swing doors are the simplest: the doors are attached to hinges and open towards you;
- folding - horizontal hinged system: open up or down;
- lifting - open using gas lifts.
Summary by topic
When choosing a corner location of the stove, it is important to consider the ventilation of the room. It is impossible to consider options in which something is produced at the expense of installing a full-fledged hood. Violation of fire safety standards will lead to negative consequences. A stove moved to a corner of the room will invariably become the center of the kitchen; it will allow you to create a full-fledged working triangle and rationally organize the functionality of the described room. The presence of obvious advantages of such a furniture arrangement does not exclude the need to take into account the disadvantages of a corner layout. It is important to take them into account when thinking about the connection diagram for cooking equipment.
Read also: Requirements for connecting the hob to the electrical network
Rules for placing an oven cabinet in a kitchen set
To ensure that the oven cabinet fits harmoniously into the kitchen interior, is convenient and safe to use, follow the following recommendations when placing it:
- follow the rule of the “work triangle” - a space limited by three points: oven, sink and refrigerator. The total sum of its sides should not exceed 6 meters;
- choose a comfortable height for the equipment. The optimal option is from 20 to 80 cm above floor level;
- Do not place the oven close to the refrigerator: this may lead to damage to one of the appliances;
- the distance between the sink and the oven should be less than 45 cm to avoid short circuits;
- the gas oven should be located no further than 1.2 m from the pipe - the longer the hose, the less reliable it is;
- think over the opening zone. It should allow you to freely remove the baking sheet from the oven.
At what height should the oven be built?
Let's take a look at oven control panel The most convenient ovens are those built in so that the control panel is higher than the waist of the person who will cook on it, but not higher than his eye level.
The optimal oven height corresponds to the principle “the control panel is above the waist, but not above the eyes.”
At what height should the oven be placed? No higher than eye level
Stages and rules for installing an oven in a kitchen set
Installation of a built-in oven consists of several stages:
- checking equipment for functionality by connecting to the network;
- installing the cabinet in the right place;
- checking the electrical wiring - it must have a sufficient level of resistance and be grounded. It is desirable to have a circuit breaker that is triggered by voltage surges;
- if the stove is gas, check the pipes. They must be intact, without damage;
- placing the oven in a furniture niche. If the cabinet is equipped with a back wall, then it is necessary to make holes in it for the wires;
- for gas ovens - connect the device to the pipe using a special hose and test turn on the gas;
- fixing equipment with screws;
- preparation for use - wipe the inner surface of the oven with a damp cloth, and then heat the equipment at maximum temperature for 30 minutes.
Corner layout: requirements for the location of the hob
Corner layout is a convenient option for arranging the described space. But it is not always possible to install cooking equipment there. In many apartments there is a sewerage connection at this location. According to technical standards, it cannot be moved to another place, so it is advisable to install a corner sink in this place. It is strictly prohibited to install a slab near a drain.
If moving and moving the drainage unit is allowed, then it is better to select and install a hob that is used separately from the oven, and move the oven to another place (build it, for example, into a kitchen set at chest level of a person standing at full height).
You can also install the panel along one of the corner walls, but in such a way that the largest side of the panel is adjacent to the wall. This placement option is chosen when the equipment being described has an electrical connection type, or when an electrical cable runs along the angular axis. But even in this case, you need to obtain permission from the relevant services, and also find out whether it is possible to arrange according to all the rules the ventilation ducts to which the hood will be connected.
Read also: Rating of the best gas and electric hobs
Attention! The location of the hob along one of the corner walls requires compliance with certain rules. The cooking equipment is mounted so that there is a distance of 8 centimeters between the stove and the wall. This is required by fire safety measures.
Photos of kitchen sets with a built-in oven
<
>
A cabinet for a built-in oven will allow the housewife to cook with maximum convenience, and a large selection of model designs will add new colors to the kitchen interior and bring the most daring design ideas to life.
Advantages and disadvantages of angular slab placement
If you plan to install the stove in the corner of the kitchen, then you should consider the pros and cons of this location.
The advantages of the L-shaped layout are obvious:
- The kitchen becomes more cozy, since the stove in the corner and the hood above it evoke associations with a fireplace in a country house.
- A slab in the corner is an ideal base for creating a work triangle. Cooking will be as convenient as possible, since both the refrigerator and the sink are in close proximity. If the kitchen area is several square meters, a kitchen design with a corner stove will be the best option for creating a full-fledged functional space.
- A stove moved into a corner will allow you to create a comfortable, full-fledged work area and organize additional storage spaces, which are never superfluous.
- The stove is convenient to use, however, this arrangement will require special care when preparing food. Fat flying around will stain two adjacent walls and both countertops that are closely adjacent to the cooking equipment.
Read also: How to choose the dimensions of a built-in hob
The disadvantages of this layout include:
- Installing a stationary slab and eliminating unnecessary gaps will require a strongly beveled corner. Then the hood, the size of which will correspond to the parameters of the slab, will easily fit onto the beveled ledge. A beveled corner is a loss of precious centimeters, for the sake of which an angular layout of furniture equipment is chosen.
- Giving a special shape to the countertop covering the adjacent cabinets so that it fits closely with the cooking equipment. But before that you need to prepare the corner, then install and connect the stove, and only after that order the furniture. All this increases the time it takes to arrange the described space and causes certain difficulties.
- When purchasing a panel instead of a slab, it will be easier to install a corner. It is made both beveled and straight, but beveled will allow you to install a hood of any shape, any model. We repeat: it is irrational to mow a corner in a small kitchen.
- To install a hob, you will have to order furniture with sloping countertops. Otherwise, the cooking equipment simply will not fit in the corner. In situations where furniture is customized to fit the existing design features of the layout, kitchen equipment is more expensive than purchasing standard sets.
Attention! In the line of brands such as “Teka” or “Franke”, “Foster” or “Maunfeld” there are options for making hobs, the installation of which allows you to leave the contact angles straight. These are polygonal horseshoe panels. Look at the photo selection: they look quite impressive.
https://www.youtube.com/watch?v=5d-dE7xItAE
