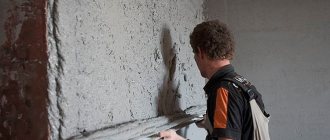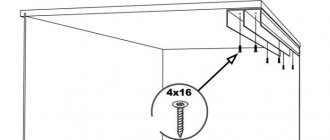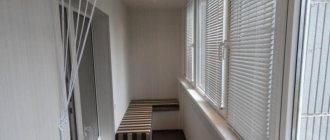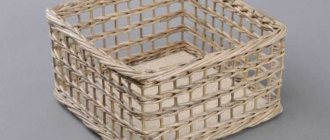Doors, despite their apparent simplicity, are very demanding to install. The slightest mistake can lead to disastrous consequences. Incorrectly taken dimensions or cuts made will be impossible to correct, and you will have to do everything all over again using other materials. Cracks formed due to an erroneous sawing cannot be eliminated using sealant.
Even if this disguises external defects, the structure will not be strong due to a loose fit to the surface. As a result, the load on the bars increases significantly, and the service life of the door is reduced. In order to prevent such a situation, it is necessary to assemble the door frame with your own hands, strictly following the step-by-step instructions. It is important not only to perform all installation work correctly, but also to carry out all installation work very carefully and accurately.
Shape and dimensions of the structure
The frame base must match the door parameters (width and height) in order to provide full coverage and support to the structure. An important nuance regarding the canvas is the purpose of the room for which it is intended. Because ventilation requirements will depend on this. In steam rooms and baths, doors must provide reliable thermal insulation, so the opening is sealed as tightly as possible.
The bathroom, on the contrary, needs to be well ventilated so that excess moisture does not accumulate and mold does not appear. Therefore, the gap between the frame and the door should be a little wider. Good ventilation is also required for rooms in which gas equipment is installed.
To ensure reliable protection against heat leakage, a rectangular frame is constructed from four bars, which will serve as a frame for the door. The vertical posts will become hinged and recessed elements, and the transverse ones will become the upper support and threshold.
For free movement of the door leaf, the gap between the door and the posts should be about 3 mm. In cases where air flow into the room is necessary, the box is assembled from three bars, and a gap of about 10–15 mm is made at the threshold site. A standard distance of 3 mm is left along the vertical posts and the lintel.
The box with the threshold assembly is slightly higher than without it. The difference is about 20 mm. It is important to take this nuance into account so that you do not have to shorten the door. Because it is possible to adjust the canvas only if it is made of wood.
The gap between the door frame and the opening must be at least 10 mm on each side so that the structure can be easily installed and fixed.
Required Tools
You can install a door frame with your own hands using various tools; many owners have some of them, but what is missing will have to be rented or purchased.
- Miter box. A device that allows you to cut timber at different angles.
- Pencil, tape measure, construction tape.
- Acrylic paint on wood.
- Polyurethane foam for sealing the box.
- Chisel for making cuts for hinges.
- Hammer, drill, screwdriver.
- Nail puller, crowbar, hammer. For dismantling work.
- Miter saw, hacksaw and utility knife.
- Building level.
Dismantling
If the doors are not installed in a new room, but the structure is replaced. Then you can install the door frame yourself only after the old one has been removed. The door frame is dismantled in the following order:
- The platbands are removed and the elements of the box are disassembled.
- Fasteners and anchor bolts are unscrewed.
- The strength of the opening is checked and, if necessary, it is strengthened.
It is worth disassembling the door frame very carefully so as not to damage anything and thereby increase the amount of installation work in the future. If it is necessary to replace the door frame, it is recommended to dismantle it in advance so that there is time to prepare the opening. It is almost impossible to remove the door frame without damaging it. Therefore, after removing old components, you will need to install new ones.
The main stages of installing a door block
The beginning of the work is considered to be the process of dismantling the old box. The task can be completed in just a few minutes using a nail puller and a hammer. Vertical beams should be cut in the middle. This will allow you to carefully press the structural elements away from the walls.
The letters indicate the sequence of removing the elements.
If the old box is supported by anchor bolts or nails that are too long, the fastening materials can be cut with a grinder.
The new structure is installed only after the walls are leveled. It is necessary to carefully check the vertical and take into account possible differences.
It is worth installing a new box using a building level. The device will help to align the structure in such a way that all the elements do not go deeper into the opening. This is necessary for the precise placement of decorative elements.
The next stage is attaching the platbands. The parts are fixed one by one. Each platband must be leveled, maintaining a perfectly flat plane with the door leaf.
How to assemble a door frame?
The assembly diagram will help you make a door frame from blanks correctly.
- Lay out the elements on a flat surface at the same level.
- Mark the door frame correctly.
- The ends of the bars are cut at an angle of 45 or 90 degrees.
- Determine the position of the loops and mark them on the vertical stand. Measure 200 mm from the bottom and top. Which side depends on the right or left opening of the door.
- If the hinges are mortise, use a chisel to make a notch and secure them. The overhead loops are simply screwed into place.
- The bars are tightened with self-tapping screws. The procedure is carried out carefully, because if you overdo it a little, you can damage the elements.
- Finally, the door leaf is inserted, aligned and checked to see if there is the required gap between it and the structure.
The box must be enlarged with the help of extensions if the width of the wall is more than 70 mm, and platbands are installed on both sides.
If a door frame is being assembled from MDF, all fastening work must be carried out with preliminary drilling to avoid cracks and chips in the product.
How to file a door frame at 45 degrees?
Elements with a round cross-section are sawn at an angle of 45◦. In order to make the correct cut, use a miter box or miter saw with a rotating table.
Door frames can be assembled with your own hands without the use of special tools. In such cases, you can saw off the desired angle without a miter box, using a ruler and a protractor for marking.
During installation, the structure is secured using self-tapping screws, which are screwed in at an angle.
Assembling the box at an angle of 90 degrees
With this option, assembling the door frame is easy and quick.
- It is necessary to saw off the required size of the racks and the horizontal crossbar at a right angle.
- Select the extra part of the vestibule.
- Place the box elements on the floor, level them and secure them at the ends with self-tapping screws (2 each).
In order for all sides to remain parallel to the door frame, you can attach the door and check how it will stand in the opening. Connecting the door frame at 90 degrees is considered by specialists to be a fast installation technology.
Assembling a box with a threshold
There is no significant difference between installing door frames with and without a threshold. Thresholds have recently lost their relevance. But despite this, such a system has many fans. This is explained by the fact that it is stronger and more reliable than a structure without a lower transverse bar. Such systems can withstand significant loads and are suitable for installing solid wooden doors. Thresholds are considered a prerequisite for bathrooms. Regardless of what type of design is chosen, anyone can assemble an interior door frame.
- Vertical and horizontal planks are prepared in advance.
- Cut at 45 or 90 degrees.
- The prepared elements are placed on a flat surface.
- The racks and crossbars are alternately fastened using self-tapping screws.
How to install a door frame correctly?
The door frame is installed after preliminary checking that it matches the dimensions of the opening in the wall.
- If everything is suitable, the door frame is installed in the opening.
- Using a hydraulic level, check the verticality of the racks and the horizontality of the crossbars.
- Wedges (about 15 pieces) are installed along the entire perimeter of the structure. Door frame spacers add strength.
- Make markings for attachment points. Holes are drilled along it on the bars and walls. Many experts attach the door frame to the wall in the places where the hinges and the lock strike plate are located. This allows you not to compromise the integrity and appearance of the product.
- The door frame is fastened with anchor bolts, which are inserted into the holes and tightened with a screwdriver or wrench (depending on the type of fastener). The structure should be fastened very carefully.
- Screw on the hinges and hang the canvas. When installed correctly, opening and closing the door will be easy.
- The gap between the block and the wall is filled with polyurethane foam.
The lock's metal plate is installed at different stages: during assembly or when the structure is already secured. The second method will be more correct and accurate.
- Cover the doors and mark the location of the tongue or magnet with a pencil.
- Use a chisel or a feather drill to make the required hole. It doesn't need to be too deep, the main thing is that the tongue fits and holds the door.
- A sample is made according to the size of the counterplate and installed, securing it with self-tapping screws. There is no need to mount the element very deeply, this will ruin the appearance.
- The gaps are filled with sealant.
Step-by-step instructions for installing interior doors
It is much easier when the structure is delivered assembled (for example, metal-plastic blocks) and they just need to be secured in the opening. In most cases, we have a set of interior door elements that must first be assembled correctly.
You will have to carefully, repeatedly and accurately measure everything. Incorrect assembly may cause problems during operation. Or, which is much worse, you will have to buy the material again.
The box in this regard is very capricious, finicky, and requires close attention. The correctness of its assembly ultimately determines whether you will be able to hang the remaining elements of the door on it - hinges, leaf, trim.
What else is important to know?
Not every person will be able to install a door frame efficiently the first time. But don't despair. Because many flaws can be eliminated.
- If there is an unsightly seam, you can close the joint between the laminate and the door frame with a plinth or a special flexible threshold.
- If the box does not fit into the opening, then the posts and crossbars can be trimmed a little.
- Platbands allow you to beautifully seal the gap between the door frame and the wall. If their width is not enough, you will have to plaster and decorate the gap.
- To install an interior door frame in a concrete or brick wall, it is impossible to do without a hammer drill. If you are installing an MDF door frame first on slats, use a drill to make holes and only then use a hammer drill.
- Attaching a door frame to a wooden wall is much easier than to other materials. In this case, a hammer drill for drilling holes is not useful. You just need to screw the door frame to the wall using anchors. The main thing to consider is that over time, wooden buildings can shrink significantly.
- To facilitate the installation process, special installation systems for door frames were created. Thanks to them, the structure can be placed in walls made of any material without using wedges and spacers. This kit includes hidden mounting fasteners, detailed step-by-step instructions and diagrams. Using the system, even a beginner can insert a door frame.
Mortise the lock and install handles
To install handles with locks, do the following:
- Make a mark one meter from the floor.
- Drill holes for the lock mechanism.
- Prepare holes for handles.
- Install the lock and handles.
At this point we can consider the main work done. But there is one more point - these are thick walls, then you will have to install additional strips.











