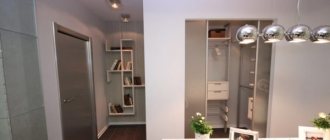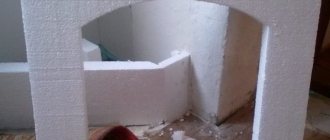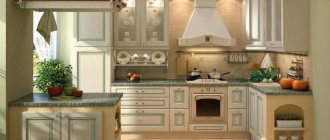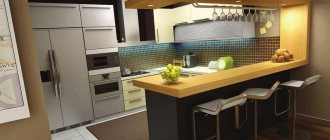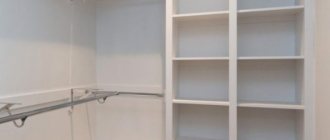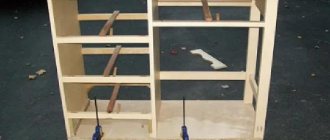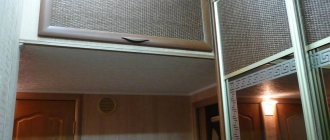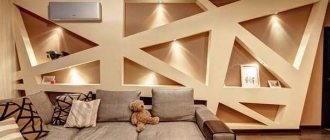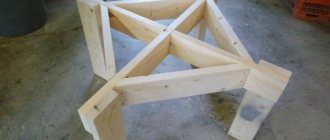Ceiling installation methods
To install suspended options, a frame is constructed from a metal profile. Between the drywall and the ceiling, voids form in which communications are hidden. Depending on the complexity, the structure hides from 10 to 20 cm, so it is not suitable for small rooms.
Plasterboard construction Source prorab.help
For a kitchen with a ceiling below 2.7 m, hemming technology is chosen. Drywall is attached to the floor slabs. The strong, rigid design, due to the absence of suspensions, almost does not take away the height of the room. The option only conceals the thickness of the sheet and the sheathing.
A simple option for a room Source remontcap.ru
Combined structures combine the characteristics of suspended and hemmed types. Varieties on a rigid frame are often complemented by tension fabrics, which allows you to obtain a surface of varying complexity. Great for zoning and creating unusual designs.
Single-level
A simple, inexpensive design without frills - a universal solution for spaces of different sizes. A single-level plasterboard ceiling in the kitchen is suitable for “Khrushchev” buildings and low rooms. Visually, the technology is no different from traditional design. This option will ideally hide surface unevenness, help hide pipes, cables and install lamps.
Simple indoor ceiling Source idealkuhnya.ru
Painting a single-level ceiling in different colors is used for visual zoning of the kitchen. Combining intense and muted shades allows you to draw attention to the desired element. The unequal textures above the working and dining areas look impressive.
A simple plasterboard option for the kitchen Source idealkuhnya.ru
Single-level plasterboard ceilings in the kitchen can be decorated with 3D prints. Three-dimensional pictures are printed separately and then glued to the sheet. The method allows you to bring mood into the room, visually enlarge and deepen the space above your head.
Two-level
The design is suitable for solving complex technical problems and creating an unusual interior. The structures hide centimeters of usable space, so they are used for large kitchens. Air ducts, wiring and recessed lighting fixtures are hidden under the two-level option.
Model of two tiers Source justinterior.ru
Complex option for the kitchen Source sdelaipotolok.com
The base of the structure is assembled from plasterboard or mounted to a permanent ceiling. The second tier is slightly smaller than the base one and is decorative in nature. Combining different protruding elements helps designers create unusual structures. When decorating, geometric and abstract details are used, often complemented with stretched canvas and photo prints.
Multi-level
Complex structures consist of many components. Each layer occupies a minimum of 10 cm, so it is suitable for rooms with a high ceiling (from 3 m). Pipes and ventilation, wiring and lighting fixtures are hidden under multi-level plasterboard structures.
Plasterboard ceiling in kitchen design Source interstel.ru
Complex designs are used to visually smooth out the disproportions of kitchens in “Stalin” buildings. The height of the rooms often exceeds 4 m, which makes the space uncomfortable. Designers combine parts of different thicknesses and shapes, add tension fabrics or place a three-dimensional pattern on the surface. The overhead area turns out to be very decorative and luxurious.
Materials and tools for the box
When calculating the required material, you cannot do without drawing up a drawing. This stage is also important because during the design process of the structure, you can choose its configuration in such a way as to minimize the amount of waste and scraps that are unlikely to be used in the future. First of all, this applies to drywall sheets.
For the box in the kitchen you will need:
- Drywall. It’s better to play it safe and take a moisture-resistant variety: although the kitchen is not as humid as the bathroom, condensation may appear on the pipes, and this can eventually lead to damage to ordinary drywall.
- Guides and ceiling profiles.
- Self-adhesive sealing tape designed for fastening in places where profiles come into contact with walls and ceilings.
- Fastening elements: dowel-nails, “bugs” - small metal screws for fastening profiles, straight hangers, single-level “crab” connectors, self-tapping screws for fastening drywall.
USEFUL INFORMATION: Installing drywall on a wall without a frame
It is better to purchase fasteners with a reserve. During the installation process, these elements may get lost or broken, and running to the store for a pair of hangers will be very disappointing.
You should prepare a typical set of tools for working with drywall:
- Hammer. An impact drill doesn't always work well on concrete ceilings or walls. It’s better to borrow a hammer drill from friends than to suffer and waste time.
- Screwdriver.
- A paint knife and a regular hacksaw for cutting drywall sheets.
- Tape measure, plumb line, water or laser level, painting cord.
- Metal scissors. Some builders prefer to use an angle grinder, but it is safer not to connect the profiles at right angles, but to bend them. To do this, it is enough to carefully cut the side walls, but doing this with a grinder is somewhat problematic.
Types of finishing
Plasterboard ceilings in the kitchen are located in an aggressive environment (humidity, high temperature). To protect surfaces, 5 paint options are used:
- Water-based. An inexpensive, unstable coating with a wide palette of shades will have to be updated frequently.
- Acrylic. The finish is not afraid of moisture, it can be washed and placed above the stove.
- Silicate. Beautiful durable paint with antiseptic properties. Disadvantage: pungent odor.
- Water-dispersed. The budget-friendly coating with high moisture resistance can withstand washing with a wet cloth.
- Silicone. The enamel forms a thin elastic film on the surface of the plasterboard ceiling and does not stink. The material “seals” cracks up to 2 mm thick.
Materials for design Source yandex.ua
Designers decorate the space above the head with decorative plaster. The Venetian one, imitating a stone pattern, looks luxurious. Bright mosaic options and spectacular silk ones are often used. The finish of the plasterboard ceiling echoes the elements on the kitchen walls.
Stone ceiling Source obustroeno.com
Designers use tiles when decorating cooking areas. The surface above the head is decorated with a combination of mirror and opaque (colored, ceramic) elements. The kitchen looks luxurious and expensive, and decorative inserts visually raise the ceiling.
Plasterboard surfaces are often covered with film and supplemented with photo printing. You can place the night sky (stars) or day sky (clouds) above your head. Natural motifs (plants, animals) and seasons and weather have a calming effect. The kitchen ceiling is “turned” into a window, placing the ocean or tourist attractions “behind the glass”.
Design of a plasterboard ceiling in the kitchen Source sdelaipotolok.com
Plasterboard surfaces are decorated with hand painting. Author's images will add zest to the kitchen design. To make the finish look voluminous, use liquid paper. Patterns, abstractions and national ornaments are appropriate in design. Fragments from famous paintings or passages of text written in calligraphic font are often used.
Ceiling in the kitchen with designer painting Source sdelaipotolok.com
GKL finishing
The plasterboard sheet itself is of little interest and, in addition, its moisture-resistant version is green, so at least the surface is puttied. Well, then they start finishing.
- Coloring. GKL holds paint perfectly. Moreover, you can not only paint the sheet with one color, but also choose a texture - matte, glossy, “metal-like” or paint a fragment of the ceiling. This decision is completely individual. Of course, you can’t transfer a photograph onto drywall, but with the appropriate skills, it’s quite possible to create an even more realistic image. You can use molding to highlight a rosette or other decorative elements.
- Pasting. Wallpaper has not been a popular choice for a long time, but it depends on the interior. For example, in the Provence style, plasterboard boxes representing ceiling beams are covered with washable wallpaper with a wood pattern. The effect is wonderful. However, today thermal film is more often used, since it is easier to stick, and it is more decorative: it reproduces not only the pattern or texture of a natural material, but also an image.
- Plaster. Any plaster will do: Venetian, textured, silk and even mosaic. So, for the baroque or classic style, they choose Venetian, imitating marble, and in a non-strict high-tech, a fragment decorated with mosaic plaster looks quite non-trivial.
- Tiles are a somewhat radical solution in which the kitchen begins to resemble a bathroom. However, with the right choice - for example, a combination of colored and mirror tiles, this option can look very impressive.
Colors
The shades in the design of a plasterboard ceiling in the kitchen depend on the interior and technical characteristics of the room. A monochromatic finish is considered traditional, which is used in both single-tier and complex structures. The area above the head is done in light colors:
- white;
- beige;
- pink;
- gray
A monochromatic design allows you to visually expand the space and not draw attention to the ceiling. Pastel colors in the design of a small kitchen will add a touch of coziness. To prevent the color from boring, multi-tiered structures combine shades of different intensities or temperatures.
Decorating with one color in the kitchen Source piramida-stroi.ru
Combined ceilings (contrasting, monochrome) attract the eye to the finishing details. When choosing a color, use no more than 3 tones, otherwise the design will get boring and irritate. You can use both soft gradient transitions and sharp polarity. Dark and light parts help in zoning the kitchen.
Contrasting kitchen design Source dizainvfoto.ru
Features of plasterboard ceilings
Universal drywall is an inexpensive, widespread and easy-to-process material. You will save much more money and time on leveling out level differences and removing old whitewash. And at the same time, a kitchen set with perfectly flat ceilings is much easier to select and install.
The box is easy to install even with your own hands and can be disassembled if desired. The additional layer improves sound insulation from neighbors above. To hide wires and pipes, you don’t have to ditch the ceiling, and even a large ventilation duct can be carefully disguised with plasterboard.
The plastic material easily changes shape: it can even be bent by first moistening and cutting it. This is another way to experiment with space and create original solutions in spacious rooms. The finished structure is completely environmentally friendly, and the top can be painted, plastered or sheathed with other material.
The main problem with drywall in the kitchen is its sensitivity to moisture. To do this, choose special moisture-resistant sheets with appropriate markings and use water-repellent paint. And at the same time, don’t forget about high-quality ventilation of the room, but in the kitchen you can’t do without it.
Current styles
Suspended or hemmed structures are used in the design of all directions. The versatility of the material allows you to implement the most daring design ideas in the room. The complexity and decorativeness of the plasterboard ceiling in the kitchen depends on the chosen style.
Classic, neoclassical
The headroom flows in an elegant direction to match the room's decor. In “Khrushchev” buildings, single-tier structures in white (cream) color are appropriate. Along the perimeter of the ceiling there is a cornice, the decor of which repeats the patterns on the facades or wallpaper. The demonstrative simplicity of the classic design looks very expensive.
In a kitchen with a high ceiling (from 3 m), two-level options are appropriate. In the design of the area above the head, geometric details (rectangles, ovals) are placed, framed by a plinth. Curly elements can be combined with tension fabrics. The design uses stucco in doses, giving preference to strict forms.
Symmetrical kitchen design Source yandex.ua
Neoclassicism combines the elegance of traditional design and modern finishes. The geometric symmetry of the plasterboard ceiling is emphasized by mirror tiles. Reflective material is installed in the center of the structure, with a single-color coating around the perimeter. The kitchen turns out very bright and beautiful.
Updated design with plasterboard ceiling Source yandex.ua
The updated classics use both simple ceiling solutions and multi-level models. Due to the neutral design, the area above the head does not attract attention. LED lighting emphasizes the boundaries of space. An accent design element is a chandelier or built-in flat lamp.
Baroque
The style involves a rich and complex design, which also affects the ceiling. Multi-level plasterboard structures will help realize original design ideas. The direction is best used in large, tall kitchens of “Stalin” buildings or country houses.
In Baroque, the ceiling is traditionally made in snow or cream color, although there are contrasting options (black and white, brown and beige). Complex stucco molding and shaped structures are appropriate in the design. Gilding or bronze painting (borders, three-dimensional designs) adds luxury to the design.
Plasterboard ceiling in luxurious design Source design-homes.ru
Baroque plasterboard ceilings can be reminiscent of the classical style in structure. Strict geometric shapes are complemented by stretched fabrics with photo printing. Hand-painted and three-dimensional painting is often used in decoration. The subjects of the images are floral ornaments or excerpts from mythological works.
Loft
The plasterboard ceiling in the kitchen is often decorated in an industrial style. The design focuses on straight, clear lines and angles. A structure is built overhead that imitates massive wooden beams or copper pipes. Brickwork or metal-based coating, reminiscent of factory partitions, looks unusual.
If the kitchen is small, then the ceiling is made flat. A structure that replicates the rough texture of concrete will harmoniously fit into the design of the loft. The neutral gray shade is complemented by movable lamps (spots on rails). The surface above the head can be decorated in white. Traditional whitewash is combined with brutal lamps on pendants.
High tech
Plasterboard ceilings for the kitchen become a striking design element. The interior style uses multi-level structures that combine several types of materials. The shaped parts are combined with tension fabrics made of glossy PVC. A play of contrasts and sharp transitions from light areas to dark areas are appropriate.
In a high-tech interior, protruding geometric squares on the ceiling look luxurious. The clarity of the lines is emphasized by built-in lamps and LED elements along the perimeter of the structure. Stepped details above the head often repeat the shape of a headset or “island”, creating visual zoning.
Modern design with complex structure Source homester.com.ua
In a high-tech kitchen, a plasterboard ceiling can imitate beams. The bleached version resembles a piece of wood with holes. Lighting fixtures are placed under the sheathing or highlighted in a contrasting color. The design style often uses a laconic, flat surface, placing accents with lamps.
Country
Plasterboard ceilings in a rustic kitchen should be in keeping with the spirit of the direction. The whitewashed area above the head will visually increase the space and look very natural. The design can use both perfectly smooth and rough textures. Different surfaces will help divide the room into zones.
Cozy country kitchen Source potolokjournal.ru
The advantages of drywall on the kitchen ceiling
In addition, the construction of a suspended plasterboard ceiling allows you to solve a number of secondary problems:
- Improve sound insulation and thermal insulation;
- Remove and hide kitchen communication lines behind a plaster screen, primarily ventilation, electrical wiring and pipes.
Advice!
It is possible to build a suspended ceiling from plasterboard only for kitchen areas in houses three years old and older. In new buildings, before starting the full finishing of the ceiling and walls, you have to wait for the complete completion of the shrinkage processes. Otherwise, there is a serious risk of breakage and destruction of the suspension system.
If we were only talking about decorating communications in the kitchen, then we could get by with a suspended ceiling with tiles or plastic panels. This solution is simpler and cheaper to implement in practice. They resort to decorating the ceiling space with suspended structures if it is necessary to build a specially designed ceiling from plasterboard in the kitchen.
Forms of figured ceiling
An exclusive surface finish helps create a unique kitchen design. Complex ceiling structures look impressive and expensive. For decorative structures, multi-level models and special flexible material are often used.
Rectangles
A figured plasterboard ceiling in the kitchen is a traditional option that fits a room of any size. The middle of the part is made thin, and the edges are denser. The geometric element is mounted in the center of the room or divides the space into small squares.
Figured ceiling made of rectangles Source liderstroy57.ru
To highlight the beauty of the design, lamps are installed in the structure. A chandelier or many small light bulbs are mounted in the middle of the figure; an LED strip is appropriate around the perimeter. The movement of the ceiling is visually created. Different colors and lighting schemes will give the interior the mood.
Options for using a kitchen ceiling made of plasterboard with lighting
Separately, it is worth highlighting the ceiling structures in the kitchen with lighting. Lighting effects are the most common way to decorate a room. The backlight can be:
- hidden, where the light source is not visible, but only the radiation;
- open - lighting fixtures are partially or completely visible.
Hidden lighting creates soft, unobtrusive lighting, often used for decorative purposes
Open type luminaires are mounted in holes or suspended, forming a separate part of the overhead lighting
Both options are often combined to form original light compositions
Important! Installing hidden lighting is more complicated and it is better not to do it yourself.
The lighting itself for structures comes in the following types:
- LED Strip Light.
- Duralight.
- Neon tubes.
- Spotlights.
Using spotlights you can organize room zoning
The most common are LED strips and duralight due to their ease of use. They have a number of advantages:
- You can adjust the brightness of the lighting using the controller.
- There are different colors.
- Waterproof.
- Easy to replace.
This type of lighting is perfect for kitchens in loft and high-tech styles. For example, illumination along the contour of the box with a blue ribbon is used in the Provence style.
LED strips can be easily mounted in ceiling niches or behind decorative plinths
LED lighting intensity can be controlled using a special controller
The neon type of lighting is specific for its use in the interior. Their light is warm and not very bright; it is better suited for illuminating a separate element of the kitchen rather than the ceiling as a whole, as they give a dull color.
Kitchen ceiling lighting - photo
Lighting selection
The ability to use any lighting fixtures is the main advantage of plasterboard structures. The wiring is hidden in the ceiling box, and the decorative elements are brought out. With artificial light, both a perfectly flat surface and a complex cascade structure look luxurious.
Indoors, designers strive to create multi-level lighting. Lighting elements for plasterboard ceilings are divided into 3 types:
- Backlight. The diode strip is attached around the perimeter of the structure or to shade the tiers. Models come in neutral white (yellow) and colored.
- Built-in devices. The components are mounted in line with the ceiling. The rays are concentrated, so highlights and penumbra do not appear on the surface. They are available in both miniature and dimensional sizes.
- Lamps on pendants. Traditional models with long or short base. Lampshades (plafonds) are used as decoration. There are options with a movable “leg”.
In plasterboard ceilings, designers combine different types of light, trying to create an individual solution for a specific design. For each zone, a separate circuit is made, which is illuminated by a group of devices. The technology allows you to save energy without compromising convenience and decorativeness.
Different types of lighting in the kitchen Source ivd.ru
Covering the pipes in the kitchen with plasterboard
The essence of the preparation is to ensure that the box continues to perform its functions effectively and for a long time, as well as to facilitate the work. In conclusion, it remains to design the closing box in accordance with the kitchen interior. The characteristics of drywall make it possible to finish it with almost any type of material:
- clean old putty from the walls;
- check pipes for damage;
- treat the walls with a solution that prevents the appearance of mold and mildew on them.
How to make a plasterboard box for pipes in the kitchen yourself? Despite the fact that drywall is easy to process, all operations must be carried out carefully and carefully, since the material, along with many positive qualities, has fragility. The entire installation process occurs in several stages. The next step is to connect the fixed profiles with jumpers, which are installed in increments of 50 cm, which will result in rigidity to the structure.
In this case, gas pipes should be hidden using elements that prevent them from dangling or not fitting tightly.
Types of designs
Studying the characteristics of different types of structures will help owners choose the best option for a plasterboard ceiling:
- hanging;
They assume the installation of main profiles for attaching drywall to hangers. Thus, between the plasterboards themselves and the surface of the ceiling, a fairly large free space is formed where communications can be hidden.
- hemmed;
The difference between this type of structure is the absence of hangers for fastening the profiles: the profiles are attached directly to the floor slabs or wooden ceiling. This feature ensures a minimal reduction in the ceiling, ideal for implementation in small kitchens.
- combined.
They combine both hemmed and suspended structures (can also be used together with tension fabrics). Allows you to create a multi-level rigid structure. The location of different types of structures during such installation can be any. For example, the suspended part is mounted around the perimeter of the ceiling, and the hemmed part is located directly in the center of the resulting frame.
How to Enhance the Design of Box Ceilings
Another technique widely used when planning suspended box-shaped plasterboard ceilings involves the simultaneous use of a suspended polymer ceiling and a standard box made of plasterboard sheet.
The mirror surface of the polymer membrane, illuminated by the lamps of the plasterboard frame, ideally reflects light, due to which the height of the ceilings is visually almost doubled.
A similar effect of visually increasing the height and volume of the kitchen space can be achieved using multi-level ceilings laid with steps, as in the photo. Due to the use of three levels, the peripheral part of the ceiling space loses in height, but in this case such loss does not play a special role, since the lower level occupies the corner area.
