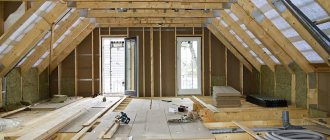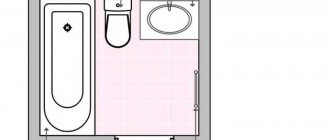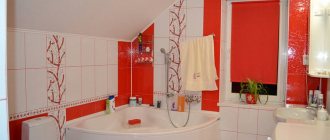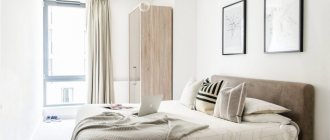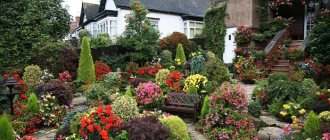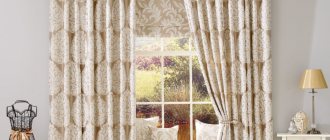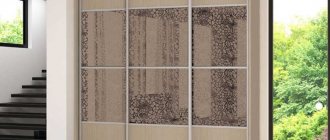Advantages of a townhouse
Town houses were created to save space that was missing in medieval England. It is better to abandon excessively high ceilings; instead, you can build several additional rooms.
The attic is also part of the house, there is no need to renounce it. Thanks to proper planning, you can turn it into a children's room that will make the child happy. The advantage of the solution is the unlimited relevance of the room. In adolescence, such design solutions are perceived even warmer, because it looks not only cozy, but also romantic.
Cozy playroom under the attic Source tildacdn.com
There is no need to renounce white because of “impracticality.” It's a nice shade that any design element can work with. Paintings look beautiful in large black frames. It's not dark, it's stylish.
Thanks to the construction of standard American housing, you can make good money in the future. For example, the owners decided to go on a long trip or move. It will be very easy to rent out such a house, because thanks to the universal interior, everyone will be able to customize the housing for themselves. Selling your property will be just as easy.
Interesting design in white and gray colors Source design-mate.ru
The stairs are not just a way to get to the second floor. Cabinets can be placed under the steps. This will help not only to avoid cluttering the house with unnecessary furniture, but also to get rid of the empty space under the stairs. The more free space there is in a house, the more comfortable it will be to live in. If you use such places to store things, you can completely get rid of the risk of “pressure” from the walls.
Storage space under the stairs Source dobrzemieszkaj.pl
What is a townhouse
A townhouse is a new format of housing that our compatriots are quickly mastering. In fact, we have before us the same cottage, but having one or two common walls with similar objects. This housing option can be confidently considered ideal for lovers of privacy combined with urban comfort. With a minimum number of neighbors, you do not feel complete isolation and retain access to the developed infrastructure of the metropolis. We will help you choose a property design that will best highlight the advantages of its unique format.
Features of multi-level planning
The housing layout is based on a vertical structure. In townhouses, each apartment has several floors, which allows for impressive living space. To ensure that your stay does not cause discomfort, it is recommended to install the most active zones on the first floors:
- hallway;
- living room;
- toilet;
- bathroom;
- kitchen.
On the second floor you can place a nursery, bedroom, personal office, etc. If you also have a third floor at your disposal, you can equip the property with your own billiards or home theater.
In a townhouse, the layout is completely free; when purchasing a new home, a person receives an empty box, a blank sheet of paper, on which, with the help of a designer, a real masterpiece can be built. Floors can be erected in absolutely any place, while in apartments there are only a few standard variations for this.
Layout of the first and second floor Source yandex.net
Sometimes the owner gets a box that is not even divided into floors. In such situations, the question of what material to build partitions with becomes relevant. It is highly recommended not to use wood. Yes, this is a really cheap option, but its profitability can be discussed for quite a long time. Such a house will soon begin to creak, and cheap boards may even rot over time. Monolithic structures will allow you to avoid such problems and fill your home with warmth and comfort.
If your budget is significantly limited, you can use a metal frame.
Important ! The metal frame is capable of bending. To avoid this, small supports should be built on the lower floor.
Stairs are a particularly sore subject in urban houses. To improve the interior of a townhouse, wooden or metal frame stairs can be used. When installing such decor, you need to immediately prepare for constant creaks and repairs to the inter-level passage. Only a monolith staircase can serve properly.
Staircase to the second floor Source yandex.net
Don't try to make a hallway the size of a Colosseum. It is better to spend the saved space on building an additional room, a billiard room or an office.
Cozy hallway Source arxip.com
Hallway in light colors Source arxip.com
Rough renovation of townhouses
After developing the design project, the redevelopment and renovation of the townhouse begins, finishing work is carried out on a turnkey basis:
- Dismantling operations are underway. It is necessary to remove old finishing and building materials, remove outdated elements (for example, wiring and pipes). After dismantling, the surfaces are cleaned of any external coatings and re-treated. At this stage, even partitions, stairs, columns and niches are removed - they will need to be updated in accordance with the new design.
- First, the floor covering is updated, rough and finished. A floor heating system is being installed.
- Workers get to work on the walls: they process and install heat and sound insulation. Materials are laid on all walls - renovating a townhouse will make your home a quiet haven from the buzz of the big city and noisy neighbors.
- Partitions are installed in the premises and redevelopment is carried out. They are placed where the elements will look most appropriate. Usually partitions are removed specifically for redevelopment of the cottage, but in some cases they are returned to their original places.
- They return the stairs, install arches and columns. They install those elements of engineering systems that will be appropriate in the new interior.
- The stage of laying various systems begins - from wiring to pipes. When renovating townhouses, this is done according to a pre-drawn plan. Each type of communication must have its own route. The development of such plans also affects the cost of the project.
- Workers take on the ceilings, for the finishing of which building materials are previously delivered. In modern design these are tension or hanging structures. You can install multi-level systems that will make the interiors even more expressive. By the way, when renovating a townhouse, experts work with lighting. Carefully thought out lighting transforms the environment.
However, all this work (including redevelopment) only prepares the house for a specific style. The introduction of style elements is carried out at the very last stage. The cost of the project can seriously depend on this, but doing it on a turnkey basis is more economical.
Design options
Creating a design project for a townhouse is not just the development of a suitable interior, but also the formation of the future landscape, the choice of materials and a combination of different styles. The main thing is not to make common mistakes: do not combine incompatible things, do not purchase wooden stairs and, in general, do not “cover” the entire “stuffing” of the house with wood.
Modern
There is no need to overload your home with old, non-functioning items. Bright, eye-catching colors will not lead to anything good. Neutral, pastel colors will look much nicer. To create a modern interior, you will have to abandon unnecessary decorative items and give preference to glass, vinyl and plastic.
Despite this, you should not completely exclude objects that are familiar to the human eye, such as a carpet. They do improve coziness, but it's better to use a modern alternative instead: carpet.
Important ! When using carpet, you need to be prepared to replace it regularly. It is not that expensive, but failure to follow simple rules can turn a beautiful decorative element into a dust collector and a powerful allergen.
In addition to standard chandeliers, you can use numerous lamps and neon lights.
Kitchen-living room Source idealkuhnya.ru
Cozy living room in Art Nouveau style Source www.dizayner-kvartir.ru
Design with a fireplace Source www.modc.ru
Living room with purple accents Source roomester.ru
See also: Catalog of projects of three-story houses with an attic
Classic style
This design option is ideal for lovers of rich, luxurious estates. The style has several distinctive features:
- luxurious chandeliers, suspended ceilings, compositional center;
- many luxurious design elements;
- the presence of natural wood, fabric, stones, etc.
Classicism is somewhat reminiscent of luxurious medieval castles. It is important to understand that such a house will be difficult to sell. Due to the expensive interior, the price may increase by tens of percent. This option is suitable exclusively for true connoisseurs of rich houses of the last century.
Classic style is distinguished by an abundance of details Source roomester.ru
Modern classics look good too Source dekor.expert
Luxurious chandeliers and wall sconces in a traditional classic style Source tildacdn.com
Provence
Plastered walls, aged objects and decoration in soft pastel colors allow you to create a cozy romantic atmosphere. Massive beams on the ceiling and forged items give the interior a special charm. Unlike classicism, Provence is one of the universal options that everyone will like. Such housing will be easy to sell or rent.
An abundance of books and antique objects complement the interior well and immerse its visitors in an ancient, mysterious world.
The presence of natural materials and yellow-brown shades looks good. If a townhouse is equipped with a fireplace, the property will become not just a place to sleep and absorb calories, but a real epicenter of comfort and romance.
Soft and light shades are characteristic of Provence Source pinimg.com
Living room in Provence style Source yandex.net
An interesting combination of floral motifs in the interior Source refite.ru
Bedroom in Provence style Source abitant.com
See also: Catalog of companies that specialize in glazing, stoves and fireplaces
Victorian style
Victorian style allows you to let your imagination run wild. In such an interior, combinations of several, even different, types of design would look quite appropriate. For example, gothic may reign in one room, while baroque will find its place in the next room.
Important ! Despite your free hands, you should not overuse experiments. Of course, you can try to combine initially similar styles, but you should not add modernism or minimalism to them, you will end up with something incomprehensible and absurd.
Such repairs cannot be cheap. Old things fit best, and antiques, as you know, are worth a lot. Accessories such as luxurious vases, paintings or figurines will fit perfectly into a townhouse like this, unlike its minimalist counterpart. Luxury and wealth are expressed even more clearly here than in classicism.
Victorian style in the interior of the bathroom Source comfortoria.ru
Wealth and luxury in the bedroom Source www.dizainvfoto.ru
Cage - a traditional pattern for interior decoration Source www.vinterere.ru
You can place furniture in the bathroom Source comfortoria.ru
Stairs in a townhouse
Being an example of modern and practical housing, a cottage-townhouse requires interior design according to the appropriate concept. The Lord Shelter carpentry workshop has many years of experience in manufacturing turnkey staircases. Our portfolio of works includes a wooden and metal staircase in a townhouse. Photos of examples of successfully implemented projects will allow you to select internal stairs for townhouses, options for the second floor and beautiful stairs in a three-story house, staircase structures for a garage.
Video description
Watch the video for tips on how to choose a townhouse design:
Loft
Loft allows you to break any stereotypes and rules. The style is based on violations of all existing “norms”. If a person wants, a huge metal ball will hang in the middle of the room.
Thanks to absolutely unpredictable combinations and solutions, it is possible to achieve truly unique interiors. Here it is reasonable to use almost any colors, the main thing is that they are combined with each other. There is no need to make a rainbow, but a symbiosis of 3-4 harmonizing colors and shade can look quite nice.
In general, the loft looks more like a workshop. Both white bricks and slightly rusty structures will fit beautifully here. If you have a wild imagination, you can even add graffiti to the interior!
Loft with brick walls Source roomester.ru
Blue shades are popular in loft interiors Source dizainexpert.ru
Glossy cabinet surfaces add depth to the room Source dizainexpert.ru
Loft interior with bright accents Source homify.com
How to beautifully decorate a staircase in a townhouse?
Townhouses are a special type of housing that combines the positive aspects of a country house and a city apartment. A person living in such a house can enjoy both the calm village life and the dynamics of the city rhythm. A small number of neighbors, a small plot of land and the opportunity to visit the city create the most comfortable living conditions. The owner receives a decent multi-level apartment. However, quite often some difficulties arise with their layout.
Sometimes a house is bought without rough finishing, ceilings and stairs. Typically, townhouses do not have a partition. The owner himself needs to decide how many rooms there will be on the 2nd floor and how to design the staircase.
The staircase is an important element in a townhouse. One of the features of such houses is the presence of a small space intended to accommodate such a structure. However, if you choose the right design, the staircase can become a real decoration of your home. There are three main types of structures: screw, on rails and marching.
- Marching. In such houses, staircases with a large intermediate platform are rarely used. Marching structures have fairly large openings and can only be used in rooms where the layout and square footage are not limited. One march includes 3-15 steps, which can be either open or closed. There are straight and rotary options. Direct ones are more convenient and practical. Rotary structures have a march dividing them into 2 or more parts. The main advantage of this option is the large savings in space at home. Most often, such stairs are installed between 2 walls. Owners can build the structure themselves and not spend money on installation.
Briefly about the main thing
Townhouse is a comfortable house located in the city center. Thanks to the vertical layout, you can achieve the construction of many rooms even in a small area. So, on a few tens of square meters you can build a house with your own office and billiard room.
The design of the house allows you to create a unique layout. It is strongly recommended not to use wood during construction and renovation. In just a few years, the house will begin to creak, and in some places it may even rot. In order to avoid this, it is best to use monolithic structures. This is as reliable and safe as possible.
In a townhouse, interior design is the owner's business. Absolutely everything will look beautiful and appropriate if you do the repairs wisely.
Ratings 0
Photos of examples of townhouse layouts
Are you afraid that once you start a renovation, it will never finish?
This won't happen.
- Clear deadlines.
We will refund 5% of the order amount for each day of delay; - Quality guarantee.
All unforeseen expenses are compensated at your own expense; - Fixed estimate.
The cost of work will not increase. We immediately fix the price in the contract; - Installment plan 0%.
No down payment. Start your renovation now; - Free design project.
Design project and 3D visualization of your apartment.
Request a call and find out the cost of your repair!
Finishing a monolithic staircase with solid oak wood
After several design approvals, approval of samples, colors, determination of the design and construction of the staircase railing, and waiting for the production of elements and their painting, we finally get the finished result. Concrete staircase with oak trim!
Monolithic staircase with wood trim
To be honest, we were not immediately able to make a curved handrail, but after a little adjustment of the product in production, it fit on the stairs like a cast one!
Wooden handrail for oak stairs
Forged railing of a monolithic staircase
Order a staircase with finishing from one contractor - this significantly saves effort and time.
Townhouse interior: planning features
When planning the interior design for a townhouse, you should take into account some features, first of all, the multi-level nature of the room, usually 2-3 floors (levels) plus the ground floor, which houses the garage and utility rooms (boiler room, change room). When organizing the interior of a townhouse, you should proceed from the fact that it should be as comfortable and practical as possible for its inhabitants.
Typically, the first floor is allocated for “public” spaces - kitchen, dining room, living room, hallway. The second floor is the owners’ personal premises: bedrooms, a nursery, and an office. The attic is reserved for a home theater, a dressing room, a billiard room or a second children's room - more precisely, a teenage room if there are several children of different ages in the family. It is better to leave those who are smaller on the same floor with their parents; they require more care and attention. But it is better to provide teenagers with their own, independent living space. But such a distribution is far from a dogma, especially when there are elderly or disabled people in the family - then one of the bedrooms should be provided on the ground floor.
The lower floor of a townhouse is usually reserved for the living room, kitchen and dining room
It is optimal if a townhouse is purchased at the construction stage - in this case, you can immediately make some adjustments to the layout in the future of creating a future interior. After delivery, you will have to draw up quite a lot of paperwork and approvals, paying for the services of specialized technicians and specialists.
Advice! It’s good when the interior and exterior (architectural solutions, landscape design) of a townhouse are made in the same (or at least quite similar in spirit) stylistic solution, thereby creating a harmonious living environment.
If there is wood in the exterior of the townhouse, the interior can be decorated with the same material
Numerous engineering communications will require special attention - ventilation/air conditioning, heating, electrical wiring. You will have to consider how to hide/disguise or fit pipes, radiators, air and freon ducts into the interior, while ensuring that the interior design does not affect the quality and habitability conditions (temperature, humidity, ventilation) of the room.
Don't limit yourself to one style! The multi-level nature of the townhouse provides an excellent opportunity to experiment with style, choosing for each level the one that will be most comfortable for the inhabitants of the house. The task of a professional designer will be to develop a home concept that will allow you to create a single, common living space from different styles.
Both floors of the townhouse are designed in the same laconic style
The black color of the stairs and other elements look contrasting against the background of the light interior
The staircase leading to the second floor is effectively emphasized by a bright light green wall
On the ground floor of the townhouse, in addition to the living room and kitchen, there is a guest bathroom
The white interior is effectively refreshed by bright colored elements
