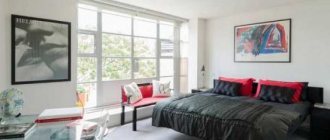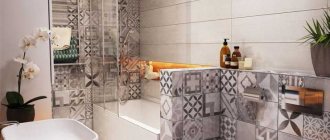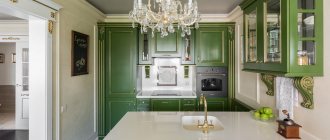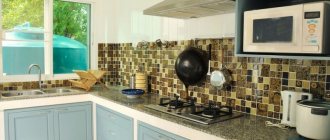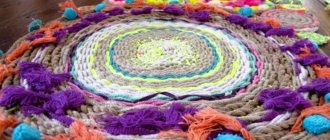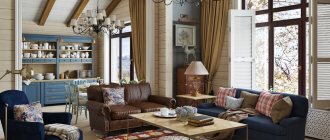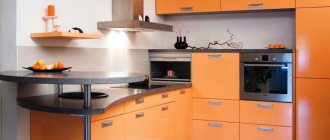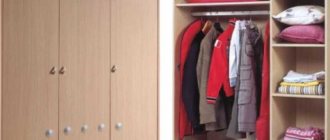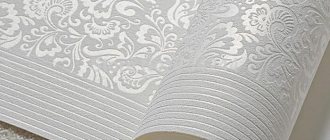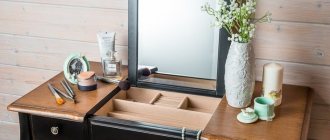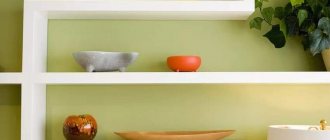Planning stage
There are many techniques that allow you to use even very narrow elements with taste and imagination. Large functional structures are used for cabinets, gaining usable space.
A few recommendations on how to design a niche:
- When arranging, you need to start from the purpose of the living space.
- The size of the niche in the wall depends on the area of the room.
- The color scheme and style echo the overall interior.
- To create a deep alcove, you should not use dark colors.
- To prevent the design from looking tasteless, you should not overload it with decorative elements.
Vases in niches Source roomester.ru
Vertical recesses Source decorationinfo.ru
For rooms for different purposes, appropriate types of finishing are used.
They are combined and complemented with LED lighting, mirrors and stylish elements.
Ideas for the hallway, corridor
A few tips on how to decorate a niche in a wall in a corridor or hallway in a stylish and impressive way.
Replacing a traditional headset
A small alcove in the hallway can take on the role of a familiar set. How to decorate such a niche in the wall? Complete it with a wall-mounted coat rack, a shelf and a bench or pouf - and a cozy, compact functional area is ready.
For correspondence
Don’t know where to carefully put letters, papers, receipts so that you don’t forget about them? Take a look at the photo below: a compact and cute solution to the problem.
Niche for correspondence
Niche key holder
The placement of keys can also be organized in a mini-recess on the wall: this is both convenient and aesthetically pleasing.
Shoe storage
Do you have an impressive shoe collection? Or, for example, bags, hats and other accessories? A niche rack will help organize such storage conveniently and neatly.
Instead of a chest of drawers
If you don’t need capacious storage from your chest of drawers, but still need a surface where you can put gloves, keys and other things at the entrance, the same recessed area in the wall will help out. It will provide a place for small things - and at the same time it will not take up much space.
Niche instead of a chest of drawers in the hallway
Mini laundry
An alcove in the hallway or corridor makes it possible to arrange a mini-laundry room. This idea is also suitable for niches in the bathroom or kitchen.
Mini laundry in a niche
Design ideas
To fit the structure correctly, you need to place it successfully and arrange it accordingly. The decoration is carried out in the same style with the overall design of the room.
On narrow structures, it would be a good idea to place collectibles, family photographs, vases, figurines, and candles. Closed recesses are best suited for storing clothes, bags and shoes.
Use to place a TV and other equipment. You can easily hide wires and cables and effectively zone the space.
Rectangular plasterboard arch Source th.aviarydecor.com
The shallow structure is used as a decorative element. Paintings, panels and frescoes are placed in it. If you equip the lighting correctly and place a flowerpot or figurine on the ledge, you can make an unusual and spectacular art object out of the recess.
Niches with decorative plaster Source th.aviarydecor.com
An aquarium in a niche always looks elegant and natural. With the help of such details, they create an expressive and light eco-design, giving the room an atmosphere of relaxation and comfort.
Aquarium in a niche between rooms Source design-homes.ru
A recess for an electric fireplace, inlaid with tiles or other impressive materials, allows you to create a warm and homely atmosphere in the room.
Through niches in the wall Source photopia.ru.net
The structure can be used as a bar corner. It is advisable to decorate the shelves with collectible bottles. This original solution will attract the attention of connoisseurs and add gloss.
Alcohol shelves Source crithome.com
Bookshelves decorated with flowers and trinkets will bring an atmosphere of lightness and comfort. You can place memorabilia, photos and stylized decor on them.
Recess in the bedroom Source design-homes.ru
Frame assembly
According to the drawn up drawing, it is necessary to make markings. Fastenings of guide profiles are indicated on the walls, ceiling and floor. They start marking from the ceiling, transferring the lines to the floor using a plumb line. This will allow you to maintain the entire niche in a single plane. The dimensions of the future recess are indicated on the wall.
Profiles are mounted:
- The guides are attached with dowels in increments of 35–40 cm. First, damper tape is glued to their back sides adjacent to the ceiling.
- Having installed the guides on the floor, ceiling and walls, install vertical racks. The profiles are cut so that they are slightly smaller than the nominal size, inserted into the guides and secured with “bugs”. The correct installation of each rack is checked using a level.
- Horizontal jumpers are being installed. They form the internal space of the future niche and give rigidity to the entire structure. Drywall fragments will also be joined on the lintels.
If you plan to equip a niche with shelves, then the lintels should be positioned according to the distance between them. The lower plane of the recess, on which household appliances will be installed, should be additionally reinforced with a profile.
A niche may have curved planes. Then to install the frame you will need a special arched profile.
You can also cut the sides on the guide at certain intervals, as shown in the photo. The smaller the bend radius, the more often the cuts are made. The profile processed in this way can be easily bent to the required angle.
USEFUL INFORMATION: Butterfly fastening for drywall: sizes and types of dowels
Pros and cons of options
It is advisable to use one or more narrow structures located asymmetrically. In order to create an interesting interior, you can use not only decorative, but also completely functional recesses used for storing things. If you beautifully arrange cute little things on the shelves, stacks of neatly folded clothes, several books, trinkets, the room will look atmospheric. But the abundance of closets, solid shelves filled to the brim with things, looks tasteless and sloppy.
Pros of placing cabinets and shelves:
- Possibility of obtaining storage space.
- Economical use of usable space.
- A special flavor in the interior of the room.
Minuses:
- Built-in modules are limited by the dimensions of the recess.
- The need for frequent cleaning due to dust settling on open surfaces.
An empty wall in the bedroom can be decorated with a shallow design. It will be not only convenient, but also original. This is a fashionable, but not hackneyed option for creating an interior. Typically, recesses are made at the head of the bed. Additionally, there are convenient shelves and built-in lamps. If everything is put together correctly from a design point of view, the sleeping area will take on a truly magical look.
Niche in the work area Source design-homes.ru
Advantages of an alcove bed:
- Visual zoning of space.
- Getting a cozy private corner.
- Additional darkening.
Materials and tools
The purchase of material begins after the dimensions of the recess have been determined and a detailed drawing of the future structure has been made. Calculations are made with some margin. To create a niche with lighting you will need:
- Drywall. In most cases, a regular wall modification with a thickness of 12 mm will do. For rooms with high humidity, moisture-resistant plasterboard is used. Fireproof is used if the niche is combined with a powerful electric fireplace.
- Guide and rack profile. A frame made of galvanized metal profiles is stronger and more durable than one made of wood.
- Fastening elements: dowel-nails, small metal screws, or “fleas,” for connecting profiles and longer ones, 25–30 mm in size, for installing drywall.
- LED strip and controls or spotlights.
What brand of drywall do you use?
USEFUL INFORMATION: Installation of partitions from gypsum plasterboard: step-by-step instructions, price per m2
The tools you need to prepare are:
- Hammer. It is used to drill holes in the wall for dowels, through which guide profiles are fixed.
- Screwdriver. It is very problematic to screw a large number of screws into metal with a screwdriver. It’s a good idea to purchase a special bit for drywall that limits the depth of screw insertion.
- Metal scissors. It is better to cut off the necessary profile fragments with them, rather than with a grinder.
- A spatula, brush and roller are useful for processing the mounted structure before finishing.
- Measuring and marking tools: tape measure, level, square, pencil, plumb line.
Flaws:
- The space requires the creation of artificial lighting.
- Air exchange in the recess is reduced.
- Cleaning is complicated.
Functional and spacious shelves Source roomester.ru
The planes of the niche are used as a stand for equipment. The designs reduce the usable area, so they are only relevant for large rooms.
Recesses are well suited for the kitchen. They serve as stands for dishes, spices and cans of bulk products. A good idea would be to place narrow niches in the hallway wall or along the stairs. It is advisable to make several asymmetrical decorative elements and provide them with lighting.
A living flower on a niche shelf is an excellent solution Source strojka-gid.ru
Modern bedroom Source strojka-gid.ru
Corridor wall niche lighting
With the right lighting placement, a niche can become an excellent decorative element in the hallway. In vertical wall openings, the most popular lighting is halogen lamps. If a niche is developed by a designer, then in the process of its design, the location of the lamps is marked. As a rule, they are located in paired planes. For example, these could be lamps located in the upper left and right corners.
It is necessary to approach the choice of lighting fixtures for a niche with special care.
Before installing the lighting system, you need to take care of the availability of electrical parts without resorting to dismantling the wall.
For lighting horizontal niches in the hallway, LED strips are the most relevant, since their operation requires less electricity.
In addition to spotlights and LED lamps, diffused light is no less popular. To create it, a powerful incandescent lamp is used. It is placed in the upper part of the niche and is covered with frosted or colored glass.
Niche made of cabinets
This option is good for a room of modest size. It significantly saves space and allows you to use it to maximum advantage. Typically this structure is built around a sofa or sleeping area. If you use a folding bed and functional cabinets, the space savings will be significant.
Large functional niche Source remontbp.com
The design of closed cabinets does not burden the interior; it looks laconic and restrained. It limits the bedroom area, creates a cozy alcove and organizes a convenient storage system.
In the attic niche
The attic area is usually small, and the shape of the ceiling limits design possibilities. To ensure that a room with a complex configuration does not lose useful space, it is necessary to position the structure correctly and not oversaturate it with decorative elements. Everything should be simple and functional.
Attic decoration Source peredelka.tv
Such a room must be carefully designed. Then you will be able to effectively manage the available space, giving it maximum functionality and integrity.
Bed in a niche
It will help to create a functional and cozy interior for an apartment in the form of a studio or one-room apartment. An alcove, complemented by drawers for bedding, will allow you to avoid purchasing massive furniture pieces. Built-in bed models:
- Regular fixed beds of small width. They are not removed or folded.
- Transformers are equipped with a lifting or sliding mechanism. For the day, the linen is put away in a drawer or closet, and the bed module is transformed into a table and seats.
Podium bed options have a monolithic ledge on which the mattress is located. Beautifully designed, they have a very aesthetic appearance. Suitable for apartments with a large area.
Modern bedroom design Source orgstek.ru
The bunk bed in a niche is a comfortable and ergonomic design. Forms a compact sleeping place, allowing you to significantly save the usable area of the room. When properly decorated it looks very nice.
Good idea for a bunk bed Source editorial-ink.us
To unload the room as much as possible, you need to use a horizontal or vertical folding bed. Due to the fact that the outer side of the product matches the color of the cabinet finish, when assembled the model merges with the surrounding surface.
Wardrobe with pull-out bed Source underpassbar.com
Decorating a small niche
How to design a niche if it is shallow? If it is so narrow that it is impossible to insert shelves, then it is advisable to use wallpaper or paint to decorate the surface. Narrow structures above a sofa or bed are decorated with photographs, books, souvenirs or other stylized decor.
Hall design Source luxhome.pp.ua
Location options:
- If you need to divert attention from the heating radiator, then make a recess under the window. You can also organize storage space under the windowsill.
- Corner design is used when there is a shortage of free space, and when the room has a complex configuration.
- Placing a niche in a false wall will add unusualness and individuality to the interior.
- Recesses located above a bed or sofa make the room more organized and elegant.
Niches in the kitchen Source roomester.ru
Bright interior accents Source happymodern.ru
Shallow niches in the wall will decorate the living room interior if you give them an original shape and equip them with lighting. Place flowerpots with flowers and decorative candles. Place family photos, souvenirs and books on the built-in shelves.
High-tech interior with niches Source strojka-gid.ru
Options for decorative finishing of a niche
To design a niche in the wall, different building materials are used. Set up lighting in the form of sconces, spotlights or colored LED strips.
Niches on the wall made of plasterboard Source dekormyhome.ru
Materials for niche design:
- Wallpaper. They are used more often for shallow structures. With their help, you can give the room a modern look or add a vintage touch.
- Laminate. Practical material with a wide range of colors.
- Tile. Used for small asymmetrical niches. Depending on the color and structure, it will bring asceticism or freshness, and will help to place bright accents.
- Stone or brick. Suitable for creating a bold, unusual interior. It will help to zone the space.
- Decorative plaster. Enlivens the atmosphere, adds elegance and aesthetics.
- Tree. Eco-friendly material with good aesthetic and performance characteristics. Presented with lining and wooden panels of different types of wood.
Decorating a niche with brickwork Source kakpostroit.su
Beautiful decoration of the hallway Source repaireasily.ru
A recess in the wall will be an alternative to a wall painting or fresco; you can place indoor plants, candles or stylized decor on a flat surface.
Niches-shelves in the wall Source stavlib.org.ru
If you paint the recess to match the walls, it will not stand out from the general background. If you want to focus attention on it, you need to choose a contrasting shade of paint. An inscription or graphic looks good in a decorative niche.
Shelves or a cabinet will add practicality to the design. You can put a wardrobe in a large niche. Place candles, souvenirs, photos, books on narrow shelves. The bedroom design will be complemented by soft lighting in the depths of the alcove. A good idea would be a corner with soft seating for drinking tea or reading. In the latter case, you need a bright lamp.
Dining place in the kitchen Source baneproject.com
A niche in the bathroom can be decorated with a mirror and equipped with side lighting. Place beautiful bottles, shells, candles and things on the shelf that will help create a marine-style interior.
Japanese-style bedroom decoration Source topdom.ru
How to design a niche with your own hands
Before you grab the tool, you should accurately determine the placement of the future recess. To do this, you need to answer yourself at least two questions:
- why do I need a niche in this room;
- Will the created recess in the wall interfere with the holistic perception of the interior?
Do you know the exact answers to the questions asked? Great, you can start marking.
Marking
- Based on the intended depth of the niche, height and width, we apply the necessary marks to the surface of the wall;
- check the evenness of the lines with a level;
- We mark the places where the metal profiles are attached.
Creating a wireframe
This stage is very familiar to anyone who has ever decorated the walls of an apartment or house.
- fix the guide profile around the perimeter;
- we attach plates to give the frame the required depth;
- we connect both types of profiles, strengthen the joints with additional fasteners;
- If desired, we strengthen the structure with stiffening ribs from individual fragments of guide profiles.
Sheathing with plasterboard
- prepared gypsum board sheets are fixed to the frame with self-tapping screws;
- the joints are treated with a primer and sealed with sickle tape;
- The niche is puttyed and finally polished.
Finishing
Depending on the aesthetic wishes and role of the niche in the interior, the following can be used:
- dye;
- whitewash;
- wallpaper;
- decorative plaster (how to choose the right decorative plaster);
- ceramic tile;
- artificial stone (gypsum).
The immediate perception of the interior by your household and guests depends on how beautifully you can decorate a niche. Study the video below - you can find a lot of useful visual information in it.
Niche in the interior of the hallway
Even a small hallway can be successfully decorated with narrow structures. Decorate with hooks for clothes, baskets for keys, shelves. Recesses of different sizes with soft lighting, located asymmetrically, will help create a dynamic interior. Decorating a niche in the wall:
- Wardrobe for things
In the hallway, a recess is most often used for practical purposes. A simple crossbar or wardrobe, shelves for things and a minimum of decor. This will help avoid overcrowding and clutter in the room.
Design of a dressing room in the hallway Source topsrestructuring.com
- Hanger for a large family
Dark panels and simple hooks are more practical than light trim. Emerald green or brown will perfectly hide minor scratches and stains. An interesting design solution would be steel hooks.
Hanger with mirror in the hallway Source glomart.ru
- Illumination in a niche
In the hallway, side lighting looks advantageous; it is more comfortable and soft. For example, you can run an LED strip along the edge of a niche.
Niche from a window opening Source krovati-i-divany.ru
- Storage area
When creating space for storing things in drawers and baskets, you need to reserve space between the shelves. This will make it more convenient to remove the baskets and put them back.
Hanger in a niche Source belnovosti.by
- Cozy corner
A niche in the hallway wall can be used for a soft seat. Decorate with pillows and lighting to make reading comfortable.
Hallway in modern classic style Source pinterest.com
- Space for accessories
If the recess was not planned, but arose due to an unsuccessfully located wall, then it is better to occupy the space with open shelves. A narrow closed cabinet will not decorate the interior, so it is advisable to make shelves and add color accents.
A way to decorate a hallway in an apartment Source cdbos.rickyhil.com
Solution for a large hall Source gipsokarton-blog.ru
Wardrobe in the wall
Various variations of a closet in the wall have been used for a long time even in our country, because they could be found in a huge part of Soviet apartments that were built according to government projects.
Now the variations of cabinets in the wall have become more diverse, and this applies not only to design, but also to shapes.
As we said earlier, the design of a niche in the wall in this case is usually made simple and practical, because it belongs to the functional type.
The basis for the design of such a niche lies on the part that is visible most of the time - the door.
Regarding lighting, its installation is influenced by several factors: the location of the niche in the house and its size.
For a large closet in a dark place, we would recommend installing lighting inside. Otherwise, it may simply not be needed.
Don't forget that you can make a more individual design for a niche in the wall, especially when it comes to a children's room.
If the niche is made of plasterboard structures, you can experiment with the shape, make something interesting, but this option makes sense in the case of children under 8-10 years old, because after that it is better to look towards something more practical, universal.
