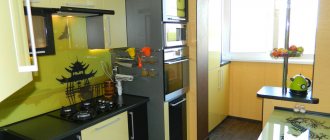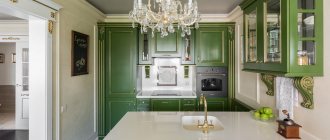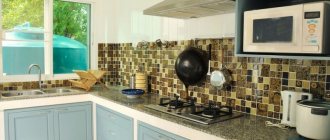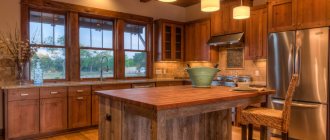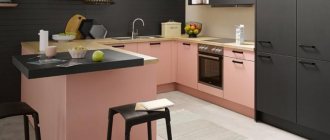Kitchen design
0
9 276
Share
With a wide range of kitchen appliances to choose from, you can do without a classic stove. This option is acceptable for a young couple who rarely eats at home and lives in a studio apartment.
- Which stove to choose: electric or gas?
- Glass ceramics
- Slab size
- Ceiling
- Installation of a built-in kitchen
- Design and interior in small spaces
- Small studio apartment
- One-room apartments
The family requires the presence of a stove, even in a small kitchen. It will take up less space, kitchen appliances advertised in commercial breaks.
If anyone thinks otherwise, let’s estimate together how many gadgets will fully replace a conventional stove and oven:
- Microwave.
- Air fryer.
- Multicooker.
- Bread maker.
- Toaster.
- Electric Turk.
- Electric kettle.
Now imagine where all this should be located, how much it will cost and what the electricity bills will be. It turns out that the stove takes up less space, costs less money and consumes less electricity. Therefore, the right choice is a kitchen with a stove. A few photos of the kitchen with the stove will help you verify this.
What are the sizes of the slabs?
The size of the stove depends on the size of the kitchen. The corner stove measures half a meter by half a meter and has a grill and oven. Below you can see a photo of a kitchen with a gas stove.
In the kitchen you cannot do without ventilation, a kitchen hood above the gas stove and an air purifier, regardless of the choice of stove. Thanks to ventilation there will always be fresh air. A kitchen hood for a gas stove draws in steam. An air purifier removes any odors.
Is it possible to demolish the partition?
If the kitchen has a gas stove, then, according to the rules, there must be an insulating partition and a tightly closing door*.
The door and partition prevent the spread of gas throughout the apartment. They are necessary from a safety point of view even if you sleep in the room next to the kitchen. In one-room apartments, where the living room also serves as a bedroom, it is not recommended to break the partition or remove the door.
We cannot neglect modern technical devices that can additionally ensure your safety - gas detectors. In the event of a leak, they let you know about problems.
“But how then do designers and ordinary people manage to coordinate such projects, where the apartment is one-room, and there is no partition between the kitchen and living room?” - you ask. Below we will look at several examples of a completely legal and possible solution.
You can give up gas
Coordinate this point with the gas service, management and energy companies. After completing all the formalities, your apartment will be “cut off” from gas and transferred to payment at special rates for electric stoves.
Glass or sliding partitions
A compromise between security requirements and the desire to combine rooms can be achieved by installing a sliding or glass invisible partition. In this case, it will be possible to combine the kitchen and the room visually.
This solution also eliminates some of the disadvantages of real unification - the smells and noise of appliances from the kitchen will not penetrate into the living room.
You can also find out more information on combining premises from the video:
Installing a built-in kitchen
When developing a kitchen design with a gas stove, it is worth considering all the nuances. It is best to entrust the installation to professionals who know their business. The design decision will depend on the living space. Of course, if the apartment has more than ten rooms, then you can make a separate room for the kitchen. When installing a corner slab, a lot of space will be freed up, allowing you to fit a dining table and chairs.
Corner placement - which slab to choose
In small kitchens, angular placement of the stove is most often used - this saves space and allows you to choose the model that is optimal in style. Corner equipment can be either free-standing or built-in. The choice here will depend on the dimensions of the room and your personal preferences - whether you want the equipment to “hide” from prying eyes or to be the accent of the kitchen. How can you highlight a stove and harmoniously fit it into the design of a corner kitchen?
- For a room in a minimalist, loft or hi-tech style, free-standing slabs in matte black or metallic color are suitable. You can also choose models that are combined in color. For example, the oven has a metal-colored door and a black top panel.
- For Provence, country and retro styles, you can choose built-in models. The color of the stove will depend on the overall design. A light brown set will go well with a slab in chocolate and beige shades, while white and soft pink colors will be well complemented by ivory-colored appliances. It’s great if the appliance parts match the color of the kitchen unit handles.
- If the kitchen design is implemented in a classic or strict modern style, the stove can be completely hidden under the main color of the set. That is, choose a technique of an identical shade. For example, the furniture is made in a cherry shade, and the stove has the same rich crimson color and is distinguished only by black regulators and handles.
Small flat
Typically, in a one-room apartment, residents try to make one room into a bedroom, and the kitchen room should be at the same time a place for cooking, a dining room and a living room.
The ideal option is a kitchen with a corner stove. The sink, table and cabinets are placed along the walls, and in the free space there is a corner sofa and a square table with chairs for 2-4 people. Even in a small kitchen you can prepare healthy food, have a dinner with your loved ones or host a party.
Ergonomic space distribution
Classic layout options for kitchen units with a full-size cabinet-column are very rarely suitable for small spaces. To create a comfortable interior for a small kitchen, you need to take as a basis either a linear or angular arrangement of tables and wall cabinets. At the same time, the dimensions of the elements must be sufficient for 3 people to be in the room without crowding each other.
If the size of the room allows you to place a desktop, refrigerator, sink, small cabinet and stove in one row, then it would be advisable to use a linear set. If there is not enough space for a refrigerator or, for example, a gas stove, you should resort to the corner option.
The advantage of a corner kitchen unit is a more efficient distribution of space. The corner module will take the place of a usually empty corner of the room, and on the sides it will be possible to place a refrigerator and cabinets in a column.
Related article: Design of a small space: interior of 12 sq m (+50 photos)
Since the depth of kitchen tables and cabinets, as a rule, has a fixed value, you can try cutting off the extra centimeters. This operation is performed using a conventional electric jigsaw.
At the same time, you should be very careful and careful, since changing the geometry of the headset can have a detrimental effect on the performance of the room. It is recommended to immediately seal the cut areas with a special self-adhesive film, since moisture deforms MDF and laminated chipboard sheets.
When changing the depth of the modules, you should ensure that the facades coincide with the level of the door of the electric or gas stove.
We arrange furniture correctly
Firstly, you can combine the kitchen with the living room to create a studio apartment. This apartment option is very popular among the younger generation. The dining room can be made in the living room, which will help free up space for kitchen units and furniture, which will give the kitchen greater functionality and comfort.
In a small room, even with well-arranged furniture, you can feel a feeling of constraint. With the right design of a small kitchen with a gas stove, this can be avoided.
It is worth removing the door and installing an arch instead. With its help, the room will visually expand. If doors are absolutely necessary, you can install sliding doors or an accordion, which will help expand the space and look stylish.
Equipment and accessories
Some kitchen interior items cannot be hidden in a closet or taken to another room, and therefore their arrangement should be convenient and harmonious. For the kettle, you can allocate a small table set, the surface of the corner segment of the kitchen corner, a niche on the bar counter or just a wall shelf, and it is advisable to install the microwave in the wall cabinet of the kitchen set.
It would be a good idea to build the housing of an electric or gas stove inside the lower module or cabinet-column. If necessary, you can close it with a hinged facade. For small kitchens, it is advisable to use compact refrigerators, which can also be built into the unit.
If the family is large and appropriate equipment is needed, then it should be positioned in such a way that visually it is a continuation of the interior.
Particular attention should be paid to the multifunctional device. For example, a food processor will replace a blender, juicer and meat grinder, and some modern models of microwave ovens are quite capable of performing the function of an oven. In the latter case, it will be possible to abandon the gas stove altogether by purchasing a hob and thereby freeing up another space for a cabinet with a column.
Related article: Small kitchen: expanding space with flowers
Video gallery
Photo gallery
The best posts
- Country style kitchen design: a combination of rustic styles
- The best wallpaper for the kitchen: rules for combining different colors
- Beige-brown interior: advantages and disadvantages of a beige kitchen
- How to properly and beautifully decorate a 3 by 3 meter kitchen?
- Turquoise kitchen and 9 color combinations
- Tips for organizing space and choosing a style in a 9 sq. m kitchen
- Kitchen design in green tones: compositions and shades
- Decoration of a small kitchen in Khrushchev (+50 photos)
Where to put the refrigerator
Upon completion of the renovation, everyone thought about a Khrushchev kitchen with a refrigerator and a gas stove.
There are two-room apartments in which both the kitchen and the room have doors that open onto the same balcony. Then residents install a refrigerator on the balcony, which frees up part of the kitchen space and keeps food close by. Many people do it this way: they make a kitchen out of the balcony, and use the vacated room as a dining room or living room. Or the kitchen is expanded to include part of the balcony, and the remaining part is converted into a cozy balcony.
There is another option: floor cabinets with surfaces that are suitable for cooking, cutting food and decorating dishes are built along the windows. Thanks to this option, the kitchen is uncluttered, bright and easily ventilated. It is advisable to place the stove in a corner. To better ventilate the room. A kitchen design with a stove in the corner will look good in rooms of any size and interior.
In what style should a kitchen of 6 square meters be made? meters
In a compact room you cannot use design trends with an abundance of details. Laconic minimalism will help harmoniously hide the lack of free space. The appliances built into the furniture look integral with the set. No more than three shades are used for decoration. Calm colors and plenty of light visually enlarge the kitchen area of 6 square meters. m.
Modernism is a bit like minimalism, but does not have strict restrictions. The laconic direction without unnecessary decor focuses on functionality and ergonomics. When decorating, glossy surfaces and a wide color palette are welcome.
High-tech style in kitchen design 6 sq. meters combines simplicity, a minimum of items and functionality. Every free space in the room has a practical use. The interior is assembled from furniture modules. Recognizable features of the direction are:
- chrome and iron in decoration;
- geometric shapes;
- bold color combinations.
Eco-style is suitable for a small kitchen of 6 square meters. m. A very bright room visually seems huge. Windows are often not hidden under textiles. Natural materials and decor maintain a sense of harmony in the interior. Simple, light furniture does not interfere with movement.
Open shelves with landscaping Source mebel-rubikon.ru
Japanese style allows you to intelligently use the shortage of square meters. There are no intrusive shades or contrasting transitions here. For decoration, a natural color palette and natural materials are used. The workplace is often combined with a relaxation area. Built-in kitchen appliances and functional furniture are an extension of the room.
How to properly arrange kitchen items and furniture
You need to fill a small room with furniture as practical as possible. You can hang shelves for dishes or small cabinets for spices on empty walls. You can put a refrigerator in the corner of the room. The gas stove should be located where the gas pipe runs. The stove should be located 20 cm from the window. A tabletop can be made instead of a window sill, thereby enlarging the room. Thanks to competent specialists who know their business, the sink can be placed anywhere, for example, under a window.
Household appliances in the arrangement of a corner kitchen
The first step is to determine the space for household appliances, then for cabinets. In the case of a predominance of one side of the corner kitchen over the other, the appliances are placed on the tops. Appliances can also be miniature in size: a compact refrigerator hidden under the countertop will increase the work space.
The first step is to determine the space for household appliances, then for cabinets
Rails will make the set more practical. Household appliances should be positioned so that they are outside the work area.
Household appliances should be positioned so that they are outside the work area.
Additional light
Installing additional light, as well as allowing natural light into the room, helps make the room appear larger. Mirrors or tiles that have a reflective effect are best suited.
Also, mirror mosaic reflects light well. The kitchen room should be bright, so more powerful light bulbs are placed above the table and sink.
Note!
Kitchen designer: purpose of the program, operating rules, pros and cons, secrets of arranging objects in the kitchen
- Bar counter height: types of counters, calculation of dimensions, standard sizes, reviews of modern solutions (photo + video)
Gas pipe in the kitchen: instructions on how to beautifully and safely hide a gas pipe in the kitchen
How to choose the right design for a small kitchen
When choosing a design for your kitchen, follow these rules:
- Compliance with the chosen style.
- Refusal of large elements.
Preference for functional details.
Design project of a small-sized kitchen with a bar counter.
Color spectrum
To choose the most suitable color scheme, it is important to follow the rules and advice from experts.
- Neutral colors and calm shades will be the most suitable. They reflect light well, visually making the space wider. You can use dark and contrasting colors as an accent.
- You can combine the kitchen with the adjacent room or hallway using a visual technique. You can paint the walls of these two rooms in similar colors or cover them with the same wallpaper. This solution will create the feeling that these are not two different rooms, but one large space. Especially if there are no doors between them.
- Textiles should also be light. Pastel shades and not bright prints.
- Follow the rules of color combinations. The lack of contrasts creates the impression of spaciousness. You should use no more than 2-3 shades.
- The variety of designs and patterns should not be wide, both on the walls and on the floor or ceiling. The most suitable option would be a relief ornament of the same shade as the entire kitchen.
Light furniture and shiny facades will visually increase the space of a small kitchen.
Lighting
In a small kitchen, proper lighting is simply necessary; it will make the room more spacious and create coziness. Regardless of the size of the kitchen space, it is important to highlight three light zones. In general, the kitchen, work area, which needs separate lighting, as well as lighting for the dining table.
Many people make the main mistake of believing that one light source will be enough, but this is not at all the case. A single central lighting does not evenly illuminate the entire area of the room and the corners are left without proper light. This makes the space visually smaller. Even less light penetrates into the work area, since wall cabinets interfere with penetration; in addition, the light is blocked by the person himself in the process of work. In general, the disadvantages are obvious.
Regardless of the size of the kitchen, you need to highlight three light zones.
To ensure that all areas of the rooms are sufficiently illuminated, it is necessary to install several lamps at an equal distance from each other. If it is not possible to install several light sources, then you can consider the option of a chandelier with several shades, the direction of light of which can be adjusted.
A small kitchen should be well lit.
Furniture for a small kitchen
Designers define a number of rules, following which you can choose the most successful furniture option for a small kitchen.
- The priority is comfort, not taste preferences. Even a bulky solid wood sideboard that you absolutely love in a store will be completely non-functional.
- First you need to consider all existing types of layouts. Here you may need a room plan on paper.
- In a small room, wall cabinets, shelves, and other furniture are especially relevant. Tall shelving that reaches the ceiling is also a good choice.
- It is important to make the most efficient use of free corners by installing headset elements, appliances and other household accessories there.
Design of a corner set with lighting in a small kitchen.
Work area furniture design:
- Kitchen furniture should be light, so it will not seem bulky.
- At least one piece of furniture should be high (ideally up to the ceiling), so the space is visually stretched.
- The furniture in the work area must be suitable not only in terms of visual indicators, but also in terms of criteria such as resistance to moisture, temperature, cleaning agents, etc.
U-shaped layout with a window in a small kitchen.
Arrangement of the dining area
To ensure that the dining area in the apartment fits organically into the interior and does not take up much space:
- It’s worth considering options for transparent furniture, they don’t “eat up space”;
- tables, cabinets and sofas with additional storage compartments are well suited;
- furniture should be mobile and easy to move.
Corner kitchen layout in purple.
What colors are best?
Experts advise choosing warm colors: light brown, yellow, gray. It is advisable to choose ecru, pearl or peach color. A bright color scheme is more suitable for a dining room to create a good mood. But at the same time, wallpaper should not stand out. If there are suspended ceilings in the kitchen with a gas stove, then a pastel ton is best suited. Curtains wouldn't hurt as a bright accent.
Useful tips
When choosing a colored gas stove for the kitchen, you should focus not only on the style of the interior, but also on the most successful color combinations. Thus, a classic black and white kitchen will be visually enlivened by a gas stove of almost any bright color - burgundy, lilac, orange, lemon. Integrated into the kitchen interior, such a stove will become a spectacular accent and will dilute the monotony of black and white colors.
If choosing a harmonious color composition causes difficulties, designers recommend using a special tool - a design circle. It is very easy to learn how to use it. Having familiarized yourself with a number of simple rules, with the help of this circle you can independently select the ideal color combinations of two, three, four shades or more. The most common examples of successful compositions made using a design circle are a trio of pale green, orange and yellow, a duet of lemon yellow and dark purple shades. By identifying the color of the gas stove as the main one and marking it on a circle, you can easily select the most harmonious color variations without resorting to the help of professional designers.
To learn how to choose a gas stove, watch the following video.
Lifehacks
Increase the height of the drawers to 90 cm from the standard 72 cm. This way you will have one more shelf in each drawer. In the boxes that will be placed in the corner, install shelves with a carousel mechanism, and in the lower and upper ones - special baskets. There is a disadvantage to using - the mechanisms are too expensive. Boxes can be of different sizes in width and height, which determines their capacity.
Iron pipes with hooks. Thanks to them, the cooking process is optimized, since everyday items and spices are placed on them. The pipes are attached to the wall and filled with various fasteners at the discretion of the owner. The length of the pipe can be any. An additional tier with drawers that have a pull-out mechanism in which you can place some products and kitchen utensils.
Layout examples
In a 6 square meter kitchen with a gas stove, placing kitchen appliances in one row frees up space for the table. The oven may not fit, but there is room for a washing machine.
At 6.5 m2, even a dining table will fit, but there is no room for an oven and dishwasher. But you can increase the narrow part of the table to 60 cm, and the room will become larger.
With 5 square meters, all the necessary furniture will fit, but there is a minus: the stove and sink will be located too close. In this case, it is better to place the sink on the left edge, this will free up space for the dishwasher, and now there is free space between the sink and the stove.
Even with a properly designed set for a room of 7 m2, there is a drawback - the refrigerator will block the light from the window during the day. You should hang a tulle made of lightweight material to allow as much light as possible to penetrate.
With the help of a corner layout, the room should be used as much as possible. For example, a carousel mechanism for storing various kitchen utensils is mounted in a corner bedside table. An excellent option that should be in a small headset is built-in technology.
Some important tips for arranging a gasified kitchen
In addition to the points listed above, there are also important rules that must or are recommended to be followed when arranging:
- Do not block the ventilation duct with the hood pipe. This threatens the accumulation of gas in dangerous volumes, because air, when the channel is blocked, can only escape if the hood is running;
- replace old gas equipment with new ones. Modern stoves and gas boilers are equipped with additional leak protection systems, which is important primarily for your safety;
- do not place the sink and stove close to each other;
- Do not carry gas communications yourself. This should only be done by a professional gas service employee.
Expanding the space
- The refrigerator should be placed so that it stands at the end of the kitchen unit, which will visually increase the height of the room.
- To create the effect of lightness, furniture made of plastic or glass is suitable.
- Small items create a cluttered appearance. The presence of such furniture visually reduces the room. It is best to place objects of your own size in a small room, despite the fact that they occupy almost the entire space.
- A folding wardrobe will also save space when used.
- The table should be oval or round.
- You should purchase an extendable dining table model and pull-out food boards, since when assembled they take up little space.

