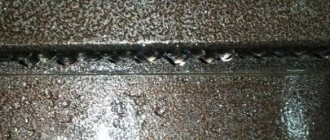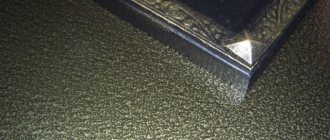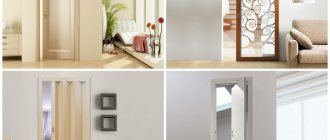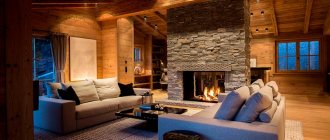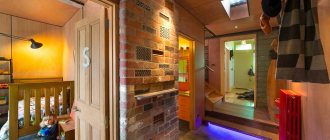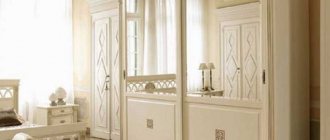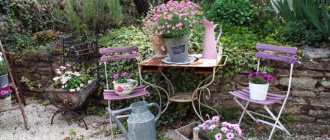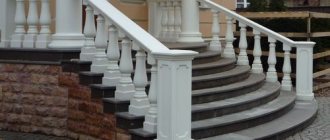Excursion into history
Chalet literally means “shepherd’s hut.” This was originally the name given to seasonal farms for dairy cattle that existed in the Alps, on the border of France, Italy and Switzerland. With the onset of cold weather, people and herds descended into the valleys, and the chalet huts remained empty all winter.
Already in the 18th century, the French appreciated the romanticism of mountain huts and began to decorate parks with garden pavilions made in a recognizable rural style. With the advent of alpine tourism, chalets slowly turned into holiday homes for enthusiasts of steep mountain trails and ski slopes.
Living conditions and the harsh nature of the mountainous areas influenced both the choice of material and the architecture of the chalet houses. Modern designs follow an age-old recipe, using traditional construction and design techniques.
Chalet
Translated from French, chalet means “shepherd’s hut.” A more accurate name for the style, reflecting its essence, is Alpine. Most often, country houses are decorated in it.
Characteristics:
- use of natural materials - stone, wood;
- The color palette is predominantly dark, based on the colors characteristic of wood, with bright accents allowed.
It is unlikely that you will be able to accurately style the front door to match the chalet style, but you can try to experiment with the decoration. It could be:
- veneered MDF to show off the wood grain;
- MDF PVC with a texture like natural stone of a brownish-grayish color;
- solid wood, painted in some bright color, for example, red.
Chalet-style houses: modern realities
A chalet-style house is reminiscent of mountain peaks, sparkling snow and delightfully clean air. For a person tired of everyday worries, such a house will become a refuge from the modern rhythm of life, a place where you can put on a warm sweater and spend the evening near the fireplace, watching the cheerful flames.
The house is also suitable for people who are accustomed to an energetic holiday - hunters, travelers, photographers, lovers of skiing, snowboarding and simply nature.
Alpine house - a modern interpretation Source pinterest.ca
Lighting
- The light in the chalet style is warm, diffused;
- Ceiling lighting can be a spotlight type, or in the form of an unusual wooden or wrought iron chandelier;
- The area at the head of the bed is illuminated by wrought-iron wall lamps or lamps on bedside tables with a simple lampshade;
- A classic floor lamp is suitable for a relaxation area in the living room interior;
- Candles can stand in candlesticks or on a saucer;
- Spotlights installed in the internal space between them will help to focus attention on the ceiling beams.
Distinctive features of the style
Chalet houses or, as they are often called, Alpine (Swiss) houses were originally built on mountain slopes; they had to be built taking into account nervousness and elevation changes. Shepherds who lived in the Alps several centuries ago used in construction only those materials that could be found nearby. The harsh climatic conditions of the highlands forced the construction of reliable, massive and warm houses that could last for decades.
Materials
A chalet-style house is a combined type of building that combines several types of materials. The union of stone and wood helps to create a practical home that can protect from bad weather and rockfalls. Initially, solid stone was used on the foundation, ground floor and first floor; the roof and attic floor were built only from logs; later they began to use massive timber. Over time, the wood darkened, which gave the building a special, unique look.
Such a house was not afraid of gusty winds, snow storms, or pouring rain. In modern alpine buildings, stone is replaced with brick or cellular concrete; the attic floor is built from profiled or laminated timber, often using frame technology. There are buildings made of rounded logs or unplaned timber.
Chalet house - facing with artificial stone and clapboard Source samstroy.com
Advantages of a combined alpine house
In the mountains of Europe there is little forest, but there is plenty of stone. To build an entirely stone house is time-consuming and expensive; to build an entirely wooden and at the same time durable home is difficult. The compromise was the combination of materials.
The combination of a stone first floor and a wooden second floor allows you to reduce construction costs and then heating costs. But chalet-style houses are loved not only because of the opportunity to save money; they have other advantages:
- Construction speed. A chalet house is built faster than a completely stone building. You can live on the first, stone floor without waiting for the completion of the second floor.
- Durability. The stone bottom protects the premises from moisture; the tree, being high from the ground, retains its properties for a long time. The sloping roof with large overhangs protects the entire structure from the sun and precipitation; a layer of snow helps retain internal heat.
- Environmental friendliness. A house built from natural materials does not affect health.
Recognizable style adapted to fast-paced life Source chicagoblackhawksjersey.org
- Multiple design options. A chalet-style house is easily recognizable by its main feature: a stone “bottom” and a wooden “top”. Further elaboration of the details of the style depends on the fantasies of the future owner and their skillful interpretation by the designer. Most often, they try to preserve the naturalness of the exterior and interior decoration, diluting it with features of other styles (from country to hi-tech).
Exterior of an Alpine-style house: distinctive features of exterior design
The first chalet houses were strikingly different from their current counterparts. The buildings were as simplified as possible, without spacious verandas and, of course, without large windows that increase heat loss. During the cold season, shepherds hid young and weakened animals in the building.
Modern technologies have made the Swiss house more spectacular in appearance, while maintaining the tradition of building placement. They try to turn the façade of a chalet-style house to the east; this allows rooms to be illuminated evenly. The main design features of the style remain unchanged and are visible from afar:
- Roof. Gable (as a rule), flat, with large offsets. It perfectly protects walls from weather disasters (wetness or snow drifts). The roof is covered with traditional wooden shingles or modern materials - soft roofing or metal tiles.
- Number of storeys. Most often, two-story buildings are erected; the second floor is necessarily an attic.
Multi-storey chalets are typical of the Alps Source makemone.ru
- Window. As large as possible, panoramic. Ancient shepherds sought to keep warm, the modern inhabitant of a chalet wants to enjoy natural landscapes. Modern technologies make it possible to combine the beauty of the landscape and the interior in an economical way.
- Terrace or veranda (often glazed). As well as a spacious balcony, one of the indispensable architectural details. In warm weather it is used as a summer patio.
See also: Catalog of chalet-style house projects presented at the Low-Rise Country exhibition.
Chalet style in the interior of a country house
The chalet style in the interior is a colorful variety of country with its “shepherd” attributes. Of course, this is a bundle of firewood right by the fireplace, rough sheepskins, carelessly scattered on upholstered furniture.
Hunting decor in any form is welcome
Chandeliers made of deer antlers
Hunting interior decorations in the style of a chalet in a country house are also possible:
- the skin of a wild animal under your feet or sofa;
- deer antlers on an empty wall in the living room;
- a bedspread made of skins or their imitation;
- small collection of bladed weapons.
All this will not help to fully describe the features of this style, but will give a more complete idea of the typical features of a modern chalet interior. Rough wood and stone are what distinguishes a real mountain house, so the greatest attention is paid to architectural features and surface cladding.
Chalet style is a suitable option for spacious attic-type rooms
There is no place for plastic and synthetic materials here. But in a city apartment, designed in the spirit of a chalet design, imitation of real wood can be widely used. Preference is given to aged wood and laminate with a rough texture - this is a typical “trick” of this type of country. In the natural environment, wood gets wet and darkens from water and snow, which gives it signs of natural aging.
The interior is usually done in pleasant pastel colors
Basic colors for the chalet interior style:
| 1. | Basic background | Light (milky, cream, light beige, gray, sand, soft green). |
| 2. | Cold range | Sky blue, muted blue, green, cornflower blue, emerald, aquamarine. |
| 3. | Warm colors | Muted shades of red and yellow, floral tones, lilac and terracotta. |
| 4. | Linear contrasts | Black tone, dark brown, all shades of wood, dark blue, blueberry. |
The main range is selected from 2-3 shades, for example, white, brown and gray, as in the photo
In rooms with low ceilings it is better to use light shades
An alpine theme is appropriate in the decor - coniferous trees and meadows, birds and animals, mountain peaks and snow-covered landscapes. Hand-made rugs made from colored yarn, coarse textiles and animal skins are an additional alpine ambience for the interior of a chalet-style living room. Dry ikebana, bags of herbs and bunches of medicinal plants tied on beams give a special spicy aroma characteristic of country interiors. The kitchen compartment is filled with ceramic dishes and simple handmade utensils.
The furniture is deliberately simple, but not rough and “clumsy”; homemade versions of tables and chairs are quite appropriate
In this style, different types of wood, differing in texture and shade, can coexist peacefully. However, there is no place for elite wood here - the emphasis is on simplicity and availability of materials.
In such a bedroom you can survive the cold winter
A chalet with a modern interpretation of the interior is very much in demand when it comes to building a country house or choosing one of the varieties of country style. Chalets do not exist in their pure form on our territory, especially in apartment design. Everything that is presented in the photo are adapted options that glorify a lifestyle close to nature.
About the project: house layout in chalet style
Classic chalet houses were built on mountain slopes; There was often little space for construction. This affected the internal structure. Architects have long studied the main features of chalet layout, interior and exterior, and successfully use them in construction. Modern designs of chalet-style houses have a basically standard approach to construction:
- Ground floor. Livestock is no longer hidden here, provisions and household equipment are no longer stored here. On the ground floor there is a living room, kitchen, study, and on the second floor there are bedrooms.
- Lack of entrance vestibule. If there is no veranda, the outer door sometimes opens directly into the living space, as in classic alpine buildings. In modern versions, the hallway is provided at the request of the house owner.
Interior of the entrance area of a chalet house Source archrevue.ru
- Combination. To prevent the walls from reducing the internal space, it is practiced (on the 1st floor) to combine two or three zones into one space - the kitchen, dining room and living room. This space layout provides space and communication.
- Facade elements. Terraces for summer recreation are made spacious, often encircling the building.
- Facade details. With the advent of double-glazed windows, shutters that protect an Alpine house from the piercing wind have become an original decor. But the tradition of decorating the roof, doors, railings of terraces and balconies with carvings has been preserved.
- Interior details. A fireplace is an indispensable component of an Alpine house project.
Room placement
In addition to the pronounced features of Alpine architecture, a chalet-style house must have a certain arrangement of rooms. For example, in a small country house on two floors with an attic you can place:
- On the ground floor there is a large hall, a spacious kitchen-living room, a small bathroom with toilet, as well as storage rooms and utility rooms.
- On the second floor there is a beautiful bedroom, a guest room, a nursery, as well as a dressing room and a large bathroom.
- In the attic they make a workshop, a cozy room for a teenager, a study or just a small living room for evening gatherings and heart-to-heart conversations.
Advice! There is no point in creating a large number of rooms in such a house. The default chalet should be small and cozy, otherwise it is better to give preference to a different style.
The prestige and reliability of natural stone and wood will be appreciated by connoisseurs of practicality and natural luxury
An open balcony will decorate the appearance of the house, adding that zest inherent in the chalet style
Cozy wooden house with a pitched roof
Room decoration
Chalet style homes should have the signature feature of large and fully exposed beams made of wood, and part of the wall in the room made of stone, plaster tiles or brick. In any case, only natural materials are used for finishing.
- If, for reasons of economy, a decision is made to use, say, artificial stone or imitation timber, they should be as close as possible to the original. When planning the purchase of materials for interior decoration, you should choose rough textures and the same decor.
The interior of a house in the “Chalet” style should be as comfortable and functional as possible
The founders of the Alpine style are simple shepherds, far from subtleties and refinements. Polished marble countertops in the kitchen or varnished wood panels would be more than out of place in this style.
Ceiling
As already mentioned, on the ceiling of an Alpine house there are ceiling beams in their pristine beauty; nothing needs to be whitened. Traditionally, beams should be dark. The ceilings in the bedrooms are made of natural wood treated with an antiseptic.
A chalet style interior means that the roof beams fit into the interior. Sometimes the space between them is made as an imitation of lime plaster. In this case, it should be painted in light brown tones or shades of light ocher.
Wooden beams painted dark contrast well with other interior elements
Classic combination of black and white in the living room interior
- You can make a wooden ceiling from artificially aged boards with a distinctive texture, this will only emphasize the naturalness of the material. If the house is small, you don't have to leave all the beams completely exposed, just let them protrude above the ceiling. Also, in small rooms you should avoid any contrasts.
Advice! If you use varnish to treat wood, it should only be matte. Paintings, as in Provence, are not done in this style; everything should only be simple and strict.
Natural lining on the ceiling goes well with massive wooden beams
Walls
The walls are usually only partially covered with stone. For example, this material can be used to decorate corners and the area near the fireplace, and other surfaces can be roughly covered with textured plaster.
- Decorative brick will look good on any vertical plane and will add a bright accent to the interior decoration. Stone “islands” on a plastered wall look good, imitating the effect of crumbling plaster.
Wooden walls create a feeling of coziness, and stone gives the interior a finished look
You can cover the walls with wooden panels, boards treated with impregnation or matte varnish. Chalet-style doors are always massive, usually double-leaf, with large and rough fittings and without glass.
Advice! It is best to choose the color of interior doors to match the tone of the ceiling or furniture. At the same time, dark doors in the Alpine style always look natural.
The advantages of wooden doors lie in the environmental friendliness of the material
Floors
The floor should be covered with heavy wooden boards, artificially aged and covered with matte varnish. The gloss is absolutely unacceptable, as is the paint.
If for some reason a wooden floor is not suitable, it is permissible to use natural parquet or tiles that imitate the textured pattern of wood. To add coziness to the living room and bedroom, you can lay a fur rug or skin.
Oak ocher parquet board is ideal for any interior
The skin on the floor is an interesting decorative element that will complement the interior design in the chalet style.
Color spectrum
The color scheme in the interior of the chalet is of great importance for the overall mood of the rooms. Natural tones: brown, gray, ocher, the color of withered grass, look harmonious in this style.
Shades of white should preferably be grayish or brownish. Unbleached linen, wool and burlap are ideal for such interiors.
Bright colors are acceptable, but there should be few of them, it’s good if they are accessories or textiles. Shades of red, blue and green look great when “crushed” with dust.
Natural materials in natural colors create a feeling of calm and tranquility
Whitewashed boards on the ceiling and walls will well emphasize the laconicism and beauty of the room
Features of building a chalet house
Modern chalet houses continue the traditions of medieval masters. Construction companies offer modern and comfortable turnkey chalet houses, both standard and custom-designed. High-class architects and designers, experienced engineers and builders take part in their creation.
Country house project in chalet style Source emupauto.ru
Since natural stone (slate or pebbles) is an expensive material, when constructing a basement floor it is replaced with brick or foam concrete. Stone (natural or its artificial analogue) is used for cladding. The exterior decoration of a chalet-style house allows the use of textured plaster in pastel colors. As for the attic, the tradition of making it from timber or logs has been preserved.
See also: Catalog of companies that specialize in designing country houses.
Photos in the interior of the rooms
Living room in chalet style
The central part of the living room can be a fireplace. It can also be installed in an apartment, while it will be safe and will emphasize the rustic style in the interior. For furniture upholstery and curtains, preference is given to natural fabrics, such as matting. The sofa will be decorated with a couple of pillows and a blanket.
The photo shows a seating area in the living room. The interior uses an electric fireplace.
Kitchen
The walls can be finished with plaster, wood panels, tiles with imitation stone. The flooring is made of tiles, stone or laminate.
The kitchen set is preferably made of wood, the facades can be painted or have a natural color, the countertop is made of marble or artificial stone. The interior of the chalet is not overloaded with unnecessary details, but is very cozy and functional. Pottery will fit well into the interior.
The photo shows a kitchen set made of natural wood. The interior is made in the same color scheme, with the exception of the stone countertop.
Bedroom decoration
The bedroom can contain only the necessary pieces of furniture, a double bed, bedside tables and a chest of drawers. In a compact bedroom, the walls and ceiling can be finished with light plaster and decorated with wooden beams. One of the walls can be decorated with panels made of boards. The natural color of wood looks harmonious in the spacious bedroom. Fur and plaid, massive candlesticks and soft diffused light will add coziness to the chalet.
The photo shows a bedroom with a sloping ceiling decorated with wooden beams.
Children's
The main advantage of the chalet style in the interior of a nursery is the maximum use of natural materials. Color can be added with toys and colorful textiles.
The photo shows a children's room with bunk beds. Textiles and chairs add color to the interior.
Bathroom
Due to high humidity, using natural wood in an apartment’s bathtub is impractical; it is more advisable to finish it with tiles that imitate stone or wood. For furniture, you can use a wrought-iron shelving unit and a wicker basket. Copper-colored hooks, faucets and decorative accessories will complement the chalet-style bathroom interior.
The photo shows a bathroom decorated with wood with wrought iron elements.
Living room interior in an alpine house
A spacious room with high ceilings and panoramic windows is suitable for the interior of the chalet. Animal skins, massive furniture and warm carpets will highlight the charm of the style. Lighting can be multi-level. An antique central chandelier (with imitation candles) will create coziness together with sconces, table or floor lamps with lampshades made of natural fabric. An example of a chalet-style house interior, photo of a spacious living room:
Natural materials in the interior decoration of the living room Source pinterest.com
Colors and decor
All shades of natural wood are held in high esteem; the style does not accept bright accents. If there is not enough color, you can add beige, black, wine, gray, cream or dark blue. Terracotta, marsh and wenge are allowed.
Details define the design of a chalet house; inside they are no less important than in other styles. Alpine motifs can be traced in the design. The necessary color is created by paintings and photographs in solid frames, with views of mountains, forests and valleys. In such an interior, ceramics look good, but without glaze, dull, matte. Metal and plastic will seem like alien parts; luxury, gilding and mother-of-pearl are signs of bad taste.
Interior of country houses and baths
The cottage and sauna chalet is distinguished by its simplicity and comfort, but the result is a real Swiss house. During construction, only wood and stone are used; a distinctive feature of the building is a roof with two slopes, the edges noticeably protrude beyond the walls. The walls do not need to be finished, the color and texture of the wood will fill the space with comfort, and the ceiling will be decorated with beams.
Inside, the country house is filled with wooden furniture of simple shapes, cozy bedspreads, a homespun carpet and animal skins.
The photo on the left shows the interior of a compact wooden kitchen in a chalet style with various red elements.
The decoration of the bathhouse is entirely made of wood, and a stone stove is installed in the steam room. The design can be complemented with cozy details.
Video description
About the natural style house project in the video:
Ceiling and walls
The ceilings are high and wooden. Ceiling beams wonderfully convey the atmosphere of an Alpine house, although in the modern version they are part of the decor (in the attic, open beams are part of the roof rafter system).
Stone and wood are timeless classics, but today walls covered with decorative plaster or paint are quite acceptable. Tapestries are used as decoration. Hunting motifs - horns, heads and skins of animals, hunting rifles add a touch of adventurism to the atmosphere.
Hunting motifs are a common detail in a chalet living room Source houzz.es
Interior Applications
Living room
It is better to decorate the hall in light colors. A white linen curtain on a wooden cornice will look easy. There is no need to supplement such curtains with a curtain.
Chalet curtains may have splashes of burgundy and blue.
Curtains can be tied in the middle with a ribbon that matches the color and texture of the main fabric. The length of the curtain can be either to the floor or to the middle of the window sill.
Bedroom
In the room you can add a little color in the curtains. Multi-colored stripes in the curtains on the eyelets will look cozy and homey.
In this style there can be a lambrequin, but only in the form of lace tulle.
There may be a curtain, then its color must be white. But if you wish, you can do without curtains. The main thing is to repeat window textiles in another room setting.
Children's
Fabric with patterns of animals or views of the Alpine mountains is suitable for a children's room for both boys and girls: it will not look boring, but at the same time it will not unnecessarily irritate the nervous system.
For teenagers, curtains can be plain gray or beige. Also, in this case, the curtain may not be used.
Kitchen
A yellow and light brown checkered curtain will look very organic. The length of the curtains should not be longer than the window sill. From the same fabric you can sew a tablecloth for the table.
The kitchen can also have a double-sided curtain. The colors of this curtain also need to be repeated in the interior.
