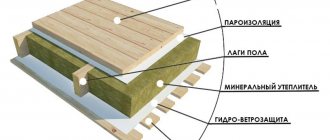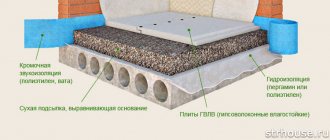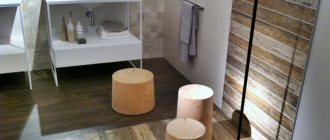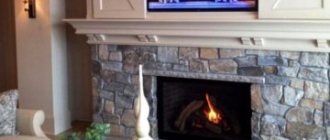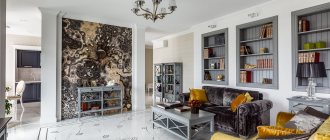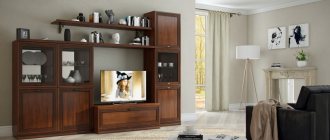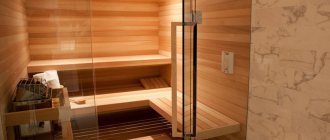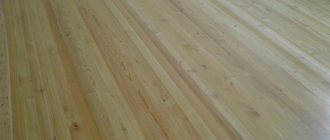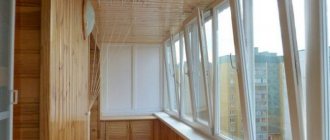Types of noise
Before starting work to eliminate noise, you need to take into account that sounds can come from the street, landing, from neighboring apartments, or come from equipment located inside the room.
There are types of noise:
- Shock. A noise wave is formed after mechanical action. This could be hitting an instrument, stomping heels on the floor, or jumping. The resulting vibrations are absorbed by materials that have a porous structure in the form of cells.
- Structural. The noise has a vibrational nature. Appears under the influence of power tools. Penetrates through any obstacles where there is no soundproofing pad. Spreads throughout the building. Eliminated by laying special material.
- Air. Sounds coming from the street, people talking indoors, operating equipment. Vibrations are transmitted through the air. They are absorbed by material having a fibrous structure.
It is important to remember that it is impossible to completely eliminate all sounds, but this is not necessary. Complete silence is harmful to humans. There should be a non-irritating background.
On a wooden floor
Although wooden buildings are not as noisy as stone ones, floor noise insulation in houses with wooden floors is characterized by the fact that it is impossible to do without air gaps that can become acoustic resonators. They provide floor ventilation, without which the wood will soon suffocate and rot. You can make a resonator non-resonating by reducing its quality factor using vibration-absorbing materials or by “blurring” the overall resonance peak by making the walls of the cavity resonant at more than 2 frequencies. Both options are shown in Fig. left and right respectively. The noise attenuation index here and there satisfies SNiP.
Floor soundproofing schemes in wooden houses
Modern materials for soundproofing floors
To select a suitable material for sound insulation, you need to take into account its characteristics. It is selected individually for each apartment.
Such materials include:
- Texound;
- mineral wool;
- cork covering;
- Penoplex;
- expanded clay
- concrete screed followed by coating or floating floor.
Texound
The material is contained in rolls. Its thickness is 3.7 mm. It is made on a mineral basis. It has a large mass and density, which is 7 kg/m². This creates a good barrier to sound.
The positive aspects include:
- Possessing flexibility and elasticity, it stretches well;
- easy to install;
- tolerates temperature changes well;
- does not rot, mold does not form on its surface;
- burns poorly and goes out quickly;
- long service life;
- high sound absorption coefficient;
The disadvantages include the need to use a substrate during installation. The price of packing a roll is on average 9220 rubles.
Mineral wool
Mineral wool has different densities and comes in 3 varieties:
- Stone wool. Refers to heat-resistant materials. Tolerates temperatures up to 550 degrees. After melting rocks, fibers are formed. Then they go to make mineral wool. Basalt stone wool is considered the best in this category. It is both an insulator and a sound insulator. It contains formaldehyde resins that act as binders. The material has a high density. Available in rolls and tiles. The price of a roll ranges from 450-850 rubles.
- Glass wool. Its density is low, so during installation it requires lathing. It is used more for non-residential premises. Sold in packages. The price ranges from 300 rubles. up to 1600.
- Slag-like. The material has a disadvantage - it absorbs water well. When installing, it is better to lay it between the joists.
Article on the topic: Review of Tecsound sound insulation
Cork covering
The material has good sound insulation. In addition, it has a decorative appearance. It can be laid on the floor like laminate. Cork is not only capable of absorbing internal noise, but also blocking sounds from the street. Compared to a concrete wall, 2 cm of cork is equivalent to 10 cm of concrete. Often this coating is used in combination with Texaund. Due to the difference in the density of the components, sound absorption is enhanced.
The advantage is the ability of the material to allow air to pass through. In addition, this is an environmentally friendly product.
Video: soundproofing a floor under a screed
Note: polystyrene foam and polyurethane foam, contrary to popular belief, are not sound insulators, their Qc>1. Not by much, but they still “ring”, albeit dully. And extruded polystyrene foam, excellent in many other respects, EPS, really rings.
Based on their structure, sound insulating materials are divided into fibrous, layered, foamed, loose, granular and honeycomb. An example of the first is heavy (dense) mineral wool ISOVER and ROCKWOOL. They dampen both vibrations and impact sounds, but, alas, only in a fairly thick layer, from 15-20 cm. In addition, under static load they sag over time and begin to transmit noise, and the floor becomes deformed. Fiber also includes basalt cardboard and cellulose ecowool insulation. Basalt cardboard holds weight well and is therefore suitable as sound insulation under tiles. Ecowool is easily blown into closed cavities through holes, excellent thermal insulation. The sound absorption rate of both is also quite good, approx. 12 dB/cm.
Sound insulation materials
But in a panel house, 12 dB/cm is too little: 60 dB requires 5 cm of insulator. Taking into account the underlay, screed, and finished flooring, the floor will rise by about 15 cm. From the standard ceiling height of 2.7 m, 2.55 will remain, and this is already a discrepancy with modern sanitary standards. It is in panel houses that it is most necessary to dampen noise. Here, insulators with an absorption degree of approximately 1.7 dB/mm are required.
This, and better, degree of noise attenuation is provided by layered noise-reducing coatings made of several materials with different properties, the so-called. complex absorbing structures. An example is the same Schumanet (position 1 in the figure) and his “relatives”. When laying complex absorbent structures, the recommended technology must be strictly followed. For example, Schumanet is laid with overlapping mats, gluing the joints with tape and a ventilation gap along the contour, and Vibrostek slabs are laid end to end. The disadvantage of complex absorbent structures is the rather high cost, as well as insufficient long-term load-bearing capacity and moisture resistance, not much greater than that of heavy mineral wool.
Note: for unloaded places, e.g. edge dampers (see below), microporous and bubbly materials are well suited, e.g. foamed polyethylene, pos. 2 in Fig. It does not withstand long-term mechanical loads at all, but it is cheap, and the sound attenuation is up to 12 dB/mm (!). Microporous rubber is not inferior to it, but much more expensive.
Natural bulk materials - sand, expanded clay (item 3) are absolutely moisture resistant. They attenuate noise by only 6 dB/cm (approx.), but any noise, due to friction between the granules, therefore they are most suitable for suppressing noise from basement floors: nothing comes from the basement, but it is cheap and reliable. True, it is labor-intensive. Another bad thing about sand is that it weighs a lot and, where there is sand, there are grains of sand, and there is no need to remind about their effect on the floor, decoration, furniture, shoes.
Modern advances have also affected bulk materials: the so-called. noise plasters, pos. 4. The initial mass is formed directly over the ceiling or substrate with a flange - an edge damper, polymerizes in 48 hours, and the screed can be poured. Load-bearing capacity is the same as that of EPS or sand bedding, i.e. quite sufficient. The disadvantage is the high cost.
Also expensive, but very effective is a granular combined (moisture, heat, sound) insulator - a rolled rubber plug. If you want to get rid of noise, then the rubber-cork substrate is made of 2 layers: the lower, vibration-absorbing layer is made of light-colored, with a small content of binder (pos. 5), and the upper, sound-absorbing and weight-bearing layer is made of dark, with a large amount of rubber, pos. 6. These two layers of 4 mm each will allow you to meet the SNiP noise requirements. Rubber cork is optimal insulation for laminate flooring without sheathing, laid on a self-leveling floor leveler. In this case, the cost of insulation will not stick out much in the repair estimate.
Cellular insulating panels are most represented on the market by channel PhoneStar and cellular SonoPlat, pos. 7 and 8. They suppress sound very well, but the first wall ones are not suitable for long-term load. The second ones seem to be sexual, but the forming structure is also cardboard and will flatten over time, no matter what anyone claims. Price - let's not talk about sad things, and the absorbent filler is quartz sand. With everything that follows, or rather, spills out. If you can still hold the bedding under the screed, then in the panel on the wall or under the finished floor - you will see the inscription “Buffalo” on the elephant’s cage, don’t believe your eyes (Kozma Prutkov). In general, PhoneStar and SonoPlat are not deservedly very popular.
Note: it is sometimes recommended to dampen floor noise with ZIPS soundproofing panels. It would not hurt the authors of such recommendations to know that the “C” in the abbreviation does not mean “structural” or “layered”, but “wall”. ZIPS are not placed on the floor, because they are completely unable to bear weight.
Penoplex
Penoplex is foam plastic that has been melted under pressure, as a result its structure has changed. A dense mass consisting of a homogeneous mixture was formed. Outwardly, it resembles polyurethane foam.
The material has high characteristics:
- great strength;
- high density;
- does not deform under heavy loads;
- does not corrode;
- it is not affected by high humidity;
- fungi do not grow;
- ease of installation;
- low thermal conductivity, which is 0.03 W/m
- The thermal conductivity indicator affects the thickness of the coating, which is 3-5 cm.
- The disadvantages include the danger of close proximity to fire. Penoplex immediately begins to melt.
Sold in packs of 12. The dimensions of the sheets are 1185x585x30. Price - about 1185 rubles.
Preparing the ceiling for installation of sound insulation
Soundproofing the ceiling in an apartment - it is necessary to prepare the ceiling, which will help avoid peeling of the soundproofing boards. They do this in the following sequence:
- Remove old paint or other finishes. Clean the surface of the ceiling with a spatula, fill out cracks and joints where the putty does not adhere well.
- Treat the ceiling with a primer for concrete. Applying primer
- Seal cracks and joints using putty. It is not necessary to level the surface; the main thing is to carefully seal the cracks.
- If the width of the joints exceeds 1 cm, they can be filled with polyurethane foam.
- Dry the putty and prime the ceiling 1-2 more times. Between applying layers, the surface is dried for at least 4 hours. After preparing the ceiling, you can begin installing sound insulation using one of the technologies below.
Expanded clay
Expanded clay is a good sound-absorbing flooring material.
At the same time, it has a number of advantages:
- Expanded clay does not contain synthetic impurities, so it does not interact with other substances.
- It is environmentally friendly.
- High strength.
- Unlimited durability.
- Frost and heat do not affect it in any way.
- The material does not undergo rotting processes due to its moisture resistance.
- Does not burn.
- When heated, no fumes are released.
It is made in the form of granules with a diameter of 5 cm. Defective components are processed into a sand mixture.
Sound insulation features
Sound insulation is protection against shock vibrations transmitted by building structures. While soundproofing flooring materials are designed to reflect vibrations, sound insulation absorbs them. This is the difference between noise and sound insulation. Here lies the answer to frequently asked questions: why, after installing the insulator, the noise level remained virtually unchanged. Because the material used does not correspond to the nature of the problem. It is necessary to first carry out an analysis and select the correct method of insulating the apartment. Sometimes it is necessary to eliminate both types of vibrations at once.
Attention! Insulators and floor coverings must interact well with each other, otherwise a positive effect cannot be achieved.
Under laminate
Laminate is a specific floor covering. it forms a continuous canvas, the rigidity of which allows to reduce mechanical loads on the subfloor, but creates all the conditions for the appearance of impact noise.
The coating does not fit perfectly tightly to the surface and can rattle when walking. This is especially noticeable if children are growing up in the house. Therefore, when laying, a substrate is used - a layer of sound insulation that dampens shock impacts. Foamed polyethylene is usually used, but the best substrate is cork in rolls. It absorbs shock vibrations more effectively than all alternative materials, dampens the pops of the floor covering and performs additional functions of body insulation.
Under the screed
Sound insulation of the floor under the screed must ensure compliance with the following requirements:
- mechanically untie the walls and the screed from each other. To do this, the insulator is first laid vertically along the entire perimeter of the room to a height of about 10 cm. After pouring and laying the finishing coating, the excess is cut off and covered with a plinth;
- have a small thickness. It must be remembered that any change in floor height creates a problem with the door leaves. In addition, the thick insulator creates a step that people often trip over;
- the strength of the insulator must be sufficient to maintain the integrity of the screed. There are often situations when, due to incorrectly selected material, the screed layer breaks.
Materials and tools for installation
You can install any coating yourself. Regardless of the type of coating, the materials prepared are approximately the same, with the exception of the sound insulator.
| Name of material | Characteristic | Purpose |
| Texound | In rolls | For sound insulation |
| Mineral wool | Plates or rolls | |
| Cork covering | In rolls | |
| Penoplex | In sheets | |
| Expanded clay | in bulk | |
| Cement | Brand M300 - M400 | To carry out the screed |
| Mesh for reinforcement | Metal rods with a diameter of 10 mm | Performs a reinforcing function |
| Reiki | Wooden blocks 30×30 mm in cross section | For beacons |
| Final coating | Parquet, linoleum | Floor decoration |
| Waterproofing film | In the form of rolls | Moisture insulation |
| Sand | Regular river | Mixed with cement |
| Plywood | 8-10 mm thick | Fits under insulation or on top |
To perform the work you need tools:
- rule;
- knife;
- nails;
- hammer;
- roulette.
What are acoustic ceilings and how they work
To combine the installation of suspended and suspended ceilings with sound insulation devices, acoustic ceilings (AC) were developed and introduced into production. Modern APs are suspended or tensioned structures. The basis of the AP is cellular, perforated sheets and plates.
The operating principle is that sound waves are absorbed due to double air resistance. Initially, they collide with cells filled with air, losing some of their energy. Reflected into the interceiling space, the weakened waves are finally dissipated.
Stretch acoustic ceilings
Tension fabrics have a perforated structure. Coatings are made with different hole diameters. There are 3 types of perforation:
Microperforation
The holes in the stretch ceiling fabric are made with a diameter of no more than 0.1 mm. Their spacing of about 2 mm between each other ensures the presence of about 250,000 holes per 1 m2 of surface. The tension covering has a thickness of 0.17 mm. The high noise insulation properties of the canvas do not require the installation of additional acoustic panels.
Article on the topic: Maxforte noise insulation: types, technical characteristics, prices, installation
AP fabrics are produced in a wide range of colors and shades. Microscopic holes are practically invisible, especially from a distance. Ceilings of this structure are usually used in residential premises.
Medium perforation
The holes in the canvas reach 1 mm in diameter. The distance between the holes is from 9 to 15 mm. Such structures are used in large-area halls (concert, sports and long-span buildings).
Large perforation
Cloths with 1.8 mm holes are used for specialized large structures where a large number of people can gather. The fire-resistant coating has a low level of noise absorption and requires additional acoustic panels.
Suspended acoustic ceilings
Suspended ceiling structures are perforated panels. Acoustic suspended ceilings are sandwich panels filled with mineral wool. The panels perform both sound-absorbing and heat-insulating functions.
Acoustic sandwich panels are used both in residential and specialized premises. The panels are moisture resistant and last for many years. They are built into a special sheathing made of profiled metal. The material is purchased together with the fastening frame elements. The most common panels in our country are known under the Armstrong brand.
Article on the topic: ZIPS panels for sound insulation.
If the normal living conditions in the apartment are disturbed by the penetration of shock and other noise from above, it is necessary to take all measures to soundproof the ceilings. Effective sound insulation is the key to comfort and quiet life in an apartment.
Installation using concrete screed
Such a floor is also called floating, since there is no rigid connection between it and the walls.
- At the first stage, the old coating is dismantled. Skirting boards and old boards are removed. If the wood flooring is in good condition, the planks are numbered. This is necessary in order to then install them in the same order.
- The surface is being prepared. Garbage and dirt are removed.
Further work is carried out in the following order:
- Laying waterproofing. For this purpose, a waterproofing film called a membrane is used. Its task is to release steam from the inside of the room, but not to let moisture in from the outside.
- Laying plywood. It is fastened with self-tapping screws. They are especially needed in corners where sheets can ride up.
- A sound insulator is placed on top.
- Beacons are installed on the surface, and a reinforcing mesh is laid.
- Cement mortar is being prepared. Using the rule, it is leveled over a reinforcing mesh 3 cm thick.
- The final decorative coating is laid.
Article on the topic: Choosing floor soundproofing in an apartment under laminate: which underlay is more effective?
Sound insulation by base type
When choosing sound insulation, you should take into account not only the final floor covering, but also the type of base on which the insulation will be laid. This affects the flooring design and future use of the floor.
Wooden logs
Wooden logs serve as a kind of frame for laying sheet, roll and tile coverings. In addition to them, the design uses hydro- and vapor barrier, plywood and finishing. The logs, under which there are a couple of layers of acoustic “cushion”, are attached to the walls using vibration-damping supports. The perimeter of the room is fixed with damper tape.
The plywood sheets placed on top of the joists are secured with acoustic sealant. The seams of the second layer should be placed so that they are offset relative to the joints of the first. Then the finishing is done. Pros of the scheme:
- quick installation;
- replacement of individual elements if necessary;
- flat final base.
Unfortunately, this option is not suitable for heated floors.
Concrete wet or semi-dry screed
Wet screed is the process of filling the base with a cement composition. Usually this is a sand-concrete composition used in almost all areas of construction. Wet screed has many advantages:
- used for wet areas;
- high strength;
- used as a finishing coating for coatings.
Flaws:
- long-term shrinkage - about a month;
- tendency to cracking;
- load on the base due to heavy weight;
- the need for further leveling using special mixtures;
- preliminary laying of reinforcing mesh.
Semi-dry screed is a loose mixture of sand and cement, including additives and plasticizers. It is mixed and supplied to the room using special pneumatic blowers. The finished area is treated with a trowel-grinding device. After grouting, to avoid cracking, holes are made across the entire surface of the floor to a depth of 1/3 of the total thickness of the screed layer.
Before decorative finishing, these seams are masked with sealant. They can be reinforced with metal corners - this will allow the floor to withstand heavy loads and not crack.
You can use the floor, as well as lay a decorative covering on it, or make sound insulation 12 hours after installation.
Dry screed
Drywall, OSB, gypsum fiber sheets, and plywood are used as dry screeds. The raw materials are laid in 2 layers, each secured with special glue. The joints are carefully fixed, which significantly reduces the penetration of sounds. If necessary, the resulting area is puttied and covered with waterproofing mastic. Then the finishing coating is applied.
We recommend: Soundproofing of interfloor ceilings
Laying Texound
The operating procedure is as follows:
- Pre-prepared concrete is cleaned of dust and glue is applied to it. Then the elastic material is glued on. This can be drywall or polyethylene foam. The floor rises by 5 mm.
- The new base is coated with glue again. After 15 min. Texaund is installed. The joints between the sheets are sealed.
- 1 more layer of drywall is placed on top. It can be replaced with plywood.
- At the last stage, linoleum or laminate is laid.
As a result, the floor rises to a height of 23.7 cm.
Additional measures to achieve results
Soundproofing one of the ceilings is a useful thing, but, unfortunately, insufficient. Sound enters the room through walls, ceilings, windows and doors. Soundproofing floors will improve the comfort of your home. By moving gradually, making changes to each element of the noise reduction system, you can achieve your goal - to make the house truly quiet and cozy.
Viewed times: 307
Great article 1
- Even more interesting:
- We waterproof wooden floors in a private house
- How and how to properly insulate a floor in a private house
Installation using mineral wool
Installation using mineral wool is carried out using lathing. All cracks in the concrete foundation are sealed and debris is removed.
Further work is carried out in the following order:
- A waterproofing agent is laid on the concrete screed.
- Logs are installed. Their pitch must correspond to the size of the insulation sheets.
- The thickness of the bars is selected equal to the thickness of the mineral wool slabs.
- Sheets of insulation are laid between the joists.
- Plywood is laid on top, which is attached to the joists with self-tapping screws.
- Linoleum is laid on plywood.
Soundproofing an apartment - effective options
A list of materials that are financially accessible and have all the necessary characteristics is offered for sale to consumers. Let's list the main ones.
- Drywall and mineral wool board are the most common choices. Used for ceilings, walls and floors. Eliminate noise coming from all directions. Advantage: installation does not require special skills.
- Sandwich panels. You will need to cut pieces of the required size and fix them on the ceiling with glue. It also prevents noise penetration. Advantage: a textured pattern is applied on the outside, which eliminates the need for additional coating.
- Acoustic design.
- Cork, foam sheets.
To make the right choice, to choose the most appropriate option for soundproofing an apartment, you need to know the characteristics of at least some materials.
Tips and tricks
Before carrying out work on installing sound insulation, you need to listen to the following tips:
- It is impossible to achieve complete sound insulation, even if several layers of coatings are laid. In this case, the usable area will become significantly smaller. Therefore, there is no point in laying out more than one layer.
- All communications in the floor are insulated using elastic material.
- When installing a floating floor, the skirting boards are attached only to it or the wall. Simultaneous fastening is not permitted.
- When starting installation work, attention is paid to the quality of the base.
Installation of sound insulation begins with studying the properties of materials. Their characteristics and applicability to specific conditions are reviewed. Then the necessary tools are prepared and work begins. If you have certain construction skills, then you can carry out this procedure yourself.
What are the features of organizing sound insulation in houses of different structural types?
Solving the problem of how to soundproof the ceiling from neighbors above should begin with determining what type of construction the house is classified as. There are several options.
- The walls are made of brick, thick, but the ceilings are weak. It is enough to make a soundproof ceiling, but the walls transmit extraneous sounds weakly, since they are made of brick.
- Monolithic frame buildings. The situation is the opposite: between the floors there are heavy and thick floors, and the walls are thin and well transmit noise. To reduce the penetration of sounds, the internal partitions are not brought to the ceiling line, but leave a gap of about 10 - 20 mm, which is then filled with material with good soundproofing characteristics. The area is then sealed.
- Panel houses. It is necessary to soundproof the walls, floor and ceiling, because all floors and panels are approximately the same thickness. Sound conductivity is quite strong.
Advice : often the noise comes not only from the neighbors above, but also from those who live on the side. Therefore, it is recommended to make a soundproof ceiling suspended, and build partitions inside the building according to the principle of frame technology.
