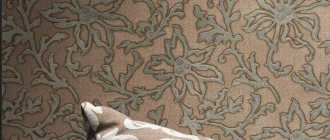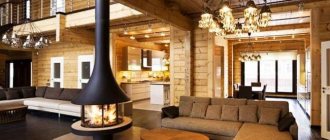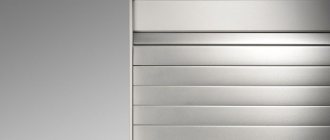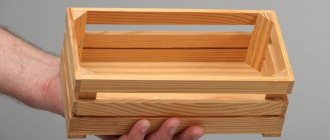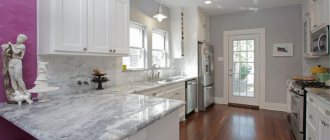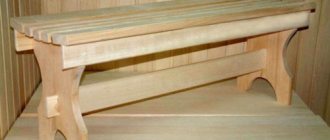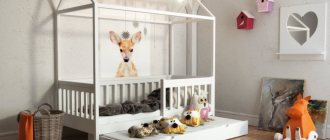Reiki in the interior: examples of use, functions
When decorating walls, decorative buffels help to create an original interior in the living room, bedroom or kitchen. Often slats are used to create memorable accents in a room. The elements are placed above the sofa, in the dining room or at the head of the bed.
Hall with wooden decoration Source yandex.ua
Decorative finishing is used for zoning space. The relief detail attracts the eye, so it will become a noticeable part of the design. Air partitions made of lamellas visually limit the room, without reducing visibility and square meters. A “wall” of horizontal buffels will help separate:
- bedroom from study;
- dining room from the kitchen;
- toilet from the bathroom.
Zoning with slats in the interior Source choiz.me
In the hallway, slatted decor is used as a clothes hanger and an accent surface. Vertical cladding visually raises a low ceiling, horizontal cladding makes a compact room appear larger. In a large hall, it is worth installing a wooden sheathing that completely covers one of the walls.
Slats in the interior of the corridor Source homify.ru
Decorative clothes hanger Source yandex.ua
Decorative slats in the interior play the role of protection on stairs without railings or upper flights. A translucent elegant partition prevents you from falling when climbing to the second floor. The element is used in housing with children and elderly relatives.
Lathing made of wooden baffles Source sense-life.com
Decorative protection of openings Source pinterest.fr
In a room, adjacent walls are often tiled or an organic transition from the floor is made. The finish matches the color and texture of the laminate board. Luxurious decoration brings a sense of peace and closeness to nature to the space. A smooth flow will help to emphasize the high ceiling in the room.
Wooden slats in the room Source yandex.ru
Decorative slats on the ceiling Source infpol.ru
Decorative buffels will soften the transition between different finishes. The slats focus attention on a beautifully designed arch or door (window) opening. Using panels, they create a practical and original niche with drawers, shelves and ledges in the kitchen, hallway or living room.
Practical transparent wall Source pinterest.com
Wood in the hallway Source rehouz.info
Finishing walls and ceilings: design options
There are now many known options for using wall/ceiling slats, and they help solve many problems. For example:
- panels with vertical slats - visually increase the height of the ceilings, which is great for small apartments;
- systems with longitudinal slats - in this case, buffels make the space of the room wider, filling it with a sense of freedom;
- slats at an angle of 45 degrees - this solution helps to create a bright, stylish accent, giving the interior a special zest.
Designers often resort to segmenting baffles, combining vertical, horizontal and diagonal arrangement of slats, which helps create entire compositions in interiors. Often with their help, effective zoning of rooms is created.
A striking solution is the transition from the walls to the ceiling, and the connection of the two planes can be made straight at an angle of 90 degrees or flat. The slats themselves can have different thicknesses, and if you create a smooth transition, you can get an impressive wave-like effect, which will become the main advantage of the interior concept.
Buffels look especially beautiful with spectacular lighting. To do this, you can use spots, LED lamps or other compact lighting devices that provide a directed beam of bright white light. The glow emanating from under the slats looks luxurious at night, helping to create a subdued, intimate atmosphere in the room.
Interior decoration using slats
In the classic style, wide decorative slats with minimal clearance are used. Modern design emphasizes the relief of narrow buffels on a plain background. In high-tech, they play with black and white matte monochrome made from a metal profile. In a Scandinavian interior, painted slats are arranged in a continuous pattern, sometimes turning into a lattice.
Buffel installation options Source comfortoria.ru
If massive iron slats are used in the design or a TV is planned to be hung on the wall (pictures in heavy baguettes), then the material is mounted on a frame. The surface is pre-primed against mold and putty is applied. A lathing is assembled from the bars, onto which the lamellas are fixed with screws or nails. The finished structure is coated with varnish, paint or tinting stain.
Original use of slats Source yandex.by
You can hang a TV, a pot with plants, or framed photographs on a decorative wall. On a wooden or metal surface, shelves that match the tone or are darker (lighter) than the background look original. A panel made of live moss and LED lighting harmoniously fits into the interior with slats.
Beautiful slatted design Source baffelua.com
Vertical baffle partitions between rooms should not put psychological pressure. In a small room it is better to use material of medium width and light shades. In three-dimensional space, boards of different parameters and tones are used. The raw material matches the color and texture of the finish on the floor.
Design of a small room Source zen.yandex.com
Slatted finishing in design Source zen.yandex.by
If decorative slats extend from the walls to the ceiling, then the area needs to be well lit. A pendant chandelier or flat lamp is mounted in the center of the site. For finishing with a three-dimensional relief, spot LEDs are installed between the elements on top.
Decoration and lighting in the room Source woodline.msk.ru
The functional half-partition made of slats, located in the center of the room, looks unusual. A large TV panel or a bright picture in a frame is mounted on the surface. Living plants in identical pots are hung on the crate in a symmetrical order.
In a room combined with a loggia, designers often use slatted partitions. The material is installed in the opening of the window block, creating a decorative translucent wall. The wood element echoes the design of the space. It is recommended to use panels made from natural raw materials indoors.
Partition to the loggia Source yandex.ua
In what interior styles are wooden ceilings used?
A ceiling made of wooden slats with or without gaps can be used in different interior styles:
- The loft style involves the use of rough, unfinished surfaces made of concrete, brick and wood, so slatted wooden ceiling coverings would be appropriate here.
- Country style interiors can also be decorated with wooden ceilings. It is recommended to use light wood without a final paint coating.
- One of the attributes of the Provence style is a light painted wooden ceiling. It can be made from slats. Protruding beams on such a ceiling are often decorated with dried herbs, strings of onions and garlic, and bags of spices.
- Ceilings made of dark slats on a light background can be found in Japanese interiors. It is important to adhere to conciseness and rigor of forms.
- Chalet-style houses can also be decorated with slatted ceiling structures. Typically, rough, massive dark wood beams are used against a lighter wood ceiling.
Veneered slats in a private interior
If the finish is used as decoration, it is easier to install it with glue. The wall is pre-treated against mold and plastered. The slats are coated with stain or protective varnish and left to dry. The parquet composition is applied to the bars and tightly attached to the walls or ceiling.
Adhesive installation of material Source rehouz.info
Using technology, you can create an original ornament from wood of different lengths. The decorative canvas will become a bright detail in the dining area of the kitchen or in the living room. The relief pattern looks luxurious as a headboard in the bedroom.
The original decoration will create a noticeable accent in the loggia or glazed balcony. The slats are fixed on the walls with a smooth transition to the ceiling. In a limited area, place an armchair with a coffee table or a soft couch for relaxation. Designers recommend using lamellas in light shades (alder, walnut).
Loggia design with wooden inserts Source yandex.ua
Installation of decorative partitions from slats
Option one - partitions with load-bearing horizontal lintels
Advantages:
- Easy to install and adjust, because have a complete outline
- Does not require a large number of holes for fastening to the floor and ceiling
- During assembly, it is easy to maintain the distance between the slats - factory drilling
- Can be equipped with a moving mechanism
- Reliable in operation
Flaws:
- Can only be installed in a straight horizontal line
- It is impossible to properly install a partition if the floor or ceiling is significantly uneven
- If one of the partition elements is damaged, the entire structure will have to be completely dismantled for repairs.
Option two - partitions with free-standing slats. Tenon-groove fastening.
Advantages:
- Aesthetic appearance - no visible gaps between the floor and ceiling
- Factory-made grooves, holes, guide tenons - ideal geometry
- Reliable fixation of each rail
Flaws:
- Proper measurement required
- Difficult installation
- Restrictions on room cleaning options - wet cleaning of floors is not allowed
Types of wooden slats
The beauty of interior buffels depends on the material from which the decoration is made. Natural wood options look luxurious and expensive. Designers use three popular types of decor:
- Oak. Durable and durable slats have a recognizable texture. The array is resistant to moisture, fungi and insects, so initial treatment is sufficient for protection.
- Beech. Dense material with a beautiful natural surface fits effectively into any interior style. The raw materials absorb moisture, so they must be varnished.
- Pine. Inexpensive and durable finishing material with a pleasant wood texture will create a feeling of closeness to nature in your design. Due to low resistance to rot and parasites, it must be protected with special impregnations.
Natural material in design Source pinterest.pt
Wood in the interior of premises Source zawooda.ru
Decorating a room with natural wood Source dizainexpert.ru
Designers recommend replacing the expensive natural option with decorative slats. Glued MDF boards are very durable and practical. Veneered material repeats the texture of the wood that covered the surface. Deformation-resistant buffels are used in the kitchen, hallway or bathroom.
Adhesive-based material Source yandex.ua
Metal strips are used in the interior of housing. Durable material is easy to use. Painted and laminated slats are appropriate in loft, Scandinavian and modern designs. Options with imitation of the surface of natural wood are used in the decoration of rustic styles.
Metal finishing in the interior Source countouros.com
Metal protection Source yandex.ua
Buffels are created in the form of flat boards or volumetric bars. The thickness and width of the decorative material depends on the wishes of the customer. Wood products are produced in the range from 10x10 mm to 20x50, veneered slats - up to 50x50. The length of the raw material varies from 1 to 3 m.
Half wall in design Source pinterest.se
Design of a room with wooden slats Source design-homes.ru
Lighting options
You can use different lighting options for such a ceiling. Built-in lamps or hanging fixtures are installed in the design. A ceiling made of wooden slats with lighting can be found in the living room or kitchen-dining room.
A wide range of lighting and illumination options is ensured by the fact that the entire structure is suspended or suspended, so behind the ceiling surface there is space for laying utilities to the installation site of the lamps. This will also allow the installation of point built-in lighting devices into the structure.
Wood species for the manufacture of interior slats
Solid slats
- Pine
- Larch
- Ash
- Oak
- Beech
- Cedar
- Thermal pine
- Temoashen
- Nut
- Elm
- Teak
- Maple
- Merbau
- Olive
MDF slats with veneer
- Larch
- Ash
- Oak
- Beech
- Cedar
- Thermal pine
- Temoashen
- Nut
- Elm
- Teak
- Maple
- Merbau
- Olive
Note: pine veneer does not exist for technical reasons + making slats from solid pine is cheaper than they would be from MDF with veneer, if it existed.
More exotic tree species are also available!
Advantages and disadvantages
We can start listing all the positive properties of wooden slats with the fact that it is an absolutely natural material. All issues with environmental friendliness and possible health hazards are resolved by themselves. The tree is absolutely safe and does not cause allergies, except for some of its species. However, this happens very rarely.
At the same time, such a design can look very beautiful. You can create compositions of any shape and size from wood. Processing the material is not difficult and for this you will need the most primitive tool available to any craftsman. Even without experience working with wood, it’s easy to learn all the operations in a couple of hours.
If you treat the parts with a special compound that prevents the appearance of rot and mold, the coating will last a very long time. However, its appearance will not change in any way. In addition, it is very easy to create an additional protective layer on the surface of parts by covering them with varnish. This will not only give the slats additional protection, but will also give the structure a more beautiful appearance, emphasizing the natural grain of the wood. If necessary, the surface of the structure can be repainted many times, giving the coating the desired color.
In a room decorated with such material, sound insulation will improve and heat will be better retained. This property is especially relevant for country and country buildings. In addition, the coating has high mechanical strength and can be used not only indoors, but also outdoors. This explains the popularity of slats when decorating balconies or loggias.
An important point will be the cost of finishing. In the case of a wooden lath, it will be quite acceptable, especially in comparison with other options for natural coverings. Even with the most budget renovation, you can afford this material. Taking into account the fact that the work does not require complex and expensive tools, the finishing will be affordable for anyone.
However, the tree is not without certain disadvantages. They must be taken into account when choosing finishing materials. The list of shortcomings looks like this:
- Without special treatment, wood does not tolerate contact with water very well. Such processing must be carried out without fail.
- To mount such parts on the walls, you will need to assemble a sheathing of bars or a metal frame, which take up a lot of space.
- Wood is a fire-hazardous material, and even special impregnations that reduce its ability to ignite help little.
As you can understand from the points listed, finishing walls with wooden slats has more positive qualities than disadvantages, but these disadvantages are very significant. That is why this design is still rarely used in city apartments and is more common in dachas.


