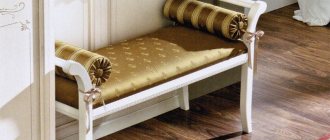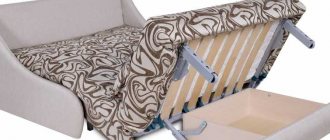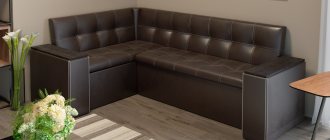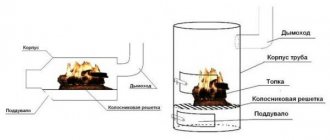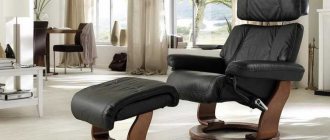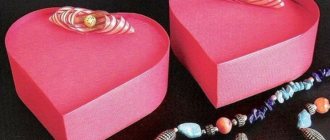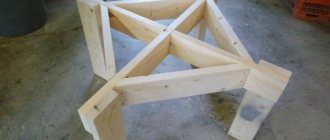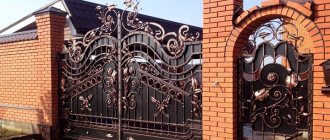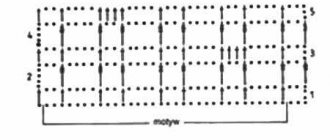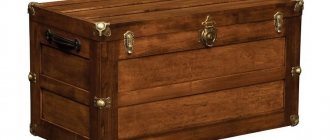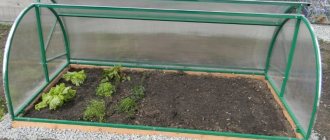Unlike us, a professional carpenter knows for sure that there are no rooms that cannot be beautifully decorated. All you need is the right hands. Craftsmen in construction companies, who have to do similar work every day, have at hand a whole set of proven techniques and methods that allow them to find the most correct solution in seemingly hopeless situations. Let's look at how exactly you can arrange attic room using a furniture wall, which has inclined slopes to the floor, as well as a pointed corner in plan.
To successfully decorate a non-standard attic using a wall of furniture, it is not at all necessary to use the services of professional and expensive carpenters who will adjust the new furniture to the configuration of the room. In such situations, good results can be achieved by using a modular shelving system. In our case, the slopes have an inclination angle of 51 degrees. The front wall where the door is located is not strictly perpendicular to the slope, which creates certain difficulties in the process of finishing the room. In addition, the lower purlin remains open on the floor of the attic floor, which is part of the building’s floor.
On the front wall, which runs towards the roof slope at an acute angle, we decided to install a wall with shelving, which will have a closed rear wall. This will eliminate the “oblique” effect in the room, while at the same time a small set of bookshelves will make the room more comfortable. The depth of the rack will be equal along its entire length, and therefore there is no need to adjust the width of racks and shelves. The loss in living space due to a hidden corner will be almost imperceptible. In addition to finishing the front side, you also need to cover the bottom of the roof slopes, where part of the purlin is visible on the floor. In this case, the plinth element that covers the purlin will also serve as an additional shelf.
It is worth noting a few words about assembling a furniture wall using shelving structures. Due to the fact that one wall with shelving is installed at an angle, which will be equal to the angle of the slope, there is no need to join each row separately along with the slope skin. At the same time, the lower section of the rack protruding by 10 centimeters makes the appearance of the new furniture more slender.
When constructing a furniture wall, installing even and regular shelving is quite simple: all sections are mounted in a row, where each vertical sidewall becomes common to adjacent shelves. Our shelving line is characterized by a break, which requires mounting two sidewalls at an angle to each other. In this case, only one edge remains visible from the front, where the second side panel is hidden in the depths of the section, since it is hidden.
When cutting panels, you should cut the shelves so that the plinth elements are connected below the rafters . Afterwards, the joint between them will be hidden using the added sidewalls of the sections. The roof sections are connected in the same way. According to the plan, the edge of all the covers should remain continuous along the entire length, and therefore for each new panel element we had to cut out certain sections to make the cover fit more tightly to the board cladding of the slope and the rafters of the furniture wall.
Particular care is required when adjusting the edges of the vertical sidewalls “on the mustache”. They should fit the inclined panel of the furniture wall, which is located along the slope. For a tighter fit, ensure that the cut is sufficiently clean. In places where there is a break along the line of the rack, it is necessary to decide exactly how to join the right and left covers of the lower sections, as well as which one to make rectangular. We chose the left one. In this regard, all elements on the right side of the furniture rack, namely the higher shelves and the lid of the upper section, must be equipped with one beveled edge.
Wall functionality
Modern furniture walls are produced in a modular version, so their functionality is individual. You don’t have to buy everything; choose only the modules you need.
Nowadays, many people prefer to store clothes in dressing rooms. In this regard, the wardrobe has practically disappeared from the wall configuration, but a section for a large TV is a must.
Tools and materials for covering walls with plasterboard with your own hands
It will be easier to make any plasterboard walls if you have:
- hammer drill;
- screwdriver;
- metal scissors;
- construction and laser level;
- laser level;
- hammer;
- knife;
- hacksaw;
- tape measure and pencil;
- stepladders
Using these items you can get a perfectly done job, the result of which will be a high-quality and durable wall
made of plasterboard, created with your own hands.
Designing a wall for the living room
First, imagine what the wall will look like, what elements it will consist of, and how it will be placed in the living room. Then sketch out a sketch, make sure that this option suits you, and only after that proceed to drawing up a detailed drawing.
Drawing up furniture drawings
The drawing must be both general and for each module separately. It is necessary to take into account such dimensions as:
- height;
- length;
- depth.
When measuring, be sure to take into account the thickness of the material.
To make it easier, open the website of any store that sells walls, look at the length, height and depth of the module you are designing and, observing the specified proportions, insert your dimensions.
The dimensions of each module must be calculated taking into account the legs or wheels.
How to install a plasterboard wall with your own hands: step-by-step instructions
Using dowels and a drill, install the guide profile along the lines that you created, that is, along those that mark the boundaries of the product. If there is less than 60 centimeters between the contours of the product, then no more elements are needed, but if the distance exceeds 60 centimeters, then it will be necessary to place another rail every 50-60 centimeters. To make it easier for you to understand where the guides need to be placed, we will explain that it is a link between the base and the structure, so it performs the function of holding the product, giving it strength and rigidity.
The rack element is used to give the necessary shape to the structure. You should also place it along the marked lines, that is, in those places where the structure will have niches or other various recesses, height differences, and reductions in size. Also, the base of the guide type is connected to each other using a rack profile. The rack element is always perpendicular to the guide.
The hangers are attached to the guides in those places where there will be a difference in height, that is, it will be necessary for the height level of some part of the structure to stand out from the main one. We also recommend using a cutter, as it greatly simplifies the work process. But you can do without it, just use a screwdriver and self-tapping screws. Make the step between screwing the screw about 10-15 centimeters.
Once you finish creating the frame, then start strengthening it. The structure is strengthened using the same rack type, which is positioned so as to create a greater number of points of contact between the product and the base. Push the structure, if it does not wobble, then the creation of the frame is finished, but if it wobbles, then strengthen the frame even more. For this purpose, you can use the profile that was left over from previous work, which will save money.
We make the front parts of the wall
It is better to purchase wall and countertop facades in a specialized store. If there are no suitable sizes, you can contact furniture companies. They will cut and glue the edges onto any parts according to your drawings. It is impossible to carry out such work on your own without experience.
We make roofs, shelves and drawers for the future wall
We cut out all the parts strictly according to the dimensions indicated in the drawing. Next, we grind the cut ends and prime them. If the ends are visible, glue the edges or attach decorative overlays. We coat the joints of the drawers with glue, compress them with a clamp and tighten them with self-tapping screws.
Do-it-yourself plasterboard wall covering
Plasterboard sheets are selected according to the type of room. If it has high humidity or large temperature changes, then use moisture-resistant or fire-resistant drywall. When choosing drywall, you need to cover the frame with it. Let us remember that you are creating decorative elements from plasterboard, which means that you will have to make quite a lot of bends. To do this, use arched drywall, which is much easier to bend.
An example of working with sheets of drywall: when doing the sheathing yourself, do not forget to process the joints
The sheathing begins from those places where solid pieces of drywall can be placed. The less you cut it, the better the resulting structure will be; the fewer seams you will have to plaster. In those places where the bend will take place, use prepared arched plasterboard. We also wrote about how to bend drywall correctly. To avoid dents and holes. Self-tapping screws need to be driven a maximum of 2 mm deep into the sheet. Take a step between them of about 12 centimeters.
The sheathing ends with the placement of those parts of the drywall that had to be cut out, then the sheathing begins with the installation of large parts and ends with small ones. If you are all finished with the cladding, then you will also need to plaster the product; you can also read about how to plaster seams on our website.
Housing assembly
We assemble each furniture wall module separately. We place the side part on the edge with its front side facing the floor and attach the roof. Then we attach the second sidewall and the bottom of the section. Screw the back wall and turn the module face up. We hang the doors and install the cabinet in place. We insert shelves and drawers. Assembly is complete.
Additional materials for assembly
For high-quality assembly of modules and connecting them to each other, special connecting fittings are required:
- Confirmat (Euroscrew) – provides a convenient, reliable, most accurate connection of parts to each other by screwing with a hexagon. Allows subsequent disassembly. The disadvantage of the confirmat is that when using it, only through holes are needed (it is not suitable for attaching a table top).
- Minifix (eccentric coupler) - allows you to connect and disconnect any parts located perpendicular to each other without loosening the fastening. The downside of the minifix is that it requires a special Forstner drill to install it and very precise drilling.
- A dowel (chopik) is a simple fastening. Holes are drilled in two parts, 2-3 drops of glue in each. A dowel is driven into one of them half the length, the second piece is placed on top. The downside of the dowel is that it is very difficult to separate without damaging the parts.
- Furniture corner coupler is an easy-to-install, reliable connecting element. A worthy replacement for modern fittings.
- Intersectional screed – connects furniture modules to each other and ensures structural rigidity.
Making a plasterboard partition with your own hands
To make a plasterboard partition with your own hands, you need to mark the future new wall. Having drawn the outline of the partition on the floor, it is transferred to the ceiling. A laser level is used for this. When this is done, the guides are installed according to the markings. If you don't have a laser level, you can use a plumb line. Then the outline will need to be drawn on the ceiling and then transferred to the floor.
Next, the future racks are marked, which should be located from each other at a distance of 40 to 60 cm. After this, you can make a set of racks and then attach them to the guide profiles. The width of the partition will depend entirely on the width of the profile used.
The mounted frame can be filled with insulation, which will serve as a soundproofing material. You can lay the insulation in the spacer. This is facilitated by plates of dense mineral wool insulation.
When all the necessary materials are laid in the partition frame, and the cable is laid, if required by the electrical wiring diagram, you can begin installing the sheets. Fastening is carried out using self-tapping screws for drywall.
Wall installation
So, all the modules have been assembled, now they need to be moved to the installation site.
Do not drag it under any circumstances. Modules must be carried by hand. When moving by dragging, there is a very high probability of damaging the product and the floor covering.
Installation is carried out according to the assembly diagram. If necessary, we attach structural elements to load-bearing walls, floors or ceilings. If LED lighting is provided, connect the power cables.
Classification of partitions by purpose
If we talk about the classification of partitions depending on their purpose, then it is customary to distinguish two categories: home, office.
Office partitions are usually closed or open partitions that do not reach the ceiling in height. To create them, a plastic or aluminum frame is usually used, inside of which there is either wood or glass.
In order to divide a large area into several separate rooms, partitions are most often chosen to be solid and made of material with the greatest sound absorption.
If you need a partition to divide a room into several zones, you can use almost any material you like. Preference can also be given when choosing the type of structure: fixed or sliding. Typically, the passage in this case is either a door or an arch.
The nuances of choosing a finished wall
Do not clutter the room with furniture, take only those modules that you really need.
Furniture made from natural wood looks very expensive. But, firstly, it is massive and will not look good in a small living room, and secondly, it is not cheap. Alternatively, the wall can be made of chipboard or MDF, and the facades can be made of natural wood.
Also, the wall should be combined with the overall interior of the room.
Work technology
Carrying out work for any type of restoration has one general technological sequence - preparation and actual updating.
Preparatory work
Before you decide to remake old Soviet-era furniture, you need to understand that such a process is only justified if it is made of wood. It is not advisable to renew old furniture made of chipboard, since the service life of these structures is not long, and perhaps the wall is no longer suitable for restoration. So, there are preparatory activities that must be carried out before any restoration:
- Clean the surface from dust and dirt, while dismantling all decor and fittings;
- The old layer of paintwork must be removed. This can be done with coarse sandpaper or a sanding machine. A solvent solution can also be applied;
- Grout deep cracks with a special material;
- Fill chips and dents with wax and sand;
- Prime the surface with a wood compound. It is advisable to use acrylic compounds that fill all microscopic cracks.
The preparation stage is very important, since the final result depends on the quality of surface cleaning.
Removing dust and dirt
Remove old paint or varnish
We erase the deformations
Prime the surface
Update instructions
Before you restore old furniture, you need to decide on the design you want to get. Let's consider the most popular updating method at the moment - decoupage. The preparatory work has been carried out successfully, and restoration can begin. The algorithm for performing the work is simple and will not cause difficulties even for a beginner:
- Cut out the desired design, or take special napkins for decoupage. If you are doing the work for the first time, take pictures of medium size relative to the surface on which they will be applied;
- Apply PVA glue to the surface, you can use a blending composition. Do not coat the entire wall at once, as the glue may dry out while you are covering one area, so you need to work in stages;
- When gluing a pattern, you must strictly ensure that the edges adhere to the surface. Drawings can be pasted overlapping each other, so the decor will be voluminous and original;
- If you need to paste over a corner, the material just neatly bends around the corner, there is no need to cut anything. Smooth the picture with your fingers or a rubber spatula to remove air bubbles and leave to dry;
- The next stage is varnishing. Apply a thin layer of clear furniture varnish with a brush or lint-free roller and let it dry. We repeat the process 3-5 times;
- After the last layer of varnish has dried, you need to rub the surface until it shines; this can be done with a soft cloth. Polishing should be done in a circular motion without pressing.
In the before and after photos you can see how to update an old furniture wall with your own hands.
If you follow the instructions and apply designer methods of decorating furniture, you can get a great result that will be the pride of the apartment owners.
We cut out the elements and cover the furniture with glue
Paste stencils
Varnish
Finishing a plasterboard wall with your own hands: what to consider
So, the wall made of profile and plasterboard is ready, you can start leveling and finishing the surfaces. To do this you will need a primer and putty. Using a roller, apply primer to the finished wall. This will improve the adhesion of the materials, making it easier to apply the putty. Primers for gypsum board may differ in composition, but they all have approximately the same characteristics, namely:
- resistant to temperature;
- non-toxic;
- all brands undergo thorough quality control;
- moisture- and wear-resistant;
- practically not absorbed into the surface.
After the primer has dried, it is necessary to glue the seams with sickle tape. This reinforcing tape will strengthen the joints between sheets of drywall and prevent cracks from occurring. The next step in preparing the wall for finishing is applying putty. Just like primer, it can be of different brands and compositions. It is better to choose gypsum or polymer - they are easier to apply and require less consumption. You need to start working with your own hands from the ceiling, coating the surface so that the strip of putty overlaps the seam and the tape. Apply a fairly thick layer, because when drying the material will shrink slightly, and if it is not enough, pits may appear on the seams. Excess can always be removed with sandpaper. Self-tapping screw marks are repaired in the same way.
If you plan to paint or wallpaper the wall in the future, we recommend applying a layer of putty to the entire surface of the wall as thinly as possible. This will avoid differences in shades of drywall and treated seams after finishing. And the last thing to do is prime the surface again.
The work on constructing a plasterboard wall is completed, and now you can choose beautiful wallpaper, tiles, or use other materials for decoration.
How to make a plasterboard wall with your own hands or sheathe a finished one
Today, building walls from plasterboard is one of the fastest and most economical ways to remodel a house, apartment or office. Below we will tell you how to make a wall from plasterboard, what materials and tools may be needed for this, and we will determine the procedure.
This material is easy and simple to work with, and if you compare a brick wall and a gypsum board wall, the latter has enormous advantages, for example:
- there is almost no “wet” work, and therefore less dirt;
- partitions and walls made of plasterboard are erected very quickly;
- their low weight allows them to be installed in any building without overloading the supporting structures;
- the surface is smooth and ready for finishing;
- if necessary, simply dismantle it;
- the cost of work and materials is low;
- the ability to hide wall defects and wiring.
You can appreciate all these advantages if you install a plasterboard wall yourself.
General design of the living room module
Drawing of a built-in wardrobe in the living room.
When installing yourself, it is most convenient to assemble symmetrical structures. Moreover, the so-called wall will fit perfectly into any living room. As a rule, such furniture consists of the following elements:
- linen closet;
- bookcase;
- TV stand with shelves for video and audio equipment;
- closed storage sections (with shelves and drawers);
- open sections (what used to be called a slide).
Their location depends only on your tastes, preferences and characteristics of the room. They can be lined up in one line or collected at an angle. Some elements can be located on the floor, and some on the wall (wall drawers). But remember that a modern living room should be comfortable, comfortable and safe. Therefore, you should not arrange furniture so that one element lies on top of another. For example, mezzanine drawers on cabinets. Try to secure every single part.
Figure 2. Drawing of a wall assembled from several parts for the living room.
A wall assembled from separate parts is also convenient because the maximum length of chipboard or plywood sheets does not reach 3 m. Therefore, the basic modules usually consist of 2 or 3 parts. In this case, it is necessary to calculate the overall design so that the joining points of 2 modules do not violate the symmetry of the entire module. This drawback can be easily eliminated if you provide a single façade for adjacent cabinets. Or make 1 element much longer than the others. An example of such a layout is shown in Fig. 2.
As a rule, long pieces of furniture are placed at the bottom. They can serve not only as the basic support for the entire structure, but also visually combine the furniture module into a single stylistic solution.
Related article: How to arrange a basement in a private house with your own hands
Installing a frame on a plasterboard wall with your own hands
To build a wall frame, you need to make markings on the surfaces of the walls, floor and ceiling. To do this, we use a plumb line and a tape measure. If you plan to install a long wall, use a cord. It will help to correctly and evenly make markings along the entire plane of the future partition. After applying the markings (with chalk or pencil), you can begin installing the frame from the supporting profile. To assemble the base of the partition, guide profiles are attached to the walls, ceiling and floor using dowel nails. They must be secured “tightly”, otherwise the entire structure will be unstable and may collapse. Usually, a distance of 70-80 cm between the dowels is sufficient for the strength of the frame, but if in doubt, place them more often.
Next, we install the rack profiles with our own hands. They must be cut in height so that they can be easily inserted into the floor and ceiling profiles with a slight backlash. They are fixed at a distance of no more than 60 cm from each other along a vertical level using 12 mm self-tapping screws. Maintaining a distance of exactly 60 cm is necessary so that the edges of the plasterboard sheets fall in the middle of the profile. To improve the rigidity of the structure, we recommend horizontally fastening sections of the profile between the rack profiles at a distance of approximately 1-1.5 m.
Most often, the height of the partition is greater than the height of the plasterboard sheet, so it is recommended to install an additional profile at the joints.
Professionals advise placing sheets of drywall in a checkerboard pattern. That is, the whole sheet is mounted at the bottom, the missing piece is mounted at the top, and the next sheet is mounted vice versa. This will increase the strength of the structure and distribute the load evenly.
If you plan to hang shelves or cabinets on the wall with your own hands, then it is better to reduce the distance between the rack and horizontal profiles. To improve sound insulation and connection of the profile to the main walls and to each other, we recommend using self-adhesive sealing tape.
Retaining walls in modern landscape design
At the very beginning, it is worth noting that any piece of land has its own individual shapes, relief and size, which should be taken into account. In addition, it is necessary to take into account personal preferences, the style of the house and other buildings. Even the types of garden paths can affect the choice of material and shape of the retaining wall. If the garden area is small, the maximum height of the retaining wall should not exceed 60 cm.
Large walls will create a feeling of heaviness when viewing the entire area. Experts recommend adding various architectural elements to these:
- niches;
- steps;
- benches;
- tables.
In addition, the chosen material will also affect the overall appearance of the landscape design. When considering options, it is necessary to take into account all design ideas that will be implemented on the territory. Thus, textured and relief materials, dimensional stones of various shapes or powerful logs are used for monumental supports. To create a sophisticated landscape design, plaster and small stones (gravel or crushed stones) are suitable.
A properly constructed retaining wall will simultaneously perform several functions:
- zoning of the site;
- transformation of landscape design;
- strengthening;
- protection;
- solving the problem of uneven landscape.
If your site is too pronounced, then it is worth considering options with a vertical layout. It consists in the fact that the entire site is divided into several sections, each of which has its own horizontal level and is secured with support.
