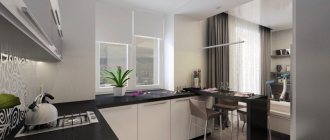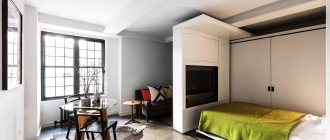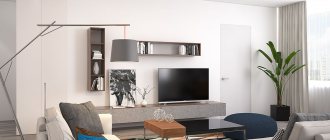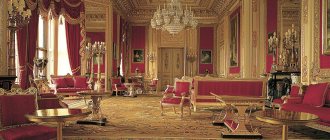A guest room is a separate room that is reserved specifically for guests staying for a while. The main purpose of its arrangement is the desire of the owners to create the necessary conditions for a comfortable stay for loved ones who decide to stay longer. Do not confuse the guest room with the living room. The second room is the room where everyone gathers for gatherings and spending leisure time together. The guest room has a bed for an overnight stay, a wardrobe and storage space, that is, in essence, it is a separate area designed for one or two people, which serves as an alternative to a room in a hotel or hotel. Each of us is often visited by distant relatives or loved ones living in another city, old friends who have been scattered by life. They always want to provide a “high level” reception, making their guests truly feel at home. The design of the guest room is universal, since different people with their own tastes and preferences will live in it. Therefore, neutral styles are usually chosen for its design, but we will talk about this later.
Conditions for creating a room
Of course, not everyone can afford a separate room, which will be empty most of the time. In apartments, the area is already clearly divided into certain zones and finding a place for guests is very problematic. The established layout with a bedroom, living room, kitchen and nursery does not imply such chic as an “extra room”. As an alternative, a separate area in the largest room (usually a hall) is suitable, which will be separated from the main part by partitions, arches, furniture or decorative walls.
In private homes, it is much easier to allocate space for guests. There are usually more rooms there, and at least one room, albeit tiny, can be converted into living space. In luxury cottages and mansions, owners can afford to design an entire “studio apartment” with a separate bathroom and toilet, so that there is no line in the morning for the shared bathroom.
Guest rooms usually have a very unattractive location: lack of light, shortage of square meters, not the most original economical interior. The reason for this is their rare use. To create a truly original, but cozy design and at the same time play up all the shortcomings of the room, disguising them and partially turning them into advantages, the designer will have to work hard.
Lighting and amenities
When developing a modern guest room design, it is very advisable to take care of creating an autonomous bathroom. If it is present, guests will feel much more comfortable without fear of embarrassing the hosts.
However, such solutions are more suitable for large apartments or private houses, since in a tiny “kopeck piece” it is unlikely to be able to allocate additional space even for a modest shower stall.
An important requirement for the design of a guest room is the presence of a source of natural light. Be sure to consider the need to install an additional window, or exit the room directly to the balcony.
To illuminate the guest room, you can use either one ceiling chandelier (in large rooms) or the now popular wall lamps.
The latter option is more preferable, as it allows you to divide the room into several functional zones, allocate places for sleeping, for daytime rest, or even for work.
Requirements for arranging a guest room
When creating the interior of a guest room, you need to take into account a number of nuances that will help you find the right vector:
- A guest room most often has small dimensions, but the optimal size is considered to be an area of at least 10 sq.m. If the room’s square footage does not reach this figure, then a person will not feel comfortable in it.
- It is imperative to provide generous artificial lighting when natural lighting is in short supply.
- The minimal furniture set includes a bed, a wardrobe, a bedside table (dressing table) or a chest of drawers with a mirror. In more spacious rooms, this set can be supplemented with shelves with books, an armchair and even a fireplace for special comfort. In small rooms, it may be worth considering multifunctional furniture to save space.
- We must not forget about entertainment, so a TV must be installed in every guest room.
- It is desirable to have a separate bathroom.
To better navigate when creating decorations, study interior solutions in hotel rooms.
Design of living rooms of different sizes
Living room 16 sq. m
What can you advise the owners of such a living room? The choice of furniture and decoration allows you to use space very profitably. Let's look at examples of interior design, starting with the simplest.
This design has its own highlight: interestingly selected lighting in the form of wall lamps. They are reflected in the glossy stretch ceiling, creating the effect of a high, multi-level ceiling. Photos in dark frames on one wall and colorful paintings on the other complete the design.
The next photo shows a more complex design. One partition has been converted into a stone wall with an aquarium. A built-in wardrobe with glass doors and a fireplace are lined with stone.
In the first photo, all the rules of small room design are followed:
- light shades (two primary colors are played out: beige and blue);
- compact furniture;
- smooth plain curtains.
The second photo uses high-tech style as a basis:
- stone;
- glass;
- plastic;
- emphasized simplicity of finishing the walls and ceiling.
No design will be memorable without individual elements. In the second project, significant details are an aquarium and a cabinet. Such an interior is unlikely to go unnoticed!
Living room 18 sq. m
If by 16 sq. m. add two more and you’ll get a nice room! The same area can look different if it is square or rectangular. Let's consider both options.
This living room easily fits a corner sofa, a table and an extravagant lamp. And there still seems to be a lot of space. This layout is certainly beneficial. A coral sofa and photo wallpaper with a city landscape look very elegant.
An elongated room is much more difficult to decorate. Furniture can only be placed along the walls, and there is very little space left in the middle of the living room. However, the room does not seem cramped or crowded. This is achieved thanks to the right furniture, wall and ceiling decoration.
In the first option, it is also worth noting that the green lamp echoes a living flower. The color scheme was chosen very well: soft, discreet shades look vibrant, but do not tire the eye.
In the second example, the leading role in creating a harmonious living room is, of course, played by the window. If it were covered with curtains, the effect would be of a dark, gloomy room. And so the snow-white window literally glows and illuminates the whole environment. This is important when designing in black and white.
Spot lighting “dilutes” heavy furniture well (as on the second floor). As a result, the living room looks stylish and a little mysterious.
More photos of living room design 18 sq. m.
Living room 20 sq. m
The larger the room, the easier it is to breathe! And the designer too. You can safely use different color schemes and arrange furniture freely.
The color brown is associated by many with comfort, stability and prosperity, so it is welcome in the interior. The living room features several shades from beige to chocolate. Smooth transitions create a coherent, complete picture.
This is an example of a “cold” interior. Several shades of lilac together with gray create an elegant and quite formal environment. The dining area is in gray, and the seating area is in lilac. In general, there is nothing to complain about here either.
Both options have perfectly matched colors, laconic furniture and decorative elements. Everything is very concise, modern and functional.
About lighting
As for lighting, guests are given the opportunity to independently adjust both types: artificial and natural. In the first case, in addition to the central ceiling chandelier, the room is equipped with local fixtures (sconces, floor lamps, lamps) and decorative light bulbs around the perimeter. So that a person can customize the lighting to suit himself, it is advisable to equip the system with a control panel that will allow you to adjust the intensity. Guests can come not only from a neighboring village or suburb, but also from another country with a completely different time zone.
During the acclimatization period, a person will initially have the habit of sleeping at unusual times for others. Therefore, be sure to hang thick curtains so that the fabric reliably protects the sleeper from sunlight. Alternatively, you can leave a special night mask-glasses on your nightstand. The tulle is chosen to be translucent, since perhaps the guest (city dweller) likes to fall asleep under the lulling light of street lamps.
Guest house in modern style
Area: 740 sq. m Where : Odessa, Ukraine Authors of the project: Ilya Temnov, Konstantin Turbin (architectural bureau M3Architecture)
Photo by Anton Garets, Ilya Temnov
Photo by Anton Garets, Ilya Temnov
Another private country residence is located on the Black Sea coast, within the city. The house consists of two separate volumes with the same set of rooms: one for the owners, the second for guests. The blank facades of the building face the multi-storey residential building and the road - in conditions of dense urban development this is very important.
Photo by Anton Garets, Ilya Temnov
Photo by Anton Garets, Ilya Temnov
Due to the U-shaped configuration, a private space was formed, a patio-courtyard closed from prying eyes. Two swimming pools and numerous outdoor and rooftop recreational areas make it a cozy place to relax.
Photo by Anton Garets, Ilya Temnov
Photo by Anton Garets, Ilya Temnov
During construction, materials safe for health were used, as well as the most modern technologies. The buildings are equipped with solar collectors, which not only heat the houses, but also heat the water in the swimming pools. To ventilate the premises, a supply and exhaust ventilation system with air regeneration and built-in heat pumps are used. In a word, White House is a real energy-saving eco-house, because it consumes the same amount of energy as an apartment with five times smaller area.
Photo by Anton Garets, Ilya Temnov
Photo by Anton Garets, Ilya Temnov
Style and color scheme
From the stylistic variety, they try to choose neutral, cozy options:
- Provence . It is characterized by a light, “homey” interior, which will be comfortable for people of different ages. The interior uses a lot of white, aged furniture, and decorative vases with fresh flowers.
- Classic style. This direction is considered a traditional one. The classics have luxury, elegance, and special beauty. The walls are covered with wallpaper with floral patterns, surfaces are decorated with stucco and bas-reliefs, furniture facades are decorated with carvings and ornate, elegant details.
- Modern. The style is distinguished by rationality and simplicity. It uses chrome surfaces, metal, wood, heavy-duty plastic and glass. The color scheme is dominated by white, gray and contrasting black, blue, and purple in details and accent elements.
- Scandinavian. The style is classified as neutral. It is good for a guest room because it will help smooth out the lack of space in the form of a lack of natural light. The interior uses an abundance of white, cool tones, a minimum of furniture and a small amount of natural decor: a soft carpet on the floor, animal skins and deer antlers, a series of original photographs on the walls.
- Neoclassical. The direction is based on the rules of the traditional classical style, but at the same time it is adapted to the modern person.
A combined version is also used as a universal design. For it, they take the best from different directions, carefully develop the principle of combination and implement it in a “free” interior. As for the color scheme, again it is better to stick to a neutral palette. White predominates in it, and any pastel shade is chosen for the role of the second member of the trio. The third, accent tone can be a contrasting, bright color: purple, lilac, turquoise, blue, yellow. In small rooms, space is increased with light shades, while in large rooms it can be balanced with large prints and a dark palette.
When choosing a range, do not forget that the guest room is designed for relaxation. Therefore, you should not overdo it with dark, gloomy tones, which will create the same atmosphere. The room should be conducive to sleep and relaxation. According to color psychology, warm shades are suitable for these purposes.
Create your own unique style
The modern world of design offers a variety of building materials and decorative items not only for professionals. You can join this entertaining process and become a wonderful decorator in your apartment.
Thus, a part of yourself, your unique perception of the world, will be reflected in every detail. Don't be afraid to experiment! Your guests will surely appreciate it. For example, hygiene items.
Family and friends will be delighted by the handmade nutmeg-scented soap, soft towels in light, subtle colors and a huge wicker basket full of apples.
Modern guest room with Seura fireplace
If you are into photography, you can decorate your bedroom with your best photo by placing it in a beautiful frame. Or buy paintings with colorful landscapes that will remind you of the warm spring sun and fresh greenery. Such decorative items always bring a homely atmosphere and create coziness.
Adding color and a signature touch to your design for the winter season Jessica Bennett Interiors
Delicate tones in the interior Fabulous Interior Designs
Decor and choice of textiles
You can’t decorate a room with an abundance of decor. Remember the neutrality of the guest book. A couple of pillows on the bed with original pillowcases, a series of paintings or original photos on the walls, a few trinkets and indoor plants will be enough. When choosing the latter, try to give preference to hypoallergenic ones without flowers, as some guests may have allergies. Also, don't hang your family photos on the walls.
The guest room should not be associated with the owners of the house, because otherwise the resident will have an unpleasant feeling of intrusion into someone else's private life on a subconscious level. This will negatively affect comfort. Neutral options are chosen as the subject of paintings and photographs: sea and forest landscapes, reproductions of paintings by famous masters, abstract compositions. The decor should only emphasize the design style. In textiles, it is better to choose natural fabrics (remember about allergies) with a simple texture, without excessive luxury, because this is a guest room, not a museum.
Bedroom-living room
Often the decision to combine a living room intended for receiving guests and a bedroom used purely for relaxing at night is a necessary measure. These two rooms in the house have completely different purposes. But sometimes you have to combine them to create at least a little extra space.
Bedroom living room with partition
The advantages of a combined bedroom-living room are as follows:
- increasing living space;
- multifunctionality of the resulting bedroom;
- absence of unnecessary partitions in the apartment (cottage);
- expansion of possibilities in terms of room decoration;
- reducing the amount of furniture in the house.
Bedroom-living room in milky tones
Interior of a modern bedroom-living room
Instead of a bed in the bedroom and a sofa with armchairs in the living room, a united studio usually has one transforming sofa. At night it unfolds to provide a spacious sleeping area, and during the day it stands folded and is used for sitting. As a result, two in one - multifunctionality and savings on furniture.
Functional bedroom-living room
Among the negative aspects of combining a bedroom and living room:
- static interior – it will be very difficult to move or rearrange anything in the room;
- lack of privacy (especially problematic when the family is large or guests come);
Also, if the living room is used as a study, this can cause controversy. One member of the family will need to work, and the second already wants to sleep. And then you will have to somehow find common ground in such a situation in order to prevent intra-family conflict.
Bedroom-living room in a small apartment
Furniture selection
A bed, chair or pouf, dressing table and wardrobe are required. If the space of the room allows, then it is better to add a corner for leisure, where you place a shelf with books, a miniature coffee table and an armchair or couch. There is a separate cabinet or niche for the TV. Alternatively, it can be hung on the wall opposite the bed.
If the room is very small, then use a built-in wardrobe. It is a great space saver, and during “non-reception” periods they put their own things here, which temporarily have nowhere to hide. In very tiny rooms, multifunctional furniture is used. During the day, the bed can turn into a sofa or even “hide” in a closet. The table can be pulled out if necessary, and the chairs can be folded up like garden chairs and put away in niches specially designated for these purposes.
Option with one bed
The bed will be the center of the guest room. It personifies the main purpose of this room. Guests can sleep here or just “lounge” after a long journey. You should not choose “experimental” options in the form of round or “water” beds. Some people may not like this innovation. Wood is considered the best material for a bed. This beautiful material is welcome in any style and will give guests a sense of security. Solid wood can be supplemented with forged elements.
Guest house in loft style
Area: 250 sq. m Where : Moscow region Authors of the project: Roman Alexandra Fedorova, Polina Fedorova, Anastasia Gurova (architectural bureau of Alexandra Fedorova)
Photo: Ilya Ivanov
Photo: Ilya Ivanov
The owners of a country house in a cottage community in New Riga built a separate house for guests on the site, equipped with everything necessary for a comfortable stay.
Photo: Ilya Ivanov
Photo: Ilya Ivanov
Architects led by Alexandra Fedorova designed a house in the shape of a boomerang. In the center there is a glass canopy, under which there is a dining area with a barbecue. On the ground floor there is a living room with a fireplace, a small kitchen, a spa area with a swimming pool, a sauna and a guest bathroom, on the second there are guest bedrooms, bathrooms and dressing rooms. In the basement there is a bar with a real beer installation, a wine room, a billiard room, another dining area with a kitchen and a hunting room for cutting meat (the owner is an avid hunter).
Photo: Ilya Ivanov
Photo: Ilya Ivanov
It is worth paying attention to the interior. The industrial style is ideal for living by the children and grandchildren of the owners - brutal materials, such as concrete, brick and wood, have good anti-vandal characteristics and guests do not have to worry that something in the house may deteriorate or suffer from children's pranks.
Option with two or more beds
The situation is much more complicated with rooms designed for a couple of guests or more. It’s good if a married couple arrives, but what do you do when you need to put a guy and a girl who didn’t even know each other in the same room? Of course, the compact, but completely inappropriate in this case, option with bunk beds is not even considered. Linear placement along one wall is considered optimal. In this case, the beds can be separated if necessary.
In order not to complicate the interior with massive zone dividers, it is recommended to use mobile partitions, curtains or screens. If necessary, each sleeping place is fenced off. During the day, the room is freed from partitions, and its interior again becomes a single composition. Of course, there can be no talk of any sound insulation. You have to either be content with what you have, or design several separate guest rooms, which not everyone can afford.
Guest room location
At the very first stage, it is very important to choose the right room for the guest room.
We strongly recommend not to use the space under the stairs, any technical areas or semi-basements for this purpose.
This approach is unlikely to endear you to the guest.
If there is not enough space, you can select a guest area in the living room. For this purpose, install a folding bed in a separate corner, and just before your relatives arrive, free up one or more shelves in the closet for them. Believe me, this will be much better than allocating an uncomfortable room for the guest.
A few words about the guest house
A guest house or guesthouse is a euro option that has become an alternative to hotel rooms. In our country they are very rare due to the lack of such a tradition. This is a separate building, usually small in size, in which guests live completely separate from the owners. Of course this is not a hut or a shack. The guest house is furnished with all amenities. At worst, there is a bathhouse and a comfortable toilet nearby on the site, which has nothing in common with the rickety “booths”.
Guest houses are usually built from logs and are vaguely similar to temporary cottages. They use a typical layout: a terrace, one or two bedrooms, an entrance hall and a miniature kitchenette for making coffee in the morning or late-night snacks. The standard set of household appliances includes a kettle, microwave, refrigerator, washing machine, iron and TV. It is not recommended to fill a room with furniture, since large space is the main advantage of houses over rooms, which is why they are good.
The guest room is a vital space for hospitable hosts who want to show guests a special sign of respect for their personal space. Its main difference from a standard hotel room is its special home comfort. When decorating a room, you need to furnish it in such a way that you feel concern for the comfort of others, but without the presence of the owner’s personality in the details.
Guest house in Scandinavian style with American country elements
Area: 600 sq. m Where : Leningrad region. Project authors: Anna Petrova, Ekaterina Benesh, Vladimir Shorokhov
Photo: Ilya Ivanov
Photo: Ilya Ivanov
This country residence is a holiday guest house on the river bank. The organization of the space is subordinated to the guest function: a spacious living room serves as a common gathering place, and each of the five bedrooms is an independent block with a bathroom, a dressing room and its own exit to the terrace.
Photo: Ilya Ivanov
Photo: Ilya Ivanov
The house is built from pine timber, the peculiarity of which is minimal shrinkage. The floors are covered with wide plank cherry, and oak wood was used for the ceilings and doors. The furniture in the interior is predominantly wooden with various decorative effects: tinted, with a rough texture or artificially aged - to give the feeling of a “house with history”.
Photo: Ilya Ivanov
Photo: Ilya Ivanov











