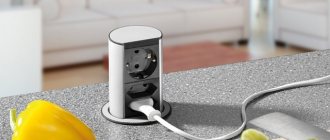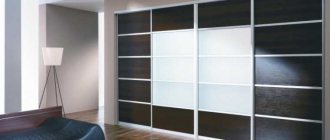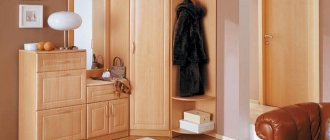Which cable to choose for the kitchen
Next, you need to calculate the cross-section of the common supply wire of the electrical panel and the outgoing wiring to each pantograph. Follow the rules here:
- for device loads up to 3.5 kW - copper cable VVGng-Ls 3*2.5mm2
- for device loads up to 5.5 kW - copper cable VVGng-Ls 3*4mm2
- with a total load of all devices up to 10 kW - copper cable VVGng-Ls 3*6mm2
- with a total load of all devices up to 15 kW - copper cable VVGng-Ls 3*10mm2
Why there should be a brand VVGnG-Ls is discussed in detail in the article below:
Even if you have a house with an old grounding system (without a third protective conductor), still do the wiring with a 3-core cable. This will save you in the future from additional costs for reconstruction and replacement of wires.
As a last resort, the third wire will be a backup for zero or phase, in case of a possible break or other damage.
Additional recommendations
During operation, sockets can overheat, which leads to oxidation of contacts and terminals, and burning of wires. In order not to turn off the entire apartment during the renovation period, it is advisable to equip the line with its own 16-25A package switch. This device will prevent the possibility of a short circuit.
A good solution is to install switches with hidden wiring to control low-power appliances - a hood, lamp, toaster, multicooker.
When installing sockets, you need to choose places that are most convenient for use and comply with safety rules. It is advisable to choose a device installation height that ensures maximum comfort of use in a wide variety of situations. If the kitchen has a large area, energy sources should be installed at intervals of no more than 100 cm. This will provide the housewife with complete freedom of action.
Layout of sockets in the kitchen
After choosing the wiring, you need to decide on the sockets.
Always plan the placement of outlets after the kitchen design is approved, otherwise there may be problems. For example, work area sockets can easily end up in the wrong place and end up hidden behind the refrigerator.
To ensure that your sockets and switches are in their places, take a plan for arranging your kitchen furniture.
After that, mark all the necessary sockets on it. You can even do this by hand.
On this plan, there is still no need to clearly assign installation locations and calculate dimensions and distances. Just count the number and purpose of each outlet.
Common mistakes when installing sockets
Such errors include the following:
- The work is carried out without a furniture diagram and placement of sockets.
- The blocks are connected in a circuit from one wire.
- For powerful equipment, only one line is provided.
- Placement under or near the sink.
Using the tips in this article, you can easily control the entire process and make your competent comments during installation work.
Doing all this is strictly prohibited.
Number of sockets
How many minimum outlets are required in the kitchen?
Here, follow the rule - for each stationary kitchen appliance, plan your own socket + 2 blocks along the edges of the countertop + 1 piece near the dining table.
The category of stationary appliances includes a refrigerator, range hood, hob and oven, microwave, dishwasher, garbage disposer.
In addition, it doesn’t hurt to mount one socket immediately under or near the switch at the entrance to the room.
The area with switches usually remains uncluttered, and a free point where you can take voltage (for example, for a vacuum cleaner) is never superfluous.
Now mark the points on the apron for connecting non-stationary devices. Place at least two pieces on each part (right and left) of the kitchen.
This will include an electric kettle, blender, mixer, etc.
How to correctly arrange sockets for each type of household appliance
We have already said that before starting repairs, you need to know how many sockets you will need and what appliances are needed. All equipment is divided into temporary and stationary. The first includes devices that are connected during cooking: a blender, mixer, electric meat grinder, etc. For them, sockets are located in the dining room or in the work area.
Experts recommend carrying out the calculation as follows: the number of sockets is equal to the number of electrical appliances used in a given room with a margin of 25%.
The second group includes all large-sized equipment that is disconnected from the network during repairs or maintenance.
We decide on the number of sockets. One type of stationary equipment requires one socket. Temporary appliances require several outlets in the work area and a couple of outlets in the dining area.
To avoid accidents, placing sockets above a sink or stove is strictly prohibited.
Then we divide them into groups. We calculate the rated current, take into account the compatibility of the devices and connect them into groups. As mentioned above, electrical outlets are prohibited from being placed under sinks and near water heating.
The minimum distance from the countertop should be at least 5cm so that the kitchen plinth does not touch them.
Taking all this into account, the installation of sockets for appliances installed in the lower cabinets is carried out behind this appliance, the distance from the floor is 20-30 cm. The height of sockets in the kitchen for appliances located at the height of the upper cabinets should be 20-30 cm from the ceiling. For temporary equipment, sockets are placed on the wall 20 cm above the tabletop. In the dining area, sockets can be installed anywhere.
Electrical wiring in the kitchen should be done by professionals.
Distances and locations
When you have decided on the quantity, it’s time to move on to calculating the required sizes and indentations. To do this, draw something like a scan of the walls where the furniture will stand.
Here you will need the exact dimensions of the kitchen - length, height of the room. Gradually, in the form of rectangles, you draw the equipment and all the cabinets.
If the kitchen is corner, do the same with the adjacent wall.
Next, take your plan with the number of sockets and transfer them to the wall layouts. For each technique, follow its own rules.
Fridge
For refrigerators, manufacturers recommend placing the socket group under the appliance itself, that is, in the bottom row, so that the connection is not visible.
It is impossible to say unambiguously with 100% certainty at what height the bottom row of sockets should be made.
Based on IKEA recommendations, they advise placing them at a height of approximately 10cm from the floor, i.e. flush with cabinet legs.
This is explained by the fact that if you install it higher, the built-in equipment will rest against the forks.
If you intend to turn off the plug quite often, then the bottom connection for the refrigerator is not always convenient. In this case, you can place the whole thing at the height of the working area.
Sockets in the work area and above the tabletop
The height of the tabletop is usually 85cm, maximum 90cm. Then there is a partition with a height of 550-600mm and then cabinets.
Place sockets in this area 105cm from the floor.
In this case, they will not end up in the middle of the wall, and it will be convenient to cover them with the same microwave.
The minimum distance from the countertop should be at least 5cm so that the kitchen plinth does not touch them. Location: one set in any corner, plus between the hob and sink.
As mentioned above, at least two pieces. If you don't like the look of sockets above the kitchen splashback, consider the option of a pull-out unit from the countertop.
You definitely need to consider whether there will be built-in appliances in the upper cabinets. For example, a microwave.
You will also have to make a separate outlet for it. It is not feng shui to pull the cords from above to the tabletop area.
Hood
Also at the top, at a height of 1.9m-2.0m, there is an outlet for the hood. However, a lot can depend on the brand. If this is a cheap option, then you can get by with the cable outlet and then connect it directly inside the equipment.
But if this is an expensive model, then it comes with its own fork. And cutting off the factory plug will void the warranty.
Hob and oven
If you have a powerful hob, either a cable outlet is made, followed by connection directly under the panel contact blocks, or a special power socket is installed.
Ovens, unlike cooking ovens, come with regular forks, so there’s no need to be fancy here. Plug them into simple sockets.
When there are cabinets with hinged doors to the left or right of the cooker and oven, it is very convenient to place sockets directly inside them. Step back 15-20cm from the edge and mount it.
If this is not possible, then you will have to connect from the lower group.
If the oven is installed separately from the hob, for example at chest height, make a socket for it in the lower cabinet at a height of up to 750mm.
Dishwasher
According to SP 31-110 2003 clause 14.29, it is prohibited to install any sockets under or above sinks or sinks.
Therefore, always back off a few centimeters when installing a socket group near this plumbing fixture. This applies to both the lower placement and the working area at the top. It is also prohibited to place sockets behind the dishwasher and washing machine.
Near the dining table (if it is located near the wall and not in the center of the kitchen), it is advisable to plan one outlet.
On major holidays, when there is an influx of guests and relatives in the apartment, you will definitely need to connect something on the table - a mixer, a juicer, a food processor, etc.
And on simple days, you can easily attach a laptop there when working in the kitchen.
Types of sockets, their features
Even proper placement of sockets will not create adequate comfort if they are chosen incorrectly. Do not lose sight of the fact that electrical appliances are a design element and must match the interior. There is a wide range of different sockets on sale, they are divided into 4 types: corner, overhead, retractable, hidden sockets.
When installing sockets, it is imperative to follow all the rules.
Surface-mounted devices are most often used in repairs. This is a simple design, quite accessible, and easy to install. They are used in rooms with open wiring. The only negative is that they are not for the kitchen, since liquid ingress will cause oxidation of the contacts and corrosion. These reasons will cause the device to break down.
This type is not so often used in the kitchen, since it brings much more benefit to open wiring.
Pull-out and built-in sockets
Retractable devices began to be sold in stores not so long ago, but they are already popular. The socket block, as a rule, has 2-4 sockets, this makes it possible to connect several devices to electricity at once. Sockets are easy to pull out, so they are mounted in countertops and cabinets.
Quite an interesting option from a practical point of view.
In small kitchens, designers recommend installing such sockets in the corners. After all, these areas are rarely used. And installing these devices here will make this area functional.
Allows you to connect several electrical appliances at the same time, which is very convenient, especially in the kitchen.
Built-in sockets are universal, and this is their main advantage. They are almost invisible and will not affect the interior in any way. These modifications are used when installing hidden wiring. They are placed in niches that protect from moisture, and therefore the operating period increases. When placing sockets for flush mounting, be guided by the wiring diagram.
Recommendations for wiring and circuit breakers
- for a group of sockets into which devices up to 3.5 kW are connected, a 16A circuit breaker is installed
- for devices up to 5.5 kW automatic 25A. Moreover, it is better to extend a separate group to this pantograph
You can also navigate using the following table for selecting machines and cables when connecting a hob:
- since the kitchen is a wet room, plus a huge number of objects with a metal case, it is mandatory to install an incoming RCD with a current of 30 mA in the panel in front of all machines
- all sockets must have a grounding contact, for a rated current of up to 16A, for hidden wiring
- A separate socket is installed for each pantograph
- do not use carriers or extension cords in the kitchen
This is not only an additional load on the wiring, but also a potential short circuit (due to spilled tea or other liquid).
Installation rules
When placing power supplies, you should adhere to electrical safety standards:
- The connected device must be within a radius of no more than one and a half meters from the outlet.
- The distance from the socket on the apron to the floor should be from one to one and a half meters.
- Wires and contacts must be waterproof.
- It is strictly forbidden to install sockets in the kitchen apron in areas above the stove and sink.
- Important! The procedure for installing sockets on a kitchen apron itself is not technically complex, but it consists of several stages, in each of which a list of nuances should be taken into account.
If there are doubts that it will be possible to take into account each of them, it is better to entrust the process of installing power supplies to professionals, since errors in carrying out this kind of work can have dangerous consequences.
Interesting article: Current tips for choosing boar tiles for a kitchen backsplash











