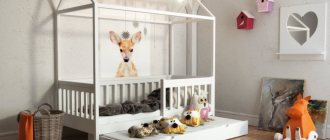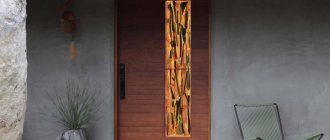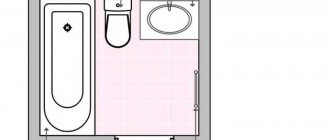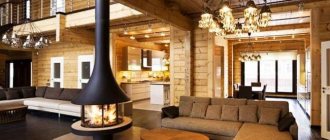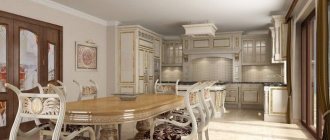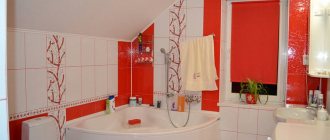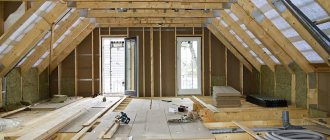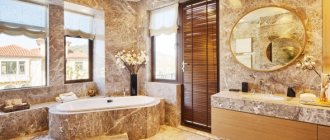Wooden houses have not lost popularity for several years. The material is environmentally friendly and completely safe for residents, even if someone suffers from allergies. It is incredibly pleasant to sleep in such a house, because the wood allows oxygen to pass through. When compared with stone or brick housing, wood clearly wins. Firstly, in summer the material keeps cool, creating comfortable conditions. And in winter it accumulates heat. Living in a stone house can create the feeling of being in a stone bag, especially in the summer.
Compared to an apartment, a bathroom in a private house has an important advantage - it can be large and comfortable
But there are several nuances that must be taken into account when arranging wooden housing. For example, a bathroom in a wooden house requires careful consideration. From our article, the reader will learn about practical tips for arranging a bathroom and design ideas.
The procedure for arranging a bathroom in a wooden building
If you plan to arrange several guest rooms in a country house, then you need to create at least one additional restroom. It is necessary to calculate where the restrooms will be. It is advisable not to create them next to the kitchen, but between two rooms.
A bathroom in a wooden house is a special room, the layout of which should be made according to an individual project
First of all, you need to figure out how communications will take place. If there are two or more floors and it is planned to create two bathrooms, then it is advisable to make a bathroom on the second floor above the restroom on the first, so that it is more convenient to lay communications. If you plan to have one bathroom on the second floor, then create it above the kitchen - then communications will not have to be laid somewhere else.
Before you go to the store and buy materials for repairs in your country house or log cabin, you should do the following work:
- Measure the size of the room.
- Select a suitable material for sewer pipes (PVC, plastic, metal, etc.).
- Choose where valves and risers will be located (for the toilet, shower and bath), water supply, sewer outlet and ventilation system. Mark these places on the plan to make it more convenient.
- Also in the plan, mark the place where the wiring will pass and where the lighting will be installed.
- In the drawing or simply conditionally place all the pieces of furniture and plumbing fixtures.
- The bathtub is usually placed with its long side close to a wall or partition. But if the dimensions of the room allow, you can place it in the middle or move it closer to the center. Then be sure to leave about 70-100 centimeters near the passages to the bathroom so that it is easy to get to it.
The above recommendations help in preparing for the renovation of a bathroom in a wooden house. Then the owners just have to choose an interesting interior.
Plan of a combined bathroom with an area of 8 square meters
How to highlight the bathroom design?
Wood finishes pair beautifully with modern furniture. The harmonious combination of rustic simplicity of wooden finishing panels and stylish modern furniture looks very beautiful and interesting. Glass shelves and tables, a cabinet with a porcelain stoneware top, metal elements in the decor, all this goes perfectly with the wooden finish.
This style is always in fashion
You can also purchase furniture made from sustainable wood. Oak resists moisture best. Oak furniture can last a long time in a humid environment without pre-treatment.
Professionals give recommendations without which it is simply impossible to create a comfortable environment in the bathroom:
- When choosing a color palette to decorate a room, you should stick to the golden mean. Too many dark shades, or, conversely, an excess of flashy colors will only irritate.
- The walls and ceiling in the bathroom (only in the bathroom) can be made the same color. Or make a smooth transition from one color to another without separating the ceiling line.
- Waterproofing is a mandatory stage in finishing a bathroom in a wooden house.
- For finishing it is recommended to use several materials. For example, the lower part of the wall is decorated with plastic panels or tiles, and the upper part is decorated with lining.
Waterproofing is a mandatory stage in finishing a bathroom in a wooden house.
Suitable Bathroom Styles:
- Classic . This style is always in fashion. It is distinguished by an abundance of decorative elements, smooth flowing lines and elaborate furniture. For this style, a large full-length mirror in a thick wooden frame and wooden furniture are suitable.
- Minimalism . The opposite of the previous option. A minimum of furniture is used, and only the essentials. Clear shapes, strict lines. Calm monochromatic colors.
- Country . Warm shades and wooden furniture are used. Country is great for the bathroom due to its simplicity and elegance.
- Antique . In a wooden house, this design will look as harmonious as possible. Curtains with floral patterns and heavy fabrics, shabby wooden furniture are chosen, and pastel shades are used for decoration.
- Modern . Exquisite room design, combining clear and light lines. Repeating elements, the use of modern materials, a harmonious combination of beauty and comfort.
- High tech. The use of glass, wood and steel is implied. The style is characterized by unusual shapes and sizes.
I want to spend a lot of time in a room like this.
Choosing a bathroom interior style
A wooden-style bathroom requires a special approach. Since the house has timber walls or wood panels, the trend in the interior must be chosen accordingly. Some styles are completely unsuitable for this setting, others are practically created for a log cottage.
For example, rustic style. It could be a chic and slightly romantic French Provence, or even country. The decoration of these styles contains floral and geometric elements that create coziness.
The photo shows a beautiful bathroom in the style of French Provence
The photo shows wooden furniture in a bathroom decorated in country style
Recently, designers are increasingly using the Chalet style, which is distinguished by its extraordinary comfort. Another solution is a hunting lodge.
The photo shows an example of arranging a bathroom in the style of an Alpine chalet
Why is waterproofing installation so important?
Constant humidity and temperature changes can destroy the composition of even the hardest types of wood, not to mention other materials. Therefore, it is advisable to prevent all the consequences of incorrect processing at the very beginning, rather than deal with troubles after completing all the arrangement work.
Incorrectly installed waterproofing or its absence will lead to infection of all surfaces of a wooden house by fungus and the development of mold, which can spread to other surfaces, and the finish itself will begin to quickly deteriorate.
The bathroom floor is made of ceramic tiles
Modern bathroom design with bathtub lighting
Arrangement of the floor in the bathroom - what materials are used
There is a fairly wide list of materials that are used in floor finishing. The main thing is to take care of waterproofing. When a concrete screed is made during renovation, it is impregnated with a solution that insulates the lower floors from moisture. Even if water spills on the floor, the ceiling on the lower floor will not be damaged.
It is possible to install high-quality floor waterproofing both on a concrete base and on wooden floors
The most commonly used materials are the following:
- Laminate.
- Porcelain tiles.
- Ceramic tiles.
- Linoleum.
- Moisture-resistant wood.
The simplest, most reliable and at the same time affordable option is porcelain stoneware. It is more reliable than linoleum, will last much longer and looks beautiful. Finding the right color, texture or pattern is not a problem.
The photo shows wood-effect porcelain tiles in the bathroom of a country house
If your main desire is to save money, then linoleum will do. There is one peculiarity when installing a hard floor (tile, ceramic, wood) in the bathroom. The tiles are not installed flush against the wall, but a small gap is left, a maximum of two centimeters. The gap is closed with a plinth, but it is attached exclusively to the wall.
How to make a ceiling in the bathroom of a wooden house: choosing the best option
You can get by with standard ceiling finishing using plaster, but there are more original options, depending on the characteristics of the house. One of the most common options is ordinary panels.
The most successful option for finishing a bathroom ceiling in a private house would be wood paneling.
Ceiling paneling is a type of suspended ceiling. There is another type of ceiling - stretch ceiling. If you want to look at a beautiful, glossy ceiling every time you visit the bathroom, then the last solution will do. Let's take a closer look at each option.
Suspended structures
As already mentioned, suspended structures include panels. These can be plastic or wooden products. The advantage of plastic is that it can withstand high humidity. Its advantage over conventional whitewashing is that it prevents the development of fungus.
Plastic panels are inexpensive, and their design allows you to imitate various surfaces
When compared with wooden panels, they are much more expensive, since they are additionally treated with a substance that prevents rotting and the development of bacteria due to high humidity in the room. However, wood wins because the natural pattern looks very beautiful.
PVC panels are fixed to a special structure; if necessary, spotlights can be easily built into them
The structure consists of metal or aluminum profiles. They are screwed to the ceiling with screws, placed parallel to each other, as well as on four sides of the ceiling. Panels are placed inside those profiles that are placed close to the ceiling. The panels have special locks, similar to the locks on laminate flooring. Additionally installed panels can be screwed to metal profiles.
Stretch ceiling
This is an expensive option, but it's worth it. Steam from the shower cabin will not form into condensation on the ceiling, because the tension structure is made of vinyl. It instantly heats up to the temperature of steam, which means condensation does not have time to form.
The tension fabric allows you to quickly create a smooth surface of ideal quality
With this option, you can achieve not only a trendy indoor interior, but also an absolutely smooth, glossy ceiling surface. This is the only possibility; no other option can achieve such an effect, no matter how much workers level the ceiling.
Bacteria do not multiply on the vinyl surface, and fungus will also not bother the owners of the room.
Bathroom finishing
For many owners of wooden houses, reliable material for finishing the bathroom becomes a serious problem. Due to the specifics of the room, it must not only be beautiful, but also resistant to moisture and aggressive chemicals. Both qualities are united by tile - it is a reliable material, which is distinguished by a wide selection of tiles of different shapes, sizes and textures.
We choose reliable materials
Fragmentary finishing is common. This method allows you to beautifully decorate the room and at the same time zone the bathroom. For example, in places where the surface most often comes into contact with water, it is necessary to lay out tiles, and the rest of the room should be decorated with wood material.
For the bathroom it is necessary to install an additional reinforced floor. Wood, especially in a humid environment, does not like constant changes in the load on one zone. And in the case of a bathroom (water significantly increases the mass of the bathroom itself and increases the load on the floor), the risk of premature destruction of the floors increases.
Refreshing the interior of a snow-white bathroom
Therefore, reinforced boards are laid for bathroom floors. They are distinguished by an increased cross section. Also, before installing the bathroom, you will have to lower the floor level by at least 10 cm to install screed, lay communications and waterproofing.
The following materials are suitable for floors in the bathroom of a wooden house:
Reinforced boards are laid for bathroom floors
According to statistics, porcelain tiles are most often used for these purposes. This is a durable and beautiful material that does not require much effort in care, and perfectly withstands the effects of moisture and household chemicals.
To install porcelain stoneware, a screed of cement and sand must be made. Such materials are only allowed to be laid on a stable and perfectly level floor, and wooden boards do not meet these requirements.
Rugs as a bright decorative element
Only after the preparatory work has been carried out is the finishing material laid.
Wood can also be used and will help support the overall style of the bathroom. It is important to choose the right types of wood to ensure the floor lasts longer.
Teak is great for pitch surfaces. It is inexpensive, and the essential oils in the wood increase its resistance to moisture. After installing such a floor, be sure to fill all the cracks with a special sealant.
Another option is laminate . It is durable, performs well in typical bathroom conditions, and retains its qualities for a long time. The variety of board designs allows you to choose the appropriate laminate color.
Linoleum is a waterproof, inexpensive and durable material.
To install it, you will need to first lay waterproofing. The joints are sealed using hot welding.
Glue plug . The peculiarity of the material is that it is completely environmentally friendly. Before installation in the bathroom, it must be coated with several layers of varnish. The material is rough to the touch and is not afraid of moisture and sudden temperature changes. The disadvantage of this adhesive plug is the high price.
Walls
Before finishing the walls, waterproofing must be carried out. To do this, you can use rolled waterproofing or a special composition. If the walls are treated, then they can be left in their original form. This will be a cozy and natural design option.
Another option is finishing with plastic panels . This material perfectly withstands moisture and exposure to aggressive chemicals. An additional benefit is ease of maintenance.
Beautiful bathroom with stone sinks and toilet
Tile is a classic option . A variety of tiles for the bathroom (ceramic, porcelain stoneware, mosaic, etc.). We have already talked about zoning a room using tiles. Combining several finishing materials is both a practical and aesthetically attractive option.
Ceiling
In the bathroom of a wooden house it is necessary to install a suspended ceiling. It acts as a kind of protection: there will be an air cushion between the ceiling boards and the finishing material, which prevents moisture from penetrating onto wooden surfaces.
Harmonious combination of materials
From physics lessons we know that steam rises upward and settles as condensate on the first horizontal surface. An additional advantage of such a system is that the suspended ceiling will hide all the wires and the ventilation system.
Bright, beautiful bathroom
It will be interesting:
Bathroom lighting
The best lighting option for the bathroom is halogen spotlights . They are suitable for illuminating the entire surface and help zone the space. They don't take up space. The soffits look harmonious in the room because all the wiring is hidden behind the suspended ceiling (this guarantees the wiring is protected from moisture).
Sconces are another option for lighting fixtures . They are not recommended to be installed as main lighting. You can combine sconces with spotlights to make the lighting bright and interesting. You can install a sconce, for example, near a washbasin or toilet.
Ideal for a country house
Selection and installation of plumbing fixtures
If several people live in the house and the bathroom is large enough, you can install both a bathtub and a shower. Some people prefer not to waste time, so they shower more often. Others like to soak in the bath. Residents' preferences should be taken into account.
The size and shape of the bath depend on the dimensions of the bathroom
If there is not enough space to install these two elements at the same time, then a standard combination of a bathtub with a curtain is used and a shower riser is installed.
A shower allows you to save water, plus you can do it yourself
Instead of a curtain, you can install a glass partition. This is a more expensive option and requires maintenance, but it looks very beautiful and elegant indoors. The glass can be frosted, completely transparent or with a pattern. Depends on the preferences of the home owners. Of course, the curtain is more convenient to care for, because it can simply be washed in a machine. But the glass partition is more sophisticated.
Plumbing fixtures must be in harmony with each other and fit the chosen interior style
The washbasin and toilet are installed in the desired location. If the bathroom has a window, then it is not advisable to install a washbasin under it. A mirror or cabinet with a mirror surface is usually mounted above the washbasin.
Choosing plumbing
- If the bathroom is located on the second floor, you should abandon the heavy cast-iron bathtub in favor of a steel or acrylic one.
- A bathroom with a shower is an excellent opportunity to reduce the overall level of humidity in the room. It is best to use a hydrobox, which provides complete isolation from the surrounding space. As an option, you can consider a built-in cabin with hermetically sealed doors - it will fit well into the interior of any style.
- When covering the walls in a bathroom in a wooden house with plasterboard, clapboard or PVC panels, it is not advisable to choose hanging plumbing fixtures - its fastening will be very difficult and unreliable.
It is desirable that the shower stall is in harmony with the wooden paneling of the bathroom. To do this, you should choose models made of transparent glass with a shallow tray - factory-made or home-made.
what a bathroom with a shower in a wooden house below in the photo :
Essential bathroom furniture
The minimum set of furniture includes shelves or cabinets, a mirror (or a cabinet with mirrored doors). This also includes accessories - towel hooks, soap holders, etc.
The number and dimensions of furniture depend on the dimensions of the room
You will have to take into account the size of the room. If it is small, it is important to use every millimeter. For example, a floor cabinet in which a washbasin is already installed. This solution is more profitable than a conventional sink. The cabinet will not only allow you to store things in it, but will also hide the pipes from view.
Wooden furniture must have a coating that reliably protects the wood from moisture
A cabinet is also installed above the washbasin. There are several options - a wardrobe with a mirror, a mirror with one shelf or a built-in wardrobe. The latter option requires more effort, because you will have to make a niche in the wall. But in this way, the cabinet will take up less space and the space will visually increase.
You can use open storage systems in the form of shelves and racks, which are quite easy to make with your own hands
There are also free-standing wardrobes. More often they reach the ceiling. Some models are completely closed, others combine open and closed shelves. If space allows, install several shelves. Firstly, you can place household items on them. However, they can also perform a decorative function if they arrange vases, figurines and other accessories.
A narrow pencil case is convenient to use, does not take up much space and can accommodate a large number of essentials.
You cannot do without hooks; it is advisable to install them closer to the bathtub or shower. No one likes to reach far for a towel when leaving the bathroom. You can also hang a robe or clothes on the hook.
If you are installing a washing machine in the bathroom, and not in the kitchen or other room, then it is advisable to take care of the cabinet where the detergents will be placed. A similar cabinet can be a cabinet in which a washbasin is built in. It is unlikely that owners will store toothbrushes there, so it is suitable for detergents.
Layout ideas
In a private home there are many interesting options for where to place the bathroom. In two-story houses, it is customary to install the bathroom on the second floor, next to the bedrooms.
Arranging a bathroom in the attic is an interesting option. This room is not very comfortable for a bedroom or office, but it is perfect for a bathroom.
A combined bathroom is often found, but many consider this option inconvenient. To allow two people to use a shared bathroom at the same time, you can equip it with a partition or hang a curtain.
Simple design using light colors
Many people recommend setting aside a separate room for the bathroom so that there is no unnecessary furniture (linen closets, household appliances, etc.). Leave as much space as possible in the bathroom.
It is advisable to choose a room without windows. They will be superfluous in this room. If there is still a window, you need to choose a thick curtain, install blinds on the windows, or choose some other covering option to hide your family from prying eyes while swimming.
Electrical wiring, lighting
Be sure to take care of the safety of residents. Where humidity levels are high, the risk of fire increases. No matter how paradoxical it may sound, even moisture affects the occurrence of fire. Contacts oxidize in such an environment, and the degree of heating of the wiring increases. It is the heating of the contacts and the wiring itself that causes a fire.
Proper lighting begins with dividing the bathroom into zones - the closer the lamp is to the wet area, the more protection it requires
To avoid such a situation, it is advisable to entrust the installation of wiring to specialists. Installation required according to all rules. Make sure that the cables are connected as securely as possible. It is advisable to cover the ends of the connection strands with an additional layer of tin, then the possibility of a fire will be reduced to zero.
A wooden house dictates other conditions and rules that are important to adhere to. It is imperative to additionally protect the wiring, because any spark or heating inside the wooden material can lead to a fire.
The appearance of the lamps is selected based on the style of the bathroom interior
The best option that will reliably protect residents is to install metal pipes inside the walls through which electrical wiring will pass. Thus, the chance of a fire is reduced to zero. Choose copper or steel products; after repair they will be inaccessible to the eyes of residents or guests. Do not conduct wiring close to taps and shower heads so that water does not get on the wiring.
When choosing sockets, pay attention to protection from moisture. It is indicated by the symbols – IP44.
Lighting can be installed as standard - a chandelier, depending on the style of the room. But spotlights provide more illumination. They are installed in the corners of the room, and they evenly illuminate the room.
