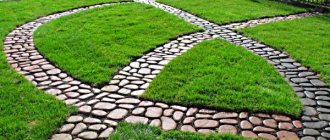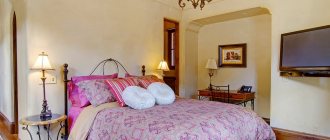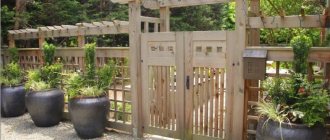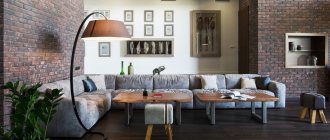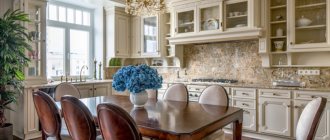How to properly position a house on a site without disturbing anything?
First you just need to fence off your area by putting up pegs. The internal space is that piece of land that the owner has at his disposal, and one cannot go beyond its limits. But these are not all the restrictions and requirements that must be met. Within the site there are rules that limit the distance from neighboring buildings and regulate placement between rooms with different purposes.
Rules for the location of a house on a site
Distances from site boundaries
When choosing a place to build a house, pay attention to the following restrictions:
- First of all, the house must retreat five meters deep into the site from the red line and three meters from the border of the passage if located inside the building of houses.
Location of the house in relation to the road
- It is recommended to retreat three meters from the border of the neighboring plot. You should not think that these are simple standards that restrict freedom. Failure to comply with them may cause displeasure among neighbors and cause conflicts.
Linking the house to the neighboring plot
- On the other hand, close distances make private life a public property. Perhaps this is not part of the owner's plans. Therefore, it is considered normal to maintain at least six meters from your living rooms to neighboring buildings.
Norms of distances to neighboring areas
- The distance from the neighbor's property to other yard buildings, as a rule, should be more than one meter deep into the yard.
- When erecting a toilet or household buildings on the site, move them as far as possible from your home and neighbors’ buildings. This is necessary according to the requirements of sanitary standards and will be a wise decision from an aesthetic point of view. Sanitary standards advise trying to maintain fifteen meters.
Location of outbuildings relative to the country house
In addition to these building restrictions, there are fire distances caused by the need to prevent the spread of fire to neighbors' areas:
- It is not recommended to place residential brick houses closer than six meters from each other.
Distance between brick country houses
- Wooden houses must be separated by a distance of ten meters.
Norms of distances between houses
- Between a wooden and a brick house it is necessary to maintain a distance of eight meters.
Simple tips
It is better to place bedroom windows between the east and south sides. Rooms that face north will be deprived of sun. It is better to place common rooms in the west direction. If you are planning to create a winter garden on the site, then it is better to place it on the north side of the house. Bedroom windows should not face the street.
The house must be built in such a way that it is convenient to both drive up and approach it. It is better if the house has two exits. One goes to the street, and the second to your land. If you have an elevated plot, then the house should be built on a hill. From bedrooms, living rooms and terraces it will be better if there is a view of the opening landscape.
The facade of the house is your face. It's better to make it beautiful than your backyard. The fence should be solid only on the street side, and between neighboring areas it should be mesh. The slope of the roof should be such that the flowing water falls onto your site, but in no case to your neighbors.
Tips to help you place buildings on your site wisely
The uneven terrain of the site creates its own difficulties, but also has its advantages. There are generally accepted ancient methods of construction. If the terrain is uneven, the house is built on a hill. There must be an exit from it to the terrace towards the site.
The location of the house on an uneven plot
There is nothing more comfortable and cozy than sitting in this semi-open room, protected from precipitation, in the evenings, admiring the opening bushes, garden or lonely trees, beautifully located among the lawns. And in the evening, sultry-smelling flowers and a chorus of frogs and crickets will be the best natural theater.
A house with a terrace is an excellent solution for uneven areas
The location of the house at the top of the site has its technological advantages. In the lower part it will be difficult to waterproof the foundation and basement. It is impossible to locate any premises in the basement due to the close groundwater level.
Waterproofing a house on a hill
When choosing a private house for his residence and giving it preference over an apartment, the owner expects to merge with nature, orients and adapts his life to its rules. When choosing a place to build a house, pay attention to the position of the site relative to the cardinal directions.
Position of the house relative to the cardinal directions
Please note: The worst option for placing a house is when the shadow it casts is constantly located in the yard: in this case, all flowers, shrubs and trees do not receive sufficient lighting for active growth.
How to arrange a house according to Feng Shui?
In order to correctly orient a building on a site according to the laws of Feng Shui, it is necessary to analyze many subtleties and take the advice of a professional, whose services are expensive and make sense only if a person really plans to organize life according to the proposed laws.
House location according to Feng Shui
If there is no such desire, but you just want to be guided by the general knowledge of Eastern science, when locating your house, follow the following recommendations:
- When choosing a layout, place common rooms in the west.
Recommended window placement
- When determining a place to build a house, allocate a part of the site closer to the center.
- If the plot has an elongated shape, place the house on the long side.
The arrangement of rooms in an elongated house
- It is better to place the house deep in the plot, but at the same time the area behind the house should remain larger in size.
It is better to locate the house deep in the plot
- According to Feng Shui, the direction towards the sun, southeast, is considered favorable for bedrooms. Undesirable positions include orientation to the west.
Arrangement of rooms in a country house according to Feng Shui
Garlic is not good for beets
Spring is the time to look at your summer cottages with a fresh look.
Now it is very important to correctly plan the location of future beds and plantings on them. This is one of the main components of summer success.
Change orientation
It is believed that the beds should be located according to the compass - from north to south. But this general recommendation does not apply to everyone.
It is much more important that the morning and evening rays of the sun can illuminate the rows of plants, so that high plantings do not shade low ones in the morning. After all, it is not hot morning and partly evening sun rays that are most favorable for the best photosynthesis, for the development and fruiting of plants. If the plants are tall, then the optimal location of the ridges will be in the direction from west to east, so that the low morning rays of the sun can freely “slide” along the rows of plants, illuminating each of them.
Here's what's important to know when choosing a location and preparing beds:
1 Ridges stretching from north to south are good only for low plants and horizontal areas, where water does not stagnate during irrigation (or rain) and does not roll down faster than expected.
2 If the site has a slight slope, then it is more important to place the plantings horizontally, that is, across the slope. This way the plants will receive the same amount of moisture. Small uneven areas should be leveled by adding soil.
3 Make beds of equal length and width. For experienced gardeners, they measure nine, four and a half or three meters long. And the optimal and most “fashionable” width among specialists today, which allows you to comfortably cultivate the land, is 45 centimeters for all crops. This standardization helps in calculating the plants to be planted and the consumption of fertilizers.
4 If the plot is uneven, the southern side is considered ideal for growing vegetables - due to more intense solar activity, crops ripen there much faster.
5 For one family (with a properly planned plot), it is enough to allocate one hundred square meters of land for vegetables. With proper care, it will provide a surplus harvest.
Onion friend
Plants have a special relationship with each other. Plant beets next to the cucumber and you will get an excellent harvest. But it’s better not to plant tomatoes next to cucumbers - they have different views on life: one loves constant humidity, while the other gets sick from it.
Properly planted crops nearby even help each other get rid of pests.
For example, experienced summer residents practice this unusual arrangement: they plant onions and garlic among garden strawberries. This is a reliable remedy for gray rot and strawberry weevil. And if you plant parsley along the edges of the bed, the number of slugs will noticeably decrease. What else do you need to know about the proximity of plants?
Garlic
- has a beneficial effect on many plants. Plant it between rows of different crops, and the strong smell of garlic will repel pests. It is especially effective for combating aphids; from such proximity they disappear within a few days.
Beet
- stimulates the growth of spinach, beans, tomatoes, potatoes. One of the interesting features of this crop is that the secretions of its root crops have antibiotic properties, so planting it next to some vegetables, in particular carrots, has a healing effect.
Bush beans
- significantly reduces the number of Colorado potato beetles in potato beds. Beans are also “friends” with carrots, beets, eggplant, pumpkin, and feel comfortable next to corn. If you plant radishes next to bush beans, the root vegetables will be especially tender. Beans also have a beneficial effect on tomatoes.
Tomatoes
- grow well next to celery, radishes, radishes, lettuce, corn, cabbage, onions, garlic, spinach, parsley. The proximity of white cabbage and tomatoes is favorable; cabbage butterflies do not like the smell of tomato tops.
Cabbage
- grows well next to most crops, but ideal neighbors for it are potatoes and onions, as well as celery and lettuce (protect cabbage from flea beetles), dill (the plant fights aphids and improves the taste of cabbage).
Dill
— growing in the same bed with cucumbers, it prolongs their fruiting period. And the proximity to garlic and onions protects cucumbers from many diseases.
cucumbers
- are favorable to beans: they grow faster from living together. Plant beans along the edge of the cucumber bed - you won't be disappointed.
But cucumbers have many competitors - potatoes, corn, radishes, radishes, spinach, and basil are no less coveted next to beans. Basil itself is even ready to help its desired neighbor - it reduces the damage to beans by weevil.
Pepper
- a wonderful “partner” for basil and thyme. Eggplants can be safely planted next to beans, onions, thyme, and herbs.
Carrot
- feels good next to peas, beets, onions, tomatoes, radishes, parsley, spinach, lettuce, marjoram, and sage.
Onion
— the best friend of carrots. Planted nearby, they successfully protect themselves from pests. Each of them has its own pest - the carrot fly and the onion fly, respectively. But the onion fly cannot tolerate the smell of carrots, and the carrot fly disappears if onions grow nearby.
Onions also get rid of many other pests, and also help in nitrogen nutrition of cabbage, carrots, beets, parsley, celery, radishes, spinach, and chicory.
Hatred is just one step away
Sometimes the plant neighborhood, on the contrary, turns out to be unfavorable. So, all legumes grow poorly next to onions and garlic. Grapes cannot stand proximity to cabbage. Garlic develops slowly if beets are planted nearby.
Cucumber does not tolerate living together with essential oil crops. And he doesn't like tomatoes. It’s only in a salad that tomatoes and cucumbers go well together. And in the garden their relationship is close to hostile.
For successful growth, tomatoes need dry, hot air and infrequent but abundant watering. Excessive soil moisture provokes late blight in tomatoes.
Cucumbers prefer warm, damp conditions. But you can plant tomatoes in those beds where cucumbers grew last year, and vice versa.
Adviсe
Many gardeners scatter ash over snow-covered beds in early spring, as soon as the sun warms up. At the same time, the earth is freed from snow and melt water two weeks earlier and warms up faster.
Melting snow is very useful. Melt water contains a large number of various microelements that are easily absorbed by plants. Therefore, try to retain this moisture by making furrows and windrows across the slopes. Install drainage ditches in low areas.
Don't make the common mistake: don't delay the melting of snow under the treetops with manure, sawdust, etc. You will not get any benefit from this technique, and the harm can be significant. Under the influence of positive air temperatures, the above-ground part of plants awakens and requires nutrition and moisture. At this time, the roots are in frozen soil and are not able to “work.” As a result, so-called physiological drying of the crown may occur.
You can quickly and easily dry the cellar from spring dampness using a mini-fan installed on the suction ventilation pipe.
A box with a removable bottom is well suited for growing seedlings. When transplanted into the ground, the plants are not damaged at all.
A plastic bottle makes a convenient watering can for seedlings. To do this, use a hot nail to make a hole in the lid and insert a cocktail straw with a bendable tip.
Two polyethylene strips laid crosswise on the bottom of a container with soil for seedlings will help remove the plant quickly, easily and without damaging the root when planting it in the garden.
To prevent the seedlings from stretching too long, they should be moved to a cooler place at night. For example, from the window near the heating radiator - to the floor or to the balcony doors.
If every morning you touch the seedlings on the windowsill or in the greenhouse with cardboard or your hand several times (5, 10 or 20), then your plants will grow stockier and stronger.
Communications and how to connect to them?
When choosing a place for your home, you should not neglect information about where the communications necessary for normal life at home are located, and how it will be more convenient to connect to them. Otherwise, the entire site for suburban construction will be dug up with trenches for pipelines, and the gas pipeline and electric cables will ruin the beauty of the area.
Location of communications in a suburban area
When building a house and choosing a location for it, you should focus on the presence of underground communications and the possibility of connecting:
1. Electrical energy is supplied through wires attached to poles. When placing the house in the depths of the site, provide a method for supplying electricity and placing supports if necessary.
Installation of supports on the site of a private house
2. Water supply and drainage is carried out through pipelines. It is necessary to take this into account and lay the pipes in such a way as to prevent them from being damaged during work on the site.
Drainage in a suburban area
3. In the absence of a centralized sewerage system, a drainage pit will be installed, which should be as far as possible from the household and accessible for maintenance by equipment if necessary.
Organization of a drainage pit on the site
4. Place the house as close to the gas pipeline as possible.
Permissible distance for installing a gas tank
Communications and how to connect to them? Orientation of the house relative to the sun: what is best
The recommendations below have been developed based on life experience for central Russia.
Bedroom location
During construction, it is not necessary, but it is advisable to take into account the following tips for the location of the bedroom:
1. It is better to place the bedroom windows so that they face the east or southeast. In this case, the first rays of the sun will wake up family members, which is beneficial for health, closer to the natural rhythm of life.
Location of windows in the bedroom
2. If your bedroom windows are oriented to the west, by the end of the day your sleeping space will be stuffy and not conducive to rest.
3. The orientation of the bedroom windows to the north will not allow the sun to penetrate into the rooms, which makes the room gloomy and joyless.
Placement of windows in a country house
Pay attention to one more feature of the bedroom placement. If the windows look out onto a noisy street or area, you will not be able to rest either day or night.
Kitchen
The kitchen space is one of the rooms most exposed to moisture and heat. Based on the conditions of use, it is advisable to place it on the north side. Common sense tells us to rely on life experience. Mom spends most of her time in this room; it is advisable to be able to view the space where children walk from the kitchen area.
Recommended location of the kitchen relative to the cardinal directions
If your kitchen is combined with a dining room and living room and most of the evening time is expected to be spent in this area in daydreaming and thinking, make sure that the windows overlook a beautiful area: a flower garden or lawn and delight you with the beauty that opens up for viewing.
Location of windows in the kitchen of a private house
Garage: placement features
When choosing how to properly locate a private house on a plot, special attention is paid to the garage. There are several layouts for its placement:
1. a separate building
An example of the location of a detached garage on a site
2. a building adjacent to the house, practically united with it by one foundation and a single wall,
Garage adjacent to the house
3. a building combined with a house, most often on the first or ground floor.
Garage combined with house
Depending on the choice of garage placement project, you need to decide on the location for its location. Immediately foresee whether there will be a possibility of free passage or whether it is necessary to allocate space for a turn.
Driveway to detached garage
It should be taken into account that large driveways for cars, covered with concrete or asphalt, are practically spaces taken away from nature, not of value from an aesthetic point of view, and it is not worth devoting much space to them.
Cardinal directions: how to correctly locate a private house on a plot
Before starting work on placing the house on the site, it is necessary to take into account that the northern and leeward sides of the building are in the most disadvantageous position. It is they, due to the lack of the warming effect of the sun's rays and constantly being cooled by the wind, that will be the coldest.
Location of the house by cardinal directions
Therefore, it is worth reducing the number of windows on the northern and leeward walls, if this does not interfere with the beauty and aesthetic perception of the building. Good insulation is achieved by locating outbuildings on the cold side, which do not spoil the appearance, and placing rooms that do not require a special thermal regime. If you plan to organize a garage in a building adjacent to the house, then the north side will be an ideal option.
Location of a private house by cardinal directions
Most often, the north-eastern part of the house is used to enter the house. In this direction there is a porch, a canopy is installed, and behind the door there is a corridor and an entrance hall.
LOCATION OF THE HOUSE ON THE CARDINAL CARDS
The location and orientation of residential and public buildings must be carried out taking into account the provision of standard duration of insolation and lighting standards in accordance with the “Sanitary norms and rules for providing insolation of buildings and residential areas” and SNIP II-4-79 “Natural and artificial lighting”.
How to correctly position a house on a plot of land according to the cardinal directions
When locating a house on a site, you need to take into account its layout, since the requirements for insolation of different rooms differ.
So, the rooms in which family members spend the most time should face the most favorable side in terms of insolation, usually the living room, kitchen-dining room, and terrace. The most favorable side for insolation is the south-east.
It is also good to orient the bedrooms to the east in order to meet the rising sun. On the south side it is good to have winter gardens, which are a decoration of the house and a cozy corner at any time of the year.
Layout of the site according to cardinal directions
On the southwest side, on summer days, rooms overheat, which is compensated by using shading means such as awnings, green spaces, blackout curtains, roller shutters, and window films.
On the other hand, to watch the sunset, a good solution is to arrange a place to rest on this side. Rooms that do not need a lot of lighting, such as a bathroom, bedroom, garage, and utility rooms, are oriented to the north.
For the purposes of energy efficiency, windows may not be made on this side at all, or they may be minimal, since during the cold season a significant amount of heat escapes through them.
Examples of successful layouts relative to the cardinal directions
Video: Location of the house according to the cardinal directions
How to position buildings correctly
You should not clutter the site with all sorts of small buildings around the entire perimeter. They will not improve the aesthetic perception of the site and, in addition, will leave a shadow and interfere with the growth of green spaces, of which there are not many in suburban areas.
Rules for the location of buildings on the site of a private house
When constructing buildings, adhere to the following recommendations:
1. Place those buildings whose normal operation is possible only if there are communications available closer to the house.
2. When planning a greenhouse complex on a site, allocate it the most illuminated place on the sunny side.
Not recommended locations for greenhouse installation
3. Places for summer relaxation, eating and cooking, such as barbecue and summer kitchen, move away from prying eyes and allocate them the most beautiful and cozy spaces.
Location of the barbecue area in a secluded area of the site
4. For the location of the four-legged watchman’s booth, select an area closer to the facade or, conversely, the most distant part. It depends on the expected location of the unwanted visit.
Kennel for pets on the site
5. If you want to use the area for breeding poultry and animals, remove their habitats away from residential buildings and areas designated for eating. This will relieve those living in the house from foreign odors and unwanted emotions. It is recommended to maintain a distance of at least 15 meters.
It is recommended to locate the poultry house at a distance of at least 15 m.
The tips provided will help you figure out how to correctly locate a private house on a site so that all construction standards are met, all buildings fit harmoniously into the surrounding landscape and do not interfere with each other. In this case, nothing and no one will disturb the peace of country life, interfere with rest and relaxation among green spaces.
Zoning Recommendations
Designing a summer cottage should solve the problem not only of what and how much, but also how to arrange each element of the puzzle. In order for the picture to “come together”, it is necessary to divide the dacha plot into zones, separating some of them from each other.
The first zone is the front or entrance zone. As the name suggests, this is a place near a gate or wicket. Here it is worth considering convenient access, a separate entrance for pedestrians (so as not to open the gate again), car parking and the layout of paths to all the necessary places - the house, toilet, recreation area, bathhouse.
Important! Enclose the open parking lot with green spaces that will trap exhaust gases and prevent them from reaching your recreation area.
In the photo, zoning with plant partitions
The residential area includes the house and surrounding area. Near the hut there is a veranda, which often serves as a summer kitchen and dining room.
The next area is a place to rest. It includes a gazebo, terrace or grill house, barbecue, and dining table. Additional accessories - various ovens and tandoors, a working kitchen island, storage space for utensils, and a firewood shed. Choose a side of the site so that smoke does not enter the house or playground. At the same time, you should plan the recreation area according to the principle of the best view: during friendly or family evenings, you want to contemplate the beautiful landscape. A canopy or tall trees will protect you from sunlight.
The photo shows a spacious area with tall trees
The garden and vegetable garden need to be separated from other areas: when developing a landscape design, plan to plant a hedge or use another interesting idea to mark the boundaries of the site. As for the cardinal directions, choose a bright, but not too hot area - southwest or southeast is just right. On the north side, seedlings simply will not grow and bear fruit.
The economic territory is usually unsightly, so it makes sense to hide it from prying eyes by moving it away from the front door. They hide an important, but not very beautiful area with a barn, greenhouse and other necessary details, also behind a hedge. Low, neat bushes are not enough - it is better to place trellises, trellises or supports and plant a large number of decorative climbing plants. The floor covering should be smooth; discard the lawn in favor of paving stones or cement pouring.
But in the play area, the lawn will come in handy: it will ensure safety during children's entertainment. Depending on the landscape, it is appropriate to replace lawn grass with sand. When planning the site, this area is left as open as possible for viewing, so that adults can keep an eye on the kids. In this case, you need to install a mushroom or make a canopy so that the children do not get sunstroke.


