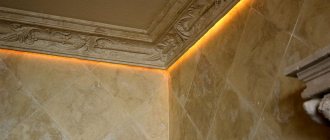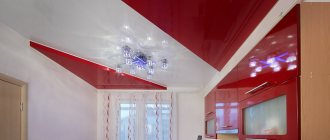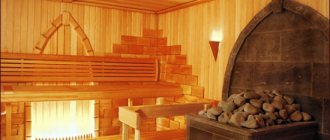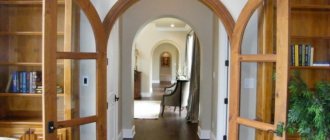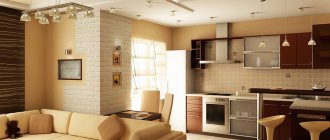In addition to its protective function, the roof of a house is its logical conclusion and highlights its individuality from an architectural point of view. There are many types of roofs and they all have different characteristics.
First of all, the roof must perfectly cope with its purpose, have an attractive appearance and meet the taste of the residents.
The type of roof is selected taking into account the overall design of the building, its volume and location. Let's talk about what beautiful roofs of private houses are.
Main types of roofs
Different types of roofs of private houses have configurations of varying degrees of complexity, from the simplest - flat to complex combined structures.
Flat roof , the construction of which is one of the least complex, and therefore the most attractive solutions from a financial point of view. Floor elements laid on load-bearing walls are, in fact, the roof. Typically, a flat roof has a slight slope (up to 3%) to drain rainwater.
A pitched roof is a general concept for roofs that have inclined planes, the basis of which are rafters and sheathing. This category is presented in several versions
Flat roofs
Photo: houzbuzz.com
Minimalism and clear geometric lines create the effect of stability and solidity.
Photo: houzbuzz.com
The richness and nobility of the shades are emphasized by clear lines. The flat roof combines favorably with the overall design and is complemented by various small geometric details.
Photo: houzbuzz.com
A private house with a flat roof is unusual and interesting. An extraordinary roof creates a unique style and completes the overall image of the building.
Photo: houzbuzz.com
A two-story cottage with two garages is the choice of an advanced family. The flat-shaped roof favorably emphasizes the unusual architectural design and looks harmonious against the background of the natural landscape.
Photo: houzbuzz.com
The roof complements the overall style direction. A cozy cottage on the lake for pleasant gatherings with friends or with an interesting book.
Shed roof
A shed roof is a kind of intermediate solution between flat and gable roofs. A relatively simple design, typical for the construction of outbuildings and country houses. It, like a flat one, consists of one slope, but differs in the angle of inclination, as well as a separate design of the floor and roof. A shed roof allows you to conveniently arrange an area on the second floor, which is not limited by slopes, as is the case, for example, with gable roofs, and, as a rule, provides the same amount of space as on the first floor. Recently, they have often been used in large houses, where the area allows the creation of several blocks with roofs located at different levels.
Shed roof
The design of a pitched roof depends on the size of the building and the expected angle of inclination of the slope. Below are the most common designs:
- Rafter structure - the rafters rest on the external wall. This kind of wooden roof structure is easy to implement and does not create high costs. Can be performed on buildings in which the wall span does not exceed 6 meters.
- Rafter structure with struts - an inclined beam strengthens and gives rigidity to the frame. With its help you can make a roof on a building with a wall span of up to 7 meters.
- Rafter structure with a truss truss - this type of roof structure can be used on roofs with a span of up to 12 m. The wooden structure is additionally supported by pillars, which provide it with greater rigidity.
Project development and installation
The project for the future roof of a one-story house must be developed thoughtfully, observing all the details.
At this stage, issues of roof design, as well as the materials from which it will be made, are resolved. The final result should be in harmony with the overall style of the building. The material should be selected not only taking into account its aesthetic characteristics, but also in order to provide the roof with the necessary strength. When developing a project, you must also take into account that the roof of the building must have ventilation holes. They can be located along the eaves or in the area of the roof ridge.
There are many types of roofs for decorating one-story buildings. All of them have their own characteristics, including technical and operational characteristics, as well as appearance. However, the general process of creating a roof, regardless of its type, consists of certain steps:
- installation of purlins;
- installation of rafters;
- connecting the rafters to the concrete support;
- work on the masonry of the pediment walls;
- fitting pediment blocks with special parts.
Purlins are the basis of the entire structure, so they must be present when installing any type of roof.
Actually, the rafters are then laid on them, which are bolted to the concrete support. For additional structural support, developers add diagonal strips of wood to the truss between each element. The pediment walls are laid out using obliquely cut blocks. It is important that each of them is mounted taking into account the orientation to the upper edge of the rafters. If the blocks inside are empty, they must be filled. The last point will be fitting the pediment. This point must be fulfilled in any case, regardless of the base material of the roof.
Photo gallery: projects of one-story houses with various roofs
The roof of a one-story house is an important part of the building.
It not only protects the house, but also decorates it. Roof installation is the final and most important stage of building construction. It requires strict adherence to all rules. This is necessary so that the house really is a real fortress that is not susceptible to any weather conditions. The formation of the roof is a very important moment for the developer. Incorrect installation can affect the overall quality of the building and even change its appearance.
- Author: Andrey Petrovich Kurilin
Rate this article:
- 5
- 4
- 3
- 2
- 1
(3 votes, average: 2 out of 5)
Share with your friends!
Gable roof
A gable roof is a structure with opposite slopes connected at the ridge. A characteristic feature is the presence of triangular gables of the side walls covering the roof in planes perpendicular to the ridge. There are main types of gable roofs - symmetrical (when the sections are equal and inclined at the same angle) or asymmetrical.
photo of a gable roof
This design is typical for traditional architecture, but is also present in modern, minimalist buildings, primarily due to its simplicity, which affects convenience and reduces the cost of construction. In houses where the roof slope is 35 - 45°, an attic is usually installed. A gable roof has many advantages, among which the most important are:
- thanks to the possibility of adapting the attic for residential purposes, they receive additional space;
- the simple design makes it easier to build a house, and also allows you to add a garage or shed to the building without much difficulty;
- a large and simple area makes it easier to arrange the roof;
- when carrying out roofing work on a gable roof, little waste of materials is obtained, so the choice of coating is unlimited;
- This type of roof also ensures efficient removal of snow and rainwater.
It is also important for the building that, due to the strong slope, ventilation between the roof and the wind barrier is much easier than in the case of other types of roofs.
Hip roof
A hip roof is a hipped structure, where two of the four slopes are in the shape of a trapezoid, and the other two are triangle-shaped. It is these triangular slopes that are called hips, which gives the design its name. The slopes, converging towards the short ridge, are usually inclined at the same angle. The rafter structure uses beams and double ties. This design is recommended for one-story buildings, which give beautiful proportions. Despite the presence of an attic, reasonable arrangement of the attic in this case is not an easy task. Interior design is complicated by numerous bevels. Usually the functionality of the attic is improved by increasing the angle of inclination of the slope, but in the case of a hipped structure, little can be achieved by this. The best solution is to install skylights, which will visually increase the volume of the room.
Hip roof
A hip roof is more expensive and more difficult to implement than a gable roof. The execution is made difficult, in particular, by the angles at which the planes meet. This is a job for highly qualified roofers. Roofing work also requires the use of solutions that increase the cost of construction. When using sheet roofing, a lot of waste remains, so it is better to use piece roofing materials, which will reduce losses. By installing a reinforced rafter system, you can even use ceramic tiles. The hip roof has subtypes.
Half hip roof
The half-hip roof is characterized by sloping corners and truncated triangles located on the end walls. It is a good option for investors looking for a way to get rid of monotony.
Half hip roof
Similar designs are typical for regional architecture. They can be found, in particular, in the mountains.
The truncated triangles of a half-hip roof reduce the roof surface and strengthen the edges of the frame, thereby protecting the house from strong winds. The optimal slope angle for such a roof is 35°, which allows water and snow to be drained away without limiting the choice of roofing covering.
Installation of such a roof is simpler than a hip roof and only slightly more complicated than a gable roof. At the same time, it looks aesthetically pleasing and has a comfortable attic in which an attic can be equipped. However, special attention should be paid to careful implementation of thermal insulation at the joints of the slopes.
Hip roof
A hip roof is a specific type of hip roof, which is used in buildings with a square or regular rectangle at the base. They do not have a ridge; their slopes converge at one point, forming a so-called ridge knot. Visually, this design resembles a pyramid. Looks great as a covering for a one-story building built in a classical style.
Hip roof
Hip roofs are often used as covering for free-standing garages, agricultural buildings, and shops. They are sometimes used as coverings for turrets and other elements in more architecturally complex buildings. It must be remembered, however, that although they are visually attractive, the cost of their implementation is always higher than in the case of conventional gable structures.
Nuances of the rafter system
The rafter system and its design need to be given special attention, since its installation is much more expensive and difficult compared to a pitched or gable roof. This design requires the installation of special rafters (sloping diagonal) oriented towards the corners of the walls.
Diagonal rafters are much longer than standard ones; they rest on the rafters of the slopes (springs). Hence, these rafters carry 1.5 times more load than traditional rafters. In this regard, you need to pay special attention to the choice of wood, which should be of the highest quality. Sloping rafters are constructed using the mating method so that they can cope with the load placed on them.
The process of pairing diagonal rafters will allow:
- Get long continuous beams.
- Gain high strength that can cope with loads due to its double cross-section.
- Unification of standard sizes of parts that are used.
Multi-gable roof
Multi-gable roof
Traditionally, a multi-gable roof is a roof formed by a varied combination of gable roofs. It consists of many planes of different sizes, shapes and angles of inclination. Most often they are triangular or trapezoidal, sometimes rectangular. The roof is beautifully presented but has too many construction complications. To drain water from the entire surface, it is necessary to install additional drains and downpipes. The complex shape of the roof increases its cost. A large number of slopes is associated with a high consumption of roofing material. A significant expense would be at least the purchase of a large number of ribs, valleys and ridge. A large number of bends also increases the weight of the roofing. This, in turn, is due to the need to implement a more powerful and more stable rafter system. To perform all work, highly qualified craftsmen are needed. In addition, a multi-gable roof looks good on a large building standing on a large plot. In a small area this is quite impractical - it will visually reduce the entire area.
broken roof
An example of a sloping roof is a mansard roof - this is a structure in which each slope consists of two parts: the upper one with a smaller angle of inclination and the lower one with a larger angle. A sloping roof can be two or four slopes. The use of this design improves the operational properties of the attic - the usable area increases. A sloping roof most often has a lower inclined plane at an angle of 60º, and an upper one of about 30°; layered rafters are used in the rafter system. It is best to use flexible tiles as a roof.
Broken mansard roof
The disadvantage of this option is that the design is more complex and difficult to implement, as well as the need for very careful preparation of the coating. Leaks may occur in areas where the slope is broken. Also, the difficulty of its implementation lies, in particular, in the appropriate arrangement of the rafters. In any case, it is better to entrust installation to specialists.
Dome and conical roofs
Dome roof
Dome and conical structures are mainly associated with architectural monuments. However, these types of roofs are also used in the construction of private houses, in particular on all kinds of superstructures and extensions (turrets, drums, belvederes). They are mounted above multifaceted or round structures. Rafter systems for domed and conical roofs are used hanging and layered, respectively. As a rule, piece roofing materials are used to construct the roofing.
Combined roofs
Combined roof
The shape of the roof depends on many factors, including regional conditions and preferences, the type and purpose of the building, and the landscape in which the object should be integrated. At the same time, home owners and developers strive for originality. This is where combined roofs come to the rescue. Most often, such structures are found in cottage villages. The idea is to combine several roof structures into one structure to achieve a certain aesthetic effect. Combined roofs are also used in case of building expansion. So, for example, it could be a hip roof over a house, complemented by a pitched roof over an attached veranda or winter garden.
Roof structure of a one-story house
The roof of a one-story house consists of load-bearing and enclosing parts connected to each other, because they not only interact, but also maintain the balance of the entire structure. The peculiarity is that mistakes made in one component will lead to violations of the second, which means that the design as a whole will suffer and will not be of high quality.
In most cases, it is customary to use pitched roofs for a one-story house; the angle of the slopes depends on many factors. Slopes can be affected by both the type of pitched roof and the roofing material. The load-bearing part of the structure is the roof frame, which includes wooden rafters.
In addition to them, you can find a Mauerlat, which collects all the rafters at one point; the other side of the leg is connected to a beam intended for this. The rafter system must rest on the purlin, and special racks will evenly distribute the weight and make the load equal on all load-bearing walls. To ensure that the rafters do not move, braces and struts are used, as well as wire, which ensures reliable fixation.
If the house is entirely made of logs, then the wire will have to be replaced with metal brackets, which must be attached to the second log (counting from top to bottom). The rafters must be laid with a distance of 0.3-0.4 meters from the ceiling; this will provide easy access to the rafter system in case urgent repair work is required.
The enclosing part begins from the moment when they begin laying waterproofing that protects the house, protecting it from moisture and rotting of the roof structure. Between the rafter legs and the Mauerlat you need to put two layers of roofing felt, after which you can make wooden sheathing and roof the roof.
If the house is large and its width is more than 6 meters, then the construction of supporting walls will be required, because the roof will need additional support. With such dimensions of the house, a layered rafter system is used; if the building is small, then a hanging rafter laying system is used.
