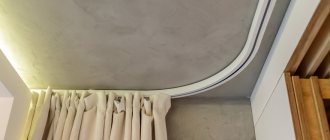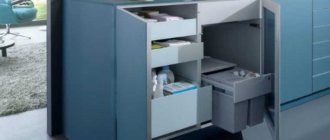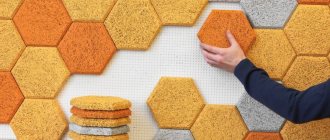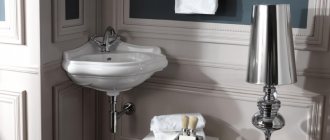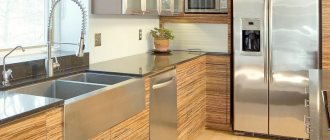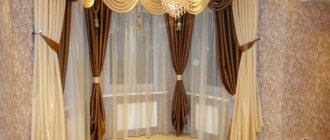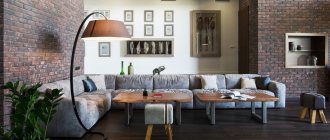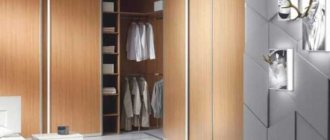Today, a fireplace rarely acts as a heating element, as was customary in the old days. Of course, it can make you warmer and more comfortable, but its main purpose in a private house or city apartment is decorative. The living room immediately acquires the features of luxury and nobility. Sitting by a heat source with a cup of coffee on winter evenings, or simply after a hard day at work, you can relax and not think about anything, or just watch TV.
The range of modern models includes a large number of all kinds of classic and original options. One of the most popular is a corner fireplace in the interior.
Types of fireplaces
Depending on the type of fuel, installation method, style and location, models come in different types: wood-burning, gas, electric, floor-mounted, wall-mounted, straight, corner, stone, timber. There are devices that don't even need a chimney. They do not emit harmful substances into the atmosphere, although they function on the principle of living fire.
Built-in options take up little space, but the space for them should be taken into account in advance when designing the interior so as not to disturb the structure of the walls. If you decide to install equipment after renovation, the best option is a wall-mounted fireplace. As for the exterior decoration, it can be made of stone, brick, and other materials.
In addition to the above, island and corner fireplaces are popular - they fit organically into the interior, becoming an integral part of it.
Advantages of decorative fireplaces
Corner decorative fireplace in the interior
First of all, it is worth paying attention to artificial fireplaces for apartment residents who cannot afford to install a wood-burning one due to the impossibility of organizing a chimney.
A decorative corner fireplace is the best option for a small room, because when the artificial hearth is located in the corner, the limited space is not overloaded, and the structure itself does not look bulky.
A decorative fireplace does not require a chimney or hood, unless a gas firebox is installed. In this case, you need to organize good ventilation and coordinate the project with the gas service.
Most often, an electric firebox is used for artificial hearths. It is a screen on which a flame is displayed when turned on. If you install this option, you will only need an outlet.
Another significant advantage of a decorative fireplace is the ease of installation.
Tools
Due to the absence of open fire, artificial fireplaces can be made from any materials:
- drywall;
- polyurethane;
- tree;
- brick;
- plywood;
- cardboard.
The most common option is plasterboard; you can use it yourself, without the involvement of specialists, to make a structure of any shape and size. But here it is important to follow generally accepted rules: the area of the corner fireplace should not exceed 1/25 of the area of the room.
For example, if a decorative fireplace is installed in a room with an area of 20 m2, then its dimensions should be no more than 0.8 m2, and the maximum length of the sides in contact with the walls is 1.2 m. By observing these parameters, you can harmoniously fit the fireplace into a small room.
The space near the fireplace can be used quite functionally:
- place bookshelves;
- TV;
- home cinema;
- decorate with decorative elements.
Design of space near the fireplace
Decorative Plaster Young Marble
But for a wood-burning fireplace, these options are not possible, since the adjacent walls will heat up and there will be a risk of fire. Fire safety is another significant advantage of decorative fireplaces.
And, finally, artificial fires can be of any size, they are light and mobile - they can be quickly disassembled or moved to another place.
Design and benefits
The advantages of corner models are undeniable. The main one is significant savings in free space. Being in the corner, the fireplace does not disturb anyone, and at the same time fulfills all its practical and decorative functions in full. The chimney in this design is located in any of the walls.
By their design, corner fireplaces are very compact; they can be installed not only in a large living room, but also in rooms with a small area - for example, in a bedroom or in an office. Due to its location between two walls, this design also heats adjacent rooms, which is also very convenient and practical. Corner models can be symmetrical or asymmetrical.
Asymmetrical fireplaces
These models have a clearly rectangular shape and are mounted directly into the corner. Thus, space is saved and the fireplace fits clearly even into an interior where such equipment is not provided. The chimney can also be easily installed into an adjacent wall.
An asymmetrical fireplace is often used as a unique element for zoning a room. Much in the perception of the overall interior depends on the cladding and external design of the fireplace, but these are questions for professional designers. If you wish, you can look at the photo and choose the best option.
Symmetrical fireplaces
Symmetrical models are recommended to be installed in rooms where saving space is not an issue. This option is mounted across the corner. From a design point of view, a corner symmetrical fireplace is better perceived visually, since the fire is visible from anywhere in the room. From a practical point of view, this option is also more acceptable, since a symmetrical fireplace copes with the heating function a little better, unlike other models.
A corner fireplace can be either natural or purely decorative, that is, it does not heat the home, but simply gives it a noble appearance. In this case, the home owner gets rid of the problem of installing a chimney, which significantly saves time and money.
Preparation for construction
Selecting a location
The corner design outlines a very narrow range of possible options for placing the heating device - at the junction of the internal or external walls of the room. Nevertheless, the correct choice of installation location seriously affects both the ease of installation and the thermal efficiency of the unit during operation.
Most often, a fireplace is installed in the largest room - a living room or hall, since it requires a lot of air for its full functioning. The minimum requirement for room area is 20 square meters.
Experienced stove makers recommend installing a fireplace stove near the interior walls of the room. Otherwise, a drop in the thermal power of the heating device is inevitable, and problems with the functioning of the chimney are also possible.
The fireplace should not be placed opposite doors and windows, since when they are opened, a draft will form between the firebox and the open window (door) opening. In addition, it is necessary to comply with the condition of proximity to the roof ridge - this will greatly facilitate the process of building a chimney. In addition, a short chimney on the outside of the building looks more harmonious against the background of the roof.
It is imperative to pay attention to areas of the room that will come into contact with individual parts of the wood-burning heat generator. There should be no beams or rafters in the area where the chimney is installed, and support beams should not be laid under the wooden floor.
A fireplace with a closed firebox allows for constant draft regardless of the installation location. The operation of a heating unit with a cast iron cassette is almost never accompanied by the emission of smoke into the room.
How to build a foundation
The ideal option is to equip the base of the fireplace stove during the construction of the house. In this case, the slab can be filled with the same solution that is used for the construction of the strip foundation of the building. The only condition is that between the structures it is necessary to provide a gap of 5 to 10 mm wide. The fact is that the massive walls of the building will settle over time. At the same time, individual parts of the fireplace will also shift, and this is fraught with the appearance of cracks and tears in the walls of its chambers. To prevent this from happening, the foundation of the heating device is never connected to the foundation of the house.
A separate foundation for the fireplace is built even if it will be built during the construction of the building
If a fireplace needs to be built during repairs or reconstruction, then part of the floor will have to be removed. If a wooden flooring is installed in the house, then it is cut out at the place where the fireplace table is installed, leaving a margin of 10–15 cm in each direction. For these purposes, you can use either a regular hacksaw or mechanical tools - a jigsaw or a hand-held circular saw. In the resulting opening, they dig a pit with a depth of 0.5–0.6 m. It is convenient to carry out further work according to the diagram below.
- The bottom of the pit is covered with a layer of sand no more than 15 cm thick. After this, the bulk material is compacted using the tamping method, followed by spilling with water.
In sandy or sandy loam soil, the walls of the pit may crumble, preventing construction work. To prevent this from happening, the side surfaces are covered with plastic film.
- It is necessary to pour crushed stone 10–15 cm thick on top of the sand. In some cases, granite chips or broken bricks can be used.
- Strong wooden blocks are hammered into the corners, to which formwork boards are nailed. When performing this work, it is necessary to monitor the cutting of the top boards. They must be leveled as accurately as possible, since this affects the geometric accuracy of the structure.
If the formwork is made from narrow boards, then there will inevitably be gaps between them through which cement will flow out. It is very easy to avoid such a nuisance - just cover the walls of the wooden frame with plastic film or other waterproofing material.
- A reinforcement belt is installed at a height of 5–10 cm from the bottom. To do this, several metal pins are driven in, to which the construction mesh is attached with knitting wire. Another option is to install a reinforcing structure on the brick halves.
- By mixing crushed stone, sand and M-400 cement in a ratio of 4:3:1, concrete is prepared. If granite screenings are used, then its ratio to cement should be 3:1. Sand is not used.
- Concrete is poured into a mold and compacted by vibration, ramming or bayoneting. After this, the surface is leveled.
- Pre-hardening of the solution will end in 5–6 hours. After this time, the structure is covered with roofing felt and left for several weeks until the concrete sets completely.
Sometimes it is impossible to level the surface of the foundation due to the use of coarse crushed stone. In this case, the base is poured in two stages. First, the mold is filled 4/5 with concrete and compacted. The remaining 1/5 part is filled with ordinary cement-sand mortar. After this, bringing the surface of the foundation slab into proper shape will not be difficult.
Preparation of masonry mortar
Despite the fact that retail chains offer a wide variety of heat-resistant mixtures, experienced stove makers prefer the old, time-tested clay solution. For it, it is better to use high-fat clay, which is soaked 1–2 days before starting work. The resulting substance is filtered through a sieve, while kneading undissolved lumps. Subsequently, the uniform consistency will make it possible to lay brick on a seam of any thickness, up to the recommended 3 mm.
Sand is sifted through a sieve before mixing with clay pulp. Experts recommend using coarse river sand, but you can get by with regular sand, which is mined in quarries.
It is no coincidence that we mentioned that it is best to take fatty clay. The fact is that after drying it cracks less. If you manage to get blue clay, then know: there is no better material for laying stoves. At least, that’s what stove makers with extensive experience say.
Before you start laying, you need to determine the correct composition of the clay mortar.
Sand is added to the clay mortar immediately before starting masonry. Its amount depends on the fat content of the material, so to determine the correct proportion, use the following method: roll the solution into a sphere slightly larger than a ping-pong ball, and then place it between two even planks. Smoothly squeezing them together, watch at what moment the lump begins to crack:
- if the sphere falls apart almost immediately, this indicates an increased sand content in the solution;
- if the ball is compressed to half its diameter, and no cracks appear, then there is not enough sand in the clay mixture.
The ideal combination is considered to be the ratio that leads to the appearance of cracks when the lump is compressed by 1/3 of the diameter. Masonry should be carried out only with such a solution, otherwise there can be no question of any strength and tightness of the seams.
Stove-fireplace
The main function of a fireplace stove is to heat the room. Such models come in stone or metal. If you plan to use the structure for cooking, you should install a fireplace stove with a stove when a special hob is built into the equipment. In addition, there are options with an oven, or combined models. Of course, it is not recommended to install such stoves in the living room, even if there is a powerful hood, but for a large kitchen-dining room this option is quite suitable. Most modern fireplace stoves are small metal fireboxes. They have high heat transfer and are capable of heating a room up to 80-90 sq.m.
Where to install
Future fireplace owners often wonder: where is the best place to install a corner fireplace to make it beautiful and practical? The fireplace is installed on an internal or external wall. If you choose the first option, installation difficulties may arise due to the elevation of the chimney. In the second case, installation is less problematic, but requires prior approval from the relevant authorities.
Whatever fireplace option you choose (except for an electric fireplace), everything related to the presence of fire must be installed in accordance with fire safety requirements. Everything else is at the discretion of the owner. The only thing is that it is not recommended to install a fireplace opposite windows and entrance doors to avoid drafts.
If the fireplace fits tightly against the wall, take care to lay a heat-resistant layer at least 20 mm thick. Installation on a wooden floor also requires additional protection in the form of a metal sheet laid around the perimeter of the fireplace.
Which corner fireplace to choose for the living room
In the living room, where there is usually enough space, it is recommended to install a luxurious symmetrical fireplace, next to which you can place a couple of beautiful armchairs and a table for drinking tea - why not a good idea? However, it is necessary to provide for temperature conditions, since there is nothing pleasant about experiencing heat rather than pleasant warmth while sitting by the fireplace.
When installing a fireplace in the living room, you should also take into account the overall style of the room. Classic looks ridiculous in combination with high-tech, just as Provence does not go well with pop art.
Brick firebox
In a country house, brick is most often used to make the firebox. This is the safest and most durable material with good heatability and high heat transfer. Even if there is severe frost outside the windows, the brick firebox heats up quickly and retains heat in the house for a long time.
Brick is quite resistant to external influences and temperature changes, so brick fireboxes are considered reliable and durable. It does not need to be cleaned as often as, for example, cast iron. High-quality heat-resistant (fireclay) material does not emit harmful substances into the atmosphere. Installing a brick firebox requires a good separate foundation, since such a fireplace is quite heavy. The average weight is 450-500 kg, and not every base can withstand such weight. The base is decorated with special fireproof materials - for example, marble tiles. It is unlikely that you will be able to lay out a brick firebox on your own, without special knowledge, so it is recommended to order the service of a qualified stove maker who will make a fireplace in accordance with all safety rules.
Metal firebox
Many people prefer durable cast iron fireboxes that can withstand ultra-high temperatures. Such a fireplace does not darken, does not fade over time, retains heat for a very long time, and is capable of heating large areas, which significantly saves the cost of its maintenance.
You can buy a metal firebox ready-made, or assemble it yourself, with the help of specialists. A cast iron fireplace has a lower price compared to a stone or brick one, which is also its advantage.
A cast iron firebox cannot be cooled suddenly. If you need to quickly cool down such a fireplace, do not pour ice water into it.
How to easily and safely make a corner fireplace with your own hands?
Construction of a cottage or country house very often involves the construction of a fireplace. How best to make a good fireplace only with your own hands, without help, installation is planned in the kitchen, dining or living area.
INTERESTING! The most successful way to fill a building with home comfort is a classic fireplace powered by wood. It is possible to use ceramic tiles or brickwork as decoration.
A corner wood-burning fireplace requires proper placement. Then, in the end, he will please his household and correctly fulfill the duties assigned to him. Features of accommodation in a private house:
- The best place to build a good corner and functional fireplace with your own hands is the wall located opposite the window. It is also possible to install a fireplace near the outer surface, but in this case the heating function will be reduced;
- It is prohibited to place near windows, as well as near flammable fabrics and materials;
- if it is necessary to use the fireplace area for culinary purposes, you will need to consider a location in close proximity to a solid internal wall.
Decorating a living space with corner fireplaces allows you to use the entire room to the maximum, while achieving significant financial savings.
INTERESTING! Such structures are guaranteed to heat several living rooms, which reduces the cost of electricity and the purchase of firewood.
With your own hands
If you have sufficient construction skills and understand the operating principles of stoves and other heating equipment, you can build a corner fireplace with your own hands. It’s difficult to say how much you’ll save on materials, but the work will definitely be free, unless, of course, you have to redo anything with the involvement of qualified specialists.
Before you begin installing a fireplace, it is important to draw up a preliminary project in all details and carefully plan all stages of the work. Do not forget to provide good draft, the correct place for the chimney, and the correct location of the fireplace itself. After installing the entire structure, it will be difficult to redo anything, especially if the fireplace is a built-in type.
Materials
Regardless of what type of fireplace you decide to go with, you will need a lot of materials to make it. First of all, you should take care of thorough waterproofing, which can be roofing felt or polyethylene. It is also necessary to stock up on a sufficient amount of sand, crushed stone, cement, clay, which will be useful for making mortar and other construction purposes. In the process of making a fireplace, you will need boards or metal sheets for formwork, mesh, and rods for concrete reinforcement.
For the direct manufacture of the fireplace and chimney, materials are used, depending on the type of heating equipment. This can be brick (simple and fireproof), metal parts, etc.
Preparation and front rows
First of all, you should take care of the foundation, which should be larger than the base of the fireplace itself. To create a foundation, dig a pit, then compact the hole well and pour wet sand into it. Crushed stone is poured on top and a mesh tied with wire is installed.
The next stage is to protect the walls from overheating using special asbestos strips. After this, the formwork should be installed and all other procedures for pouring the foundation should be completed. After making the base, you should take a technological break of 18-20 days.
As for the procedures for laying a fireplace, there are two of them in the corner version, and one model is easier to install, the other is more difficult. A lot depends on laying the first row, since any mistake can have a negative impact on all other stages of work. The first row sets the overall dimensions of the entire fireplace, so the thickness of the seams must be maintained with maximum precision.
Firebox
In order for the fireplace not only to serve as a decoration for the room, but also to give off maximum heat, you need to lay out the firebox correctly. In this case, its walls should be located at a certain angle to each other - the side walls are slightly turned outward, and the back one is tilted forward.
The volume of the fireplace insert should be 1/50 of the total size of the room. It is also important to consider the depth, which must be correct. If the firebox is too deep, the fireplace will not heat up enough and the room will be cold. If, on the contrary, the depth is shallow, smoke may occur.
The firebox can be closed or open, and can be solid or combined. To calculate the correct dimensions of the combustion window, the area of the room should be divided by 50.
Pass
To ensure that sparks do not fly out of the chimney and that air changes do not occur, a special threshold, or pass, is installed between the firebox and the smoke chamber. It can be either tray-shaped or even. The pass should not make the pipe narrower.
Arch and chimney outlet
An arch represents the ceiling of a portal; it can be semicircular, arched, or straight. You can buy a chimney ready-made, but such options are usually expensive, so it’s easier to make it yourself from metal or brick. The walls through which the chimney outlet passes must be insulated as much as possible with asbestos material, and the interfloor ceilings should also be protected.
You should not use the same chimney for different heating structures; for a fireplace it must be completely autonomous. The correct chimney height is at least 5 m, if not more. It all depends on the height of the floors of the room. The chimney is made of fire-resistant material. The brick version can be lined with a steel pipe. The optimal shape for a chimney is a cylinder. The fewer obstacles there are to the passage of smoke, the less soot will form on the walls.
Finishing
The final step in the complex process of installing a fireplace is the finishing process. Here, a lot depends on the existing style, as well as the personal tastes of the owners. The finishing is made of decorative materials, ceramics, stone, marble. For example, the fireplace itself and the chimney can be trimmed with stone, and the upper fireplace part can be covered with decorative plaster.
Before you start decorating, you should coat the surface of the fireplace with a strengthening primer. To the brick surfaces to be finished with stone, it is necessary to attach a welded mesh with 10x10 mm cells using self-tapping screws. If necessary, the top of the fireplace is leveled with gypsum plaster. To strengthen the surface, a fiberglass mesh with a cell size of 5x5 mm is used.
Budget decor involves making a special box from plasterboard with subsequent cladding.
External cladding can be very diverse, both in texture and color. Plaster is applied to previously prepared samples of decorative materials, after which tiles are laid on the floor area around the fireplace. The following work on finishing the fireplace is carried out no earlier than two days later.
Preparatory activities
The design of a false fireplace, be it corner or rectangular, usually requires the presence of two basic elements: a portal and a device inside. A portal is a massive structure designed to imitate a stove, and the apparatus can be a bio-fireplace burner or an electric fireplace. In principle, you don’t have to install the device inside, then the firebox can be easily decorated with firewood, candles, fir branches or other decorative elements.
The most reliable, strong, but at the same time easy-to-handle material from which you can build your portal, fireplace frame, is plasterboard. This material is easy to use, light in weight and versatile.
In the future, you can easily attach any decorative coating to a plasterboard base: tiles, mosaics, gypsum stucco, plastic panels with imitation brickwork, whatever.
Before starting work, it is advisable to choose a suitable place where the false fireplace would fit perfectly. Many people choose a corner fireplace because it takes up less free space. An excellent solution would be to place a dummy opposite the front door in an unused corner. With this arrangement, the fireplace immediately becomes the main accent in the interior of the room, the center of attention.
A simple sketch of a future fireplace
You can easily get inspired by ideas from the Internet, where you can even find a drawing of a corner fireplace made of plasterboard with dimensions. All you have to do is adjust them to suit your realities. You should choose the appearance of the fireplace in such a way that it does not particularly stand out from the style of the entire room, but better supports the given style.
Good to know: How to make a fireplace from plasterboard with your own hands, step-by-step instructions
At the final stage of preparation, you should collect the tools necessary for construction and suitable building materials. Let's briefly go over the materials, you will definitely need:
- Metal profile for the construction of a frame for drywall.
- To make a durable structure, you will need metal and wood screws to secure the drywall.
- Drywall for covering the frame and creating the shape of a false fireplace.
- Plaster will be required to level the corners and recesses from self-tapping screws.
- To prepare for tiling, you will need a primer. It is also better to prime the drywall before painting.
- At the preparation stage, you should decide how the finishing will be done and purchase the appropriate material: tiles, plastic panels, mosaics.
Additionally, various decorative elements may be needed: corners, moldings and more.
Successful placement of an imitation of a real fireplace
To make a corner fireplace from plasterboard, you will need construction tools:
- For marking you will need a pencil or marker, ruler, tape measure, level, plumb line.
- For basic work you will need a screwdriver, hammer drill, jigsaw, construction knife, metal scissors, pliers, screwdriver, hammer.
Other tools may also be useful, it all depends on the complexity of the structure and the methods of finishing it.
