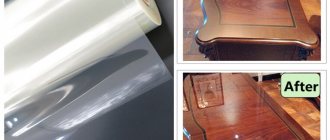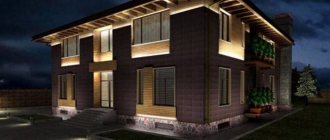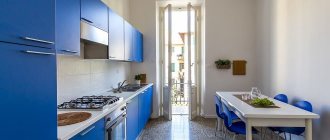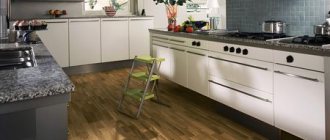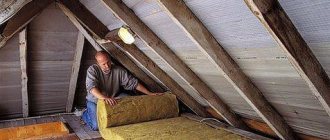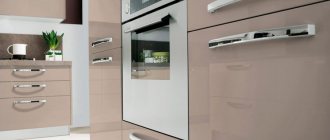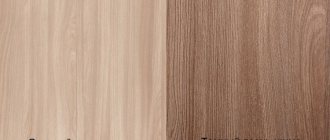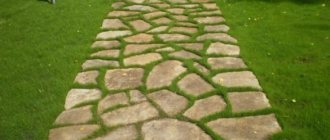Do you need a canopy over the porch?
A canopy, or, as it is also called, a canopy, is a simple structure erected over the porch. To build it, a strong frame must be made, which is securely attached to the wall of the house or installed on special supports. The top is covered with roofing material. A building that does not have a canopy has an unfinished look. But the main purpose of the canopy is to protect the door and porch from the effects of rain and snow.
In addition, thanks to the canopy, you don’t have to worry about water dripping unpleasantly onto your head during bad weather. Once under the canopy, you can fold your umbrella and calmly enter the room. In addition, if in winter moisture accumulates near the threshold, then during severe frosts ice will form there, on which it is easy to slip and injure your limbs. In summer, the structure serves as protection from direct sunlight on the front door. Thanks to this, the paint will not fade and the handle will not heat up under the scorching sun.
Mounting methods
The canopy is attached to the wall in various ways:
| Suspension | Attached at the top using rods or screws. |
| Mounted | The supporting elements rest on a load-bearing wall; its dimensions are usually small. |
| Fixed on supports | This option is durable, reliable, has a beautiful appearance, the load is evenly distributed on vertical supports that are attached to the railing or the porch itself. |
Visors are:
| Modular | Easy to install and dismantle with your own hands, individual elements can be replaced if necessary |
| Monolithic | Made from concrete slabs and metal, installation and modernization are complex and time-consuming, but the product is very durable |
| Hybrid | They combine the lightness of modular structures with the high strength of monolithic ones. |
In private homes, lightweight suspended structures are usually used, which are easy to repair and completely remove if necessary. Monolithic ones are created during the construction of a house, literally “for centuries”.
Canopy requirements
Before you make a canopy over the porch with your own hands, you need to learn the following rules:
- The material must be strong and withstand heavy loads caused by natural phenomena.
Polycarbonate canopy Source alstroy.kz
- Be careful with fastenings. To build a frame that is attached to the wall of the house, you will need about ten metal anchors. If you are planning a canopy more than two meters long, then you will need supports made in the form of racks. When installing support pillars, it is necessary to make a recess of at least one and a half meters and concrete it. You can begin further work only after the filling has completely hardened.
- The slope of the visor must be at least 20 degrees. The maximum slope is allowed no more than 50 degrees.
- In the place where the canopy meets the wall, it is necessary to install waterproofing.
- The canopy must have a drainage system for melt and rain water. To do this, you can use filling containers, a storm drain or a gutter.
- The length of the visor should be 60 centimeters greater than the width of the doors. On each side you need to set aside at least 30 centimeters.
- The width of the visor must be at least 70 centimeters.
- In order for the door to open comfortably and the canopy not to interfere, it must be raised to a height of at least 30 centimeters.
- When using thin roofing material, the sheathing must be made continuous.
- The canopy should be a complement to the overall structure.
The canopy complements the entire building Source bezgoroda.com
Important ! It is recommended to build a canopy along with the construction of the entire house. This way you can save significantly on your budget by using leftover building materials.
Types of visors
Before you make a canopy over the front door, you need to decide on the choice of material.
The canopy can be made:
- made of wood;
- polycarbonate;
- corrugated sheets;
- metal tiles;
- flexible tiles.
The strength and reliability of the structure itself plays a big role in the design of the visor. The frame is usually made of metal corners, pipes, and wooden blocks. If a lightweight material is used for roofing work, then an aluminum profile is also suitable for the frame. Canopies differ from each other both in the type of material and in the type of installation, design, size and shape of the roof.
Most often, the canopy does not greatly exceed the size of the porch, but there are cases when the canopy also covers the path leading to the entrance. Such options can be used in the summer as a terrace and spend your leisure time here. If you make the sides of the canopy closed, it will perfectly protect the entrance to the house from the wind.
Wooden canopy Source twoidvor.com
According to the type of installation, the structure can be divided into two types:
- Supporting . In this case, the canopy is made of heavy materials; they must be securely fixed. Therefore, before making a canopy over the porch, you need to take care of metal or wooden supports on which one side of the canopy will rest, the second should be attached directly to the wall of the house.
- Mounted . Such structures are distinguished by their lightness and simplicity of construction. Most often, such canopies are made to decorate the house, since they are not able to fully protect the porch from rain and snow.
Canopy over the front door Source v-dver.ru
How to make a canopy over the porch with your own hands can be seen in photographs of ready-made projects and choose the option you like. There is a wide range of canopies that differ from each other in shape and design.
The most popular installation options are:
- Shed roof.
This is a classic option that is still popular today due to its functionality and does not require much effort in installation. Even a person who has never known how to make a visor can cope with such a job. This roofing option is perfect for installing large canopies and terraces.
Slate and corrugated sheets are used for covering. The only thing you need to pay attention to is the angle of inclination. It should be sufficient so that snow or rainwater does not linger on the surface.
Shed roof Source www.kovkadom.ru
See also: Catalog of house projects with a terrace and porch.
- A gable or three-pitch canopy will decorate your home.
Tiles are ideal for the roof of such a canopy. Since the canopy turns out to be heavy, it is recommended to make supports for it. Support pillars made of brick will look beautiful.
The three-slope version is more difficult to implement, but despite this, such a canopy looks beautiful.
Gable canopy Source prom.st
- Semicircular canopy.
This form has been used before. Metal sheets were used for coating. Nowadays they cover the roof with modern materials, in particular cellular polycarbonate. The material is flexible and easy to install. In addition, such a visor looks quite original and presentable.
Since the design is very light, it is used in a mounted version. In this form, you can make both small canopies and much larger ones that cover the entire facade of the house.
- Shaped canopies, including dome-shaped canopies.
To create such structures, experience in construction is required.
Making curly visors is very difficult, but at the same time they are distinguished by originality and a non-standard solution. For the roof you will need materials that have special technical characteristics. Tiles, cellular or monolithic polycarbonate are perfect here. In this case, the canopies can be dome-shaped, polygonal, or have a concave roof.
Canopy in the shape of a dome Source dveri-termorazryv.ru
How to make a canopy over a porch. Step by step instructions
The installation of visors is carried out in several stages, each of which has its own subtleties and nuances.
This event is carried out in the following sequence:
- Drawing up a sketch. The drawing is done in scale and color. The most suitable option in terms of design and efficiency is selected.
- The material is selected. You should focus on strong and durable products that meet safety requirements.
- A diagram is drawn up. It needs to cover all aspects of construction, including methods of fastening parts.
- Making the frame. Depending on the chosen design, this part of the structure is assembled on the ground or directly on the facade.
- Laying roofing material, checking the structure for strength, tightness and correct assembly.
Finally, the canopy is equipped with drainage and lighting systems.
What to consider before making a canopy over the porch
Before making a canopy over the front door, you need to evaluate the following factors:
- level and intensity of precipitation in the region;
- dominant direction and strength of the wind;
- soil type;
- load-bearing capacity of the facade wall;
- building design and style;
- the need to install additional options;
- project cost;
- own skills and financial capabilities.
Taking into account all the nuances will help you make the best decision and properly prepare for construction.
Product design and drawing
The basics for developing the design of canopies are based on their organic combination with the style of the building and the functions that the structure should perform. If the canopy over the door is needed only for protection from bad weather, then you can stick to the simplest and most inexpensive pitched projects. In cases where construction is carried out in a single ensemble, you need to choose more expensive materials and an elegant openwork design.
When drawing up drawings, you must indicate the following information:
- types of materials;
- roof type;
- parameters of the structure (length, width, height);
- frame diagram;
- the order of fastening the structure (suspended, mounted, supporting);
- location of the cladding;
- places for mounting electrical devices.
Based on the drawing, a calculation of building materials is made.
How to correctly calculate the size of a porch roof
Knowing what the design strength of the roof plane should be (200 kg/m²), you can use mathematical operations to calculate the maximum roof size. To do this, you need to calculate its area (L x W) and multiply by the limit. After this, you need to study the strength indicators of roofing materials. If they are not sufficient for a flat or pitched roof, then you need to increase the angle of inclination.
When you plan to install a canopy over the entrance, you must follow the following criteria:
- width – 50-80 cm larger than the size of the doorway;
- length – at least 100 cm;
- tilt angle – more than 20º.
The distance of water drainage from the wall must be at least 200 cm.
Visor support
Supports can perform a decorative or load-bearing function. In some projects, vertical posts are part of the fence railing. The purlins can rest against the ground or against the wall of a building when installed at an angle.
The supports are made from the following materials:
- steel profiles of various sections;
- asbestos-cement pipes;
- forged metal;
- bricks;
- stone blocks;
- marble or granite columns.
Before installing the supports, a solid foundation is made for them.
Frame assembly
Regardless of the chosen material, the frame for the roofing material is assembled in the same sequence:
- Carrying out markings. Sawing blanks.
- Assembling the supporting frame. First, the parts are adjusted at the joints, then they are finally connected.
- Attaching diagonals and rafters. Installation of sheathing.
- Drilling mounting holes.
After assembly is completed, the uneven surfaces are cleaned and polished, and the material is treated with anti-corrosion treatment. For this, paint, lubricant, bitumen and special factory-made compounds are used.
Wall mounting methods
The visor can be attached in one of the following ways:
- suspended - to the suspensions located above the canopy;
- hinged - by screwing the frame directly to the facade;
- supporting - the edge of the structure is fixed on pillars that rest on the ground or porch.
The choice is determined by the weight of the roof, its area, wind and snow loads.
How to fix if the wall is multi-layered
In some cases, a problem with fastening arises when the load-bearing wall is weak and consists of several layers.
The solution options are as follows:
- wooden beam or steel channel inside the building;
- strengthening the inner part of the wall with reinforcing lattice;
- internal board made of dense material (OSB, chipboard).
The frame is connected using a steel tie or embedded parts fixed to the reinforcing structure.
Canopy Covering
The roofing covering must be firmly fixed to the frame, taking into account strong gusts of wind and thermal expansion of the material.
For various types of coating, the following types of fasteners are used:
- nails;
- wood screws;
- self-tapping screws with gimlets;
- bolts with nuts;
- rivets.
So that the material can move during thermal deformation, the holes are made 3-4 millimeters larger than the diameter of the fastener. Protection against moisture is provided by silicone gaskets.
Material for making canopies
The lifespan of a canopy depends on what it is covered with. On the modern market you can find a variety of types of roofing materials. Before you build a canopy over the porch with your own hands, it is important to familiarize yourself with their characteristics and properties and only then make a choice.
Polycarbonate canopy
Today, this roofing material is in great demand. Polycarbonate sheets have a wide palette of colors, so they fit perfectly into any design of the main building. This material has many advantages:
- the sheets are transparent, which allows only partially creating a shadow on the facade of the house;
- wide range of colors;
- the material is lightweight, but at the same time has sufficient strength;
- easy to install on a structure;
- flexible, making it suitable for covering canopies of various shapes.
Polycarbonate also has disadvantages, among which we can note its weak shock resistance. It is more fragile than corrugated sheets, slate or tiles. It can easily withstand the weight of snow, but a broken branch will easily break it.
Colored polycarbonate is suitable for making a canopy in any building Source vorota-zabory-navesy.ru
Metal roofing
Metal tiles are a modern material that can be classified as classic, since several decades ago, tiles were one of the main roofing materials. But in those days it was too heavy and at the same time fragile. In modern production, metal tiles are made of a metal base and a polymer coating, which makes it reliable and durable. The advantages include:
- long-term use, at least 45 years;
- durable material;
- perfectly withstands the influence of the external environment;
- metal tiles are easy to install on the roof.
The disadvantage of tiles is their high cost compared to other roofing materials.
Metal tiles are in harmony with the main building Source idachi.ru
See also: Catalog of companies that specialize in the design and installation of small forms.
Video description
How to properly make a polycarbonate canopy, watch the video.
A canopy with a tiled roof is best done during construction work of the entire building. In this case, the remaining material will be suitable for the visor, which will allow you to make the entire roof in one design. Since the roofing material is not lightweight, it is recommended to build the canopy on support pillars.
Corrugated roofing
This material is not particularly original and it will not be possible to make the canopy decorative. But modern manufacturers have begun to produce profiled sheets with multi-colored coatings. A canopy made from this coating has a number of advantages:
- the roof is durable and withstands impacts well;
- the material is light;
- the roof is covered without much effort;
- low cost of material.
The advantage of corrugated sheeting is its ease of installation Source gidlestnic.ru
Video description
In this video you will see several examples of the design of a wrought-iron canopy over the entrance:
Wave slate for awnings
This material was the most common a few years ago. Today it has lost a little of its popularity, but it is still used in roofing work. Wave slate has its advantages:
- the material is reliable and perfectly withstands environmental influences;
- such a roof is practically not heated by the sun's rays;
- Slate roofing will last a long time.
Despite all the advantages, slate also has disadvantages:
- heavy;
- sheets break easily;
- Due to the fragility of corrugated slate sheets, installation is difficult.
For a canopy covered with slate, you will need to install supports. Source garant-metall57.ru
Before making a canopy over the door from wave slate, you must take into account its weight, so the frame needs to be made strong, securely attached to the wall and taken care of the supports.
Wave slate can be replaced with analogues: plastic and euro slate. They also have similar waves, but at the same time weigh less and have a wide palette of colors that will look impressive on the roof.
Wooden canopy
For those who love wood products, it will be interesting to learn how to make a wooden canopy over the porch with your own hands. After all, this material has always been popular and still remains fashionable. These canopies are best suited for houses made of wood or with a similar design. The advantages of a wooden canopy are:
- environmentally friendly material;
- Truly decorative elements are made from wood;
- protects well from the scorching rays of the sun in summer;
- easy to install.
Wooden canopies look original Source viland-kovka.ru
Canopy made of corrugated pipe and polycarbonate with dimensions and drawing
Polycarbonate can be considered one of the cheapest and most reliable materials for canopy roofing. It is easy to work with, and it protects well from rain, snow, and sun rays.
To create the frame of the canopy, a 20 by 20 corrugated pipe is used. For the roof, polycarbonate 10 mm thick is used. The material color shown is bronze. The step-by-step instructions further describe in detail how to build a canopy over your porch with photos and explanations.
The canopy is located in the center of the door. The width will correspond to the width of the porch, and the length will be 210 cm, which corresponds to the width of the polycarbonate sheet. All dimensions are in the drawing. It is important to first draw a picture with all the guides, so that later it will be convenient to make a metal frame.
Manufacturing process:
- You need to start with the frame: cut blanks, jumpers and forms into arcs. Clean until shiny.
- Bend the arcs and place them on the assembly table.
- Weld 2 trusses with an openwork pattern from blanks.
- Assemble the visor on oven mitts, scald the bottom, turn it over and scald the top. Clean the seams.
- Degrease the frame and paint it. When it dries, you can screw the polycarbonate and secure the canopy over the door.
You can choose the paint and color of polycarbonate to your taste; the shades in the sample are in harmony with the color scheme of the front door.
Support material
The following materials can be used for support:
- Metal support post. It can be used in any design. At the same time, it will be more reliable, strong and practical. Such a support can be sheathed with any roofing material. For maintenance, it will be enough to coat the surface with a protective anti-corrosion agent or simply paint it.
- Wooden support posts. Suitable for houses built from similar materials or lined with wood paneling. But such supports must be regularly maintained by treating them with special substances. In addition, if the front door faces the sunny side, then the wooden pillars will quickly fail: they will become cracked or twisted.
Wooden supports look original against the general background of the house Source static.wixstatic.com
- Brick pillars . This is ideal for heavy structures. They can be tiled. The only downside is that they are difficult to make. Thus, construction will cost much more. To make the support more durable, metal reinforcement is installed in the center.
What should the visor be like?
The canopy over the entrance greatly influences the impression made by the house. The design must meet a number of requirements, which can be conditionally divided into three groups:
- Safety. The canopy over the entrance must be installed in accordance with current safety standards and SNiPs. Otherwise, the structure may fall from strong winds. Particular attention should be paid to the tilt.
- Strength. When creating a visor, this is one of the main requirements. Choose high-quality and durable materials that have a long service life and attractive appearance. Also pay special attention to the fastenings.
- Form. This is an important factor on which both the appearance of the visor design and its strength depend. The canopy should be wider than the entrance. This will provide reliable protection from precipitation. The depth depends on the architecture of the house. The standard is about 1.2-1.3 meters.
An important requirement for a canopy is a drainage system. The structure must be equipped with it. In this case, it is advisable to take care of a container where the water will drain; it can be used for irrigation. Of course, the slope at which the product is installed is of no small importance.
Key Requirements
In addition to the general requirements, there are specific requests that should guide all builders when creating a canopy structure over the entrance:
- The material chosen for the construction of the canopy over the entrance must not only be durable, but also be resistant to various weather conditions.
- The appearance of the canopy above the entrance should be in harmony with the facade and the overall structure of the house. Even its slope is chosen in accordance with the general architectural concept.
- Elements intended for external work should be used as fastenings.
Compliance with these requirements will allow you to create a high-quality and durable canopy structure over the entrance, which will serve for many years and at the same time fit harmoniously into the overall concept of the house or other building.
Manufacturing requirements
To get a durable canopy over the entrance, which will be an excellent addition to the design of the house, you need to carefully approach its manufacture. Even the slope matters.
The manufacturing process consists of the following stages:
- Design. At this stage, you need to draw up drawings according to which the structure of the canopy over the entrance will be made. It is important to indicate the appropriate dimensions and accurately describe the component elements of the product.
- Preparation. To create a high-quality canopy over the entrance, you need to collect the appropriate set of tools and materials. In the future, this will save time and create a product that will meet SNiPs.
- Manufacturing. You need to cut the profile according to the dimensions indicated in the drawings and grind the cuts. After this, the parts of the future canopy over the entrance can be welded. Welding areas can also be ground.
- Treatment. The requirements for processing are especially stringent, because its quality determines whether the structure will become rusty. In order for everything to be in accordance with SNiPs, it is necessary to carry out priming and apply paint.
- Facing. Now you need to put the roof on the frame.
- Installation. To install the canopy, drill holes in the wall with a hammer drill and install the product.
All these stages must be implemented in a given sequence so that the device meets SNiPs and has the slope you need. Then the canopy over the entrance will have a long service life.
Attention! In the process of planning and creating drawings, pay special attention to the slope at which the canopy will be installed and SNiP, if it concerns a public building.
Blueprints
The drawing is an important element when creating a canopy. It helps you see in advance what the design will look like. Design allows you to accurately calculate everything and achieve the predicted result.
You can make the drawing yourself. The design is simple, but minimal knowledge is needed to carry out the design. Therefore, you can take ready-made drawings and choose from them the one you like best, or contact an architectural bureau.
A drawing made in advance will also help to calculate the exact amount of materials and create an estimate. Actually, that's what drawings are for. They allow you to optimize costs and achieve positive results.
Materials and tools required for the visor
In order for the canopy to have the desired slope and comply with the standards, it is necessary to take care of all materials and tools, as well as establish requirements. So, you can bring to life the drawing created at the design stage. For this you will need:
- Roofing material. Canopies made of glass and polycarbonate look ideal with the profile, but this is an optional requirement.
- Anchors and screws with which you will fasten the pipes.
- Primer and paint for exterior use.
- Welding machine.
- Hacksaw, hammer drill or electric drill, grinder.
- The sprayer will help you quickly apply the paint. If you don't have it, you can use a brush.
- Individual protection means. These include a respirator, gloves, special clothing and shoes.
Having this entire kit, you can bring to life the drawing of a canopy that will hang above the entrance. In this case, its slope will correspond to the value specified in the plans.
SNIPs
SNiP 06/31/2009 is responsible for the installation of canopies, or more precisely, its updated version of 2012. True, this document contains little information regarding the requirements for the construction of canopies for private buildings.
This SNiP contains requirements for the design of public buildings. It states that uncontrolled drainage is only possible in buildings up to two storeys if they have an overhang.
Attention! SNiP for 2012 indicates that the cornice cannot be less than 0.6 m.
The document also contains information clarifying that canopies can be made both over balconies and over the entrance. The presence of two structures at the same time does not contradict the basic norms of modern construction. This is the SNiP for 2012 and its requirements.
If we take SNiP 01/31/2003 as a basis, then there is interesting information regarding the construction volume. It says that when calculating it, it is necessary to take into account external elements such as awnings.
How to build your own canopy
After looking at the photographs with images of different types of awnings, you wanted to know how to make a canopy over the front door at the dacha, but you don’t know where to start. A few tips from professionals will be helpful.
The most basic stages of work are:
- draw a diagram and carry out calculations;
- build a frame;
- mount the frame on the wall and install supports;
- cover the frame with roofing material.
When making a diagram, you need to enter the required dimensions. Thanks to these figures, it will be possible to create an estimate to find out what budget will be needed to construct the visor.
When planning the structure, the following factors must be taken into account:
- Climatic conditions. In this case, the amount of snow that falls during the winter is taken into account. Ice formation on the roof surface creates a strong load, which requires the use of durable materials.
The shape of the canopy depends on climatic conditions Source vopros-remont.ru
Visor functionality
Various types of canopies can be installed above the front door. To make them, various materials, shapes and decorative elements are used. The visor performs not only a decorative function. Let's determine why it is needed.
First of all, it allows you to calmly close the door, hide your keys and open your umbrella when leaving the house in bad weather.
In addition, it will also protect from precipitation when entering the house.
The visor covers the front door, so it will last much longer.
Basic rules and stages of construction
Before building a canopy over the porch, it is necessary to make a frame taking into account the weight of the roofing material. If polycarbonate or corrugated sheets are used, then reinforcement can be used for the frame. For metal tiles and slate, it is necessary to make the structure more massive. In this case, you will need wooden blocks or a metal corner measuring 10 centimeters.
The frame is mounted to the wall with bolts. The junction area needs to be waterproofed using film. If it is necessary to install supports, they are dug into the ground and concreted for reliability.
At the end of the work, the frame is covered with roofing material. It is attached depending on the type of material. To secure the polycarbonate you will need self-tapping screws and thermal washers. The end part of the roof is secured with a special tape.
When installing a canopy, you need to properly seal the seam between the structure and the facade Source stroychik.ru
It is also recommended to fasten corrugated sheets and metal tiles using self-tapping screws. Nails are used for slate. Knowing how to make a canopy over a porch with your own hands from a profile and take the work correctly and responsibly, you will create reliable protection for your front door that will serve for a long time.
Canopy made of metal pipes and corrugated sheets
Let's take a closer look at how to build a self-supporting canopy over a porch with your own hands, and step-by-step instructions and photos will help even a beginner cope with the process without any problems.
Here the work uses metal pipes to create a frame, which is then attached to the facade of the house above the door. Corrugated sheeting was chosen for the roof, as it is an inexpensive and very reliable material that will last a very long time and protect from any bad weather and scorching sun.
The design of the frame is quite simple, it is a cellular rectangle. The sizes can be selected individually. It is advisable to first draw a sketch and write down the dimensions so that it is convenient to cut the workpieces and assemble the structure.
You need to do this:
- Work begins with the manufacture of a metal frame. To do this, blanks are cut from the pipe and adjusted to size.
- The frame is assembled on the ground, all the parts are welded one by one, according to the sketch. After welding, it is important to clean all seams.
- Install anchors by drilling holes.
- Attach the frame to the wall above the door.
- Cover with corrugated sheets to size and secure with bolts.
Also read: How to make a flowerbed from stones and cement
The structure is ready. The frame can be painted to match the color of the roof or walls of the house.
