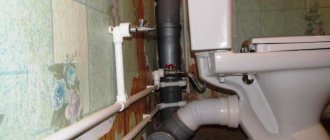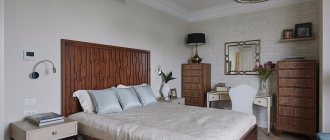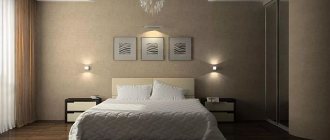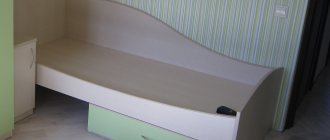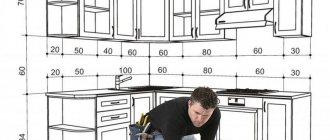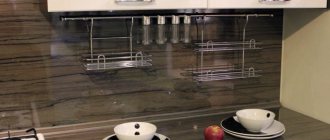The space of any room should be used 100% rationally, as conveniently and efficiently as possible. The placement of sockets for connecting electrical appliances is of great importance for this.
Standard electrical wiring is usually not enough. To avoid a large number of tees and extension cords, you have to install additional sockets
It is necessary to consider which electrical devices will be used simultaneously. So that extension cords do not interfere with cleaning, and you do not need to turn off the TV to recharge your phone, the location of sockets in the bedroom must be correct and the number must be sufficient.
Too much is better than too little. The presence of an unused outlet will not be noticeable, but the lack of even one will bring a lot of inconvenience.
Sockets in the bedroom: choosing a location and calculating the optimal number
This can be achieved by analyzing the situation and answering several questions step by step.
The number and location of sockets depends on the size of the room and the needs of the person
How many sockets are needed in the bedroom?
The minimum sockets in the bedroom for one modern person using a mobile phone and household appliances is five:
- Two near the bedside table for a gadget and a lighting fixture.
- Two for the TV and an accompanying device, such as an antenna or set-top box.
- One for the vacuum cleaner near the door at a small height from the floor.
If the bedroom is designed for two people, their needs and habits will determine how many outlets are needed in the bedroom.
Electrical outlets must be present in every functional area of the bedroom
Materials for making bedside tables
Beds with bedside tables should fit harmoniously into the bedroom interior. Bedroom bedside tables are usually installed on the floor. Some designs are attached to the wall near the bed at a low height. The hanging option is considered functionally advantageous, takes up little space and is not inferior in originality to floor structures. The design of bedside tables can be very diverse - from simple factory models to extravagant products that decorate the interior.
Related article:
A wide variety of raw materials are used as materials for the manufacture of bedroom cabinets. The most expensive material is natural wood. Let's take a closer look at the sizes of bedside tables for the bedroom and the materials for their manufacture.
Wooden bedside tables for the bedroom are distinguished by their durability and strength
In addition, this raw material is absolutely safe, which is especially important for use in children's rooms. Common types of wood used are beech, oak, pine and mahogany.
These species have the most clearly defined pattern. Such models will harmoniously fit into a classic interior and give it a special sublimity. The sizes of wooden bedside tables in the bedroom are usually slightly larger than standard ones. The weight of the products is also quite large, which is not always convenient.
Materials such as glass are often used by designers to realize their original ideas in the manufacture of cabinets.
Structures made from chipboard, laminated chipboard and MDF are an excellent alternative to bedside tables made of natural wood, as they cost much less and are not much inferior in terms of functional and aesthetic characteristics. The most common bedside tables are standard sizes.
You can purchase bedside structures made of natural or artificial leather. These models will especially appeal to people whose bedroom is designed in an original style. These materials are used as upholstery, and the frame is made of chipboard. Such products are most often made to order, and their parameters do not necessarily correspond to the standard dimensions of a bedside table. Such designs will help make the interior more vintage and sophisticated.
Even less often, metal and glass are used to create bedside tables. These materials are especially loved by designers and are used to implement the most original ideas. The mirror model, due to the play of reflections and light, can visually increase the space of the room. Such designs give the room lightness and a kind of weightlessness. However, you need to be extremely careful with such a bedside table, since it is very easy to damage.
In order for the products to fit harmoniously into the bedroom interior, they must have the appropriate size and shape.
Wooden bedside tables are durable and environmentally friendly
Functional areas in the bedroom
A place to sleep, that is, a bed or sofa, a dressing table, a closet and perhaps a small work space are the functional areas of the bedroom. Each of them must be equipped with one or more plug connectors.
Sockets must be above the desk if there is one in the bedroom
If the apartment is small and additional zoning is needed, in which the room is divided into bedroom and living room areas, more plug connectors will be required.
Socket by the bedside table
How to properly place sockets above the bedside table in the bedroom? Typically this room has a bedside lighting source - a floor lamp or table lamp. Also, the sleeping area requires a power point to recharge mobile devices.
To charge a phone or work with a laptop, a modern person cannot do without an outlet near the bed. It's better if there are several of them
To recharge gadgets, you can install USB sockets, which are available with one or more connectors and combined with an input for a regular plug.
Based on such data, the number of outlets in this location should be determined.
A socket with a USB socket will solve the eternal problem of finding a charger
It is advisable to place sockets above the bedside table in the bedroom at a height of approximately 70 cm from the floor, since the standard height of a bedside table is 55-60 cm.
At the doorway
A power point near the door is required to turn on the vacuum cleaner. According to European standards, it should be 30 cm from the floor so that water and detergents do not get into it during cleaning, and the cord of an electrical appliance does not hang down the wall.
It would be a good idea to provide an outlet for a vacuum cleaner next to the switch located at the door of the bedroom.
For other electrical appliances
However, there are no official standards for the height of placement of electrical elements; they can be placed higher by combining an overhead light switch and several sockets for connecting a vacuum cleaner, iron or fan in one unit.
Sockets for fans and other household appliances should be located in convenient places where electrical devices will not be obscured by furniture
The entrance for the air conditioner is made under the ceiling, and the sockets for the television system are hidden behind it, since these devices do not require frequent shutdown.
The TV area needs several sockets. Minimum – 2 electrical outlets and antenna cable socket
How and where to place it?
Another important question when installing sockets is where to make the connectors for them. This procedure begins by drawing up a diagram of the placement of elements. This process is quite simple and consists of several sequential steps:
- The places where the furniture will be located (beds, furniture) are determined.
- Based on the resulting diagram, the placement of sockets is planned. Often this takes into account the functional areas that were described earlier. It is important to take into account not only the number of elements, but also their location on the wall surface. People should have quick access to them, so sockets should not be installed behind cabinets or under the table.
Above the bedside table
Very often, sockets are installed above bedside tables. Experts recommend placing them at a height of at least 10 cm from the surface of the furniture. If there are several elements, they can be arranged both vertically and horizontally.
The optimal parameter is considered to be a height of 20 cm from the top of the bedside table. In some cases, sockets can be mounted directly next to the cabinet. Then they are placed in such a way that the user can easily reach them. The minimum height is considered to be 30 cm.
Near the bed
Many experts say that devices should be placed close to the bed. This will make it possible to easily operate devices such as mobile or laptop chargers. Bedside elements can be located in several places. If bedside tables are installed near the bed, then the sockets are attached taking into account the previously stated rules.
When you do not plan to use furniture in the bedside area, then the devices can be mounted at a height of 30 to 90 cm from the floor. Here it is important to take into account not only the characteristics of a person, but also the technical features of the devices being used.
Please note that the distance between the bed and these structures is selected individually. To do this, evaluate the type of devices that are planned to be used (mobile charger, laptop, floor lamp).
Under TV
TV sockets are a controversial issue, since this attribute is not always taken into account when planning a bedroom. If they are missing, owners are forced to use additional adapters and extension cords.
The optimal place to place the TV is the wall opposite the bed. The sockets here are located relative to the mounting location of this device. Often the optimal height is 130 cm from the floor. These attributes must be placed in such a way that you have full access to them. In some cases, auxiliary devices that are installed on the bedside tables under it can be used in conjunction with the TV. It is very important that the cord from them can reach the sockets mounted on the wall.
Workplace
If the bedroom is large, many people install a table here where they can work if necessary. For optimal operation, approximately 2-3 connectors are needed in this location. They can be installed directly above the table surface or below it. The optimal height is considered to be 75 cm from the floor (15 cm above the table).
Please note that sockets should not be placed very low near the floor. This not only affects comfort, but can also lead to a short circuit if water accidentally enters.
Electrical distribution in the apartment. Rules for the height of sockets in the bedroom
Electrical distribution should be planned at the renovation stage, having previously determined what the arrangement of furniture and household appliances will be in the apartment. Then the wires can be laid inside the walls, and the terminals for switches and sockets can be made in the most suitable places.
Laying hidden wiring is a dusty and dirty business, so the work should be done at the initial stage of repair
Optimal electrical circuit for the bedroom
There is no universal electrical wiring diagram for a bedroom. Its correct option should be developed for each specific case, taking into account the location of the bed, dressing table, wardrobe, TV and air conditioner.
The optimal electrical circuit for the bedroom, thought out in advance and agreed upon with its potential inhabitants, will make the use of electrical appliances rational and comfortable.
It is recommended to place pass-through switches for the main lighting near the door and near the sleeping places, so that when entering the room you can turn on the light and turn it off without getting out of bed.
Layout of sockets in a bedroom for two
For local illumination of the dressing table, a switch is provided in the case of using sconces mounted in the wall on both sides of the mirror. If the lighting source is table lamps, they need two sockets hidden behind the table.
If wall lamps provide a hidden supply of electricity, you need to think about the location of the switches in advance
In the bedroom, functionally combined with an office, there is a workplace where, as a rule, there is a computer: a system unit, a monitor, speakers and, most likely, a Wi-Fi router. Here are at least four more electrical points that should be included in the circuit.
Installation height of sockets in the bedroom
According to European standards, sockets should be placed in the bedroom at a height of 30 cm from the floor, and switches should be placed 90 cm from it. With their help, even small children will be able to turn on the lights independently, and the low socket is convenient for connecting a vacuum cleaner or floor lamp.
Layout of sockets above the bedside tables
According to the standards adopted back in Soviet times and not forgotten to this day, the plug connector should be at 90 cm, and the switch should be at 160 cm from the floor. This is convenient for those who do not want to bend over again.
The number of sockets near a double bed doubles
There are also recommendations for installing sockets depending on the location of furniture and stationary electrical appliances, namely:
- 0-70 cm from the floor near the bedside tables;
- 90 cm from the floor near the desk;
- at a level of 150 cm and above for a TV, depending on the height of its mounting to the wall.
Socket outlets should be located out of sight whenever possible, unless this interferes with access to them.
It would also be a good idea to take into account powerful sockets near the bedroom window, which will be useful for connecting a heater in case of severe frosts
Features and rules for installing sockets in the bedroom
Interesting fact! State standards only standardize the installation of plug connectors and other electrical elements in relation to gas pipeline structures, as well as their placement in children's institutions and rooms with high humidity, such as saunas, kitchens and bathrooms. But even in these cases, only minimum distances from the floor or to a source of heat and moisture are regulated.
It is impossible to draw up a universal layout of sockets and switches; you have to act according to the situation
In residential buildings and apartments, the placement of sockets is designed to create as much comfort as possible for residents. If there are small children among them, it is better to purchase models with protection or special plugs.
The best solution would not be simple “plugs” that children can pull out, but plugs with a key
Rules for placing switches in the bedroom
The same principle applies to the placement of switches; in the bedroom it is advisable to use their walk-through modifications, with the help of which you can turn off any light source while being in the area of the bed or at the exit.
A pass-through switch allows you to turn off the central light without getting out of bed
Advice from electricians and designers about the location of sockets in the bedroom: Electricians advise not to skimp on purchases and to purchase high-quality products from well-known manufacturers.
Useful tips
Sockets are not only a necessary technical design, but also an attribute that can become an excellent addition to the interior. Manufacturers produce a wide range of designs with bodies of different decorative shapes and colors. There are built-in sockets, as well as products equipped with special covers that mask the hole. Thanks to such an assortment, choosing the right option is not so difficult.
Due to heavy loads, the wiring in the bedroom must be replaced during the construction phase. Otherwise, there is a possibility that if there is an overload, the entire network will fail. When installing a new cable, it is recommended to give preference to copper wires or modern material made from a mixture of aluminum and brass.
If you have no experience in performing construction work, it is better to trust the professionals. When choosing the location of electrical appliances, you can rely on domestic and European standards. Electricians prefer the latter because they combine convenience, practicality and safety.
Electricity today is the main source of energy for almost all household appliances. To optimize the operation of such devices, it is important to choose the correct location of outlets in the bedroom. They are tailored to the specific needs of a person, including his dimensions and technical characteristics of the equipment. The modern market involves many modifications of these items. Therefore, when purchasing, it is important to pay attention not only to the design, but also to the technical characteristics of the sockets.
Experts recommend using products only from well-known and trusted companies.
Design of sockets in the bedroom
Typically, they try to position sockets so as to make them invisible. But still some of them remain in sight. They can be turned into a real interior decoration.
Interesting design solutions
Products of various styles and types are now on sale:
- Stylized as wood, stone, ivory.
- Made in the form of various figures, for example a hand showing OK.
- Multi-colored, illuminated or glow in the dark.
- Convex and flush with the wall surface.
- Even modern devices are produced, stylized as ebonite black sockets of the first half of the last century.
What you need to know about the location of outlets
So, in order to correctly position sockets in the bedroom, you need to remember a few rules.
Powerful electrical appliances, such as an iron or a mobile air conditioner, must be provided with a personal power point
Practice tips
Practical experience shows that:
- It is better to plan the layout of sockets and switches at the renovation stage.
- When calculating their number, it is better to err on the larger side.
- It is necessary to take into account the location of furniture and household appliances.
- Consumables must be of high quality.
- Child protection required.
- Visible electrical elements may be decorative.
Properly located sockets and switches should provide comfort to the occupants of the home.
Rules and technical standards for the placement of sockets and switches in living rooms
The rules and technical standards are that such items must be of high quality and safe. Therefore, each group of devices has its own type of power points. This is due to the power of electrical appliances. Electrical sockets also come in different types, but this remains to be dealt with further.
A diagram planning the placement of sockets and switches is carried out in advance, and the places for their further installation are noted.
Source: remont.boltai.com
Of course, convenience is also important. They should not hide behind a closet or bed. It is necessary to provide free access to electrical switches and power points.
After the sockets for the electrical power sources are made, make sure that the outer covers of the products are installed correctly. They must fit tightly to the wall surface and be made of non-combustible materials. These are safety standards.
Important! It is prohibited to install open-type power supplies below 30 cm from the floor covering. This is due to the possibility of dust getting into the holes, which can lead to a short circuit.
