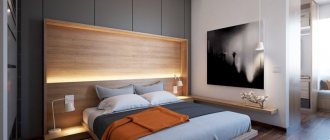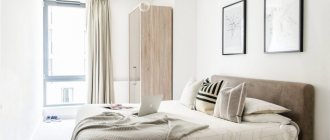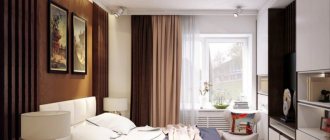Bedroom layout taking into account ergonomics
In advance, before purchasing and arranging furniture in the bedroom, you need to draw up a plan for this room, making sure that there is a minimum acceptable distance between objects. In a very small room, you can, of course, shorten these distances by accepting the need to endure the inconvenience. However, if you approach drawing up a plan seriously and thoughtfully, you can even arrange furniture in a tiny room so that there is as little inconvenience as possible.
Bedroom ergonomic rules
1. The distance from the side of the bed to the wall or to a piece of furniture (excluding, of course, a bedside table or its equivalent) must be at least 70 cm.
This passage to the bed will allow you to undress and lie down comfortably. If the bed is double, it is highly advisable to leave such passages on both sides. Making the bed and changing the bed will also be easier in this case.
If there is no other way, a double bed can be placed with one of the sides against the wall, but in this case the free space should be at the foot, so that the person sleeping against the wall does not have to climb over his partner, disturbing his sleep.
2. If there is a dressing table, then there should be at least 70 cm from its front edge to another piece of furniture. This is provided that this gap will not be a passage. Exactly enough is needed to comfortably use the table while sitting on a chair, armchair or pouf. If there is a passage to a window or bed in this place, you need to leave more space - from 1 meter.
3. To make it convenient to use the chest of drawers and closet, you need to calculate the free space in front of it as follows: open chest of drawers or open closet door + 30 cm.
4. Covering the space in front of the window with furniture, complicating the approach to it, is only worthwhile in the very last case, when other options for the location of a bed, table or chest of drawers cannot be used. If you decide to ignore this warning, then one day you yourself will feel how annoying it is to constantly have to climb over something or climb something in order to simply straighten the curtains, open the window, and even more so to wash it.
However, exceptions are possible to the rules, right? Covering the window with a massive dressing table or a bed, placing it with a high headboard, is sometimes decided if the view outside the window leaves much to be desired. In this case, the curtains are given a rigid shape, leaving only a free area to open the window. For this purpose (to be able to place furniture next to the window), plastic or wooden windows with a window on the side sash are often ordered. But the option of closing the window is, of course, not for everyone. Fortunately, the view from the window is not hopeless for everyone.
Corner hallway
The corner hallway, especially in a small apartment, is perhaps the most problematic place in terms of planning and dividing space.
However, even in this case, you can create a comfortable and cozy interior; you just need to follow the basic principles of ergonomics and design:
- Unity of space and furniture. All functional interior elements should be concentrated in one place. Don't try to install cabinets along opposite walls. Furniture should be placed either in one row or occupy a free corner of the room.
- Rounding corners . Rounded corners are not only beautiful and unusual. Each “soft” corner is a few extra centimeters of usable space. The streamlined shapes of the furniture allow the eye to glide over bulky objects, which will create the effect of visually expanding the space.
- Efficient use of space. Shoes, clothes and accessories should be hidden in closets and cabinets whenever possible. A large number of these items creates a cluttered effect, which should be avoided at all costs.
Related article: Unusual country hallway - variety of style
If desired, you can turn even the smallest and most complex room in terms of layout into a comfortable and functional interior. To do this, you just need to approach the design issue with special attention to detail.
Video gallery
Photo gallery
The best posts
- How to plan a dressing room: choosing a configuration, location and unusual ideas (+160 photos)
- Hallway interior: color and design (+30 photos)
- Interior of a long corridor - planning a narrow space
- Unusual country hallway - variety of style
- How to make a dressing room with your own hands: types of structures, installation and finishing
- Long hallway design ideas: accents and interesting solutions
- Decorating a hallway in Provence style: photos of interiors and general tips
- Decorating a small hallway: selection of materials
Bedroom layout: necessary furniture
The main piece of furniture in the bedroom is, of course, the bed. She is given a central place. And it is selected most carefully, taking into account that it is comfortable to pass through, and does not blow, and does not overheat, and does not hit the door.
All other pieces of furniture “rotate” around the bed. Therefore, when planning your bedroom, first of all choose a place for the bed.
Buy the largest bed your room can accommodate—including, of course, room for other furniture. It is better to take a smaller wardrobe and a more compact chest of drawers than to huddle on a narrow bed.
A typical set of furniture for a comfortable bedroom, complementing the bed, is as follows:
- bedside tables (or bedside tables)
- pouf, mini-sofa or soft bench at the foot of the bed
- dressing table with seat
- dresser
- wardrobe
Much (if not all) of this can be avoided. But if the space allows, it is better to include all of the above in the bedroom set if you think that you will be more comfortable with this furniture.
Bedside tables or tables are very convenient. There is somewhere to put a book, cream, alarm clock, glass of water, mobile phone, etc. Without a bedside table, you have to put things on the floor (and occasionally accidentally step on them) or on the chest of drawers (you have to constantly get out of bed to, for example, drink water). In a word, bedside tables should be abandoned only in the “strictest space-saving mode.”
A pouf or bench at the foot is no longer a necessity, but the level of comfort will be higher. After straightening the bed, place a blanket on this object. After undressing before going to bed, things are left on it.
Bed linen is stored in chests of drawers
You don’t have to put the wardrobe
A dressing table is needed by ladies who are accustomed to using this piece of furniture in the bedroom.
Additional furniture
In the large bedroom you can organize a relaxation area. It is better to equip it in a free corner. To equip it, you will need a comfortable chair - perhaps with an ottoman or footstool, as well as a small table and a floor lamp. This is a convenient solution for those who like to read or, for example, knit in the bedroom.
If you're dressing in the bedroom, you might find a design like a psyche mirror useful. Its advantage is ease of use (you can see yourself at full height) and portability (this item can be carried both within the bedroom and throughout the house).
Bedroom layout: furniture arrangement
How to place the bed?
In a spacious bedroom, the head of the bed is placed against one of the walls (preferably one in which there are no door or window openings), and so that the bed is approximately in the middle of the room. This is both the beauty of symmetry and convenience (the same distance to any other piece of furniture, window and exit).
What you should avoid in a large bedroom is placing all the furniture strictly around the perimeter, otherwise the effect of a corridor or “box” will be ensured.
In a small room, you need to place a double bed so as to provide passage to both beds and leave free space at the foot of the bed.
It’s easier with a single and half-size bed: just create free access to one of the sides. In this case, the bed can be placed with both the side and the foot against the wall.
In an elongated bedroom, it is best to place the bed across the room . However, if there is too little space between the foot of the bed and the wall (less than 70 cm), it is better to place the bed along long walls. Provided that there is 70 cm or more left near each sleeping place.
If the bedroom is small in size and narrow, you can consider the option of diagonally positioning the bed . The diagonal arrangement of the double bed aims, firstly, to provide the possibility of a comfortable approach to both sleeping places. And secondly, diagonal placement redraws the space, visually changing the geometry of the room.
Single beds are also placed diagonally to, for example, free up passage to the window.
If possible, you should place the bed so that it is not completely visible from the entrance - this makes the bedroom more intimate.
The location of the rest of the furniture in the bedroom
It is better to place a cabinet with solid, non-mirror doors in the darkest corner - there it is less noticeable.
If the layout allows, it is better to build a wardrobe in the bedroom. To do this, it is not even necessary to build any complex structures - just order a cabinet whose width is equal to the length of the smaller wall. If the closet is from wall to wall, then it will look like a wall, and not like a bulky appendage.
It is better to install the dressing table perpendicular to the wall with a window, and not far from the window. If this piece of furniture is used by a right-handed person, it is better to place the table so that the light from the window falls on the left. For left-handed people it’s the other way around.
If you dress in the room, taking things out of the closet and examining yourself in a free-standing (hanging) mirror, provide a clear path from the closet to the mirror. Stepping over a low ottoman or round the foot of your bed every morning as you get ready for work will inevitably increase your stress levels.
Ergonomics of the dining area
Kitchen interior design affects the speed of food preparation and the comfort with which food is consumed. The ergonomics of this room is ensured by the selection of thoughtful furniture. Choose a ready-made headset that combines convenience, simplicity and functionality. An important aspect in the daily use of a room is the tabletop area for the table. This is a workplace, the size of which allows you to place all the equipment and kitchen utensils. A new feature for a smart apartment is a built-in kitchen in which household items are hidden.
The ergonomics of the dining room and kitchen require sufficient space to accommodate a full-fledged dining table (60 cm for each person) and comfortable movement. The premises must be equipped with a refrigerator, stove, sink and drawers for storing utensils. The walls of the room are painted in tones that promote appetite. The height of the ceiling allows you to install general light, and additional light bulbs are installed above the work surface. The floors are tiled and the interior design features practical details.
Modern ergonomics will help revitalize and create comfort in any space. Show your imagination and be creative in decorating each room. Use ready-made solutions in room design and you will get great results!
Bedroom layout: how to save space
What can you give up and what can you replace with? Firstly, instead of bedside tables, you can install bedside shelves. The lamps can be placed on these shelves or hung on the wall. This will greatly lighten the interior.
Secondly, you can forego a separate chest of drawers by purchasing a wardrobe with a chest of drawers.
It’s easy to give up a dressing table, making do with a wall mirror and a shelf under it. In this case, it is worth buying a pouf on wheels that is suitable in height and sliding it, for example, under a bedside shelf, and when you need to sit in front of a mirror, roll it out. This will help free up a significant amount of space in the room.
You can also abandon the closet by equipping another place to store linen. For example, platform beds with drawers or a lifting mechanism allow you to store bed linen. A pouf with a folding seat can also be put to good use. Instead of a chest of drawers and a wardrobe, you can buy hanging cabinets - this is a very profitable option in terms of saving space.
Instead of a chair or armchair near the dressing table, it is better to use a pouf that slides under this table.
The bed is not placed with the head of the closet, so the “ wardrobe behind the bed ” option is not considered. But sometimes such a solution would be convenient. In this case, you should think about creating a “ closet behind the bed ”. You can erect a small partition and attach a bed to it, and behind the partition you can equip a mini-dressing room.
If the bedroom is small and you can’t do without a closet, give preference to a wardrobe. You can leave a minimum of space between its sliding doors and another piece of furniture, while a wardrobe with hinged doors will require more free space next to it.
Design and decoration of the corridor
The corridor is a connecting space that connects all the rooms in the apartment. Therefore, the interior of such a room should be harmoniously combined with the entire interior decoration of the house. If the rooms are decorated in different styles, then it would be better to opt for a neutral design.
To achieve a harmonious combination of different styles, it is recommended to use neutral colors. At the same time, the color scheme can be either warm or cold.
Warm colors will give comfort from the first minutes of a person’s stay in the apartment, and strict cool colors will help you get into a working mood. When developing a corridor design, you should avoid objects that create a cluttered effect. A large and bright rug with an interesting ornament will deprive the interior of its “zest”, as well as, for example, an overabundance of decorative elements.
Related article: How to plan a dressing room: choosing a configuration, location and unusual ideas (+160 photos)
As for decorative items, it is important to maintain a certain balance: there should not be too much “decoration” and they should be in their place without disturbing the inhabitants of the apartment. A large painted vase at the threshold may add some spice to the hallway, but this will risk the fact that at one point the work of pottery art will turn into a pile of shards, splinters and debris.











