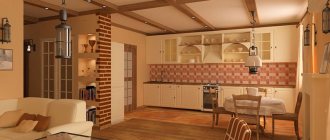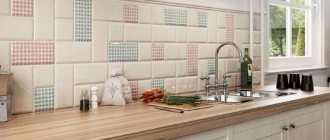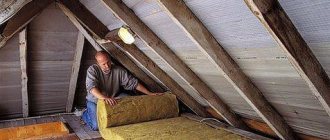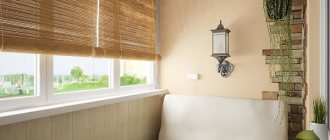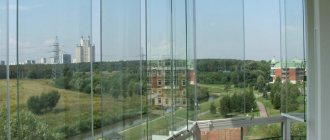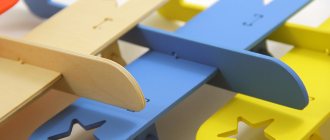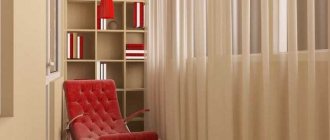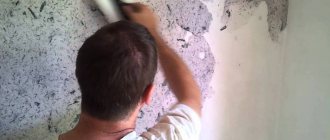Many apartments are not very spacious and therefore all residents always look at the balcony as a possible additional room in which they can make their own office or accommodate children. Of course, to achieve this goal, you need to glaze the loggia, and also take care of its thermal insulation properties. After all, living or being in the cold is not only unpleasant, but also bad for health. Insulating a balcony is a very important process, and this article will tell you about its features. More precisely, she will tell you how to insulate the floor on the balcony.
Materials used for insulating floors on balconies and loggias
Before starting work on insulating the floor on the balcony, you need to select the type of material for thermal insulation. The technological process and the choice of additional tools and parts directly depend on this.
Floor insulation with penofol
The following types of materials are used:
- Penofol is a roll insulation consisting of layers of foamed polyethylene and reflective foil. It is quite thin, used mainly as an additional element in combination with other insulating materials;
- Polystyrene foam is a well-known building material, rigid, and retains heat well. It comes in different densities and thicknesses, which allows you to use it economically, and the installation technology is quite affordable;
- Expanded polystyrene is foamed plastic, the second name is penoplex. Compared to conventional foam, it has an increased density, smaller pores, and a ridge profile, which eliminates the occurrence of cold bridges. This is the most expensive insulation compared to others;
- Mineral wool is a soft insulation that cannot hold its shape. When using mineral wool, it is necessary to make lathing with logs. A significant advantage is that small gaps can be filled with such insulation. Available in roll packs or in the form of mats. Before working with mineral wool, it is necessary to glaze the balcony, since it is a hygroscopic material.
- Expanded clay is a bulk heat insulator. It has obvious advantages - environmental friendliness, non-flammability. Produced in granules of various sizes, it is used as filling the space between joists, for mixing mortar for ceramic concrete screed.
Floor insulation with mineral wool
The type of insulation is selected taking into account the technical condition of the concrete slab of the balcony. The climate also influences the choice, since when the atmospheric humidity level is too high, it is not advisable to use soft insulation.
Features of thermal insulation of a balcony
Since the balcony protrudes outward, the floor slabs are constantly exposed to the environment. They freeze, are heated by the sun, draw moisture from the air and, as a result, become increasingly destroyed. If, during insulation, the floor is covered with heavy material and a thick layer of concrete screed is poured on top, the ceilings may not withstand it and collapse. Improper preparation of the base also contributes to collapse, for example, if the reinforcing frame in the slab itself is damaged.
To avoid such complications, before starting work you should very carefully check the condition of the balcony floors, the integrity of all its structures, and calculate the maximum permissible load.
Before starting work, you should very carefully check the condition of the balcony floors, the integrity of all its structures.
Moreover, you need to take into account not only the weight of the insulation, screed and finishing coating, but also the weight of the parapet, double-glazed windows, wall and ceiling decoration, as well as the furniture with which the balcony will be furnished. According to the standards, the permissible load on balcony floors is 200 kg/m2, provided that the condition of the slabs is satisfactory.
Balcony ceilings must withstand the weight of frames, windows, furniture, etc.
Preparation for thermal insulation
Do-it-yourself insulation of the floor on the balcony begins with preparing the surface. It is necessary to inspect the balcony slab and assess its condition. It may require some minor repairs. But first it is necessary to strengthen the outer wall and install aluminum or plastic double-glazed windows.
If the balcony fencing is a lattice covered with lightweight fencing material, then it is recommended to line the outer wall with foam concrete blocks. When cantilevering the slab, it is necessary to coordinate these actions with the architecture department, since it may be necessary to strengthen the load-bearing capacity of the balcony. If you need to insulate the floor on the loggia, approval is not required.
Insulation of loggia floors using logs
Step-by-step instructions for choosing a joist structure will be as follows:
- Floor level markings. It is best to ensure that the floor on the loggia is on the same level as the flooring in the rooms. The insulation together with the coating should not exceed the level set by you. When marking, it is convenient to use a laser or water level.
- Laying a layer of waterproofing. You can use roofing felt or technical polyethylene laid in 2 layers. The material is overlapped, and an overlap of at least 50 millimeters is made on the walls.
- Installation of wooden logs, which are pine beams 50 × 50 mm. They are laid at intervals of 30–40 cm and secured to the concrete with dowels and self-tapping screws. The first element can be placed at a distance of 10-15 cm from the wall. There should be a gap of 3 cm between the ends of the joists and the walls so that the beams, having absorbed moisture, do not bend and spoil the floor covering.
USEFUL INFORMATION: How to paint wooden floors in an apartment: review of materials
Important! Each timber must be treated with an antiseptic.
- Laying insulation. It is necessary to insert slabs of mineral wool or polystyrene foam so that there are no gaps between the joists, as in the photo. If they do form, they must be filled with polyurethane foam. Expanded clay is simply poured into the gaps of the sheathing, which should protrude at least 15 cm above the subfloor level.
It is strictly forbidden to compact mineral wool: this will result in the loss of thermal insulation properties.
- Installation of vapor barrier. For this layer, you can use film or foil polyethylene insulation.
- Organization of flooring. You can use boards, but more often the flooring is made of plywood or OSB.
- Installation of the finishing coating.
Repairing the floor before starting insulation work
If the surface of the slab is smooth, without flaws, or is lined with well-fitting tiles, then this step can be skipped. If there are cracks, gaps between the floor and walls, unevenness and other defects, they must be eliminated:
- Protrusions and irregularities need to be chipped off;
- Cracks on the surface of the slab should be widened and split to be more densely filled with repair mortar, then primed;
- Wide cracks near the walls can be filled with special polyethylene foam rollers, which tightly fill the gaps, and then cover with polyurethane foam;
- After drying, the entire surface must be leveled with cement mortar.
No. 1. Styrofoam
Polystyrene foam, or expanded polystyrene, has been used as insulation for a very long time and today, despite the emergence of many other materials, it does not lose its position. Each of us knows what the material looks like: it consists of numerous balls, which in turn are built by their cells. Thermal insulation properties are explained by the porous structure and the presence of air in these pores. In fact, foam is 98% air.
According to the production method, polystyrene foam is divided into two large groups: extruded and expanded. Extruded polystyrene foam is commonly called penoplex . It consists of small granules, is difficult to cut, lacks many of the disadvantages of the foam plastic we are used to, and is ideal for insulating loggias. The sheets can have a thickness of 2 to 10 cm; they fill the holes between the floor joists, the cracks are foamed, after which the finishing coating is laid.
The popularity of polystyrene foam is associated with a huge number of its advantages:
- light weight, making transportation and installation easier;
- affordable price;
- excellent thermal insulation properties;
- soundproofing properties;
- does not absorb moisture, will not be a place for mold and rodents to grow.
Main disadvantages:
- flammability, so it is better to give preference to material impregnated with an antiprene composition;
- rodents can live in the foam;
- instability to mechanical damage, so insulation work must be carried out with some caution. Penoplex is almost free of this drawback, since due to its smaller granules it can withstand heavy loads.
Floor waterproofing
If there is a neighbor’s insulated balcony or loggia below, then waterproofing will not be needed. In other cases, moisture may penetrate through the reinforced concrete slab structure and must be corrected.
You can perform waterproofing when insulating the floor on a balcony in the following ways:
- cover the surface with a special composition that closes microcracks and pores of concrete, preventing the diffusion of moisture. This is "Penetron" or "Hydrotex". They are applied with a roller or a brush on a long handle in several layers, with a new layer being rolled on only after the previous one has dried;
- perform coating waterproofing with a mixture based on bitumen or polymer. First, the primed surface must be degreased with a brush or brush. Apply waterproofing hot or cold, following the instructions, in at least two layers. After drying, the compositions form a dense film.
Important: Bitumen coating is not durable, it does not withstand negative temperatures well and begins to crack. It is recommended to use more elastic compounds for waterproofing.
When waterproofing with film, a dense film material is laid in one large sheet on the surface to be treated. In this case, the edges of the film are raised 10 cm above the level of the future floor and secured to the walls with masking tape.
With this method, the most important thing is to ensure the safety of the film; cutting and piercing it is unacceptable;
Waterproofing with roll materials is a reliable and easy-to-use type of insulation. With this method, hot bitumen mastic is rolled onto the surface of the balcony slab, onto which the rolled material is glued. You can also perform this operation in several layers, coating each with hot mastic. The sheets of each next layer are laid perpendicular to the previous one. Another, more convenient option for roll waterproofing is a modern material with an adhesive strip. I lay the canvases overlapping, having first removed the protective film, and fix them tightly.
After completing the waterproofing of the floor, you can begin insulation work.
Floor surface waterproofing technology
If the base is of good quality, and there is another insulated balcony on the floor below, then priming will be sufficient for waterproofing. If the repair is carried out on a suspended balcony, and all the walls are exposed to frost and wind, then during the repair it is worth remembering the possible penetration of moisture. Excessive moisture can damage both the concrete floor itself and the thermal insulation materials over time.
To avoid possible waterlogging, properly waterproof the room. Experienced craftsmen do not recommend covering the walls, floor and roof with plastic film, since even if the film does not break through and the insulation itself does not get wet, moisture can accumulate between the foam blocks and the film. You need to use another method.
Penetrating waterproofing
There are specialized substances that can replace polyethylene or other coating. A penetrating waterproofing solution, for example, Penetron or Hydrotex, can be applied to the cleaned surface. They literally seep into the concrete, and the moisture has nowhere else to “hide” and spread.
Coating waterproofing
The range of coating waterproofing products is quite wide. Initially, they are divided into several types: bitumen and polymer based, used cold or hot. This method is considered one of the simplest, and therefore the most popular. When waterproofing concrete slabs, it is recommended to use similar products.
Insulation of the floor of a balcony or loggia with lathing
There are various options for performing such work. Regardless of the type of insulation, the insulation process is carried out according to the same principle: a sheathing of bars or boards is installed, and insulation is placed or poured into the resulting cells.
First you need to find out the distance by which the floor will need to be raised, not counting the thickness of its finishing coating. Usually the balcony covering is made at the same level as the floor of the room or slightly lower. Then you need to choose a method that will raise the level. Next, you should prepare the elements of the sheathing - mark them, cut the bars and boards. All wooden elements must be treated with an antiseptic and dried. Now you can start installing the sheathing.
Installation of sheathing using U-shaped parts
As support posts, it is practiced to use bent U-shaped strips of metal, which are rigidly attached to the concrete surface with anchor bolts. They are installed first along the long side in increments of 50 - 60 cm, one or two rows in the middle, which depends on the size of the balcony. You need to mark the slab. It must be taken into account that a gap of at least 50mm must be left between the timber and the wall.
Using a level, a zero mark is made on the wall, along which the top of the joists and cross members will be leveled. The bars are inserted between the profile flanges and secured with self-tapping screws to the required height. Holes are cut in the insulation, it is “put on” the racks and pressed against the slab. The remaining areas are also filled with insulating material. After this, a second layer of insulation is applied.
Installation of sheathing using studs
The studs cut into the concrete surface of the slab. In their upper part they have a thread that allows you to conveniently install logs and adjust the height. Marking is carried out similarly to the first method.
Lathing made of bars
You can build a sheathing without using metal stands using wooden blocks fastened with corners. The bars laid near the walls are attached to them with anchor bolts. In this case, the difficulty is that the surface of the slab must be carefully leveled, since it is quite difficult to adjust individual positions in height.
Lathing made of two layers of bars
If you do not need to raise the structure high, then you can build a sheathing from two layers of bars, which are laid mutually perpendicular. It is recommended to install the second row after laying insulation in the cells between the lower guides.
Lathing from boards
This is a simple method when even, fairly wide and thick boards are placed on edge, retreating from the wall by 5 cm. Insulation is placed in the gaps to form a protective layer. The exposed boards are attached to each other and to the slab with a metal corner profile.
With any method of installing the sheathing, the insulation used is poured or laid out between the guides. If there are unsealed cracks, they are sealed with foam or caulked with mineral wool.
It is recommended to lay a film on the finished insulation to protect against dust penetration. After this, you can begin constructing a rough or finished version of the floor.
Finish floor covering
The flooring laid on the insulated floor of the balcony performs not only an aesthetic function, it will also help maintain a comfortable temperature in the room.
The covering can be whatever you want, but it is better to choose a material that will be comfortable to walk on barefoot.
Wood has these properties.
Laying wooden floorboards on the balcony
Wooden flooring is the best choice in this context. Wood itself is multi-layered, and, as you know, this is the main rule for preserving heat. Therefore, wood coverings are most often found in insulated rooms: in the Khrushchev building itself and on the balcony.
The range of wooden coverings is wide and everyone will find something to suit their taste: from simple plywood, which can then be covered with carpet or just a rug, to laminate or linoleum.
All these methods can be applied independently. Subject to all rules and notes, at an average pace, this will take 3-5 days.
Laying insulation
Each type of insulation is laid close to the sheathing beams. There are some features when laying different types of insulation:
- Insulation with foam plastic. It can easily be cut with a regular knife. The slab is cut to the size of the cells formed by the logs. If you plan to install a thick layer, then it is recommended to buy polystyrene foam not 100mm, but 50mm, and install it in two layers, shifting one above the other. All joints of foam plastic with beams, walls, all gaps should be closed with polyurethane foam to eliminate cold bridges;
- Insulation with penoplex. Its installation is similar to working with polystyrene foam;
- Laying penofol. It is usually used as a secondary material. It is attached to the surfaces using double-sided tape, and the sheathing is mounted above. Its protective foil surface prevents heat loss through the walls, but reflects it into the structure. Penofol sheets are joined with foil tape, forming a single sheet. Any other material can be used with it.
- Mineral wool. The most popular type of insulation, especially for installation on loggias and balconies. The undeniable advantages are light weight and environmentally friendly material. It is produced in the form of rolls or mats, which, when flattened during installation, fill all the gaps. It is recommended to lay a special vapor barrier film on top of it so that moisture from the balcony does not penetrate into the insulation;
- Expanded clay insulation is produced in three fraction sizes - large, medium and small. With large fractions - great for filling the free space between joists. Expanded clay of the middle fraction is used for mixing expanded clay concrete, which is also poured into the gaps. Ceramic concrete mortar, after leveling along the beacons, can be used as a basis for laying ceramic tile flooring. Expanded clay with small granules is used as a bulk floor.
Insulation with mineral wool
Floor insulation options
When choosing insulation, pay attention to the thermal conductivity coefficient. The lower the indicator, the better the material retains heat.
| Insulation material | Thermal conductivity coefficient, (W/m×K°) |
| Mineral wool | 0,045-0,08 |
| Ecowool | 0,038-0,046 |
| Glass wool | 0,033-0,06 |
| Styrofoam | 0,031-0,040 |
| Expanded clay | 0,16 |
| Expanded clay concrete | 0,31 |
| Foiled polyethylene foam | 0,032-0,037 |
Expanded clay
Expanded clay under plywood is used to level and insulate the floor; it is used in three types:
Large faction
This option can be useful when filling the space between the joists at the first stage of repair.
Middle fraction
They are used in the preparation of expanded clay concrete mortar, which can be used for laying between joists, onto which boards or plywood will then be attached. In addition, after pouring the solution onto the surface, the expanded clay concrete can be leveled and made the base for the tiles.
Small faction
This type of expanded clay is mainly used for bulk flooring, which will then be covered with gypsum fiber boards.
Penofol
This is rolled polyethylene foam. Can be manufactured with or without foil surface. The thickness of the penofol insulation is 3-10 mm. This material is usually used as an auxiliary material, not the main one. It is attached to the walls and floor with a layer of waterproofing agent, and then reinforced with lathing.
The reflective surface of foamed polyethylene prevents heat from escaping into the walls and floor, and then into the street. On the contrary, it returns to the room.
Penofol joints are closed with special foil tape.
On top of all these layers you can insulate with mineral wool, ecowool, polystyrene foam, polystyrene foam, etc.
Mineral wool
This material is considered the most popular and most widespread insulation because it has many positive properties: lightness, ease of use, environmental friendliness and, most importantly, low thermal conductivity. Many experts consider this material the best means for insulating rooms of any size and purpose.
The mineral wool layers, when straightened out during installation, do not leave gaps, so there is no need to remove the cracks with foam, which also facilitates and speeds up the work process.
The term “mineral wool” can be applied to a whole group of substances. This includes glass wool, stone wool and slag wool. Each of them has excellent insulating and soundproofing qualities, which allows them to be used for different purposes.
But this material also has disadvantages - microscopic dust that penetrates everywhere and does not give the most pleasant sensation to the skin. Therefore, it is recommended to use basalt stone wool when insulating a balcony; it is harmless to the skin.
Mineral wool can be used in conjunction with other materials to achieve the best effect, although it will not cost you that much!
Styrofoam
Polystyrene foam is a material that is familiar to everyone, young and old. It is used when packaging technical devices, products, etc. as thermal insulation and for safe transportation.
It comes in different thicknesses and, importantly, different densities. The effectiveness of foam plastic as insulation depends on this indicator: the lower the density, the better it retains heat. But at the same time, the fragility of the material also increases, which is not very convenient when carrying out repair work.
But it also has its advantages: it is very light and easy to use. It is easily broken by hand and cut with a regular knife, so it is easy to adjust to the desired size and any intricate shape.
Insulation without lathing
How to insulate the floor on a balcony or loggia without lathing. To do this, you need to use the so-called “dry screed” method. This type of insulation has become widespread, especially in individual construction. Bulk flooring is perfect for balconies and loggias.
In this case, waterproofing made of polyethylene film is a prerequisite. It is laid out over the entire surface of the balcony. Along the perimeter, the film is attached to the wall with double-sided tape and damper tape to compensate for temperature fluctuations.
Beacons must be placed on the walls. After constructing the base, you need to carefully pour expanded clay onto the film in parts, and a little higher than the exposed beacons. Next, the bulk insulation is leveled using the rule. Plaster panels with a lock for connection are placed on top.
To reliably fix the joints of the plates, they are glued with a special compound. Any coating can be used as a finished floor.
Preparation and styling
Insulation is preceded by a number of preparatory stages, the sequence of which depends on the general condition of the balcony, the chosen technology for the work and the type of materials used:
- strengthening the concrete base slab;
- dismantling or replacing metal handrails in old houses;
- erection of a parapet from foam blocks in its absence.
Strengthening the parapet with foam blocks
Roll materials (penofol, isolon) are attached directly to the wall. Laying tile insulation (foam plastic, penoplex or mineral wool) can be done in two ways:
- on the wall using glue or dowels - this method allows you to save space on small balconies and avoid additional load on the base;
- on a wooden (metal) sheathing; the material is cut to the size of the sheathing cells (usually about 60*60cm), laid between the beams; It is convenient to fix finishing materials (lining, plasterboard or panels) onto the sheathing.
We fill the cracks with polyurethane foam
Installation of heated floors on the loggia
When repairing and insulating the loggia, you can build an electric heated floor. This will be an effective solution for creating a comfortable, warm environment, as it evenly distributes heat throughout the space. Before installing the electrical system, it is necessary to perform a screed to level the floor.
Then the cable is laid out in the form of a “snake” and attached to the tie with a special tape. The heating elements are poured with a leveling mixture in a layer of 15 mm. The covering is laid on top. Heating from the electrical network through a thermostat. Such flooring on a balcony or loggia can replace a heating radiator.
Mineral wool
This is a material made from fiberglass or basalt threads. Its advantages:
- low thermal conductivity;
- low mass and density;
- ability to fill gaps;
- low flammability.
Among the disadvantages of mineral wool, one can note poor moisture resistance and the content of components hazardous to human health.
There are three types of mineral wool:
- slag;
- glass wool;
- stone wool.
The last of them is the most optimal and safe for use in residential premises, including for insulating balcony floors. But in any case, when working with this material, you must follow safety precautions and use protective gloves and a mask. The principle of floor insulation with mineral wool can be seen in the following photo.
USEFUL INFORMATION: Fire protection of a balcony: selection of materials, wood processing, fire safety rules
