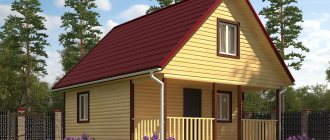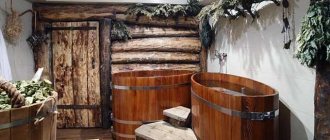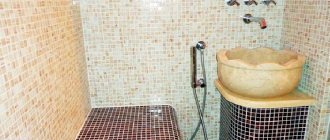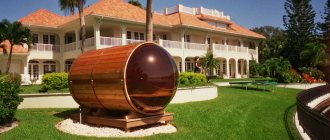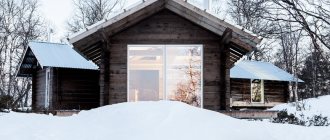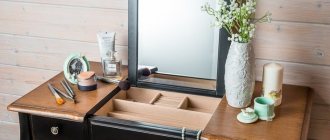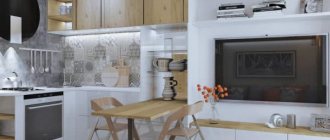Choosing a location for the building
The location for the bathhouse should be chosen very carefully, especially when the area is small and the neighbors are very close. If there is such an opportunity, the bathhouse is placed near a natural or artificial reservoir; plunging into cool waters immediately after a hot steam room is a great pleasure.
According to current standards, the following minimum distances to other buildings are required:
- from a residential building – 7-10 m;
- to buildings made of non-combustible material - 6-9 m;
- to wooden outbuildings – 10-13 m;
- to wooden buildings with non-flammable coating - 7-9 m;
- from the roadway – 6-7 m;
- from a neighbor’s fence or boundary – 1-2 m;
- to the neighbor’s house – 15-17 m;
- to the forest – 16 m;
- to the well, well - 10 m;
- to tall trees – 4 m, bushes – 2 m.
It is also important to discuss in advance the location of the future bathhouse in relation to common areas, if any - a swimming pond, a playground, etc. When building on the banks of a river or lake, it is important that waste water does not get there, and that the structure itself stands on solid ground and does not could be damaged during floods.
Even a tall bathhouse will be placed so as not to shade the neighbor’s property. The slope of the bathhouse roof is made in its own direction, and the entrance should be visible from the house, which is very important during kindling.
Selection of materials for construction
Materials for construction are selected mainly as environmentally friendly, natural, and high quality as possible. The structure is built to last for many years, maintaining a beautiful appearance, requiring virtually no repairs.
The following building materials are most often used for construction:
- natural wood - logs, boards, beams;
- brick, natural stone;
- foam concrete, gas silicate blocks;
- glass, including fireproof, frosted, colored;
- sand, gravel, clay, cement;
- various types of vapor barrier, waterproofing, thermal protection;
- pipes made of plastic, metal;
- ceramic tiles - for decorating floors and walls;
- tiles, ondulin, roofing felt, slate - for roofing.
The indoor bathhouse is exposed to hot water and high temperature, while the open area in front of it is exposed to wind, precipitation, and direct sunlight, which is important to consider during construction. For the construction of the bathhouse itself, coniferous wood is preferred, but it is better to finish it with deciduous wood - resinous substances, with long-term exposure, have a detrimental effect on the respiratory system. Such construction is carried out frame or in the form of a log house. Brick, stone, and also bathhouses built using the “claystone” technology (from firewood and clay) are less common.
Since there is always high humidity in the room, high-quality putty of walls, ceilings, and floors is necessary.
Frame assembly
Installation of the bathhouse frame
The first thing to do at this stage is the installation of floor joists inside and on the veranda. For this purpose you will need 50x150 mm boards. The beam is marked every 70 cm, a chainsaw is used to make a groove in the beam along the thickness of the board, and the board is inserted into the groove. It can be secured with self-tapping screws or nails.
When assembling the walls, the corner posts are placed first, adjusted using a plumb line to a strictly vertical position and fixed with temporary struts.
Wall posts are placed every 70 cm. This must be done in accordance with the project, taking into account openings for windows and doors.
After all the racks have been placed, they need to be secured with struts and the top trim made (for this purpose, you can use a 150x50 mm board or 100x150 mm beam). Now the structure has become rigid.
Which floor to choose for your future terrace
The choice of flooring depends on the materials from which the entire structure is made and its stylistic design.
Basic requirements for installing a floor on a sauna porch, veranda, terrace:
- the coating should not slip - this will help avoid injuries if the floor is wet;
- the material chosen is frost-resistant, which is important in the coldest regions;
- high resistance to abrasion and deformation - people walk around the site in a variety of shoes.
When the site is partially or completely open, when making the floor it is necessary to make a slight slope (no more than two to four degrees) towards the street so that water can easily flow down.
It is desirable that the entrance to the site can be made both from the street and from the bathhouse building.
Stone, tile or wood
The most popular covering option is decking. It is made from natural wood or wood with the addition of polypropylene. The latter option is characterized by low swelling and practically does not deform from external influences. The most commonly used wood species are larch, ash, spruce, pine, hornbeam, oak, and less commonly - fir, Brazil walnut, cedar, and teak. The use of natural or artificial stone and ceramic tiles is justified if the washing facility is at least partially decorated by them. When using tiles, choose the most textured one that will not slip. In brick buildings, the floor is sometimes made of paving slabs, which visually connect the area with the paths in the garden. Porcelain tiles are also acceptable, it is only important to lay it according to all the rules.
Choosing a decking board
When making a wooden floor on a terrace yourself, it is recommended to cover it with antiseptics, moisture-resistant or fire-resistant impregnations, products containing oils and wax, intended for outdoor use. All of them are available in transparent, tinted or with a whitening effect.
Purchased terrace boards can be smooth or corrugated - for bath verandas and terraces, the latter is recommended. A board made of composite material contains wood flour obtained from valuable wood species and various polymers.
Building sizes
A modern bathhouse is not only a steam room, a washing room, but also a whole complex that can also combine a relaxation room, a kitchen, a toilet, and a small bedroom. Such a structure, if necessary, can become a full-fledged summer home. The bath terrace will have a barbecue area, a fireplace, and even a small swimming pool.
When drawing up a plan, it is important to take into account many rules and principles for the construction of such structures. The minimum comfortable area of the steam room is 9-11 meters, height – from two. Doors and windows are made on the south, or at least on the east side, to minimize heat loss. All electrical appliances, wires, sockets, switches, if provided, must be protected from moisture to avoid electric shock if they malfunction.
The choice of a suitable project depends on how large the area is around the house:
- 6 by 9 meters are “classic”, the optimal size of a bathhouse in a spacious yard. The guest area here is so large that it can accommodate not only a family of four to six people, but also a dozen friends. It is recommended to build a common foundation for both zones; you can even organize a second floor: then there will be a sauna and a veranda itself below, and a billiards room or a relaxation room, a toilet above;
- The bathhouse attached to a residential building has dimensions of 6 by 6 or 5 by 6 meters - such proportions look harmonious on any standard site. The construction allows you to significantly increase the area of the house, creating a cozy place under a canopy for gatherings with family and friends. An undoubted advantage here is additional protection from the cold of the building itself;
- 4 by 4 or 4 by 4.5 meters is also a typical bathhouse, consisting of a steam room, a font, and a relaxation area. The veranda is located on its own foundation - it is usually open, which is not very convenient, provided that the entrance is from the street. In some options, the structure is made covered or part of the room is converted into a small dressing room;
- in a 4 by 6 meter bath project, a vestibule is provided immediately, since the building is intended to be used in the autumn-winter period. The shower here is not combined with a steam room, but they are almost the same size - the latter is always a little larger, since it must accommodate at least two or three people at the same time;
- a typical bathhouse 5 by 6 meters has a protruding terrace and a fenced dressing room, which takes up very little space. The veranda is designed as an extension, sometimes it is L-shaped, which allows you to comfortably accommodate a large company by arranging a convenient barbecue corner, fireplace or tea area;
- the 6 by 6 meter bathhouse project has a spacious steam room, shower, locker room, vestibule, a place to relax or even a small bedroom. You can also set up a smoking room here. The terrace can be closed or open.
Corner bath project: order or do it yourself?
Drawing up a design for a bathhouse and building it yourself is a rather difficult task that not everyone can do. It is necessary not only to indicate on the drawing all the exact dimensions of the premises, but also to determine the location of construction, types of foundation and roof, material for construction, the necessary budget, equipment and other parameters.
In addition, it is important to remember that after construction has begun, changing anything in the approved project will be extremely difficult and costly; it is for this reason that it is recommended to think through the project as carefully as possible at the initial stage.
We recommend reading:
Project of a 4 by 4 bathhouse with a veranda: photos, layout options
If you have difficulties in drawing up a project on your own, a reasonable solution would be to contact specialists who can offer you the necessary project or draw up a new one.
An alternative option is to search for a ready-made project on the Internet. In this case, you can not only find the project itself, but also see what happened after its implementation.
If you do not want to spend extra money and are confident in your abilities, then you can draw up a project yourself. In this case, we invite you to familiarize yourself with the main nuances of corner bath projects.
Foundation for bathhouse and terrace
The heavier the planned structure, the stronger the foundation for it is made. During simultaneous construction, in most cases, the foundation for the veranda and the bathhouse itself is completed at the same time, but since the shrinkage for both structures varies greatly, a rigid connection between them should be avoided. Any distortions or cracks, if they occur, are masked with polyurethane foam.
The following foundations are used as a reliable foundation:
- columnar - consists of concrete pillars that are dug in several places around the perimeter, to a depth of 55-75 cm. The distance between them should be at least 130-200 cm. Bored piles are sometimes used instead;
- strip is a concrete strip running along the entire perimeter of the building. The design requires a lot of materials and time, so it is used relatively rarely;
- slab - is a “cushion” of concrete used for construction on “soft” soil. Such a foundation is expensive, but the most reliable and durable.
Popular layouts, options for placing terraces
Before starting construction, you must create a project indicating all dimensions. The layout of a bathhouse with a terrace can be closed, open, corner, can be one-story or have a second floor, rest rooms, extensions, sliding doors.
The terrace is arranged in three different ways:
- in front of the entrance - this layout allows you to clearly zone the space;
- separate from the bathhouse - usually next to the pool;
- along the entire perimeter of the building - plays the role of a fence, usually completely covered with a roof.
Bathhouse with a regular terrace
An open area is ideal for the warm season. A portable barbecue and sun loungers will be placed on it. There are usually no side walls or any fences here, and under the roof there is only a woodshed, the size of which depends on how often the bathhouse is used and the total supply of firewood.
Bathhouse with closed terrace
The closed area is fully used all year round. It is decorated with glass walls, a transparent or translucent roof. A barbecue stove, miniature fountains, plants in tubs and flowerpots are carefully placed here. The building must be insulated, and the recreation room is moved to the terrace, and the woodshed is located there. If space allows, you can equip a full-fledged gym.
Corner type with terrace
The main advantage of such a bathhouse is that the only stove is located almost in the center, heating all rooms at the same time, which is especially important in the cold season. Such buildings are often placed in small areas, significantly saving space or “bypassing” large objects such as trees and poles. The finished structure looks stylish and original.
With terrace and barbecue
The building is not only a bathhouse combined with a resting place, but also a full-fledged summer kitchen, which has everything you need. Here it is important to design the chimney competently and beautifully - it must remove smoke efficiently, and also leave room for free movement of the person who will be doing the cooking. The stove itself, as well as the area around it, is usually made of natural stone.
Two-story bathhouse
A two-story structure significantly saves space in a small area. A sauna, washroom, and locker room are located on the first floor, and a place to relax is on the second. The upper floor is decorated with a “broken” roof, allowing full use of almost the entire attic area. The larger the area of the building, the more time it will take to warm it up properly.
With terrace and lounge
The main emphasis here is on the design of the rest room. Usually it is made quite spacious, capable of accommodating up to ten people. In such a room there is a billiard table or a couple of exercise machines, a table and soft sofas, and a real or electric fireplace. A table with chairs can also be placed on the veranda - many people prefer to relax in the fresh air after a hot sauna.
Two-story with an open attic
Such a building will require significant financial investments, since it is impossible to make it small: the average area of the structure, where everything necessary is compactly located, is 30-45 square meters. m. The attic on the second floor is sometimes closed, but more often it is equipped with a spacious, cozy balcony that can be glazed. Here you will need a lot of space for the stairs to the top; it is also important to think through a heating system for such a large bathhouse.
With sliding wall
Sliding walls in the bathhouse are a newfangled invention that is gaining popularity every year. In fact, this is a closed veranda, which becomes open when the wall is pulled back. Sliding structures are made from various materials - plastic, glass, plywood, textiles stretched over a frame, metal. Often used are peculiar “accordions” in the Japanese style, removable shields that move away much like awnings.
With attached gazebo
The gazebo, located under a common roof with the bathhouse, is a neat canopy over the dining area. To make it more convenient to enter and exit the gazebo, the floor level is made the same in both zones. The roof of the building is made single-slope, gable, multi-slope, the gazebo itself is quadrangular, round, octagonal, etc. An outdoor fireplace, barbecue, barbecue are also installed here, and soft chairs or wooden benches are placed.
Terrace between the bathhouse and the house
For lovers of winter bathing procedures, a covered area between a residential building and a bathhouse is ideal. This project is acceptable for owners of small plots, and the heating system is made common to the entire building - one stove heats the entire house. The sewage system will also be uniform. A small pool is often located here, decorated with a transparent roof, which allows you to save on lighting during the day. The main thing in such a building is to take care of fire safety; it is advisable to use non-flammable materials, fire-resistant impregnations, and keep fire extinguishers within reach.
Best location for construction
In terms of its structure, the veranda is only an extension to the bathhouse (as to the main building). In addition to the roof combined with the bathhouse, the barbecue area serves as protection from the winds, since it has one common wall with the building and small partitions around the perimeter.
When locating the bathhouse, the following factors should be taken into account:
- when housing and a bathhouse are built as separate buildings, it is necessary to separate them from each other by at least eight meters. If the bathhouse catches fire, the fire will not spread to other objects;
- It is advisable to build in a place where both the wind direction and the bathhouse were behind other objects. The reason for this is the same as in the point above;
- You need to build as far away from the road as possible. This is required by the Land Code. You must maintain a distance of at least 5 meters.
If the terrace is summer, it is necessary to make a permanent floor. They are often made of wood, sometimes lined with tiles or other finishing materials. It wouldn’t hurt to place benches, a couple of chairs, a rocking chair and a small table on the terrace.
A brick bathhouse will cost more, but the money spent is worth it Source yandex.ua
Due to the convenience in everyday life and during construction, the terrace is built along the facade. This arranged place is perfect for relaxation after the steam room, and you can breathe some air. Refreshments and food are served here.
Need to know! There is no limit on the size of the veranda with barbecue. Her project is made taking into account the number of regular guests and convenience.
Interior Design Ideas
The interior decoration of the bathhouse should be as hygienic and safe as possible. The same applies to the space of the closed terrace. The open area is made resistant to external weather conditions - its parts are varnished and painted in different colors. The cramped the interior spaces, the lighter the finishing is required; to expand the space even more, mirrors are suitable - in wet rooms they are coated with special compounds that prevent fogging.
Wooden buildings are most often decorated with house carvings - they are present on the railings, roof edges, and in the design of windows. To diversify the interior design, wood of different shades is used. The bathhouse, decorated in the style of an old Russian hut, looks interesting - it has the appearance of a log house, with rough “clumsy” interior decor, good-quality benches along the walls, and “antique” wooden tubs. The steam room space itself is prohibited from painting or varnishing - most of these compositions release all kinds of poisons when heated.
The brick bathhouse is decorated with wrought iron railings, stands for firewood, and a fireplace with metal shutter doors. The roof of a building in ethnic style is covered with reeds and straw. A bathhouse in a modern style has practically no decorations - everything that is in it is as simple as possible in form and strictly functional. The round building with a terrace looks very original, but its full design can only be done by true masters of their craft - the interior design, the shape of each room here must be appropriate.
Furniture that suits different styles is made of wood, with forged legs, or wicker rattan. For spacious rooms, as well as for families with children, swing benches will be useful. A flat screen TV or a computer with a game console is sometimes placed in the relaxation room - it is important that such a room does not have high humidity, which can damage expensive electrical appliances.
Large frame bathhouse 78 sq.m.
A special feature of this project is the abundance of display windows in the design, which give the room a special elegance.
Inside the building there is a full-fledged swimming pool, sauna and Turkish steam room.
