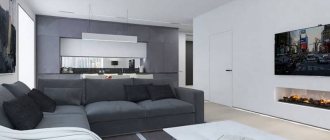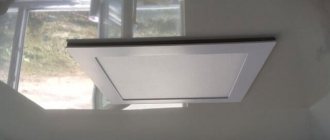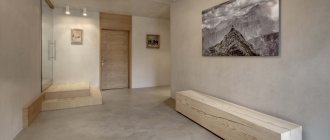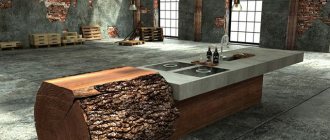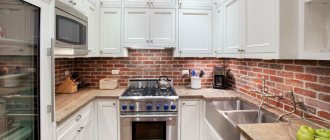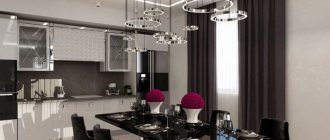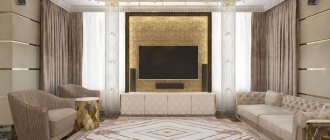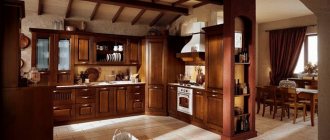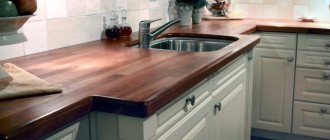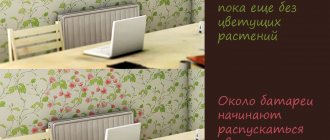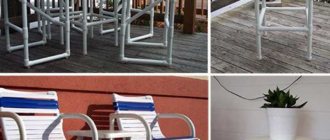Why do you need a sofa in the kitchen?
Despite the fact that the sofa in the kitchen takes up quite a lot of space, it will definitely meet any expectations. This is not only a place for comfortable accommodation of guests and household members. This interior detail will add coziness and comfort, allow you to embody creative ideas and turn an ordinary kitchen into a living room or dining room. In addition, a do-it-yourself corner sofa for the kitchen can be used for quite practical purposes.
A kitchen sofa is a practical and comfortable solution.
The advantages of interior designs are as follows:
- Can be used as a main seat or as an addition to chairs.
- Used as a sleeping place. It is advisable to install a small sofa with a folding structure, but you will have to sacrifice pull-out cabinets.
- You can separate the dining and work areas, but this is only suitable for a spacious kitchen.
Modern layouts provide kitchens with a fairly large area, but even here the sofa will fit well into the interior.
In any case, a kitchen with a sofa will never be standard, and the interior will never be monotonous. When choosing a model, you should take into account the ease of transformation, practicality, reliability and attractive appearance. It is better to make such a sofa for the kitchen with your own hands, according to your own taste and budget.
You can make with your own hands exactly what fits perfectly with the existing design.
DIY soft kitchen sofa with sleeping area
As one of the options for making a kitchen sofa with a forward folding mechanism, Meralat. For production you will need ordinary furniture materials and tools. We replace all missing elements with analogues if necessary.
We use 15 mm plywood. Optional 20 mm. If we consider a cheap, inexpensive option, then we take chipboard, preferably at least 18 mm. But in the end it can affect the life and quality of the product.
We assemble the frame from plywood and wooden beams using wood screws.
We cover it with foam rubber and padding polyester. We insert the folding mechanism of the required width of the berth.
This is what the sofa will look like when unfolded.
The mattress is sold together with the mechanism, but it will be cheaper to do it yourself. We select the density of foam rubber according to the desired softness and service life.
Covered with fabric. In this case, velor was used. For simplicity, you can make joints in some places, and not with a solid cover, as in the photo.
We cover the seat cushions with padding polyester. Blue and white foam rubber of different densities are used for seating.
Let's try on what it will look like in height and width. We choose the best option for ourselves. The standard seat height is 45 cm.
We cover the mattress with fabric. This is what the finished product looks like when unfolded. The mechanism used is 100 cm wide. The overall width of the sofa is about 125 cm.
Drawings and dimensions
When drawing up drawings of garden benches, it is necessary to take into account the capacity of the products. Standard models are designed for two to four people. Beginners will find ready-made diagrams with sizes useful, but if necessary, they can be changed depending on individual preferences.
To create comfortable furniture, you can use standard parameters. The optimal length of the bench is 150 cm, it allows three people to comfortably sit. The height from the ground is 45 cm, the backrest is 90 cm, it is recommended to place it at a slight angle, about 20 degrees. The seat width is 40 cm.
To create a diagram, you need to draw a sketch of the proposed design on paper. All furniture elements and dimensions are marked on it. If you plan to create a product with a backrest with your own hands, the drawings should reflect the method of attachment to the seat. The legs of stationary models are firmly fixed in the ground.
How to make a bench: photo reports
Naturally, not every owner has a set of tools for making benches from stone, but everyone has a minimum set of tools for working with wood, especially since these are very simple and affordable tools. Therefore, it makes sense to consider wood structures. Everything that is done with one's own hands is ultimately a source of pride.
Bench without back
The design, although simple, has a rather impressive appearance due to the material used. The legs are made from timber with rounded edges. As a last resort, such a beam can be prepared independently from round logs of small diameter, trimming them on 4 sides. The result will be the same timber. Therefore, there should be no problems with the construction of the bench. The legs of the bench will be made from this material. To do this, you should lay the cut beams flat (horizontally) one on top of the other. It is this design solution that brings a certain exclusivity to the design.
A simple bench looks interesting due to the material
The bench without backrest is 120 cm long, 45 cm wide and 38 cm high. It is permissible to round the edges of the beam in any way. In order not to strain too much, you can already find a ready-made, profiled beam. Although it will cost much more, it is a pleasure to work with it.
Depending on the size of the bench, it is not difficult to calculate how much timber is required. If you take a beam with a cross-section of 70x70 mm, then with a height of legs of 380 mm, it is enough to place 5 beams on top of each other. We calculate: 45 cm multiplied by 5 pieces. and you get 2.25 m of timber. Since there are 2 legs, there will be 2 times more timber, which means 4.5 meters of timber. A board 40 mm thick and 90 mm wide is used as a seat. Given the width of the bench, you will need 5 boards, 1.5 meters long. If you calculate more accurately, you will need 1.2 m x 5 pcs. = 6 m of board.
At the first stage, boards are cut according to size. In this case, it is necessary to round off all sharp edges. To do this, you can take a plane or just coarse sandpaper and carefully process the boards. In order not to have to do much yourself, there is another option: you can simply negotiate at the sawmill and get a well-processed board, especially since they have all the capabilities for this. All that remains is to take them and coat them with varnish.
Treated boards
After this, they begin to manufacture the legs, for which the beams are cut into identical sections, 45 cm long, after which they are stacked one on top of the other in 5 pieces. The next stage is connecting the legs for stability. In this case, the beams can be fastened with metal pins or wooden dowels. The distance between the fasteners is 7-10 cm. As a rule, such a connection is made using glue, then the connection is more reliable.
Lines where the pins will be installed
The pin connection requires precise drilling of the holes, otherwise the beams will not be on the same line. For this, it is better to use a template. In addition, the dimensions of the leg elements must be the same, then it will be possible to accurately mark the location for drilling holes. For those who are familiar with drawing, tape measure and pencil, it will not be difficult to do everything correctly.
We make holes in the bars in a checkerboard pattern
The pins should be installed in a staggered pattern, so it is necessary to mark with this feature in mind. In the same way, the boards are attached to the legs at the rate of two holes per board.
If you look from a technological point of view, this is not a bad connection option, but it requires some skill and experience in working with wood. The connection stage can be simplified if the bars for the legs are stacked one on top of the other and firmly connected them using a clamp. Then drilling accuracy will be ensured. Alternatively, the beams can be connected using long metal pins and nuts with washers. In this case, it is enough to drill 2-3 holes through.
The seats can be nailed to the legs, which greatly simplifies the entire manufacturing technology of such a bench.
The bench is made by hand. Finishing work remains
When using nails, it is advisable to hide the heads, as they will then rust, which is completely undesirable. To do this, hammer the nails so that the heads are hidden almost 5 mm deep into the wood; for this, you can use a guide. After this, putty is taken, a little sawdust is added to it to match the color, and the recesses are puttied. After complete drying, the areas are carefully sanded with sandpaper. So that the place where the nails are driven does not stand out against the general background, they are coated with a suitable varnish.
The technology for varnishing wooden surfaces is quite simple, especially since it is described in detail in the instructions for use.
